Idées déco d'entrées modernes
Trier par :
Budget
Trier par:Populaires du jour
61 - 80 sur 3 547 photos
1 sur 3
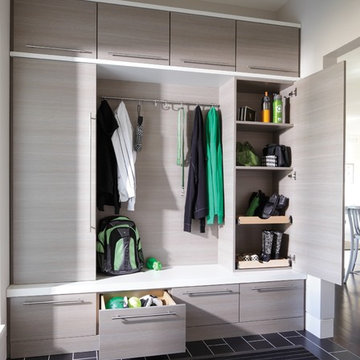
Drop zone - The Organized Home
Inspiration pour une entrée minimaliste de taille moyenne avec un vestiaire.
Inspiration pour une entrée minimaliste de taille moyenne avec un vestiaire.
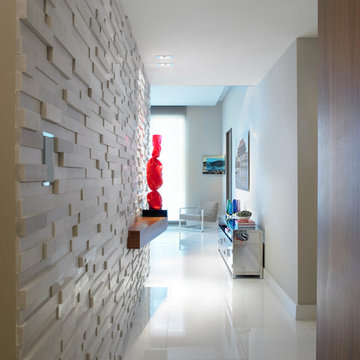
A textured wall in Split face white marble is installed piece by piece, conveying a sense of depth and dimension to the receiving area. Installed in the white marble wall is a custom-built hanging wood console supporting one of the homeowner's favorite art pieces. A recessed light is designed specially to highlight and announce the sculpture.
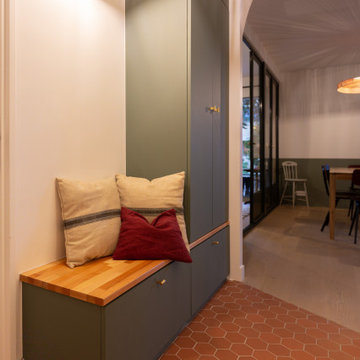
Cette entrée reprend tous les codes de la maison alors que nous sommes dans un appartement. La tomette lui donne des airs de lieux plein d'histoire alors que la rénovation est récente. L'arche nous invite à regarder la pièce de vie au fond. La menuiserie sur mesure à gauche avec banquette permet de se déchausser et les manteaux sont bien rangés dans le placard.
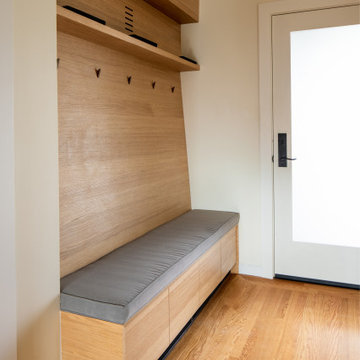
A custom built-in bench with coat hooks and shoe storage indicates something new is introduced to this residence.
Bax+Towner photography
Inspiration pour un hall d'entrée minimaliste de taille moyenne avec un mur blanc, un sol en bois brun, une porte simple, une porte blanche et un sol marron.
Inspiration pour un hall d'entrée minimaliste de taille moyenne avec un mur blanc, un sol en bois brun, une porte simple, une porte blanche et un sol marron.
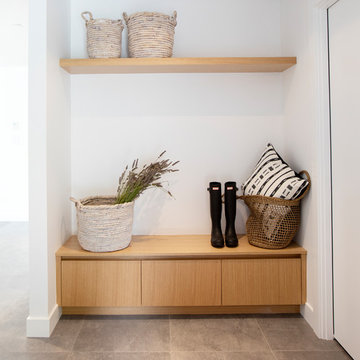
Exemple d'une entrée moderne de taille moyenne avec un vestiaire, un mur blanc, un sol gris et un sol en carrelage de céramique.
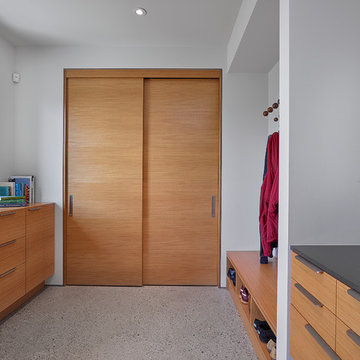
Prosofsky Architectural Photography
Réalisation d'une grande entrée minimaliste avec un vestiaire, un mur blanc et sol en béton ciré.
Réalisation d'une grande entrée minimaliste avec un vestiaire, un mur blanc et sol en béton ciré.
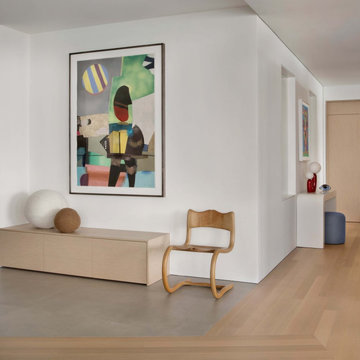
Experience urban sophistication meets artistic flair in this unique Chicago residence. Combining urban loft vibes with Beaux Arts elegance, it offers 7000 sq ft of modern luxury. Serene interiors, vibrant patterns, and panoramic views of Lake Michigan define this dreamy lakeside haven.
This entryway's minimalist design features light wood tones and captivating artwork, creating a symphony of simplicity and elegance.
---
Joe McGuire Design is an Aspen and Boulder interior design firm bringing a uniquely holistic approach to home interiors since 2005.
For more about Joe McGuire Design, see here: https://www.joemcguiredesign.com/
To learn more about this project, see here:
https://www.joemcguiredesign.com/lake-shore-drive
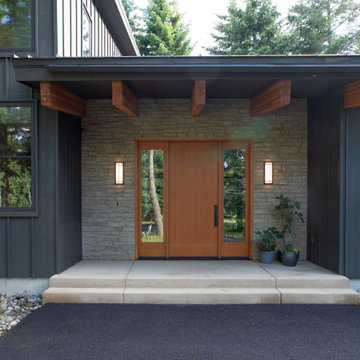
Working with repeat clients is always a dream! The had perfect timing right before the pandemic for their vacation home to get out city and relax in the mountains. This modern mountain home is stunning. Check out every custom detail we did throughout the home to make it a unique experience!
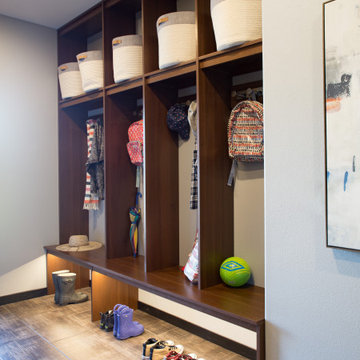
In this Cedar Rapids residence, sophistication meets bold design, seamlessly integrating dynamic accents and a vibrant palette. Every detail is meticulously planned, resulting in a captivating space that serves as a modern haven for the entire family.
Characterized by blue countertops and abundant storage, the laundry space effortlessly blends practicality and style. The mudroom is meticulously designed for streamlined organization.
---
Project by Wiles Design Group. Their Cedar Rapids-based design studio serves the entire Midwest, including Iowa City, Dubuque, Davenport, and Waterloo, as well as North Missouri and St. Louis.
For more about Wiles Design Group, see here: https://wilesdesigngroup.com/
To learn more about this project, see here: https://wilesdesigngroup.com/cedar-rapids-dramatic-family-home-design
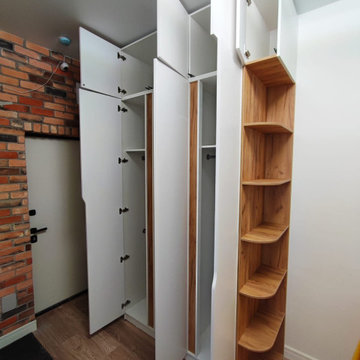
Цвет ЛДСП белый, фасады — МДФ с пленкой ПВХ "Белая шагрень". Угловой открытый элемент выполнен в цвете Дуб Золотой Крафт (Kronospan).
Idées déco pour une grande entrée moderne.
Idées déco pour une grande entrée moderne.
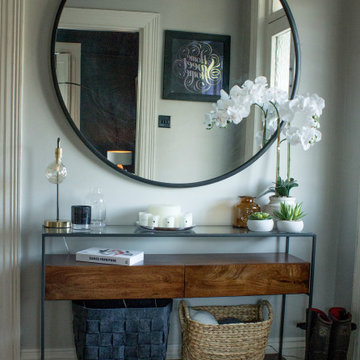
Victorian Hallway with extra large round mirror to reflect the light around the entrance. Traditional mosaic floor tiles with a Glass and Mango wood console table for hallway storage
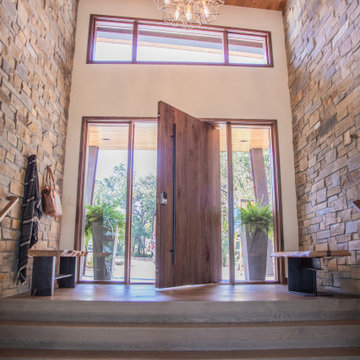
Cette image montre une porte d'entrée minimaliste de taille moyenne avec un mur blanc, un sol en bois brun, une porte pivot, une porte en bois brun et un sol marron.
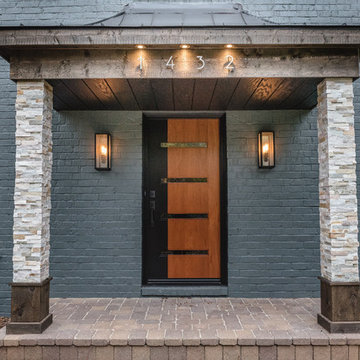
Inspiration pour une porte d'entrée minimaliste de taille moyenne avec un mur gris, un sol en calcaire, une porte simple, une porte en bois brun et un sol gris.

Entryway with custom wide plank flooring, white walls, fireplace and lounging area.
Cette photo montre un hall d'entrée moderne de taille moyenne avec un mur blanc, parquet foncé, une porte simple, une porte en bois foncé, un sol marron et un plafond à caissons.
Cette photo montre un hall d'entrée moderne de taille moyenne avec un mur blanc, parquet foncé, une porte simple, une porte en bois foncé, un sol marron et un plafond à caissons.
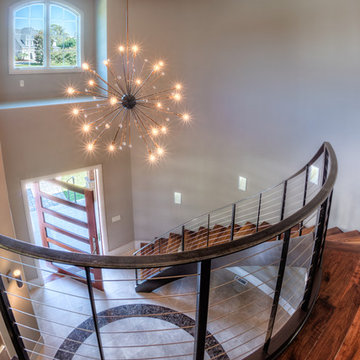
Getz Creative Photography
Cette photo montre un grand hall d'entrée moderne avec un mur gris, un sol en bois brun, une porte pivot et une porte en bois brun.
Cette photo montre un grand hall d'entrée moderne avec un mur gris, un sol en bois brun, une porte pivot et une porte en bois brun.
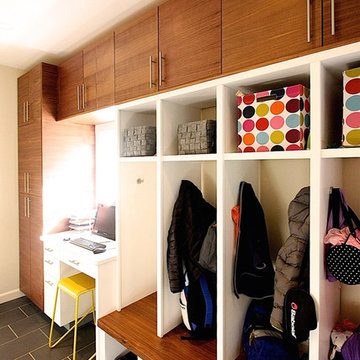
Locker style storage is an excellent way to keep kid's clothes and shoes organized. The walnut slab acts as a bench seat to change shoes.
Cette image montre une petite entrée minimaliste avec un mur blanc et un sol en carrelage de porcelaine.
Cette image montre une petite entrée minimaliste avec un mur blanc et un sol en carrelage de porcelaine.
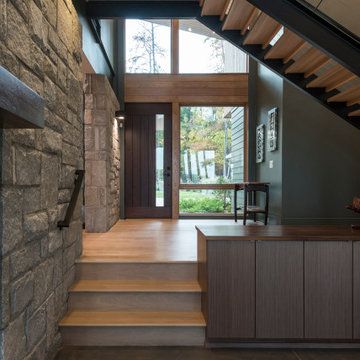
We designed this 3,162 square foot home for empty-nesters who love lake life. Functionally, the home accommodates multiple generations. Elderly in-laws stay for prolonged periods, and the homeowners are thinking ahead to their own aging in place. This required two master suites on the first floor. Accommodations were made for visiting children upstairs. Aside from the functional needs of the occupants, our clients desired a home which maximizes indoor connection to the lake, provides covered outdoor living, and is conducive to entertaining. Our concept celebrates the natural surroundings through materials, views, daylighting, and building massing.
We placed all main public living areas along the rear of the house to capitalize on the lake views while efficiently stacking the bedrooms and bathrooms in a two-story side wing. Secondary support spaces are integrated across the front of the house with the dramatic foyer. The front elevation, with painted green and natural wood siding and soffits, blends harmoniously with wooded surroundings. The lines and contrasting colors of the light granite wall and silver roofline draws attention toward the entry and through the house to the real focus: the water. The one-story roof over the garage and support spaces takes flight at the entry, wraps the two-story wing, turns, and soars again toward the lake as it approaches the rear patio. The granite wall extending from the entry through the interior living space is mirrored along the opposite end of the rear covered patio. These granite bookends direct focus to the lake.
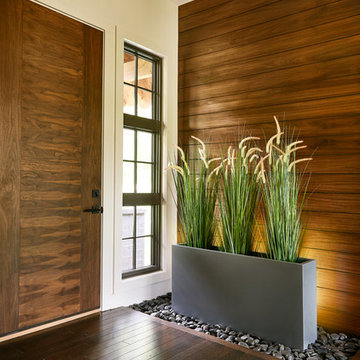
Front entry
Photo by: Starboard & Port L.L.C
Idée de décoration pour une grande porte d'entrée minimaliste avec parquet foncé, une porte simple et une porte en bois foncé.
Idée de décoration pour une grande porte d'entrée minimaliste avec parquet foncé, une porte simple et une porte en bois foncé.

Laguna Oak Hardwood – The Alta Vista Hardwood Flooring Collection is a return to vintage European Design. These beautiful classic and refined floors are crafted out of French White Oak, a premier hardwood species that has been used for everything from flooring to shipbuilding over the centuries due to its stability.

Guadalajara, San Clemente Coastal Modern Remodel
This major remodel and addition set out to take full advantage of the incredible view and create a clear connection to both the front and rear yards. The clients really wanted a pool and a home that they could enjoy with their kids and take full advantage of the beautiful climate that Southern California has to offer. The existing front yard was completely given to the street, so privatizing the front yard with new landscaping and a low wall created an opportunity to connect the home to a private front yard. Upon entering the home a large staircase blocked the view through to the ocean so removing that space blocker opened up the view and created a large great room.
Indoor outdoor living was achieved through the usage of large sliding doors which allow that seamless connection to the patio space that overlooks a new pool and view to the ocean. A large garden is rare so a new pool and bocce ball court were integrated to encourage the outdoor active lifestyle that the clients love.
The clients love to travel and wanted display shelving and wall space to display the art they had collected all around the world. A natural material palette gives a warmth and texture to the modern design that creates a feeling that the home is lived in. Though a subtle change from the street, upon entering the front door the home opens up through the layers of space to a new lease on life with this remodel.
Idées déco d'entrées modernes
4