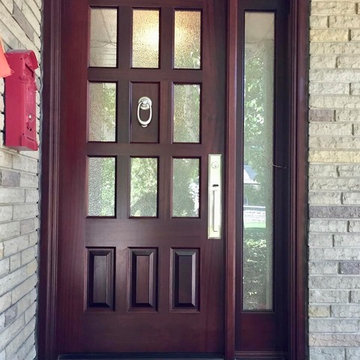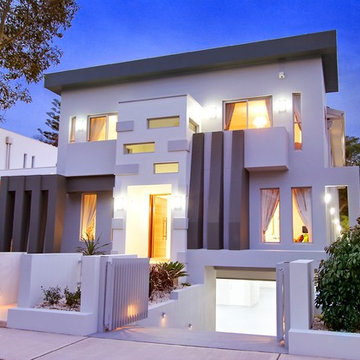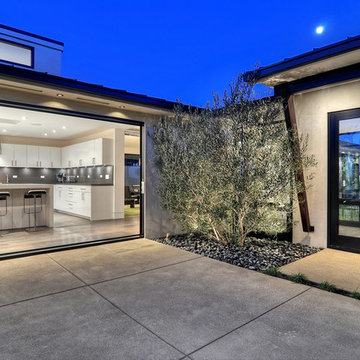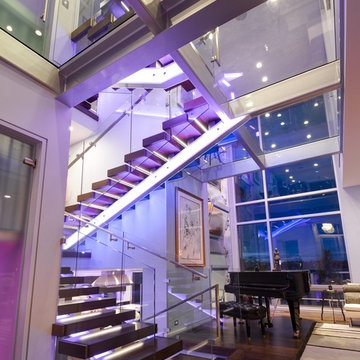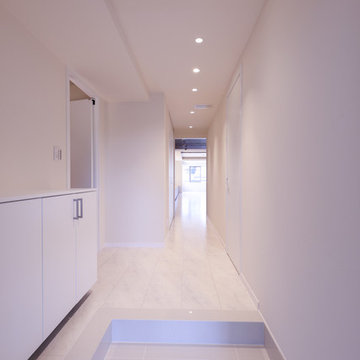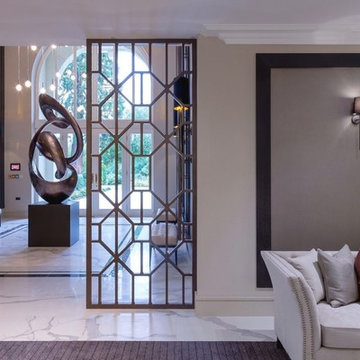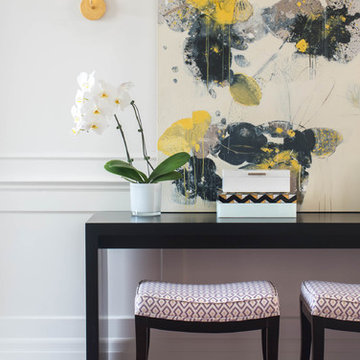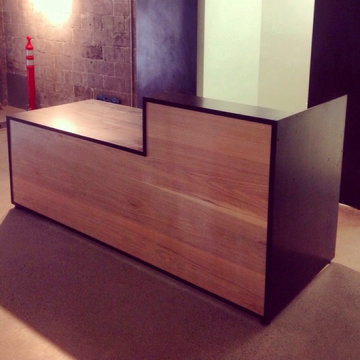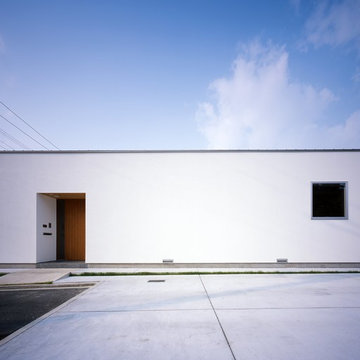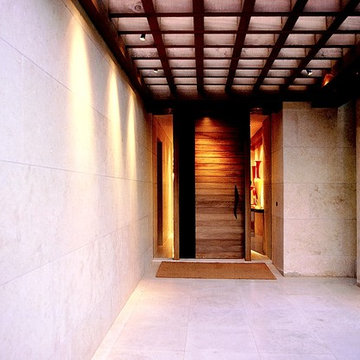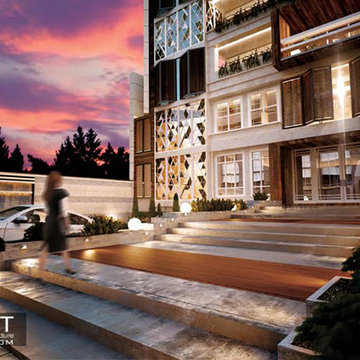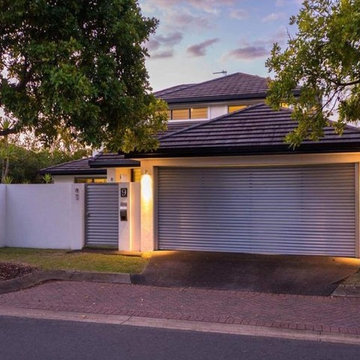Idées déco d'entrées modernes violettes
Trier par :
Budget
Trier par:Populaires du jour
21 - 40 sur 115 photos
1 sur 3
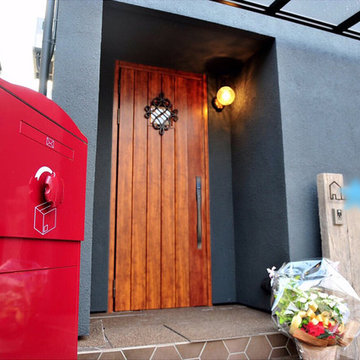
BOWCS
Exemple d'une porte d'entrée moderne de taille moyenne avec un mur gris, un sol en carrelage de porcelaine, une porte simple, une porte marron et un sol marron.
Exemple d'une porte d'entrée moderne de taille moyenne avec un mur gris, un sol en carrelage de porcelaine, une porte simple, une porte marron et un sol marron.
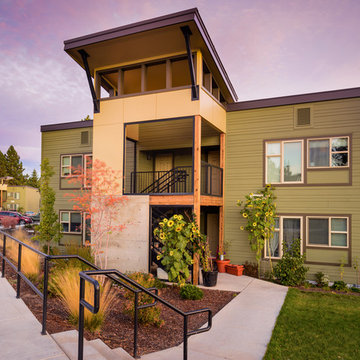
Crest Butte Apartments is a 52 unit complex located in the heart of Bend. The project consisted of a complete interior and exterior rehabilitation of the existing buildings. The modern design of the updated facades will be a bold new approach for this area of Bend. It will revitalize and bring a sense of pride and style to the aging apartment complex. Energy efficiency is a priority with the remodel. Window sizes were increased to maximize daylight, insulation was added to surpass Oregon’s already strict energy code. Photography by Alan Brandt
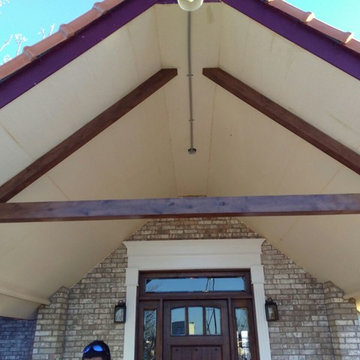
A new front door and beams adds warmth and substance to the main entrance to this modern ranch.
Inspiration pour une entrée minimaliste.
Inspiration pour une entrée minimaliste.
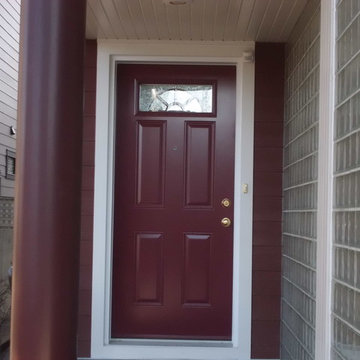
S.I.S. Supply Install Services Ltd.
Cette image montre une porte d'entrée minimaliste de taille moyenne avec un mur rouge, une porte simple et une porte rouge.
Cette image montre une porte d'entrée minimaliste de taille moyenne avec un mur rouge, une porte simple et une porte rouge.
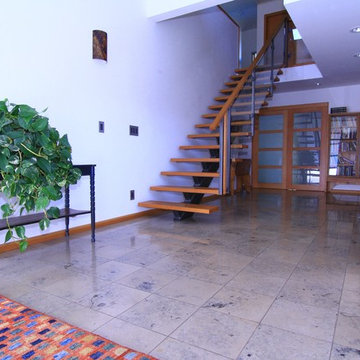
Photo by:
Myshsael Schlyecher Photography
myshsael.com
Inspiration pour un grand hall d'entrée minimaliste avec un mur blanc, sol en granite, une porte simple et une porte en bois clair.
Inspiration pour un grand hall d'entrée minimaliste avec un mur blanc, sol en granite, une porte simple et une porte en bois clair.
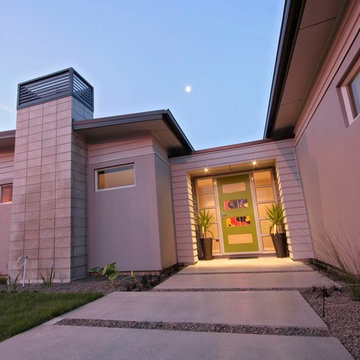
Idée de décoration pour une porte d'entrée minimaliste avec un mur marron, une porte simple et une porte verte.
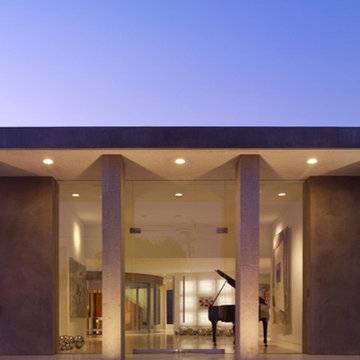
LOS ANGELES, CA / SINGLE FAMILY RESIDENTIAL
The Bel-Air House sits above Hollywood, along scenic Mulholland Drive, the storied thoroughfare that acts as a winding referee between the compact density of the San Fernando Valley, and the more ex-urban conditions of Los Angeles. In contrast to the client’s weekend beach house, here the client envisioned a home that could share equally in the energy of the city, and the rustic qualities of canyon living. The resulting home is both minimal and refined—its abstract forms read against the wilder aspects of its nominally natural setting.
As a patron of music, and the arts, the client’s creative interests suggested the overall design approach: A simple yet sophisticated backdrop for the presentation of recitals, and the display and appreciation of beautiful artifacts. The house avows a museum-like attitude—the rich but restrained material palette draws from the colors and textures of the Santa Monica Mountains, and opposes natural with refined, polished with honed, quietly confirming a reverential aspect to this “temple on the hill”.
The focus of the house is a dark and silent pool. Intended as a space of emptiness, the pool is an enigmatic statement—at once a source of origin for the house, as well as its apparent conclusion. The spatial aspects unfold from this moment, with the various rooms revolving around this essential void. The pool and its open rotunda echo the reservoir in the canyon below the house, while the ocean beyond ultimately underscores the house’s strong commitment to water.
Simple stone walls, taut rooflines, and disciplined and minimal detailing allow the home to act as an armature for the client’s personal expression of taste and creativity. In complement to the client’s Mussel Shoals House, which suggests a relationship with the vast, and ever-widening horizon, the architectural resolution of the Bel-Air House emerges from the sheltered and enveloping emotion of the canyon.
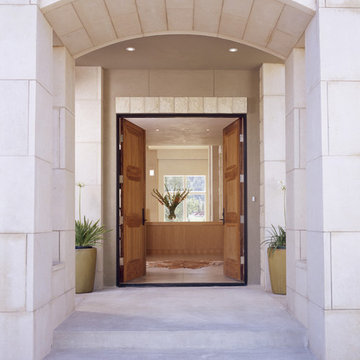
Exterior view of the entrance
of the house. The deck on the
right side of the front elevation
features a deep overhang which
serves as an architectural detail
to provide a visual cue for the
entry. It also serves as a passive
solar element to reduce solar
gain.
Idées déco d'entrées modernes violettes
2
