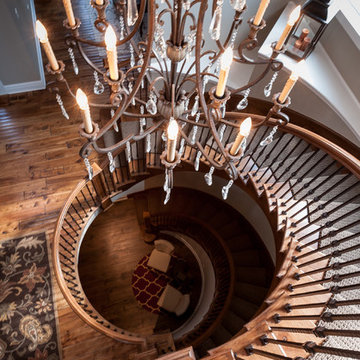Idées déco d'entrées montagne avec parquet clair
Trier par :
Budget
Trier par:Populaires du jour
221 - 240 sur 266 photos
1 sur 3
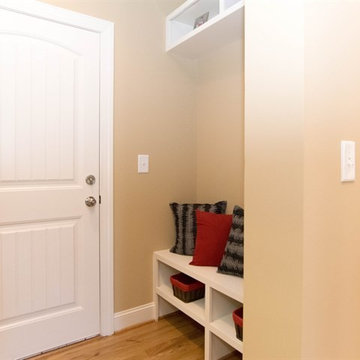
Idées déco pour une entrée montagne de taille moyenne avec un vestiaire, un mur beige et parquet clair.
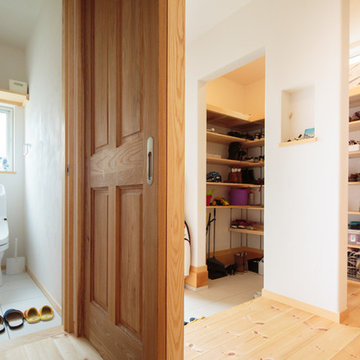
Cette photo montre une entrée montagne avec un mur blanc, parquet clair, une porte marron et un sol marron.
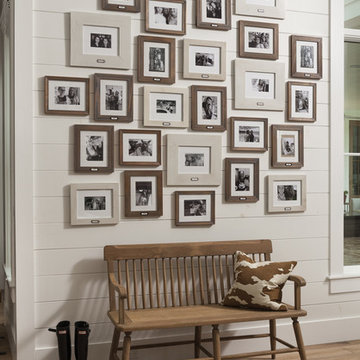
Photos by Joe Traina
Idée de décoration pour une grande entrée chalet avec parquet clair et un sol marron.
Idée de décoration pour une grande entrée chalet avec parquet clair et un sol marron.
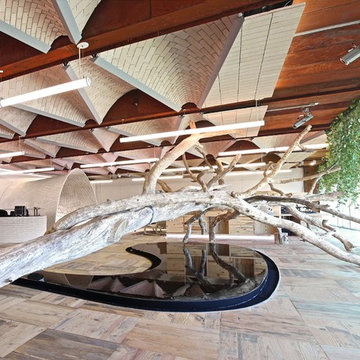
Aménagement d'un grand hall d'entrée montagne avec un mur blanc, parquet clair et un sol beige.
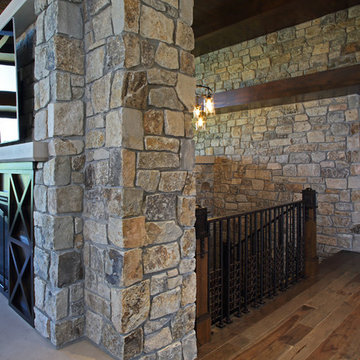
Shooting Star Photography
Aménagement d'un grand hall d'entrée montagne avec parquet clair, une porte simple et une porte en bois brun.
Aménagement d'un grand hall d'entrée montagne avec parquet clair, une porte simple et une porte en bois brun.
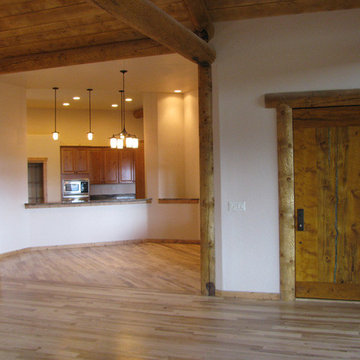
Entry way and dining room. Beautiful custom large single panel wood door featuring a line of turquoise.
Cette photo montre une entrée montagne avec un mur blanc, parquet clair, une porte simple et une porte en bois brun.
Cette photo montre une entrée montagne avec un mur blanc, parquet clair, une porte simple et une porte en bois brun.
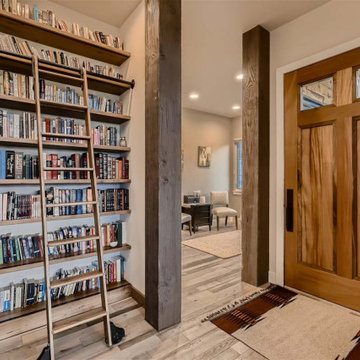
Just inside the front door awaits a small library complete with library ladder.
Idée de décoration pour une petite entrée chalet avec un mur blanc, parquet clair, une porte simple et une porte marron.
Idée de décoration pour une petite entrée chalet avec un mur blanc, parquet clair, une porte simple et une porte marron.
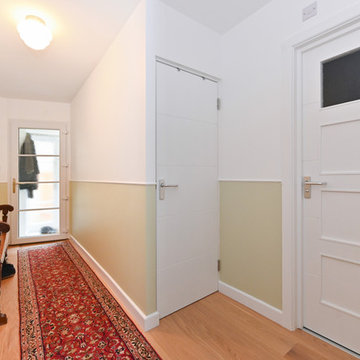
Inspiration pour une entrée chalet de taille moyenne avec un vestiaire, un mur multicolore, parquet clair, une porte simple, une porte blanche et un sol marron.
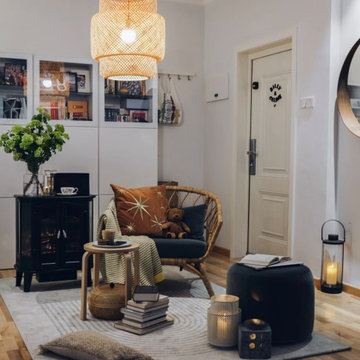
Presenting a customer case from Marseille, France! ??✨ Our client owns a charming 75 sqm, two-bedroom apartment that exudes a captivating vintage and rustic countryside mix. Seeking suitable lighting fixtures for each space, their primary focus was on pendant lights that would provide localized illumination, ample brightness, seamlessly blend with the room's style, and align with their modern, minimalist, and sustainable design preferences.
After reviewing the client's floor plan, we identified the areas that required pendant lighting installation: the living room, balcony, two bedrooms, and dining area. Through multiple consultations, we finalized a lighting plan that predominantly featured bamboo and rattan pendant lights, perfectly capturing the desired ambiance.
Starting with the living room, a cozy 21 sqm space, we recommended a delightful bamboo pendant light with a touch of rustic charm, ideal for providing localized illumination. Moving to the balcony, which exudes a vintage vibe, we suggested a popular Southeast Asian-inspired bamboo pendant light, making it a captivating centerpiece.
For the bedrooms, we proposed two distinct pendant lights. The first choice was a captivating lotus leaf-shaped bamboo ceiling light, offering a remarkable decorative effect. The second option was a circular white rattan pendant light, radiating a refreshing and serene atmosphere, perfect for creating a tranquil bedroom setting.
In the dining area, where a vintage and rustic countryside theme prevails, we recommended a lotus leaf-shaped pendant light, similar to the one in the bedrooms, but with an adjustable hanging wire. This choice ensures optimal lighting for both the dining space and the vibrant colors of the delectable dishes.
Upon receiving the lighting fixtures, our client expressed utmost satisfaction, stating that each pendant light perfectly aligned with their requirements. We are thrilled to share this case with all of you, hoping it sparks inspiration and ideas for your own home decoration endeavors. ✨?
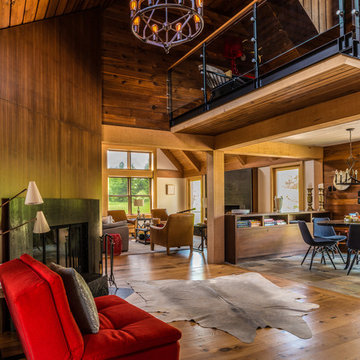
Aménagement d'un grand hall d'entrée montagne avec une porte simple, un mur marron et parquet clair.
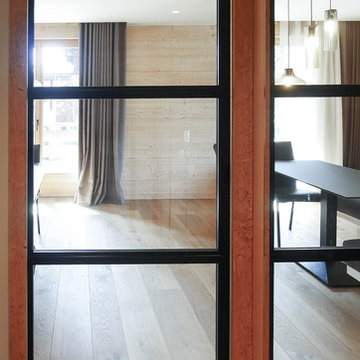
Cette photo montre une petite entrée montagne avec un couloir, un mur beige, parquet clair, une porte noire et un sol beige.
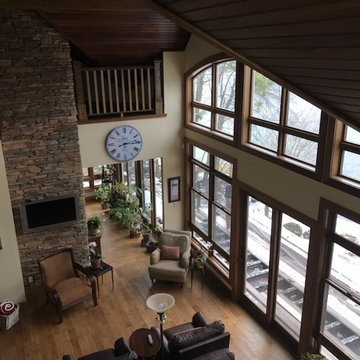
Joe Quinn
Exemple d'un très grand hall d'entrée montagne avec un mur beige, parquet clair et un sol marron.
Exemple d'un très grand hall d'entrée montagne avec un mur beige, parquet clair et un sol marron.
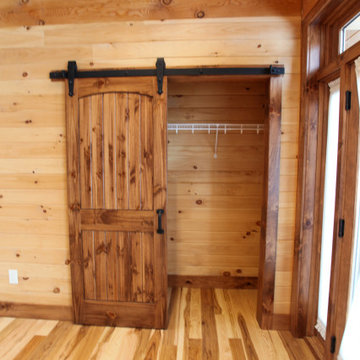
Cette photo montre un hall d'entrée montagne en bois avec parquet clair, une porte simple, une porte en verre, un sol jaune et un plafond en bois.
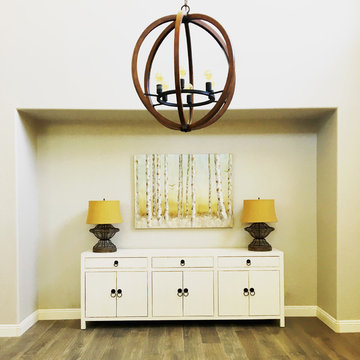
Exemple d'un grand hall d'entrée montagne avec un mur gris et parquet clair.
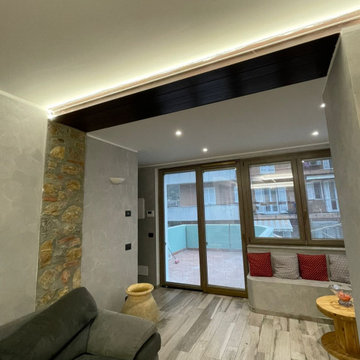
Inspiration pour un grand hall d'entrée chalet avec un mur gris, parquet clair et un sol gris.
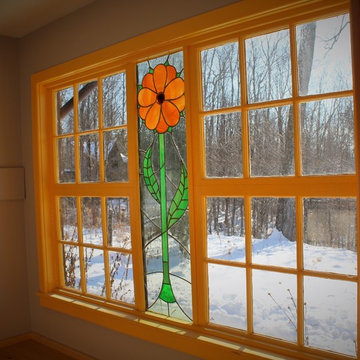
This vacation home in Wellington, Maine was restored after significant water damage. This unique home features stained glass, skylights, built in shelving, and a large fireplace. Photo Credit: Marcella Cheviot
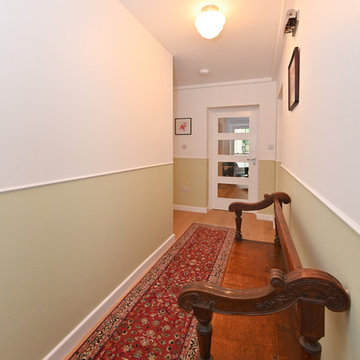
Aménagement d'une entrée montagne de taille moyenne avec un vestiaire, un mur multicolore, parquet clair, une porte simple, une porte blanche et un sol marron.
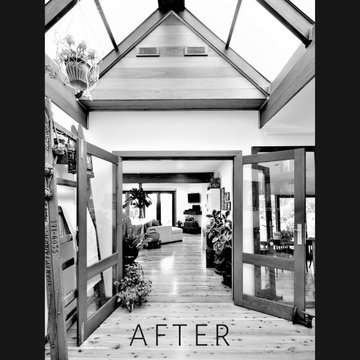
Exemple d'un hall d'entrée montagne en bois de taille moyenne avec un mur blanc, parquet clair, une porte double, une porte en bois foncé, un sol multicolore et un plafond en lambris de bois.
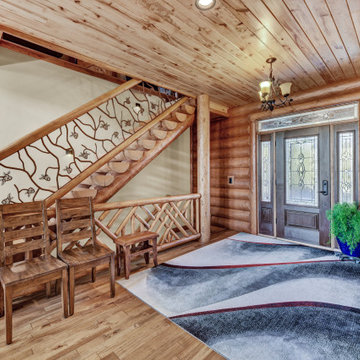
Cette photo montre un grand hall d'entrée montagne en bois avec un mur marron, parquet clair, une porte simple, une porte en bois foncé et un sol marron.
Idées déco d'entrées montagne avec parquet clair
12
