Idées déco d'entrées montagne avec un sol multicolore
Trier par :
Budget
Trier par:Populaires du jour
81 - 100 sur 105 photos
1 sur 3
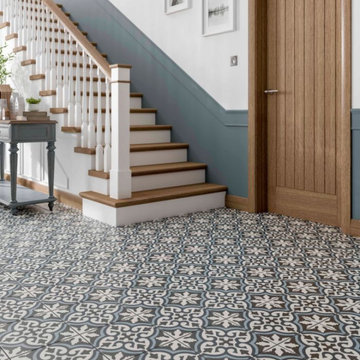
Miro Patterned Glazed Ceramic tile - by Verona
Inspiration pour une entrée chalet avec un mur multicolore, un sol en carrelage de céramique et un sol multicolore.
Inspiration pour une entrée chalet avec un mur multicolore, un sol en carrelage de céramique et un sol multicolore.
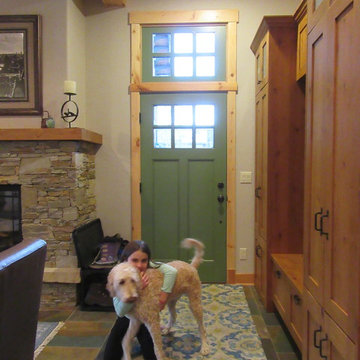
The family entry off the garage enters into the great room and back patio. Millwork creates a built in mud room while keeping room organized. The children enjoy greeting the dog after school--right here. The shaker style cabinets and entry door and transom add light and interior built in look -notable in craftsman style homes.
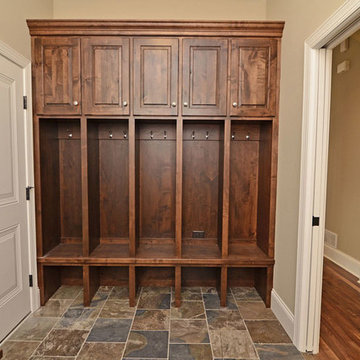
Cette photo montre une entrée montagne de taille moyenne avec un vestiaire, un mur beige, un sol en ardoise, une porte simple, une porte blanche et un sol multicolore.
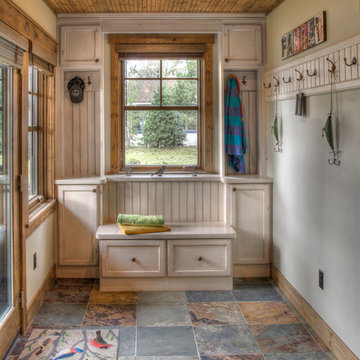
Réalisation d'une entrée chalet de taille moyenne avec un vestiaire, un mur blanc, un sol en ardoise, une porte simple, une porte en verre et un sol multicolore.
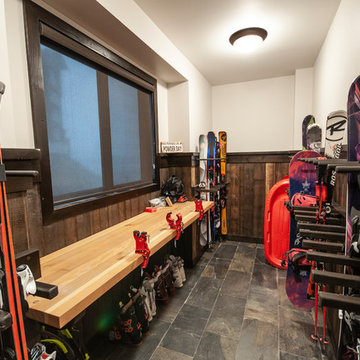
This family getaway was built with entertaining and guests in mind, so the expansive Bootroom was designed with great flow to be a catch-all space essential for organization of equipment and guests.
Integrated ski racks on the porch railings outside provide space for guests to park their gear. Covered entry has a metal floor grate, boot brushes, and boot kicks to clean snow off.
Inside, ski racks line the wall beside a work bench, providing the perfect space to store skis, boards, and equipment, as well as the ideal spot to wax up before hitting the slopes.
Around the corner are individual wood lockers, labeled for family members and usual guests. A custom-made hand-scraped wormwood bench takes the central display – protected with clear epoxy to preserve the look of holes while providing a waterproof and smooth surface.
Wooden boot and glove dryers are positioned at either end of the room, these custom units feature sturdy wooden dowels to hold any equipment, and powerful fans mean that everything will be dry after lunch break.
The Bootroom is finished with naturally aged wood wainscoting, rescued from a lumber storage field, and the large rail topper provides a perfect ledge for small items while pulling on freshly dried boots. Large wooden baseboards offer protection for the wall against stray equipment.
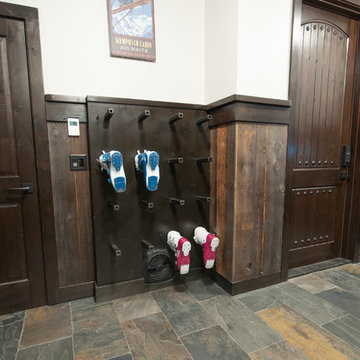
This family getaway was built with entertaining and guests in mind, so the expansive Bootroom was designed with great flow to be a catch-all space essential for organization of equipment and guests.
Integrated ski racks on the porch railings outside provide space for guests to park their gear. Covered entry has a metal floor grate, boot brushes, and boot kicks to clean snow off.
Inside, ski racks line the wall beside a work bench, providing the perfect space to store skis, boards, and equipment, as well as the ideal spot to wax up before hitting the slopes.
Around the corner are individual wood lockers, labeled for family members and usual guests. A custom-made hand-scraped wormwood bench takes the central display – protected with clear epoxy to preserve the look of holes while providing a waterproof and smooth surface.
Wooden boot and glove dryers are positioned at either end of the room, these custom units feature sturdy wooden dowels to hold any equipment, and powerful fans mean that everything will be dry after lunch break.
The Bootroom is finished with naturally aged wood wainscoting, rescued from a lumber storage field, and the large rail topper provides a perfect ledge for small items while pulling on freshly dried boots. Large wooden baseboards offer protection for the wall against stray equipment.
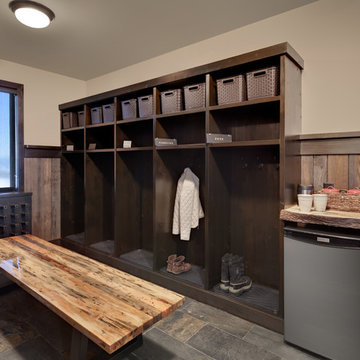
A custom bootroom with built in lockers, wormwood bench, and slate floors. This impressive room has a custom built boot and glove dryer, wooden ski rack, and a coffee station.
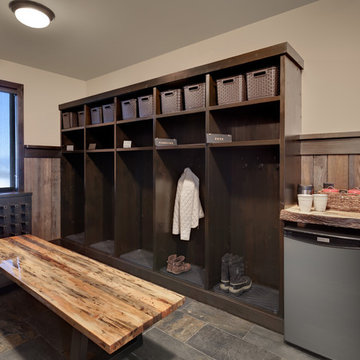
This family getaway was built with entertaining and guests in mind, so the expansive Bootroom was designed with great flow to be a catch-all space essential for organization of equipment and guests.
Integrated ski racks on the porch railings outside provide space for guests to park their gear. Covered entry has a metal floor grate, boot brushes, and boot kicks to clean snow off.
Inside, ski racks line the wall beside a work bench, providing the perfect space to store skis, boards, and equipment, as well as the ideal spot to wax up before hitting the slopes.
Around the corner are individual wood lockers, labeled for family members and usual guests. A custom-made hand-scraped wormwood bench takes the central display – protected with clear epoxy to preserve the look of holes while providing a waterproof and smooth surface.
Wooden boot and glove dryers are positioned at either end of the room, these custom units feature sturdy wooden dowels to hold any equipment, and powerful fans mean that everything will be dry after lunch break.
The Bootroom is finished with naturally aged wood wainscoting, rescued from a lumber storage field, and the large rail topper provides a perfect ledge for small items while pulling on freshly dried boots. Large wooden baseboards offer protection for the wall against stray equipment.
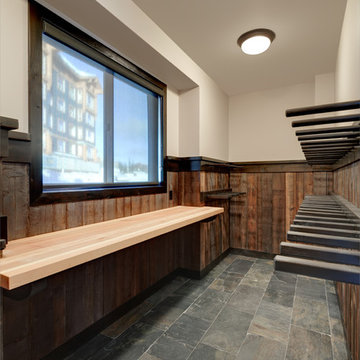
This family getaway was built with entertaining and guests in mind, so the expansive Bootroom was designed with great flow to be a catch-all space essential for organization of equipment and guests.
Integrated ski racks on the porch railings outside provide space for guests to park their gear. Covered entry has a metal floor grate, boot brushes, and boot kicks to clean snow off.
Inside, ski racks line the wall beside a work bench, providing the perfect space to store skis, boards, and equipment, as well as the ideal spot to wax up before hitting the slopes.
Around the corner are individual wood lockers, labeled for family members and usual guests. A custom-made hand-scraped wormwood bench takes the central display – protected with clear epoxy to preserve the look of holes while providing a waterproof and smooth surface.
Wooden boot and glove dryers are positioned at either end of the room, these custom units feature sturdy wooden dowels to hold any equipment, and powerful fans mean that everything will be dry after lunch break.
The Bootroom is finished with naturally aged wood wainscoting, rescued from a lumber storage field, and the large rail topper provides a perfect ledge for small items while pulling on freshly dried boots. Large wooden baseboards offer protection for the wall against stray equipment.
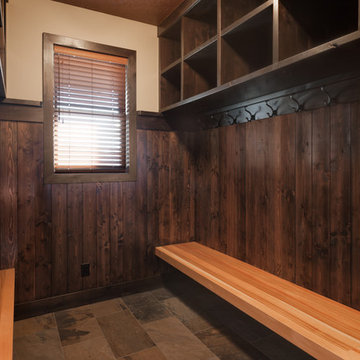
Bootroom with benches, custom Boot/Glove dryer, benches, cubbies, and coat hooks.
This rustic bootroom features micro-bevel tongue & groove on the walls, fir benches, and handmade cubbies. With painted wallpaper ceiling, this room is truly unique.
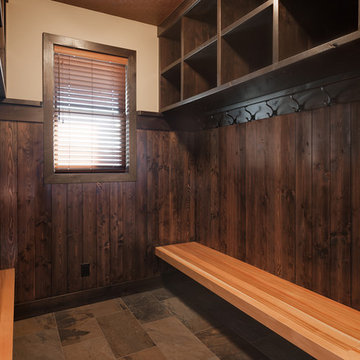
A bootroom with 2 benches and cubby storage above coat hooks.
Inspiration pour une entrée chalet avec un vestiaire, un mur beige, un sol en ardoise et un sol multicolore.
Inspiration pour une entrée chalet avec un vestiaire, un mur beige, un sol en ardoise et un sol multicolore.
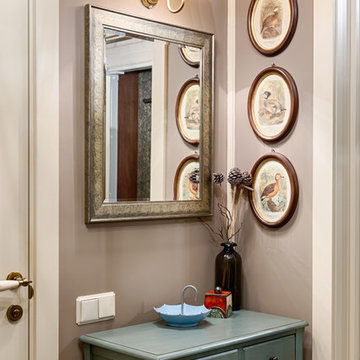
Автор проекта: Наталья Кочегарова
Фотограф: Константин Никифоров
Idées déco pour une entrée montagne de taille moyenne avec un mur beige, un sol en carrelage de céramique, une porte en bois brun et un sol multicolore.
Idées déco pour une entrée montagne de taille moyenne avec un mur beige, un sol en carrelage de céramique, une porte en bois brun et un sol multicolore.
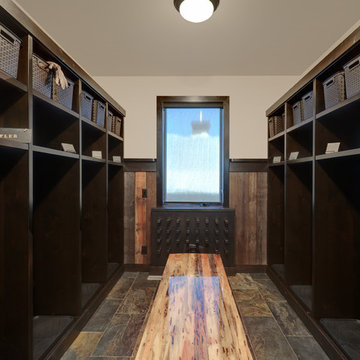
A custom bootroom with built in lockers, wormwood bench, and slate floors. This impressive room has a custom built boot and glove dryer, wooden ski rack, and a coffee station.
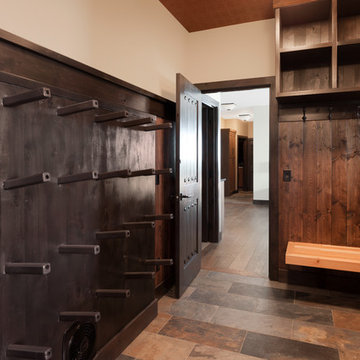
Bootroom with benches, custom Boot/Glove dryer, benches, cubbies, and coat hooks.
This rustic bootroom features micro-bevel tongue & groove on the walls, fir benches, and handmade cubbies. With painted wallpaper ceiling, this room is truly unique.
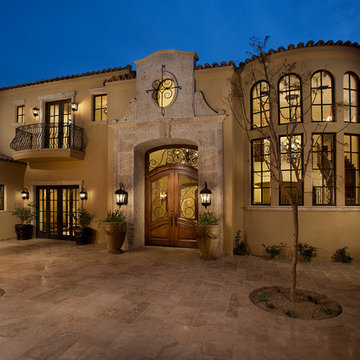
This formal entry courtyard has a gorgeous fountain display and is a gated entrance.
Cette image montre un très grand hall d'entrée chalet avec un mur beige, un sol en travertin, une porte double, une porte en bois foncé et un sol multicolore.
Cette image montre un très grand hall d'entrée chalet avec un mur beige, un sol en travertin, une porte double, une porte en bois foncé et un sol multicolore.
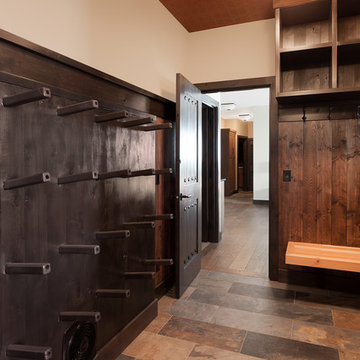
A bootroom with 2 benches and cubby storage above coat hooks.
Custom built boot dryer gives a place for your ski boots, and the painted wallpaper ceiling offers a unique touch.
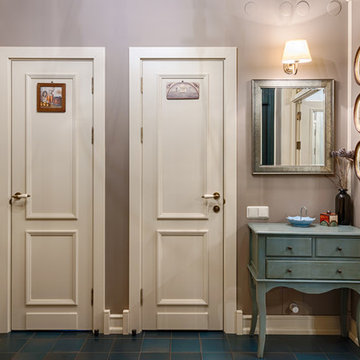
Автор проекта: Наталья Кочегарова
Фотограф: Константин Никифоров
Aménagement d'une entrée montagne de taille moyenne avec un mur beige, un sol en carrelage de céramique, une porte en bois brun et un sol multicolore.
Aménagement d'une entrée montagne de taille moyenne avec un mur beige, un sol en carrelage de céramique, une porte en bois brun et un sol multicolore.
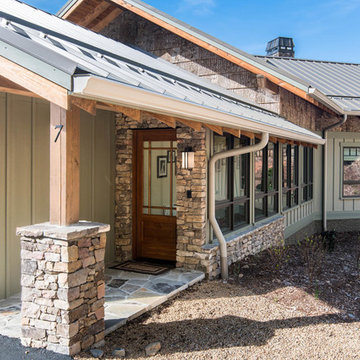
Idées déco pour une grande porte d'entrée montagne avec un mur vert, une porte simple, une porte en bois foncé et un sol multicolore.
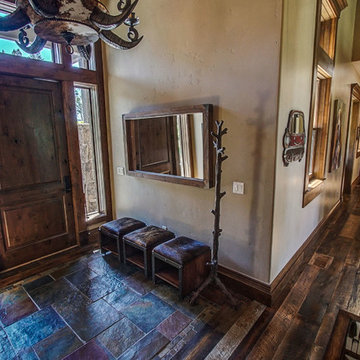
Réalisation d'un hall d'entrée chalet de taille moyenne avec un mur beige, un sol en ardoise, une porte simple, une porte en bois brun et un sol multicolore.
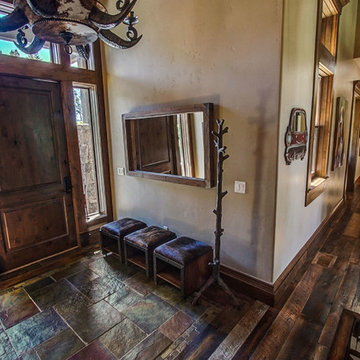
Exemple d'un hall d'entrée montagne de taille moyenne avec un mur beige, un sol en ardoise, une porte simple, une porte en bois brun et un sol multicolore.
Idées déco d'entrées montagne avec un sol multicolore
5