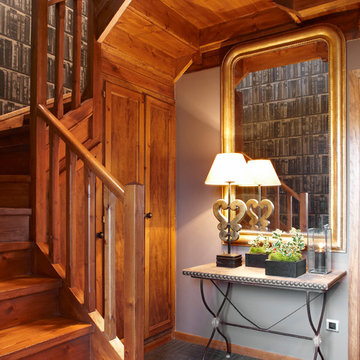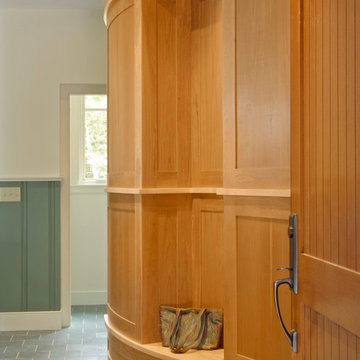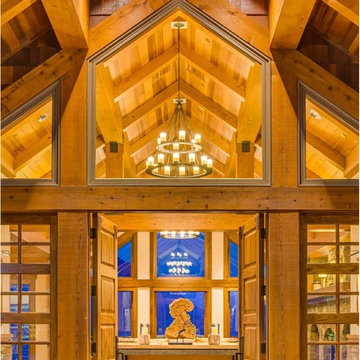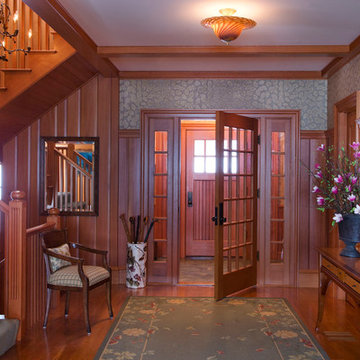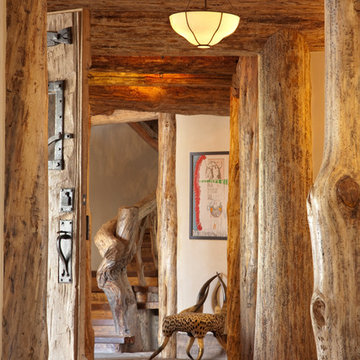Idées déco d'entrées montagne de couleur bois
Trier par :
Budget
Trier par:Populaires du jour
121 - 140 sur 622 photos
1 sur 3
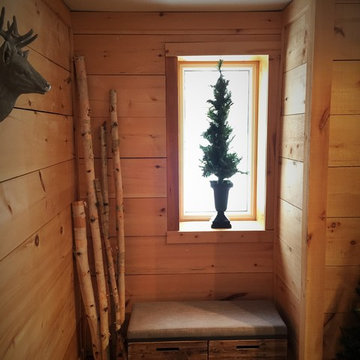
Foyer - Making the entry warm and inviting, utilizing 2x10 pine for the wall treatment and adding some exterior features such as birch trees, faux pine trees and a plaster deer head to welcome the home owner and their guests.
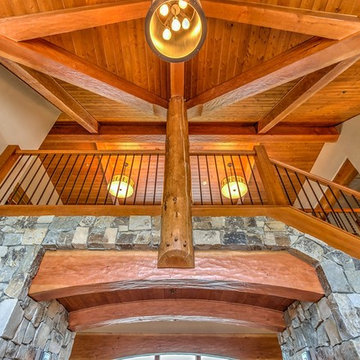
Arrow Timber Framing
9726 NE 302nd St, Battle Ground, WA 98604
(360) 687-1868
Web Site: https://www.arrowtimber.com
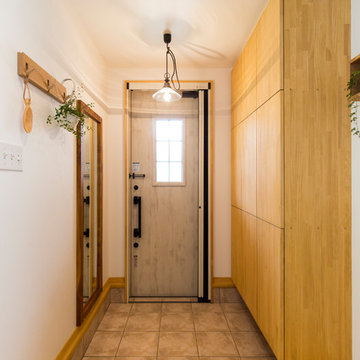
玄関
Inspiration pour une entrée chalet avec un mur blanc, une porte simple, une porte blanche et un sol gris.
Inspiration pour une entrée chalet avec un mur blanc, une porte simple, une porte blanche et un sol gris.
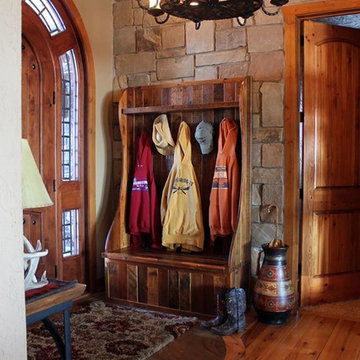
Bo Palenske
Réalisation d'une porte d'entrée chalet de taille moyenne avec un mur beige, parquet clair, une porte simple et une porte en bois foncé.
Réalisation d'une porte d'entrée chalet de taille moyenne avec un mur beige, parquet clair, une porte simple et une porte en bois foncé.
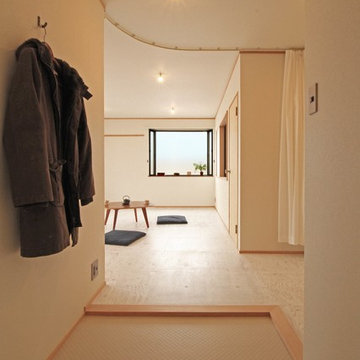
半畳程度しか無かった玄関を拡張し、ゆとりのある空間にしました。またリビングとの間仕切りではカーテンで間仕切りをし、「来客時の視線を遮る」時と「プライベート仕様」の時をプレキシブルに対応できるような計画としました。
Cette photo montre un hall d'entrée montagne de taille moyenne avec un mur blanc, un sol en contreplaqué, un sol blanc, une porte simple, une porte blanche et du papier peint.
Cette photo montre un hall d'entrée montagne de taille moyenne avec un mur blanc, un sol en contreplaqué, un sol blanc, une porte simple, une porte blanche et du papier peint.
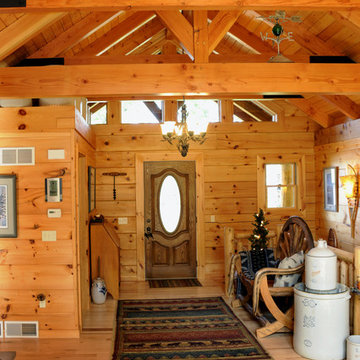
Front entry with exposed timber beams and tongue and groove ceiling
Hal Kearney, Photographer
Aménagement d'un hall d'entrée montagne avec un mur marron, parquet clair, une porte simple et une porte en bois foncé.
Aménagement d'un hall d'entrée montagne avec un mur marron, parquet clair, une porte simple et une porte en bois foncé.
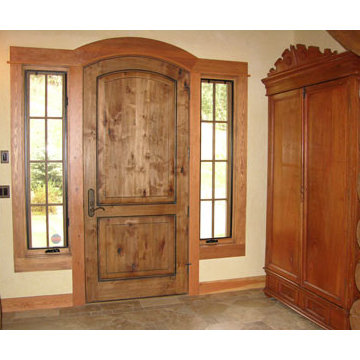
Architects: Bitterroot Design Group
Builders: Bitterroot Timber Frames
Photography: James Mauri
Aménagement d'un grand hall d'entrée montagne avec un mur beige, un sol en travertin, une porte simple et une porte en bois foncé.
Aménagement d'un grand hall d'entrée montagne avec un mur beige, un sol en travertin, une porte simple et une porte en bois foncé.
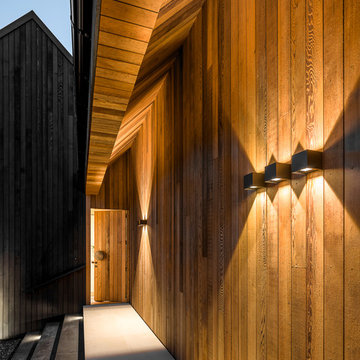
The recessed entry follows the roof pitch, and is clad in natural cedar.
Exemple d'une grande porte d'entrée montagne avec un mur beige, un sol en calcaire, une porte simple, une porte en bois brun et un sol gris.
Exemple d'une grande porte d'entrée montagne avec un mur beige, un sol en calcaire, une porte simple, une porte en bois brun et un sol gris.
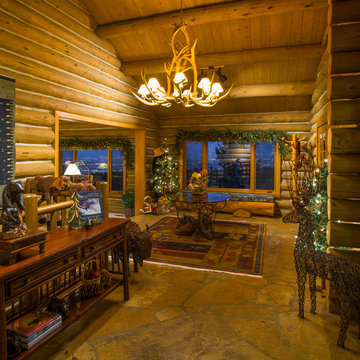
Blu Hartkopp
Cette image montre un hall d'entrée chalet avec un sol en travertin, une porte simple et une porte marron.
Cette image montre un hall d'entrée chalet avec un sol en travertin, une porte simple et une porte marron.
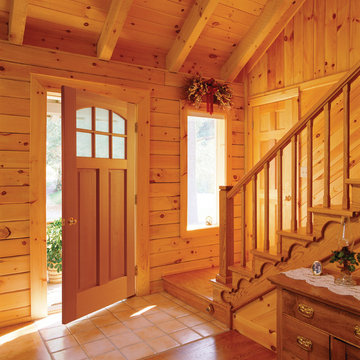
Visit Our Showroom
8000 Locust Mill St.
Ellicott City, MD 21043
Lemieux Arched top Exterior Door - SIDELIGHTS AND TRANSOMS -
Are you looking to add more light to your living space or are you trying to make the entrance to your home more grand? Whatever your needs Lemieux can help you achieve your goal by choosing from our selection of sidelights and transoms. They will brighten any room, bathing it in natural light. It is a refreshing accent that will bring your home to life.
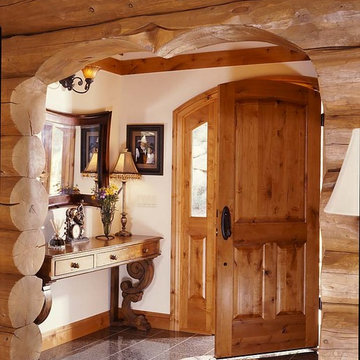
Log archway frames this arch top knotty alder front entry door
Exemple d'une entrée montagne.
Exemple d'une entrée montagne.
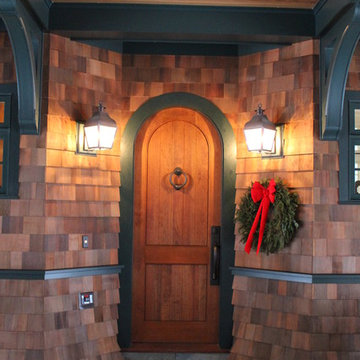
New Haven Wall Lanterns in dark brass, product O1123N
Exemple d'une entrée montagne.
Exemple d'une entrée montagne.
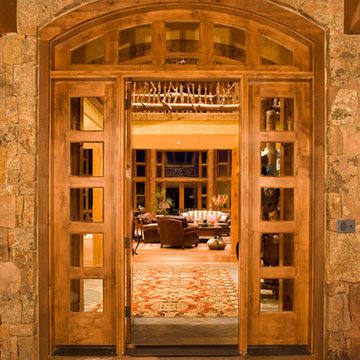
Réalisation d'une porte d'entrée chalet de taille moyenne avec une porte double et une porte en verre.
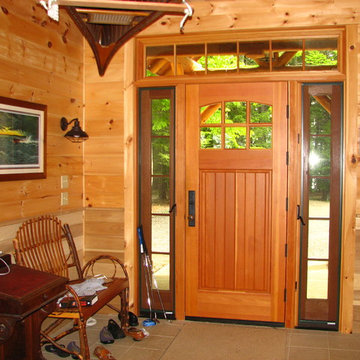
Réalisation d'une porte d'entrée chalet de taille moyenne avec un sol en carrelage de céramique, une porte simple et une porte en bois clair.
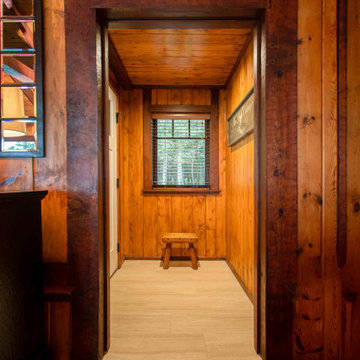
The client came to us to assist with transforming their small family cabin into a year-round residence that would continue the family legacy. The home was originally built by our client’s grandfather so keeping much of the existing interior woodwork and stone masonry fireplace was a must. They did not want to lose the rustic look and the warmth of the pine paneling. The view of Lake Michigan was also to be maintained. It was important to keep the home nestled within its surroundings.
There was a need to update the kitchen, add a laundry & mud room, install insulation, add a heating & cooling system, provide additional bedrooms and more bathrooms. The addition to the home needed to look intentional and provide plenty of room for the entire family to be together. Low maintenance exterior finish materials were used for the siding and trims as well as natural field stones at the base to match the original cabin’s charm.
Idées déco d'entrées montagne de couleur bois
7
