Idées déco d'entrées noires avec différents designs de plafond
Trier par :
Budget
Trier par:Populaires du jour
161 - 180 sur 316 photos
1 sur 3
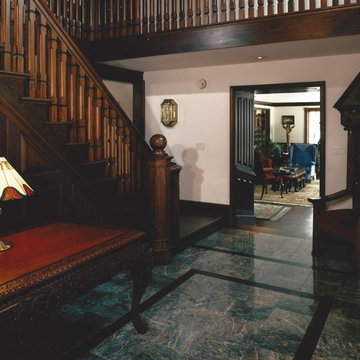
Mahogony
Cette photo montre une entrée chic en bois avec un sol en marbre, une porte simple, une porte en bois foncé et un plafond en bois.
Cette photo montre une entrée chic en bois avec un sol en marbre, une porte simple, une porte en bois foncé et un plafond en bois.
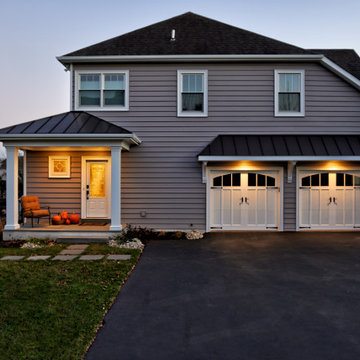
Our Clients came to us with a desire to renovate their home built in 1997, suburban home in Bucks County, Pennsylvania. The owners wished to create some individuality and transform the exterior side entry point of their home with timeless inspired character and purpose to match their lifestyle. One of the challenges during the preliminary phase of the project was to create a design solution that transformed the side entry of the home, while remaining architecturally proportionate to the existing structure.
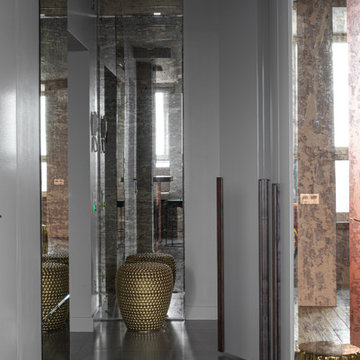
Aménagement d'une petite porte d'entrée contemporaine avec un mur gris, un sol en carrelage de porcelaine, un sol gris, un plafond en papier peint et du papier peint.
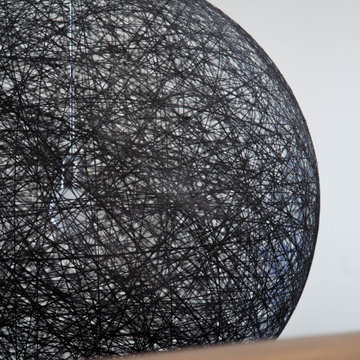
Cette photo montre un grand hall d'entrée moderne avec une porte double et un plafond voûté.
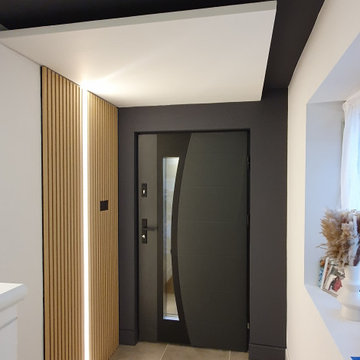
Accupanel concealed the cloakroom entrance, giving the entrance/corridor a clean, neat appearance.
The long led light in the ceiling and wall is clean and modern
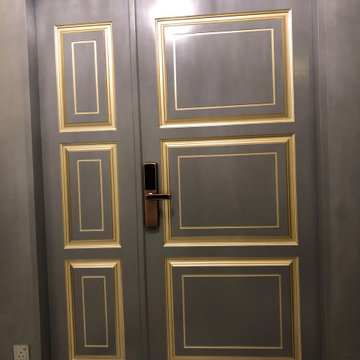
Exemple d'un hall d'entrée tendance de taille moyenne avec un mur gris, un sol en marbre, une porte double, une porte grise, un sol blanc, un plafond à caissons et un mur en parement de brique.
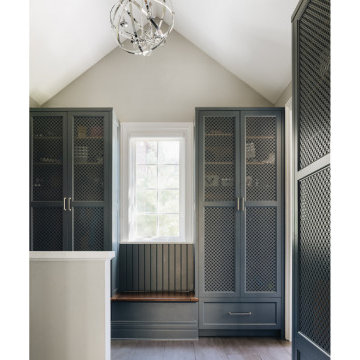
Vaulted ceiling entry with ample storage.
Inspiration pour une entrée design de taille moyenne avec un vestiaire, parquet foncé et un plafond voûté.
Inspiration pour une entrée design de taille moyenne avec un vestiaire, parquet foncé et un plafond voûté.
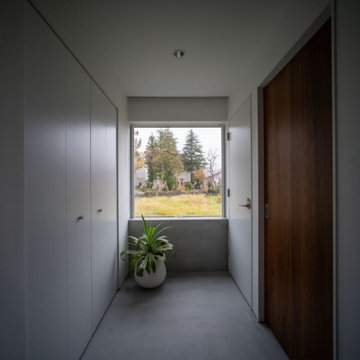
Exemple d'une entrée avec un couloir, un mur blanc, sol en béton ciré, une porte simple et un plafond en papier peint.
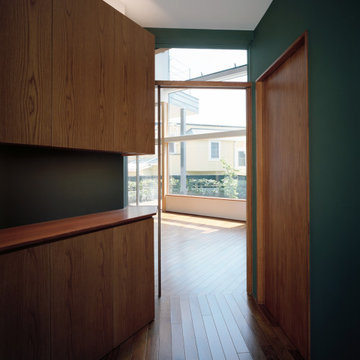
Cette image montre une entrée minimaliste avec un couloir, un mur noir, un sol en bois brun, un sol marron, un plafond en lambris de bois et du lambris de bois.
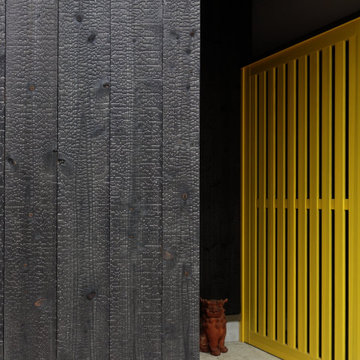
焼杉と黄色い木製格子戸の詳細。
Cette photo montre une porte d'entrée tendance en bois de taille moyenne avec un mur noir, un sol en calcaire, une porte coulissante, une porte jaune, un sol beige et un plafond en lambris de bois.
Cette photo montre une porte d'entrée tendance en bois de taille moyenne avec un mur noir, un sol en calcaire, une porte coulissante, une porte jaune, un sol beige et un plafond en lambris de bois.
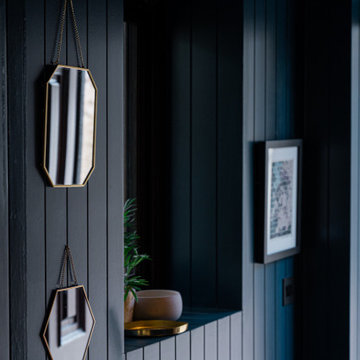
In the renovation for a family mews, ALC met the clients need for a home to escape to. A little space where the client can tune in, wind down and connect with the beautiful surrounding landscape. This small home of 25m2 fits in everything the clients wanted to achieve from the space and more. The property is a perfect example of smart use of harmonised space as ALC designed and though through each detail in the property.
The home includes details such as a bespoke headboard that has a retractable lighting and side table to allow for access to storage. The kitchen also integrates additional storage through bespoke cabinetry, this is key in such a small property.
Drawing in qualities from the surrounding landscape ALC was able to deepen the client’s connection with the beautiful surrounding landscape, drawing the outside in through thoughtful colour and material choice.
ALC designed an intimate seating area at the back of the home to further strengthen the clients relationship with the outdoors, this also extends the social area of the home maximising on the available space.
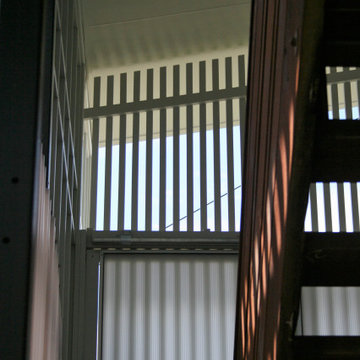
Being built in a flood zone, the walls are required to be single skin construction. With structure on display, neat construction is essential.
The batten screens are breeze permeable, allowing cooling breezes to filter through the home, cooling not just the new ground floor space, but also the existing upper floor.

玄関ホールを北から南に移動、日当たりがよくなった
玄関入口戸上の欄間です。天井板に塗られたべんがらが渋い味を出しています。
Réalisation d'un hall d'entrée chalet de taille moyenne avec un mur blanc, un sol en bois brun, une porte coulissante, une porte violette et poutres apparentes.
Réalisation d'un hall d'entrée chalet de taille moyenne avec un mur blanc, un sol en bois brun, une porte coulissante, une porte violette et poutres apparentes.
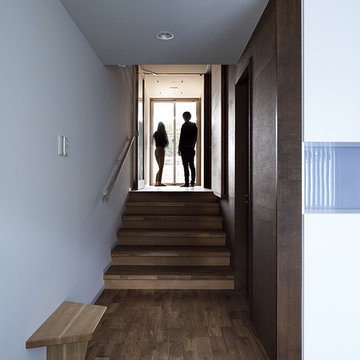
Cette photo montre une petite entrée moderne avec un couloir, un mur blanc, sol en béton ciré, une porte blanche, un sol gris, une porte coulissante, un plafond en papier peint et du papier peint.
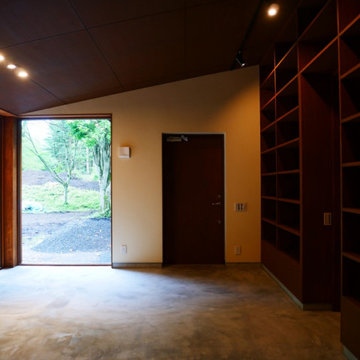
Aménagement d'une entrée scandinave avec un couloir, un mur marron, sol en béton ciré, une porte simple, une porte en bois brun, un sol gris et un plafond en bois.
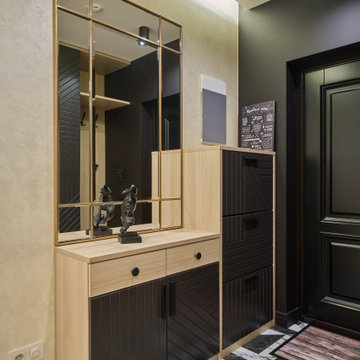
Aménagement d'une grande entrée contemporaine avec un couloir, un mur beige, un sol en carrelage de porcelaine, une porte simple, une porte noire, un sol noir et un plafond décaissé.
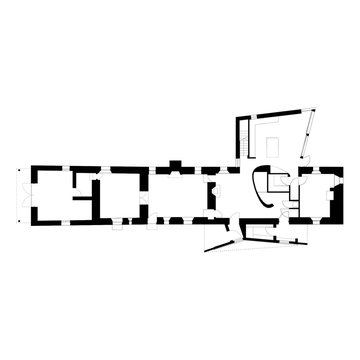
The new porch (bottom) speaks a similar architectural language to the original extension (top).
Idée de décoration pour une petite entrée design en bois avec un mur marron, une porte simple, une porte en bois brun et un plafond en lambris de bois.
Idée de décoration pour une petite entrée design en bois avec un mur marron, une porte simple, une porte en bois brun et un plafond en lambris de bois.
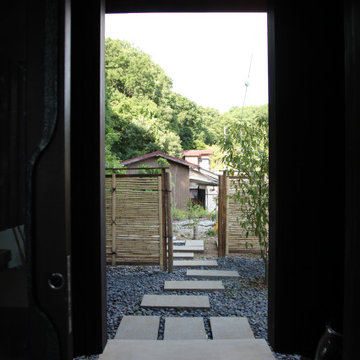
玄関アプローチを見返しています。
Idée de décoration pour une entrée craftsman en bois de taille moyenne avec un couloir, un mur violet, sol en béton ciré, une porte coulissante, une porte en bois foncé, un sol gris et poutres apparentes.
Idée de décoration pour une entrée craftsman en bois de taille moyenne avec un couloir, un mur violet, sol en béton ciré, une porte coulissante, une porte en bois foncé, un sol gris et poutres apparentes.
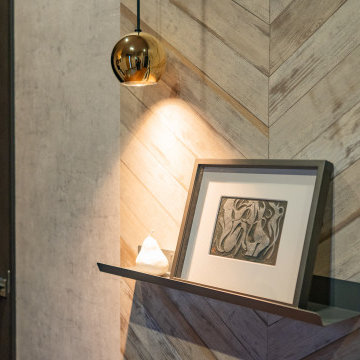
Cette image montre une entrée urbaine avec un couloir, un sol en contreplaqué, une porte simple, une porte marron, un sol marron, un plafond en papier peint, du papier peint et un mur beige.
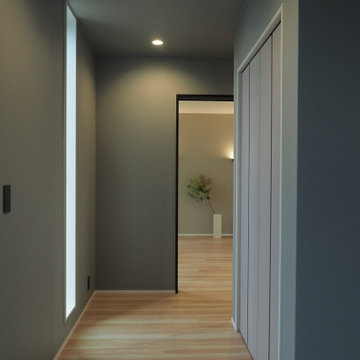
スッキリとした内部。グレーを基本とし、マットホワイト、マットブラックをポイントにしています。お施主様の素敵なチョイス。
Cette image montre une entrée minimaliste avec un couloir, un mur gris, un sol en carrelage de céramique, une porte simple, une porte marron, un sol gris, un plafond en papier peint et du papier peint.
Cette image montre une entrée minimaliste avec un couloir, un mur gris, un sol en carrelage de céramique, une porte simple, une porte marron, un sol gris, un plafond en papier peint et du papier peint.
Idées déco d'entrées noires avec différents designs de plafond
9