Idées déco d'entrées noires avec un sol en bois brun
Trier par :
Budget
Trier par:Populaires du jour
101 - 120 sur 634 photos
1 sur 3

Regan Wood Photography
Aménagement d'une entrée classique avec un couloir, un mur bleu, un sol en bois brun, une porte simple, une porte en bois brun et un sol marron.
Aménagement d'une entrée classique avec un couloir, un mur bleu, un sol en bois brun, une porte simple, une porte en bois brun et un sol marron.

The passage from entry door and garage to interior spaces passes through the internal courtyard walkway, providing breathing room between the outside world and the home. Linked by a timber deck walkway, this space is secure and weather protected, whilst providing the benefits of the natural landscape.
Being built in a flood zone, the walls are required to be single skin construction. Walls are single skin, with timber battens, exterior grade sheeting and polycarbonate panelling. Cabinetry has been minimized to the essential, and power provisions need to be well above the flood line.
With wall and cabinet structure on display, neat construction is essential.
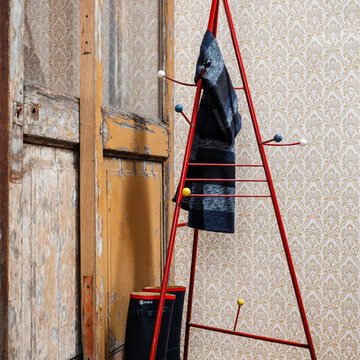
Nicolas Castets
Cette image montre une entrée bohème avec un vestiaire, un mur multicolore, un sol en bois brun et une porte en bois brun.
Cette image montre une entrée bohème avec un vestiaire, un mur multicolore, un sol en bois brun et une porte en bois brun.

This elegant home remodel created a bright, transitional farmhouse charm, replacing the old, cramped setup with a functional, family-friendly design.
This beautifully designed mudroom was born from a clever space solution for the kitchen. Originally an office, this area became a much-needed mudroom with a new garage entrance. The elegant white and wood theme exudes sophistication, offering ample storage and delightful artwork.
---Project completed by Wendy Langston's Everything Home interior design firm, which serves Carmel, Zionsville, Fishers, Westfield, Noblesville, and Indianapolis.
For more about Everything Home, see here: https://everythinghomedesigns.com/
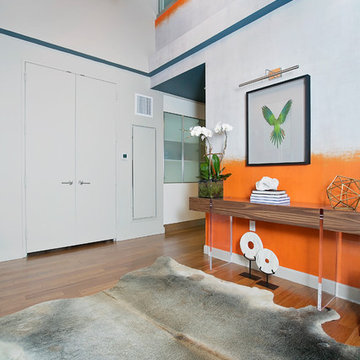
Alexey Gold-Dvoryadkin
Aménagement d'un hall d'entrée contemporain de taille moyenne avec un mur orange, un sol en bois brun, une porte double et une porte grise.
Aménagement d'un hall d'entrée contemporain de taille moyenne avec un mur orange, un sol en bois brun, une porte double et une porte grise.
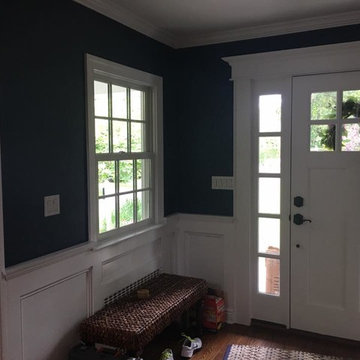
Idées déco pour une porte d'entrée classique de taille moyenne avec un mur bleu, un sol en bois brun, une porte simple et une porte blanche.

Builder: J. Peterson Homes
Interior Designer: Francesca Owens
Photographers: Ashley Avila Photography, Bill Hebert, & FulView
Capped by a picturesque double chimney and distinguished by its distinctive roof lines and patterned brick, stone and siding, Rookwood draws inspiration from Tudor and Shingle styles, two of the world’s most enduring architectural forms. Popular from about 1890 through 1940, Tudor is characterized by steeply pitched roofs, massive chimneys, tall narrow casement windows and decorative half-timbering. Shingle’s hallmarks include shingled walls, an asymmetrical façade, intersecting cross gables and extensive porches. A masterpiece of wood and stone, there is nothing ordinary about Rookwood, which combines the best of both worlds.
Once inside the foyer, the 3,500-square foot main level opens with a 27-foot central living room with natural fireplace. Nearby is a large kitchen featuring an extended island, hearth room and butler’s pantry with an adjacent formal dining space near the front of the house. Also featured is a sun room and spacious study, both perfect for relaxing, as well as two nearby garages that add up to almost 1,500 square foot of space. A large master suite with bath and walk-in closet which dominates the 2,700-square foot second level which also includes three additional family bedrooms, a convenient laundry and a flexible 580-square-foot bonus space. Downstairs, the lower level boasts approximately 1,000 more square feet of finished space, including a recreation room, guest suite and additional storage.
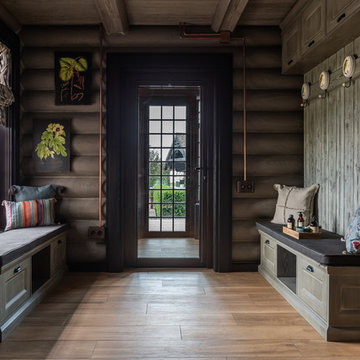
Cette photo montre une grande entrée nature avec un mur gris, une porte simple, une porte en verre, un sol beige, un vestiaire et un sol en bois brun.
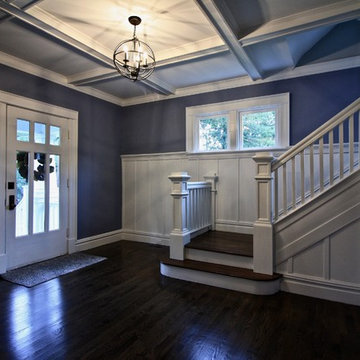
View of the entry foyer and stairwell. The front door and nearly all of the millwork is all original, it just needed repairs and new paint. New oak hardwood flooring was installed and field finished along with the stair treads.
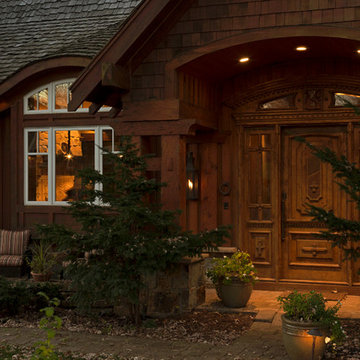
Spacecrafting
Cette image montre une très grande porte d'entrée chalet avec un mur beige, un sol en bois brun, une porte double et une porte en bois brun.
Cette image montre une très grande porte d'entrée chalet avec un mur beige, un sol en bois brun, une porte double et une porte en bois brun.
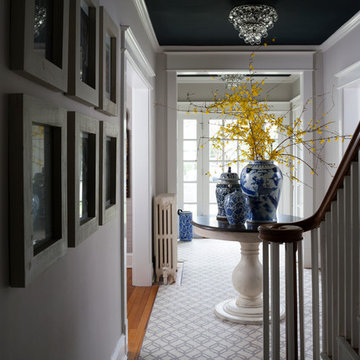
Stacey Zarin Goldberg
Réalisation d'un hall d'entrée tradition de taille moyenne avec un mur blanc et un sol en bois brun.
Réalisation d'un hall d'entrée tradition de taille moyenne avec un mur blanc et un sol en bois brun.
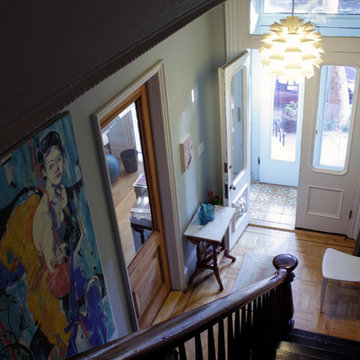
Entry hall and stair within two-family brownstone.
Réalisation d'une petite entrée bohème avec un mur bleu, un sol en bois brun, une porte double et une porte blanche.
Réalisation d'une petite entrée bohème avec un mur bleu, un sol en bois brun, une porte double et une porte blanche.
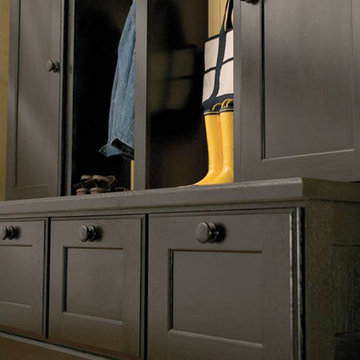
Appoint your front entryway with a custom or semi-custom hall tree to graciously welcome and great your guests. Outfit the family entrance/mudroom with a boot bench and lockers to create a neatly organized staging area for each individuale family member.
Find a Dura Supreme Showroom near you today:
http://www.durasupreme.com/dealer-locator
Request a FREE Dura Supreme Brochure Packet:
http://www.durasupreme.com/request-brochure
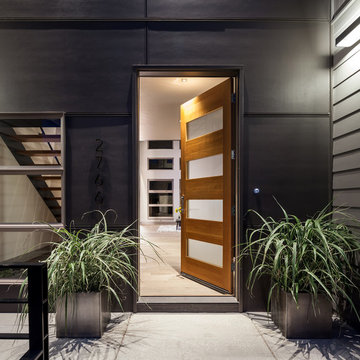
Darius Kuzmickas
Cette photo montre une grande porte d'entrée moderne avec un mur gris, un sol en bois brun, une porte simple et une porte en bois clair.
Cette photo montre une grande porte d'entrée moderne avec un mur gris, un sol en bois brun, une porte simple et une porte en bois clair.
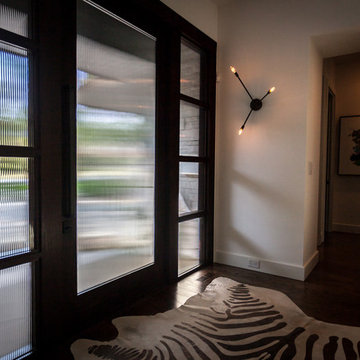
Home Designed By: www.elitedesigngroup.com
Photography By: www.theFUZE.net
Exemple d'une porte d'entrée tendance de taille moyenne avec un mur blanc, un sol en bois brun, une porte simple et une porte en bois foncé.
Exemple d'une porte d'entrée tendance de taille moyenne avec un mur blanc, un sol en bois brun, une porte simple et une porte en bois foncé.
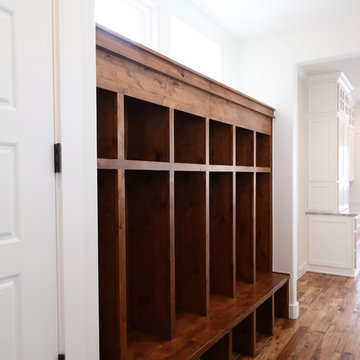
Sarah Baker Photos
Aménagement d'une entrée campagne de taille moyenne avec un vestiaire, un mur blanc et un sol en bois brun.
Aménagement d'une entrée campagne de taille moyenne avec un vestiaire, un mur blanc et un sol en bois brun.
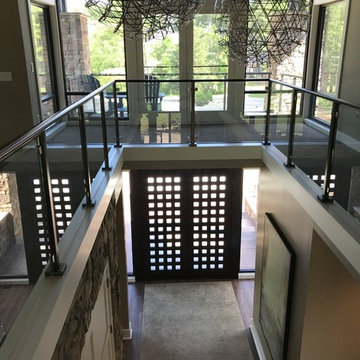
Aménagement d'une grande entrée contemporaine avec un couloir, un mur beige, un sol en bois brun, une porte double, une porte en bois foncé et un sol beige.
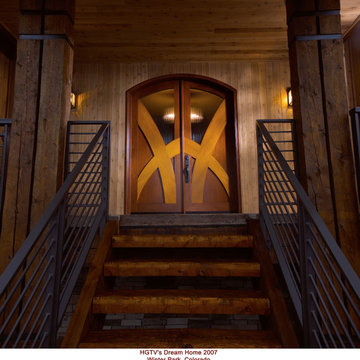
Cette image montre un grand vestibule design avec un mur marron, un sol en bois brun, une porte double, une porte marron et un sol marron.
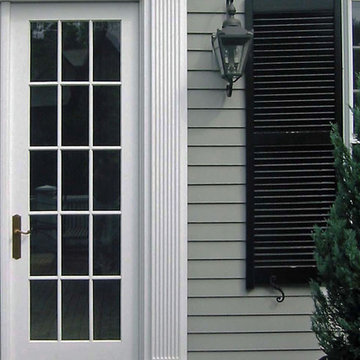
entry door / builder - cmd corp.
Idée de décoration pour une entrée tradition de taille moyenne avec un mur gris, un sol en bois brun, une porte double, une porte blanche et un sol marron.
Idée de décoration pour une entrée tradition de taille moyenne avec un mur gris, un sol en bois brun, une porte double, une porte blanche et un sol marron.
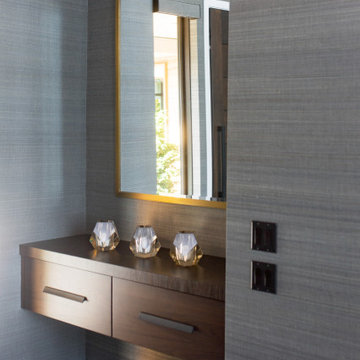
Cette image montre un hall d'entrée design avec un mur gris, un sol en bois brun, un sol marron, du papier peint, une porte simple et une porte en bois foncé.
Idées déco d'entrées noires avec un sol en bois brun
6