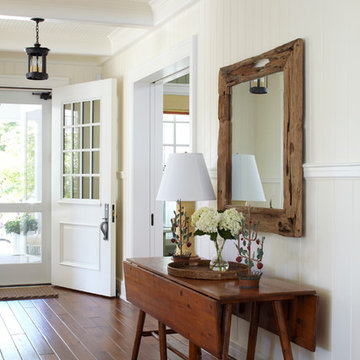Idées déco d'entrées noires avec une porte simple
Trier par :
Budget
Trier par:Populaires du jour
41 - 60 sur 2 865 photos
1 sur 3

Nestled into a hillside, this timber-framed family home enjoys uninterrupted views out across the countryside of the North Downs. A newly built property, it is an elegant fusion of traditional crafts and materials with contemporary design.
Our clients had a vision for a modern sustainable house with practical yet beautiful interiors, a home with character that quietly celebrates the details. For example, where uniformity might have prevailed, over 1000 handmade pegs were used in the construction of the timber frame.
The building consists of three interlinked structures enclosed by a flint wall. The house takes inspiration from the local vernacular, with flint, black timber, clay tiles and roof pitches referencing the historic buildings in the area.
The structure was manufactured offsite using highly insulated preassembled panels sourced from sustainably managed forests. Once assembled onsite, walls were finished with natural clay plaster for a calming indoor living environment.
Timber is a constant presence throughout the house. At the heart of the building is a green oak timber-framed barn that creates a warm and inviting hub that seamlessly connects the living, kitchen and ancillary spaces. Daylight filters through the intricate timber framework, softly illuminating the clay plaster walls.
Along the south-facing wall floor-to-ceiling glass panels provide sweeping views of the landscape and open on to the terrace.
A second barn-like volume staggered half a level below the main living area is home to additional living space, a study, gym and the bedrooms.
The house was designed to be entirely off-grid for short periods if required, with the inclusion of Tesla powerpack batteries. Alongside underfloor heating throughout, a mechanical heat recovery system, LED lighting and home automation, the house is highly insulated, is zero VOC and plastic use was minimised on the project.
Outside, a rainwater harvesting system irrigates the garden and fields and woodland below the house have been rewilded.
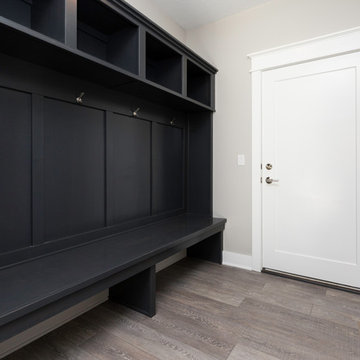
Jeld-Wen full view exterior door and sidelight with streamed glass.
Inspiration pour une entrée minimaliste avec un vestiaire, une porte simple et une porte blanche.
Inspiration pour une entrée minimaliste avec un vestiaire, une porte simple et une porte blanche.
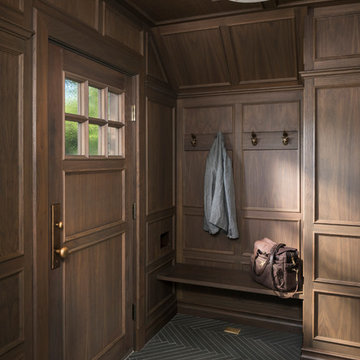
Joshua Caldwell Photography
Réalisation d'une entrée tradition avec un vestiaire, un mur marron, une porte simple, une porte en bois foncé et un sol gris.
Réalisation d'une entrée tradition avec un vestiaire, un mur marron, une porte simple, une porte en bois foncé et un sol gris.
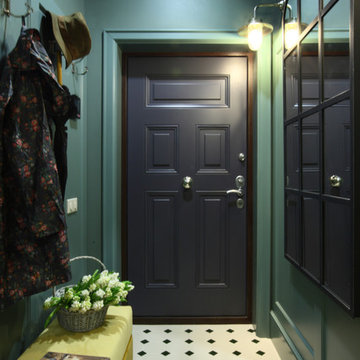
Cette photo montre une entrée chic avec une porte simple, une porte noire et un couloir.
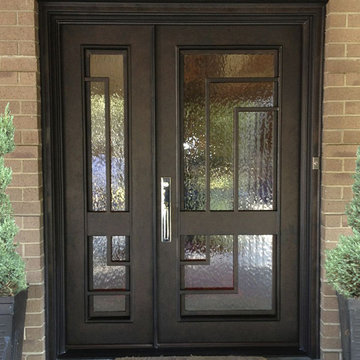
Inspired by the Art Deco era, this custom modern door featured textured glass windows, eye-catching hardware, and a Dark Bronze finish.
Idée de décoration pour une grande porte d'entrée design avec une porte simple.
Idée de décoration pour une grande porte d'entrée design avec une porte simple.

Cette photo montre une grande entrée tendance avec une porte en verre, un mur gris, parquet foncé, une porte simple, un sol noir, un plafond voûté et un mur en parement de brique.
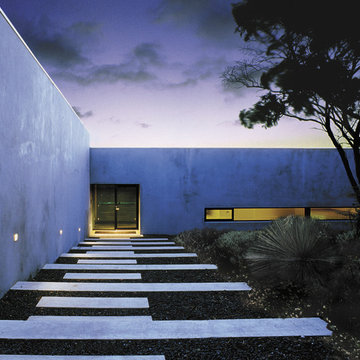
Photography by Ashley Jones-Evans
Réalisation d'une grande porte d'entrée minimaliste avec sol en béton ciré et une porte simple.
Réalisation d'une grande porte d'entrée minimaliste avec sol en béton ciré et une porte simple.

This family getaway was built with entertaining and guests in mind, so the expansive Bootroom was designed with great flow to be a catch-all space essential for organization of equipment and guests.
Integrated ski racks on the porch railings outside provide space for guests to park their gear. Covered entry has a metal floor grate, boot brushes, and boot kicks to clean snow off.
Inside, ski racks line the wall beside a work bench, providing the perfect space to store skis, boards, and equipment, as well as the ideal spot to wax up before hitting the slopes.
Around the corner are individual wood lockers, labeled for family members and usual guests. A custom-made hand-scraped wormwood bench takes the central display – protected with clear epoxy to preserve the look of holes while providing a waterproof and smooth surface.
Wooden boot and glove dryers are positioned at either end of the room, these custom units feature sturdy wooden dowels to hold any equipment, and powerful fans mean that everything will be dry after lunch break.
The Bootroom is finished with naturally aged wood wainscoting, rescued from a lumber storage field, and the large rail topper provides a perfect ledge for small items while pulling on freshly dried boots. Large wooden baseboards offer protection for the wall against stray equipment.
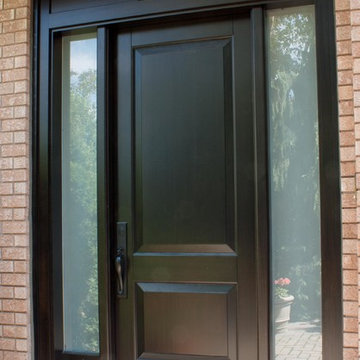
Aménagement d'une petite porte d'entrée classique avec un mur beige, une porte simple et une porte en bois foncé.
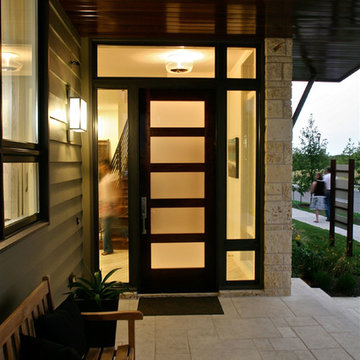
5 glass panels, contemporary entry door with dual insulated satin Low-E glass.
Cette photo montre une porte d'entrée tendance de taille moyenne avec une porte simple, une porte en bois foncé et un mur beige.
Cette photo montre une porte d'entrée tendance de taille moyenne avec une porte simple, une porte en bois foncé et un mur beige.
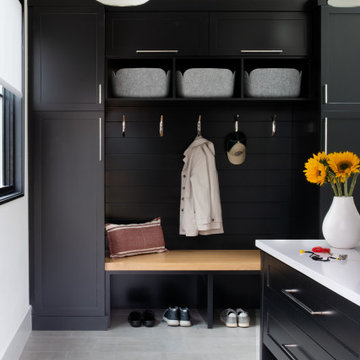
Mudroom
Cette image montre une entrée traditionnelle avec un vestiaire, un mur blanc, un sol en carrelage de porcelaine, une porte simple, une porte noire, un sol gris et du lambris de bois.
Cette image montre une entrée traditionnelle avec un vestiaire, un mur blanc, un sol en carrelage de porcelaine, une porte simple, une porte noire, un sol gris et du lambris de bois.

Modern Mud Room with Floating Charging Station
Réalisation d'une petite entrée minimaliste avec un vestiaire, un mur blanc, parquet clair, une porte noire et une porte simple.
Réalisation d'une petite entrée minimaliste avec un vestiaire, un mur blanc, parquet clair, une porte noire et une porte simple.
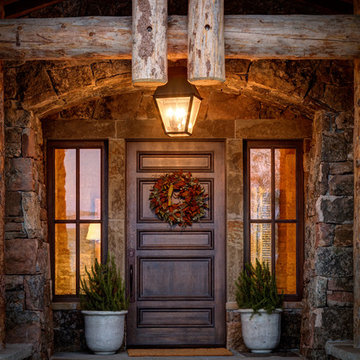
Idée de décoration pour une entrée champêtre avec une porte simple et une porte en bois foncé.
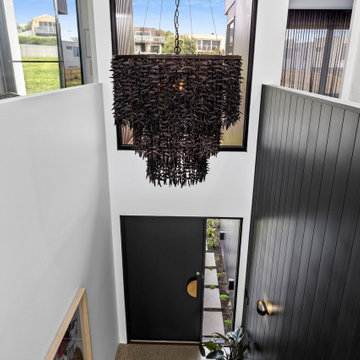
Idées déco pour une grande porte d'entrée contemporaine avec un mur noir, sol en béton ciré, une porte simple, une porte noire et boiseries.
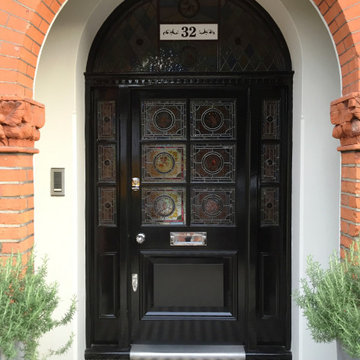
Accoya Front door with sidelights in stunning porch, manufactured by Medina Joinery
Idée de décoration pour une entrée tradition avec une porte simple et une porte noire.
Idée de décoration pour une entrée tradition avec une porte simple et une porte noire.

Cette image montre une entrée rustique avec un mur blanc, un sol en bois brun, une porte blanche, un sol marron et une porte simple.

Spacecrafting Photography
Cette image montre une petite entrée marine avec un vestiaire, un mur blanc, moquette, une porte simple, une porte blanche, un sol beige, un plafond en lambris de bois et du lambris de bois.
Cette image montre une petite entrée marine avec un vestiaire, un mur blanc, moquette, une porte simple, une porte blanche, un sol beige, un plafond en lambris de bois et du lambris de bois.
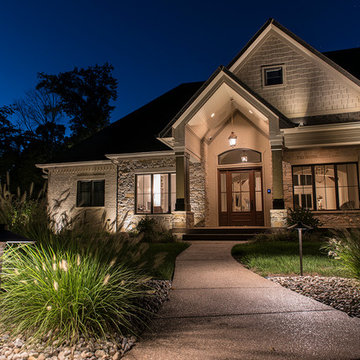
Low voltage path lights were used to illuminate the walkway to the entrance of this beautiful one story home in the country. Soft lighting was added to graze the walls and roofline of the home and show of its amazing details.
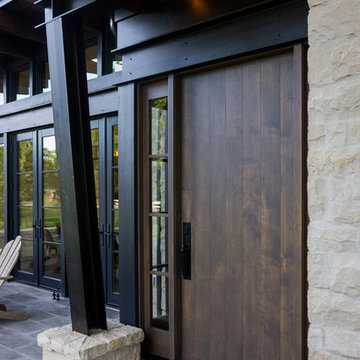
Cette image montre une porte d'entrée minimaliste de taille moyenne avec une porte simple et une porte en bois foncé.
Idées déco d'entrées noires avec une porte simple
3
