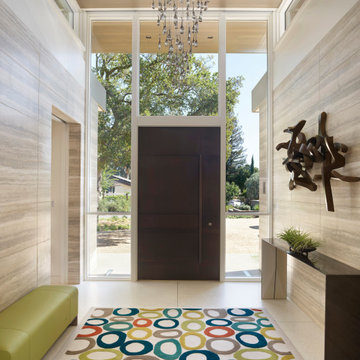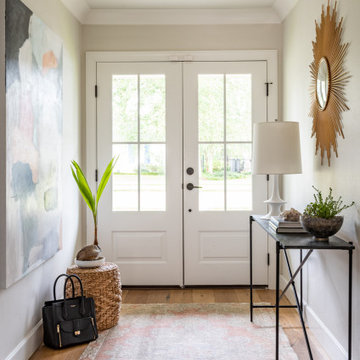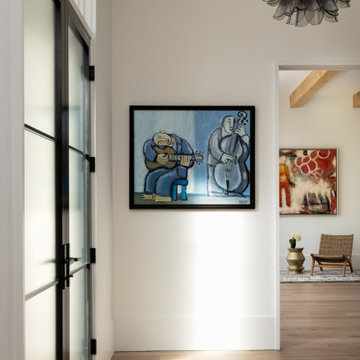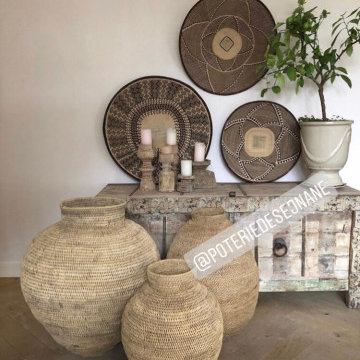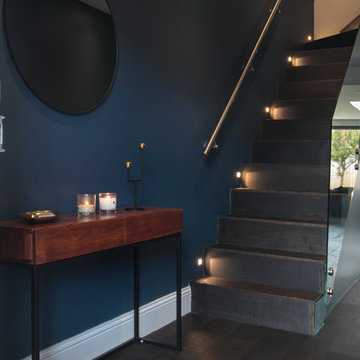Idées déco d'entrées noires, beiges
Trier par :
Budget
Trier par:Populaires du jour
41 - 60 sur 64 503 photos
1 sur 3
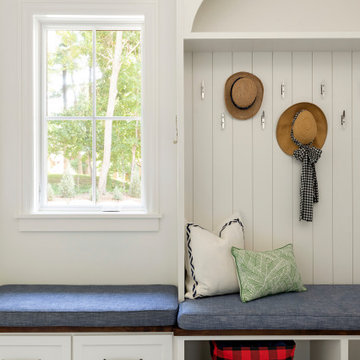
This entry hallway from the garage serves as a Mudroom complete with built in bench, cubbies and hanging space with vertical shiplap paneling Custom fabric cushions provide cushion of seating. Chrome boat cleats were used as coat hooks.

Idée de décoration pour une entrée tradition de taille moyenne avec un couloir, un mur beige, parquet clair, une porte simple, un sol beige et boiseries.
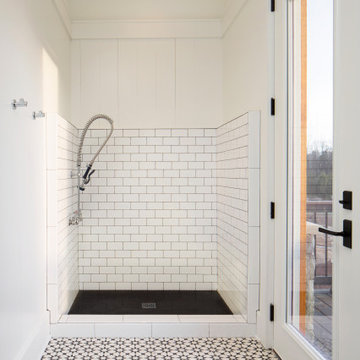
When planning this custom residence, the owners had a clear vision – to create an inviting home for their family, with plenty of opportunities to entertain, play, and relax and unwind. They asked for an interior that was approachable and rugged, with an aesthetic that would stand the test of time. Amy Carman Design was tasked with designing all of the millwork, custom cabinetry and interior architecture throughout, including a private theater, lower level bar, game room and a sport court. A materials palette of reclaimed barn wood, gray-washed oak, natural stone, black windows, handmade and vintage-inspired tile, and a mix of white and stained woodwork help set the stage for the furnishings. This down-to-earth vibe carries through to every piece of furniture, artwork, light fixture and textile in the home, creating an overall sense of warmth and authenticity.
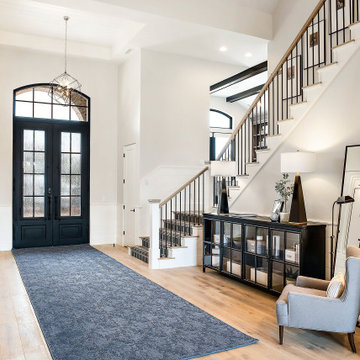
Inspiration pour une porte d'entrée rustique avec un mur blanc, un sol en bois brun, une porte double, une porte noire et un sol marron.
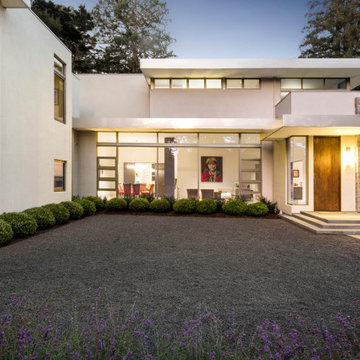
Inspiration pour une grande porte d'entrée minimaliste avec un mur blanc, sol en béton ciré, une porte simple, une porte en bois foncé et un sol gris.
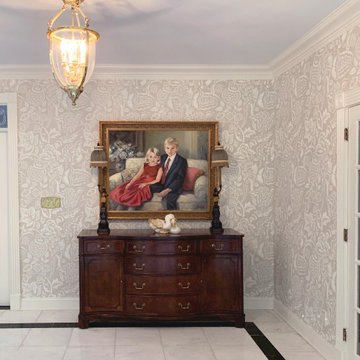
Inspiration pour un grand hall d'entrée traditionnel avec un mur blanc, un sol en marbre, une porte double, une porte blanche et un sol blanc.

Inspiration pour une entrée rustique avec un vestiaire, un mur blanc, un sol gris et du lambris de bois.
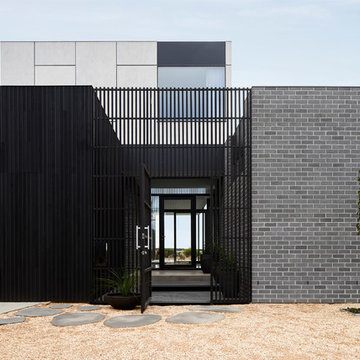
Luke Fry Architecture & Interior Design - Torquay House - Photography: Damien Kook - Located in Torquay on the Surf Coast in Victoria, Australia. New two storey contemporary beach house which utilizes raw concrete and exposed brick layered with Japanese charred timber battens. Natural stone benches and light oak joinery adorn the interiors to creature a soft, neutral interior.

Idée de décoration pour un hall d'entrée chalet de taille moyenne avec un mur vert, un sol en bois brun et un sol gris.

Entry way designed and built by Gowler Homes, photo taken by Jacey Caldwell Photography
Réalisation d'un hall d'entrée champêtre de taille moyenne avec un mur blanc, un sol en bois brun, une porte double, une porte noire et un sol marron.
Réalisation d'un hall d'entrée champêtre de taille moyenne avec un mur blanc, un sol en bois brun, une porte double, une porte noire et un sol marron.
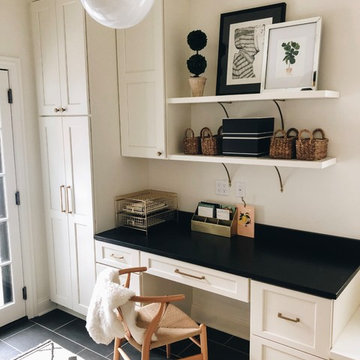
Who knew a mudroom could be this beautiful!?! A fabulous room to walk into and drop your keys or do laundry. The built-in cabinetry is Shiloh and the countertops are Cambria Matte Black. The floor is tile is Simply Black Modern Tile. Quite possibly the greatest element in this space is the amazing Rohl Country Bath Wall Mount Faucet.

Cette image montre une grande entrée design avec sol en béton ciré, une porte simple, un couloir, une porte blanche, un sol gris et un mur blanc.

a good dog hanging out
Inspiration pour une entrée traditionnelle de taille moyenne avec un vestiaire, un sol en carrelage de céramique, un sol noir et un mur gris.
Inspiration pour une entrée traditionnelle de taille moyenne avec un vestiaire, un sol en carrelage de céramique, un sol noir et un mur gris.
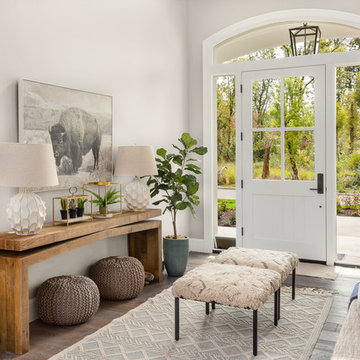
Réalisation d'une entrée tradition avec un mur beige, un sol en bois brun, une porte simple, une porte blanche et un sol marron.
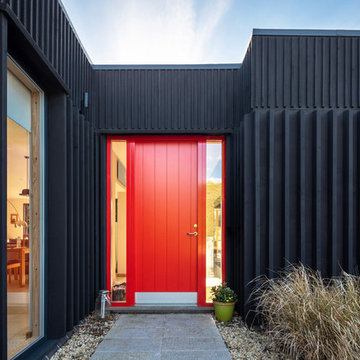
David Fisher at Fisher Studios
Exemple d'une entrée industrielle avec un mur noir, une porte simple et une porte rouge.
Exemple d'une entrée industrielle avec un mur noir, une porte simple et une porte rouge.
Idées déco d'entrées noires, beiges
3
