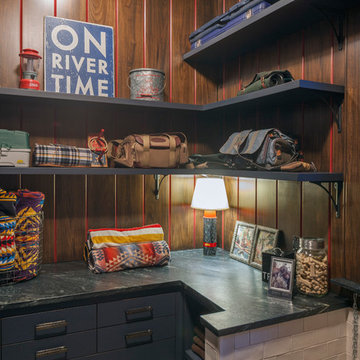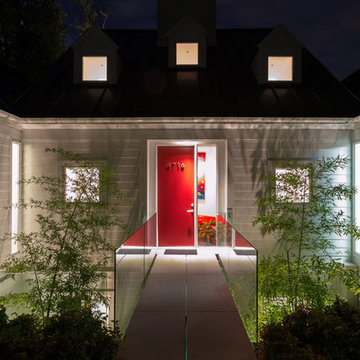Idées déco d'entrées noires
Trier par :
Budget
Trier par:Populaires du jour
81 - 100 sur 670 photos
1 sur 3
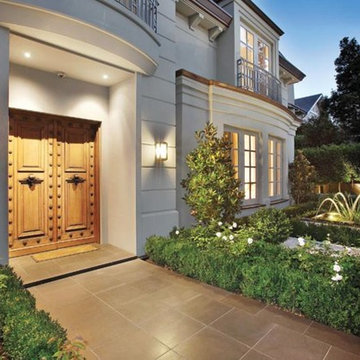
A formal garden evokes a sense of order and grandeur on entering this home.
Cette image montre une grande porte d'entrée traditionnelle avec un sol en carrelage de céramique, une porte double, une porte en bois brun, un mur gris et un sol gris.
Cette image montre une grande porte d'entrée traditionnelle avec un sol en carrelage de céramique, une porte double, une porte en bois brun, un mur gris et un sol gris.
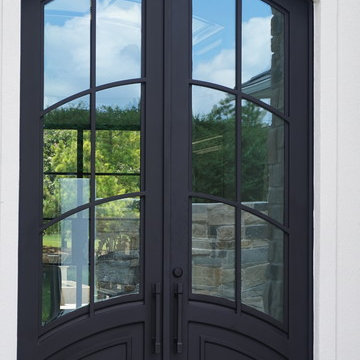
Idées déco pour une grande porte d'entrée contemporaine avec un mur blanc, une porte double et une porte noire.
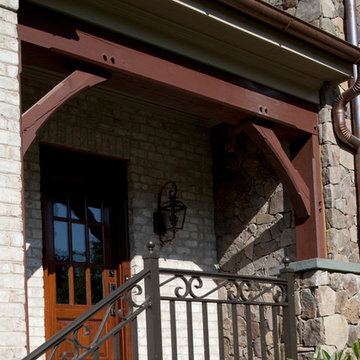
Side Porch
Aménagement d'une très grande porte d'entrée classique avec un mur beige, une porte simple et une porte en bois foncé.
Aménagement d'une très grande porte d'entrée classique avec un mur beige, une porte simple et une porte en bois foncé.
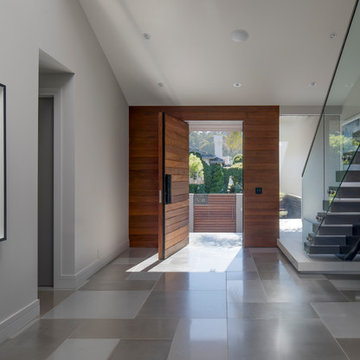
MEM Architecture, Ethan Kaplan Photographer
Inspiration pour un grand hall d'entrée minimaliste avec un mur gris, sol en béton ciré, une porte pivot, une porte en bois brun et un sol gris.
Inspiration pour un grand hall d'entrée minimaliste avec un mur gris, sol en béton ciré, une porte pivot, une porte en bois brun et un sol gris.
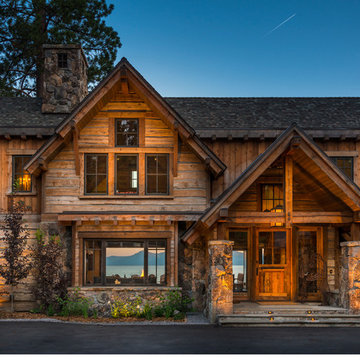
View of covered Entry Porch, with reclaimed heavy timbers siding and stone, with Lake Tahoe visible through the house.
(c) SANDBOX & Vance Fox Photography
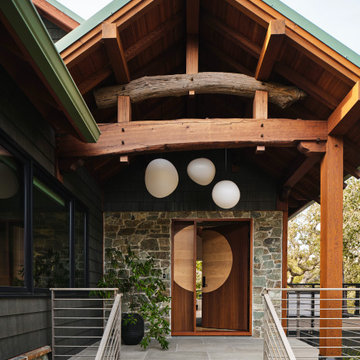
Front entry with custom front door
Idée de décoration pour une entrée chalet de taille moyenne.
Idée de décoration pour une entrée chalet de taille moyenne.
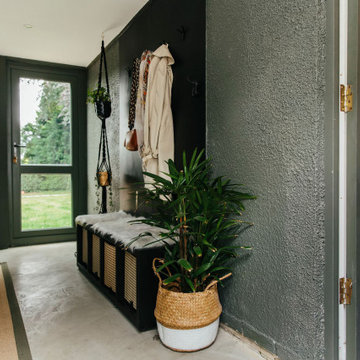
We love #MBRDesigner Tracey's cloakroom, especially the dog washing station for little Monty.
The gorgeous deep green and black cabinets give the space a modern and dramatic feel but they also help hide the muddy paw prints.
Tracey has also given the space some natural texture using wooden slats and houseplants that bring the space to life.
And lastly, she has included some brilliant storage in the form of shelving, under bench seating as well as some adorable dog tail coat hooks to hang all her leads, handbags and coats.
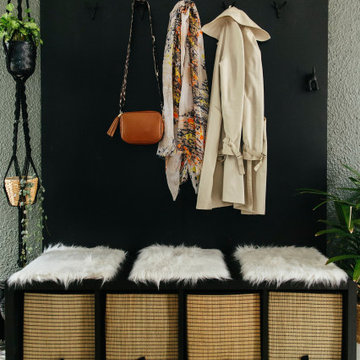
We love #MBRDesigner Tracey's cloakroom, especially the dog washing station for little Monty.
The gorgeous deep green and black cabinets give the space a modern and dramatic feel but they also help hide the muddy paw prints.
Tracey has also given the space some natural texture using wooden slats and houseplants that bring the space to life.
And lastly, she has included some brilliant storage in the form of shelving, under bench seating as well as some adorable dog tail coat hooks to hang all her leads, handbags and coats.
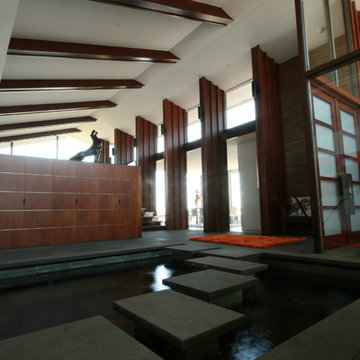
Foyer: The entry foyer is highlighted by this koi pond filled with bright colorful fish. Modern materials and details blend gracefully with the existing exposed redwood columns and beams.
Photo: Couture Architecture
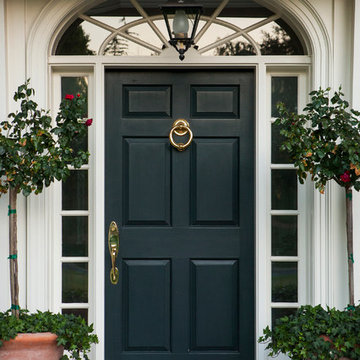
Lori Dennis Interior Design
SoCal Contractor Construction
Mark Tanner Photography
Aménagement d'une grande porte d'entrée classique avec un mur blanc, une porte simple et une porte noire.
Aménagement d'une grande porte d'entrée classique avec un mur blanc, une porte simple et une porte noire.
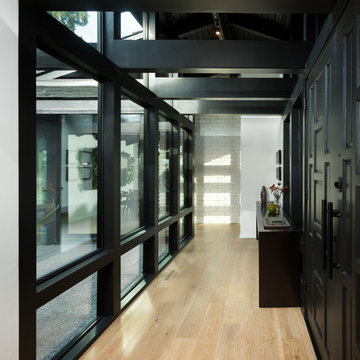
Front door Entry open to courtyard atrium with Dining Room and Family Room beyond. Photo by Clark Dugger
Aménagement d'un grand hall d'entrée rétro avec un mur blanc, parquet clair, une porte double, une porte noire et un sol beige.
Aménagement d'un grand hall d'entrée rétro avec un mur blanc, parquet clair, une porte double, une porte noire et un sol beige.
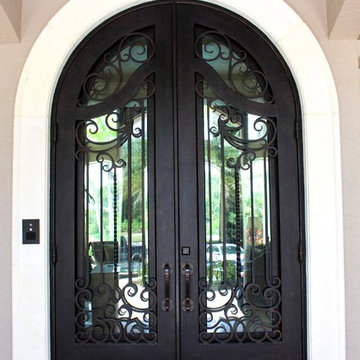
Each of our doors comes available with Miami-Dade hurricane certification. Because we are certified with the most stringent county in the nation, it means your home will be protected in the event of a natural disaster no matter where you live!
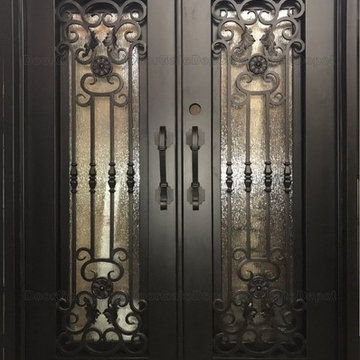
RIGHT in swing- Rain Glass, Custom handles INCLUDED
Door Specifications
1. 12 Gauge, Standard door jamb is 2” X 6” widths in 2.5 mm tube.
2. Door sheet is made of 2” X 6” 2.5 mm tube.
3. Our scroll work is hand forged using 5/8” solid iron.
4. The doors come on a pre-hung steel frame. The steel frame supports the weight on the doors and allows easy installation. The frame is equipped with mounting flanges to secure the frame into the framing with lag bolts.
5. Prior to painting, the doors are sand blasted, hot zinc coated for rust protections, then primed with a two part epoxy primer and faux painted with high quality acrylic paint, the clear-coated. Before the clear-coat application is applied the door is baked at 80 degrees for 30 minutes. This hardens the finish for maximum protection from the elements.
6. Doors are equipped with interior glass panels that open independently from the door. This feature allows for ventilation, cleaning and security by keeping the door closed and locked between homeowner and the outside party.
7. The glass comes installed and the glass frame can be prepared for either 5/16” tempered glass or 11/16” insulated tempered glass. All doors require tempered glass to insure safety code requirements.
8. All doors utilize a mortise and tendon type ball bearing hinge with grease fittings.
9. All doors come insulated with high quality foam insulation that is pumped into the jamb and also into the style of the door sheet.
10. A rubber weather stripping is used around the door frame, the glass frame. Aluminum or iron sill is included.
11. CAD drawings are created to insure that the right design size and configuration meet all the customers’ needs. Foot bolts and head bolts are used on double door units. The flush bolt is the mechanism that locks the inactive leaf of the double door unit. The head bolt locks into the top of the door frame and the foot bolt locks into the threshold/floor.
12. Doors can be manufactured to swing in or out. Arches are available in half circle, eyebrow and elliptical as well as rectangle. Our standard hardware spec is 2 1/8” boring, 5 ½” center to center and 2 ¾” backset.
For any other question please give me a call
818-633-8306
Thanks Maryam

Réalisation d'un grand vestibule tradition avec une porte simple, une porte noire, un mur jaune, sol en béton ciré, un sol gris, un plafond en lambris de bois et du lambris.
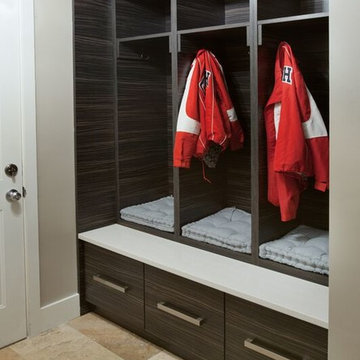
www.vphotography.ca
Réalisation d'une petite entrée minimaliste avec un couloir, un mur gris, un sol en carrelage de porcelaine, une porte simple et une porte en bois foncé.
Réalisation d'une petite entrée minimaliste avec un couloir, un mur gris, un sol en carrelage de porcelaine, une porte simple et une porte en bois foncé.
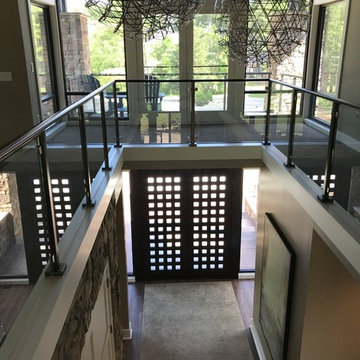
Aménagement d'une grande entrée contemporaine avec un couloir, un mur beige, un sol en bois brun, une porte double, une porte en bois foncé et un sol beige.

Exotic Asian-inspired Architecture Atlantic Ocean Manalapan Beach Ocean-to-Intracoastal
Tropical Foliage
Bamboo Landscaping
Old Malaysian Door
Natural Patina Finish
Natural Stone Slab Walkway Japanese Architecture Modern Award-winning Studio K Architects Pascal Liguori and son 561-320-3109 pascalliguoriandson.com
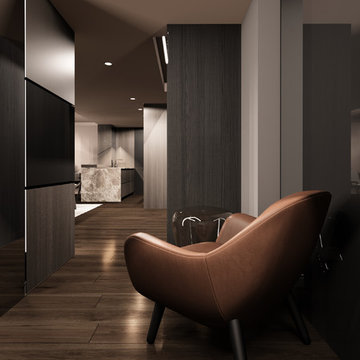
@grosuartstudio
Inspiration pour une grande entrée design avec un couloir, un mur gris, parquet foncé, une porte simple et un sol marron.
Inspiration pour une grande entrée design avec un couloir, un mur gris, parquet foncé, une porte simple et un sol marron.
Idées déco d'entrées noires
5
