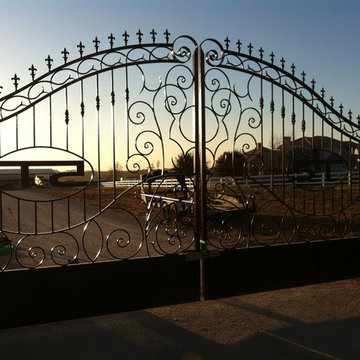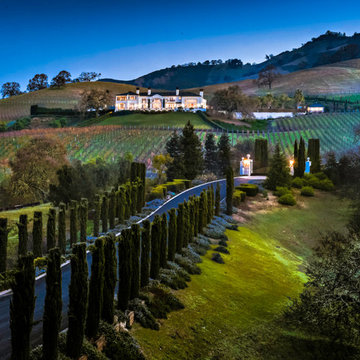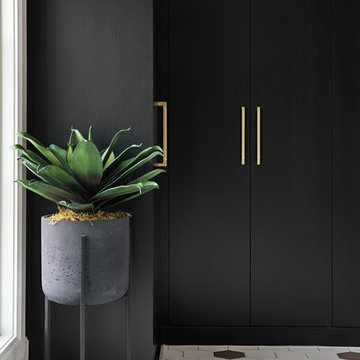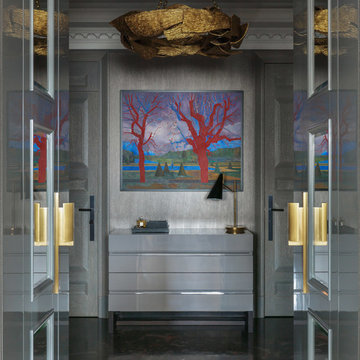Idées déco d'entrées noires
Trier par :
Budget
Trier par:Populaires du jour
121 - 140 sur 668 photos
1 sur 3

Courtyard style garden with exposed concrete and timber cabana. The swimming pool is tiled with a white sandstone, This courtyard garden design shows off a great mixture of materials and plant species. Courtyard gardens are one of our specialties. This Garden was designed by Michael Cooke Garden Design. Effective courtyard garden is about keeping the design of the courtyard simple. Small courtyard gardens such as this coastal garden in Clovelly are about keeping the design simple.
The swimming pool is tiled internally with a really dark mosaic tile which contrasts nicely with the sandstone coping around the pool.
The cabana is a cool mixture of free form concrete, Spotted Gum vertical slats and a lined ceiling roof. The flooring is also Spotted Gum to tie in with the slats.
Photos by Natalie Hunfalvay
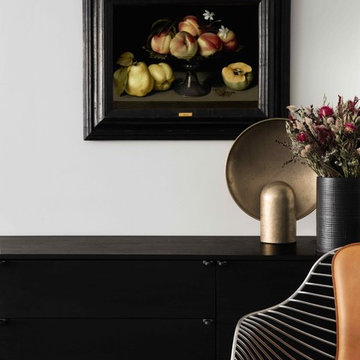
Entry Foyer:
Tina Ramchandani Creative announces a collaboration with the well revered Old Masters Paintings department of Sotheby’s Auction house to cultivate relevant ways in which invaluable 14th to early 19th century European paintings can transform a modern interior.
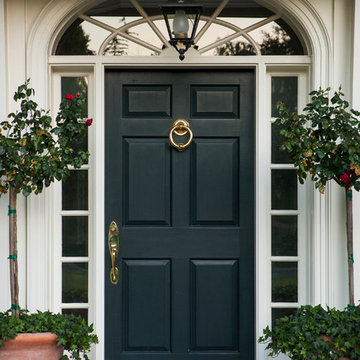
Lori Dennis Interior Design
SoCal Contractor Construction
Mark Tanner Photography
Réalisation d'une grande porte d'entrée tradition avec un mur blanc, un sol en brique, une porte simple et une porte noire.
Réalisation d'une grande porte d'entrée tradition avec un mur blanc, un sol en brique, une porte simple et une porte noire.
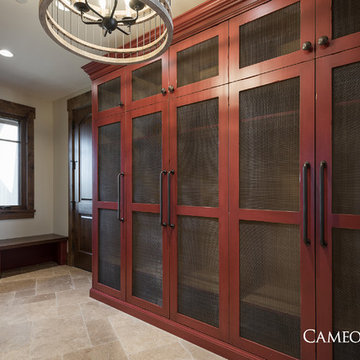
A well-organized mudroom with amazing lighting in Park City, Utah by Cameo Homes Inc.
Park City Home Builder, Cameo Homes Inc.
2016 Park City Showcase of Homes
www.cameohomesinc.com
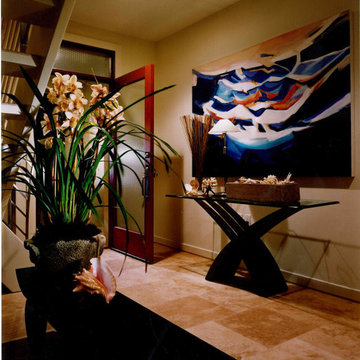
Cette image montre un grand vestibule minimaliste avec une porte simple.
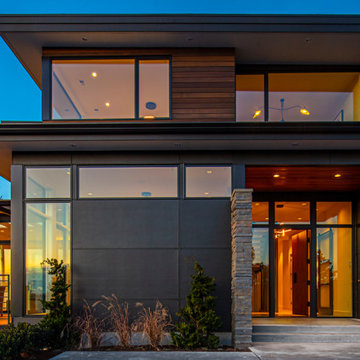
View from parking court towards entry.
Inspiration pour une grande porte d'entrée design avec une porte simple et une porte en bois foncé.
Inspiration pour une grande porte d'entrée design avec une porte simple et une porte en bois foncé.

Karl Neumann Photography
Idées déco pour un très grand hall d'entrée montagne avec un mur beige.
Idées déco pour un très grand hall d'entrée montagne avec un mur beige.
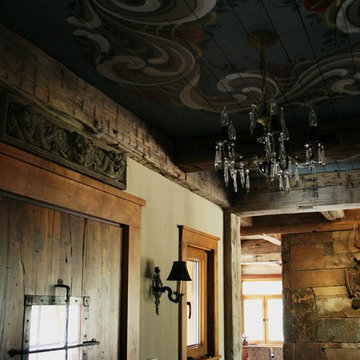
Hand made front door from 350 year old re-purposed teak, hand painted ceiling done in Norwegian rosemal'ing in Telemark style, Black Forest hand carved staghead in Mahogany with real shed antlers, Montana basalt chimney, and 19th century crystal chandelier from an estate in Maine.
http://www.mountainliving.com/Homes/A-Handcrafted-and-Historic-Sierra-Nevada-Cabin/
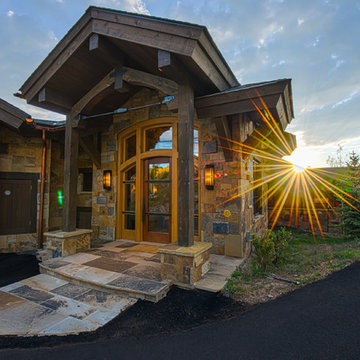
The Luxurious Residence in the Avon neighborhood of Wildridge boasts incredible finishes and custom light fixtures by Hammerton Lighting.
Cette photo montre une grande porte d'entrée montagne avec une porte simple et une porte en verre.
Cette photo montre une grande porte d'entrée montagne avec une porte simple et une porte en verre.

-Renovation of waterfront high-rise residence
-To contrast with sunny environment and light pallet typical of beach homes, we darken and create drama in the elevator lobby, foyer and gallery
-For visual unity, the three contiguous passageways employ coffee-stained wood walls accented with horizontal brass bands, but they're differentiated using unique floors and ceilings
-We design and fabricate glass paneled, double entry doors in unit’s innermost area, the elevator lobby, making doors fire-rated to satisfy necessary codes
-Doors eight glass panels allow natural light to filter from outdoors into core of the building
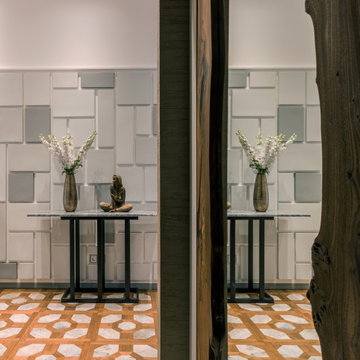
Cette image montre une entrée design de taille moyenne avec un couloir, un mur marron, un sol en marbre et un sol gris.
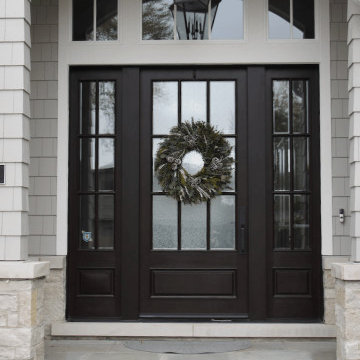
Stunning entry door follows the arch of the portico. Jeld-Wen Aurora Mahogany Sable Finish Patio Door and sidelites with bevel glass and SDLs. Above Marvin Signature transom creates an equal arch head above.
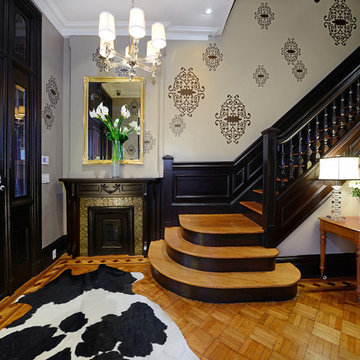
Extraordinary 28-foot wide Queen Anne mansion perched on historic Hudson Street, one of Hoboken’s most coveted blocks. Custom built in 1901, this home has been respectfully restored to showcase the original features and thoughtfully renovated to include an elevator servicing all four levels of this exceptional 6,600+ square foot, 7+ bedroom, 5½ bathroom home. Anchored on a 40×100 foot lot with a timeless façade and storybook stone turret, 925 Hudson Street’s appeal is further enhanced by beautifully scaled rooms, balanced with intimate spaces thus transforming this house into a true family home. The parlor level takes careful consideration to function and flow beginning at the dramatic foyer, flanked by an original fireplace mantle and pocket doors. The drawing room opens to a formal dining room, elevator and powder room. At the rear of the home, the great room provides a flexible, family friendly space with dining nook and an open kitchen with access to the rear yard. Glittering with natural light, the second floor master retreat encompasses a lounge warmed by a working gas fireplace with original mantle and surround, sleeping quarters, dressing hall and en-suite bath. Luxurious and functional, the master bathroom is well appointed with an oversized marble steam shower with barrel ceiling, free standing Victoria + Albert volcanic limestone bath, radiant heat flooring and separate water closet. The remainder of the second and third floors are comprised of five additional bedrooms, home office, three full baths and crowned by an original oval sky light and wide top floor corridor featuring a full wet bar with stone counter and refrigerator. From the terraced front area with mature plantings, to the newly finished side and back yards, the 925 Hudson Street is surrounded by greenery and inviting outdoor spaces. The rear lawn features an Ipé deck, low maintenance SynLawn, fire and water features. An automatic drip irrigation system services the planting beds and the wall of Hornbeam trees provide beauty in every season. Ideal for au pair suite, guest quarters or revenue generating rental, the garden level includes a private 1,000 sq. ft., 2 bedroom 1 bath apartment with a separate entrance. This floor is further outfitted with ample built-in storage, wine closet, and laundry room. Truly a one of a kind home with intricate hardwood flooring, classic plaster moldings, soaring ceilings, original pocket doors, shutters, 3 decorative fireplace mantles and 3 working gas fireplaces, 7 zone central heating and cooling system and a state of the art Control4 fully automated home with security, sound, lighting and HVAC controls. Call today to schedule a private viewing.
- See more at: 925hudson.com
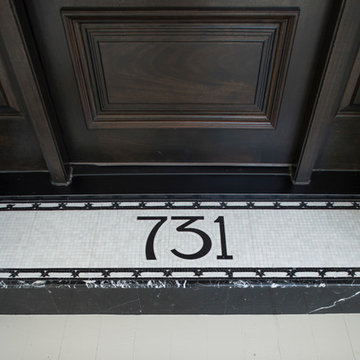
Cette image montre une très grande porte d'entrée traditionnelle avec une porte simple, une porte en bois foncé et un plafond à caissons.
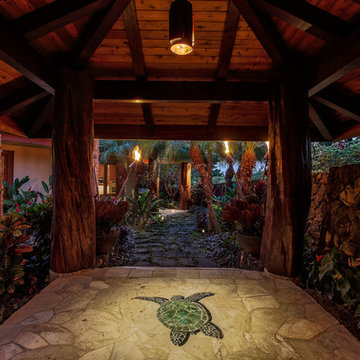
The grand entry with massive Ohia posts and soft tropical landscape is a grand entry for this unforgettable residence.
Réalisation d'un grand hall d'entrée ethnique avec une porte double et une porte en bois foncé.
Réalisation d'un grand hall d'entrée ethnique avec une porte double et une porte en bois foncé.
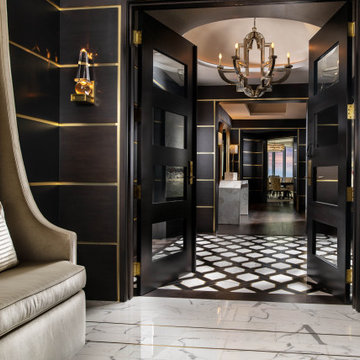
-Renovation of waterfront high-rise residence
-To contrast with sunny environment and light pallet typical of beach homes, we darken and create drama in the elevator lobby, foyer and gallery
-For visual unity, the three contiguous passageways employ coffee-stained wood walls accented with horizontal brass bands, but they're differentiated using unique floors and ceilings
-We design and fabricate glass paneled, double entry doors in unit’s innermost area, the elevator lobby, making doors fire-rated to satisfy necessary codes
-Doors eight glass panels allow natural light to filter from outdoors into core of the building
Idées déco d'entrées noires
7
