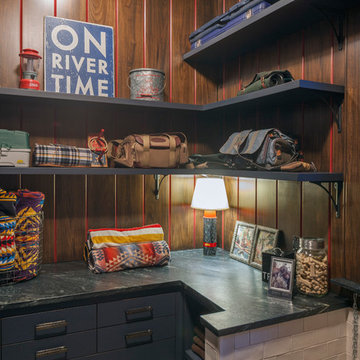Idées déco d'entrées noires
Trier par :
Budget
Trier par:Populaires du jour
81 - 100 sur 668 photos
1 sur 3
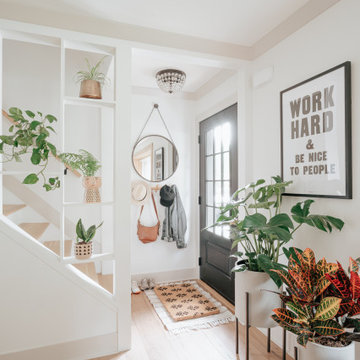
Idées déco pour un hall d'entrée contemporain avec un mur blanc, une porte simple et une porte noire.
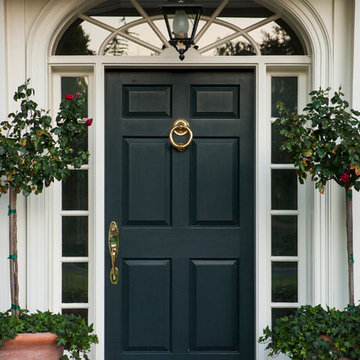
Lori Dennis Interior Design
SoCal Contractor Construction
Mark Tanner Photography
Cette image montre une grande porte d'entrée traditionnelle avec un mur blanc, un sol en brique, une porte simple et une porte noire.
Cette image montre une grande porte d'entrée traditionnelle avec un mur blanc, un sol en brique, une porte simple et une porte noire.
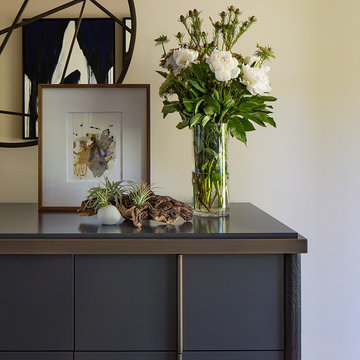
Bradley mirror
Photo Credit: Eric Rorer
Idées déco pour un hall d'entrée rétro de taille moyenne avec un mur beige, un sol en bois brun, une porte simple et une porte en verre.
Idées déco pour un hall d'entrée rétro de taille moyenne avec un mur beige, un sol en bois brun, une porte simple et une porte en verre.
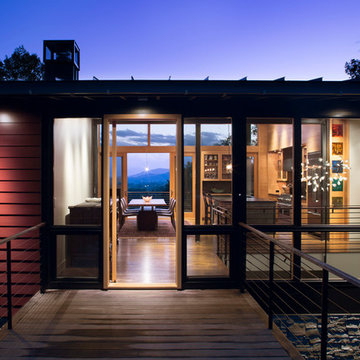
David Dietrich
Cette photo montre une porte d'entrée tendance de taille moyenne avec un sol en bois brun, une porte pivot, une porte en bois clair, un mur beige et un sol marron.
Cette photo montre une porte d'entrée tendance de taille moyenne avec un sol en bois brun, une porte pivot, une porte en bois clair, un mur beige et un sol marron.
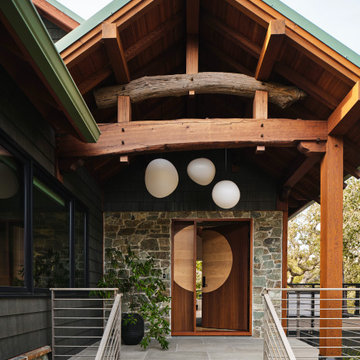
Front entry with custom front door
Idée de décoration pour une entrée chalet de taille moyenne.
Idée de décoration pour une entrée chalet de taille moyenne.
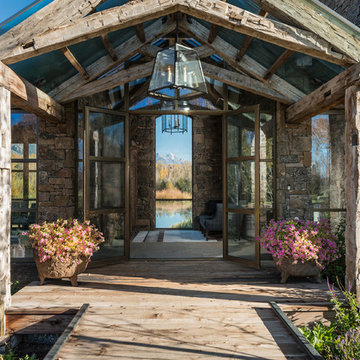
Photo Credit: JLF Architecture
Inspiration pour une grande porte d'entrée chalet avec un sol en contreplaqué, une porte double, une porte métallisée et un mur beige.
Inspiration pour une grande porte d'entrée chalet avec un sol en contreplaqué, une porte double, une porte métallisée et un mur beige.
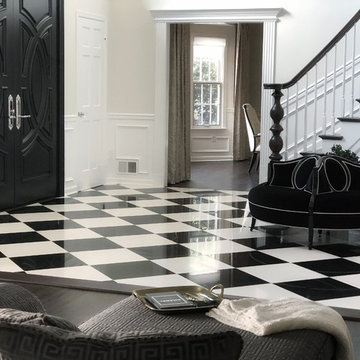
Cette photo montre un grand hall d'entrée chic avec un mur blanc, un sol en marbre, une porte double, une porte noire et un sol noir.
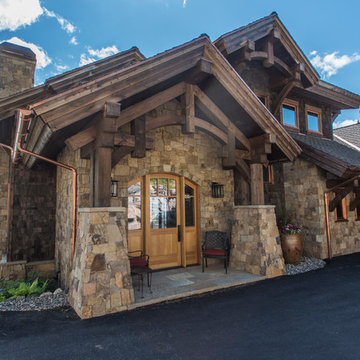
Stunning mountain side home overlooking McCall and Payette Lake. This home is 5000 SF on three levels with spacious outdoor living to take in the views. A hybrid timber frame home with hammer post trusses and copper clad windows. Super clients, a stellar lot, along with HOA and civil challenges all come together in the end to create some wonderful spaces.
Joshua Roper Photography
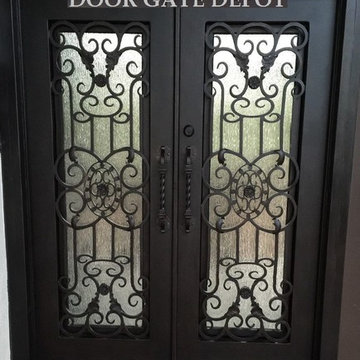
RIGHT in swing- Rain Glass, 4 Decorative handles INCLUDED
Door Specifications
1. 12 Gauge, Standard door jamb is 2” X 6” widths in 2.5 mm tube.
2. Door sheet is made of 2” X 6” 2.5 mm tube.
3. Our scroll work is hand forged using 5/8” solid iron.
4. The doors come on a pre-hung steel frame. The steel frame supports the weight on the doors and allows easy installation. The frame is equipped with mounting flanges to secure the frame into the framing with lag bolts.
5. Prior to painting, the doors are sand blasted, hot zinc coated for rust protections, then primed with a two part epoxy primer and faux painted with high quality acrylic paint, the clear-coated. Before the clear-coat application is applied the door is baked at 80 degrees for 30 minutes. This hardens the finish for maximum protection from the elements.
6. Doors are equipped with interior glass panels that open independently from the door. This feature allows for ventilation, cleaning and security by keeping the door closed and locked between homeowner and the outside party.
7. The glass comes installed and the glass frame can be prepared for either 5/16” tempered glass or 11/16” insulated tempered glass. All doors require tempered glass to insure safety code requirements.
8. All doors utilize a mortise and tendon type ball bearing hinge with grease fittings.
9. All doors come insulated with high quality foam insulation that is pumped into the jamb and also into the style of the door sheet.
10. A rubber weather stripping is used around the door frame, the glass frame. Aluminum or iron sill is included.
11. CAD drawings are created to insure that the right design size and configuration meet all the customers’ needs. Foot bolts and head bolts are used on double door units. The flush bolt is the mechanism that locks the inactive leaf of the double door unit. The head bolt locks into the top of the door frame and the foot bolt locks into the threshold/floor.
12. Doors can be manufactured to swing in or out. Arches are available in half circle, eyebrow and elliptical as well as rectangle. Our standard hardware spec is 2 1/8” boring, 5 ½” center to center and 2 ¾” backset.
For any other question please give me a call
818-633-8306
Thanks Maryam
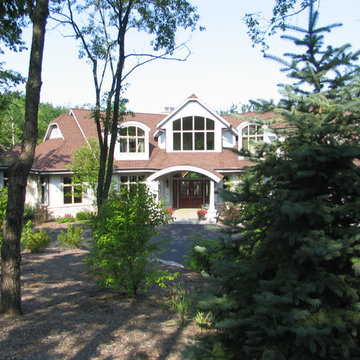
Luxury Custom Homes by: JFK Design Build.com
Idée de décoration pour une très grande porte d'entrée design avec une porte double et une porte en bois foncé.
Idée de décoration pour une très grande porte d'entrée design avec une porte double et une porte en bois foncé.

Stacey Zarin Goldberg
Réalisation d'un hall d'entrée tradition de taille moyenne avec un mur blanc et un sol en bois brun.
Réalisation d'un hall d'entrée tradition de taille moyenne avec un mur blanc et un sol en bois brun.
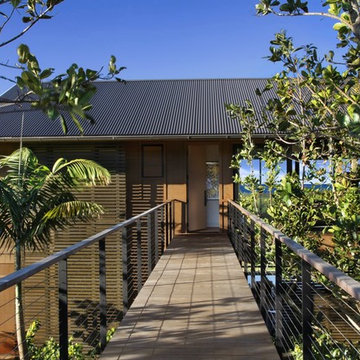
Bridge to Polynesian style home on the Hawaiian islands. The cable railing by Keuka Studios is made of Aluminum and powder coated with 316 stainless steel cables.
Railings by Keuka Studios
www.keuka-studios.com

Alberi velati nella nebbia, lo stato erboso lacustre, realizzato a colpi di pennello dapprima marcati e via via sempre più leggeri, conferiscono profondità alla scena rappresentativa, in cui le azioni diventano narrazioni.
Da un progetto di recupero di Arch. Valeria Federica Sangalli Gariboldi
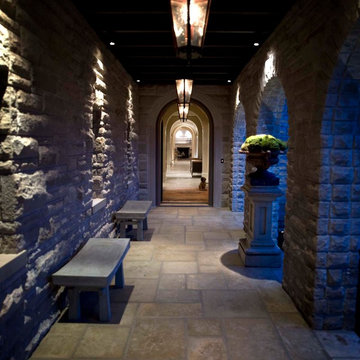
View towards entry hall from entry tower
Cette image montre un grand vestibule traditionnel avec un sol en calcaire et une porte simple.
Cette image montre un grand vestibule traditionnel avec un sol en calcaire et une porte simple.
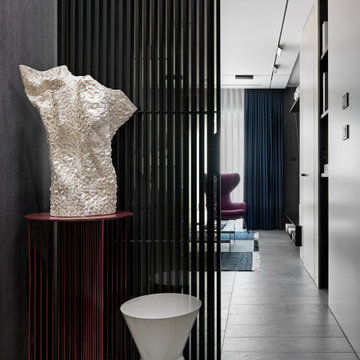
Designer: Ivan Pozdnyakov Foto: Sergey Krasyuk
Aménagement d'une petite entrée contemporaine avec un vestiaire, un mur beige, un sol en carrelage de porcelaine, une porte simple, une porte grise et un sol marron.
Aménagement d'une petite entrée contemporaine avec un vestiaire, un mur beige, un sol en carrelage de porcelaine, une porte simple, une porte grise et un sol marron.
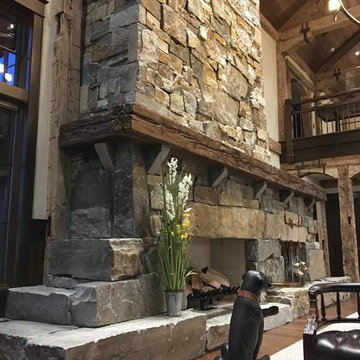
5,500 SF home on Lake Keuka, NY.
Aménagement d'une très grande porte d'entrée montagne avec un sol en bois brun, une porte simple, une porte en bois brun et un sol marron.
Aménagement d'une très grande porte d'entrée montagne avec un sol en bois brun, une porte simple, une porte en bois brun et un sol marron.
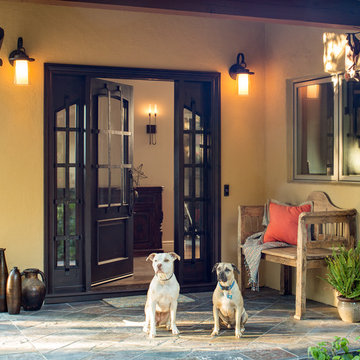
This gorgeous home renovation was a fun project to work on. The goal for the whole-house remodel was to infuse the home with a fresh new perspective while hinting at the traditional Mediterranean flare. We also wanted to balance the new and the old and help feature the customer’s existing character pieces. Let's begin with the custom front door, which is made with heavy distressing and a custom stain, along with glass and wrought iron hardware. The exterior sconces, dark light compliant, are rubbed bronze Hinkley with clear seedy glass and etched opal interior.
Moving on to the dining room, porcelain tile made to look like wood was installed throughout the main level. The dining room floor features a herringbone pattern inlay to define the space and add a custom touch. A reclaimed wood beam with a custom stain and oil-rubbed bronze chandelier creates a cozy and warm atmosphere.
In the kitchen, a hammered copper hood and matching undermount sink are the stars of the show. The tile backsplash is hand-painted and customized with a rustic texture, adding to the charm and character of this beautiful kitchen.
The powder room features a copper and steel vanity and a matching hammered copper framed mirror. A porcelain tile backsplash adds texture and uniqueness.
Lastly, a brick-backed hanging gas fireplace with a custom reclaimed wood mantle is the perfect finishing touch to this spectacular whole house remodel. It is a stunning transformation that truly showcases the artistry of our design and construction teams.
---
Project by Douglah Designs. Their Lafayette-based design-build studio serves San Francisco's East Bay areas, including Orinda, Moraga, Walnut Creek, Danville, Alamo Oaks, Diablo, Dublin, Pleasanton, Berkeley, Oakland, and Piedmont.
For more about Douglah Designs, click here: http://douglahdesigns.com/
To learn more about this project, see here: https://douglahdesigns.com/featured-portfolio/mediterranean-touch/
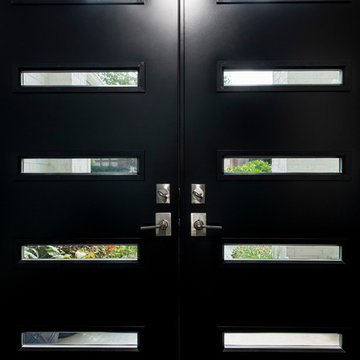
Entry door replacement project featuring ProVia products.
Cette photo montre une porte d'entrée moderne de taille moyenne avec un mur blanc, sol en béton ciré, une porte double, une porte noire et un sol beige.
Cette photo montre une porte d'entrée moderne de taille moyenne avec un mur blanc, sol en béton ciré, une porte double, une porte noire et un sol beige.
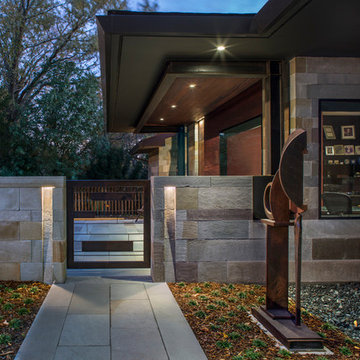
David Dietrich
Inspiration pour une grande porte d'entrée minimaliste avec un sol en ardoise, une porte pivot et un sol beige.
Inspiration pour une grande porte d'entrée minimaliste avec un sol en ardoise, une porte pivot et un sol beige.
Idées déco d'entrées noires
5
