Idées déco d'entrées oranges avec parquet clair
Trier par :
Budget
Trier par:Populaires du jour
21 - 40 sur 237 photos
1 sur 3
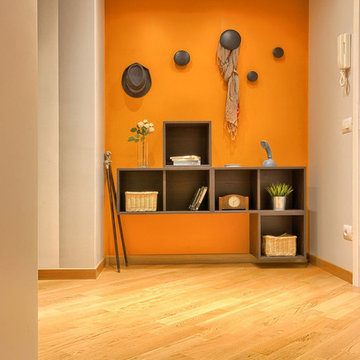
L'ingresso. La libreria tetris.
Réalisation d'un hall d'entrée minimaliste de taille moyenne avec un mur orange, parquet clair, une porte double et une porte blanche.
Réalisation d'un hall d'entrée minimaliste de taille moyenne avec un mur orange, parquet clair, une porte double et une porte blanche.
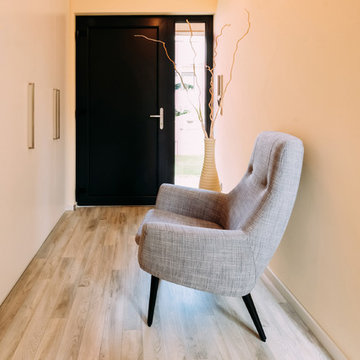
Jana Schulze
Exemple d'une petite porte d'entrée moderne avec un mur orange, parquet clair, une porte simple, une porte noire et un sol beige.
Exemple d'une petite porte d'entrée moderne avec un mur orange, parquet clair, une porte simple, une porte noire et un sol beige.
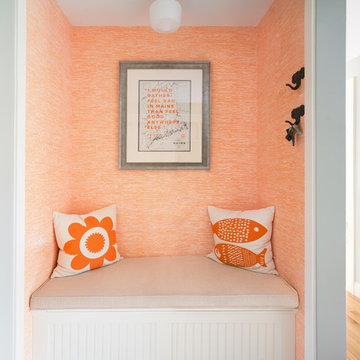
Liz Donnelly - Maine Photo Co.
Idées déco pour une entrée classique de taille moyenne avec un vestiaire, un mur gris et parquet clair.
Idées déco pour une entrée classique de taille moyenne avec un vestiaire, un mur gris et parquet clair.
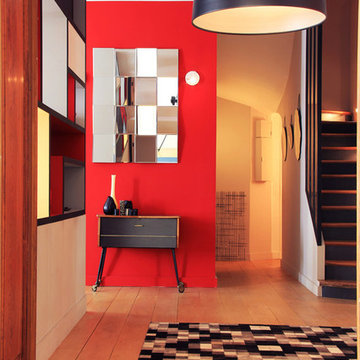
Inspiration pour un hall d'entrée design de taille moyenne avec un mur rouge et parquet clair.
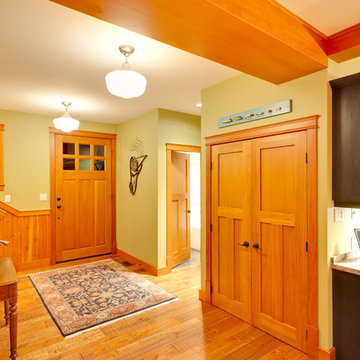
Bright Idea Photography
Réalisation d'une entrée tradition avec un mur vert, parquet clair, une porte orange et un sol orange.
Réalisation d'une entrée tradition avec un mur vert, parquet clair, une porte orange et un sol orange.
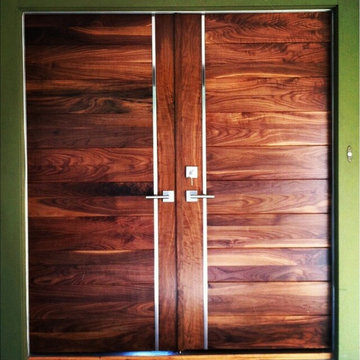
Walnut V Grooved Panels with Stainless Strip
Cette image montre une grande porte d'entrée minimaliste avec une porte double, une porte en bois brun, un mur vert et parquet clair.
Cette image montre une grande porte d'entrée minimaliste avec une porte double, une porte en bois brun, un mur vert et parquet clair.
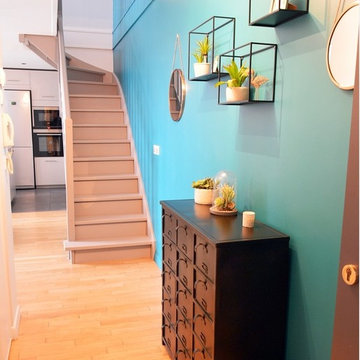
Rénovation du RDC d'un appartement duplex à Emerainville en Seine et Marne.
Photo de l'entrée avec vue sur l'entrée, le grand mur bleu qui fait lien de connexion entre l'entrée, l'escalier, le haut de la mezzanine et la cuisine.
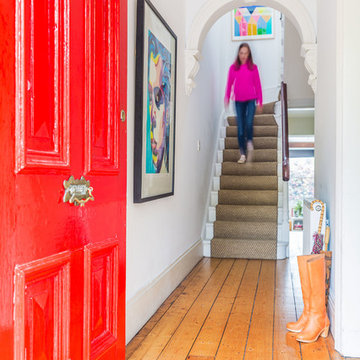
Réalisation d'une porte d'entrée bohème avec une porte simple, une porte rouge, un mur blanc et parquet clair.
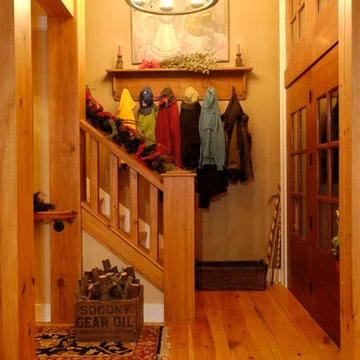
Grantown Cottage /
Entry, Foyer /
Call (828) 696-0777 to order building plans /
photos by Tim Arrowood
Cette photo montre un hall d'entrée craftsman de taille moyenne avec parquet clair, une porte double et une porte en bois foncé.
Cette photo montre un hall d'entrée craftsman de taille moyenne avec parquet clair, une porte double et une porte en bois foncé.
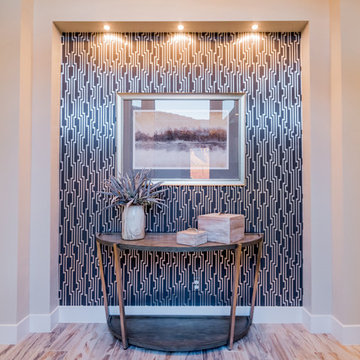
This was our 2016 Parade Home and our model home for our Cantera Cliffs Community. This unique home gets better and better as you pass through the private front patio courtyard and into a gorgeous entry. The study conveniently located off the entry can also be used as a fourth bedroom. A large walk-in closet is located inside the master bathroom with convenient access to the laundry room. The great room, dining and kitchen area is perfect for family gathering. This home is beautiful inside and out.
Jeremiah Barber
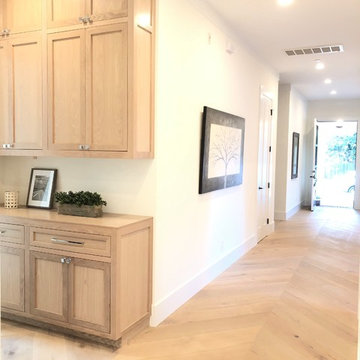
Cette photo montre une grande entrée bord de mer avec un couloir, un mur blanc, parquet clair, une porte simple et une porte noire.
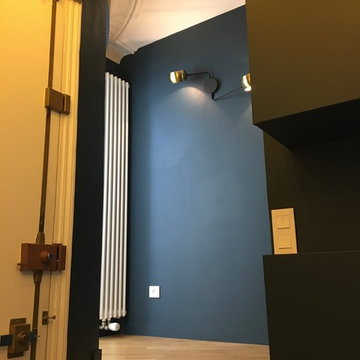
Aménagement d'un hall d'entrée contemporain de taille moyenne avec un mur bleu, parquet clair, une porte simple, une porte blanche et un sol beige.
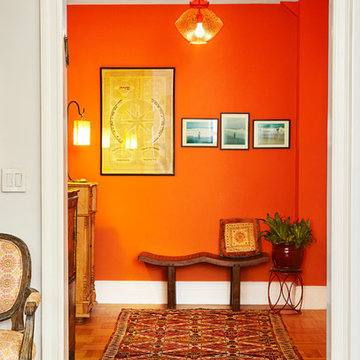
Alyssa Kirsten
Idées déco pour un petit hall d'entrée éclectique avec un mur orange, parquet clair, une porte simple et une porte blanche.
Idées déco pour un petit hall d'entrée éclectique avec un mur orange, parquet clair, une porte simple et une porte blanche.
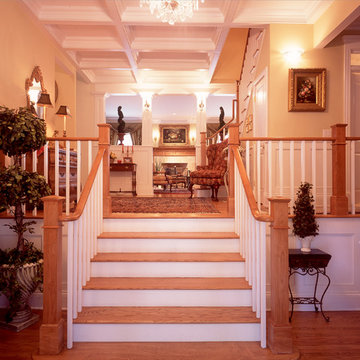
Exemple d'un hall d'entrée bord de mer de taille moyenne avec un mur beige, parquet clair et un sol marron.
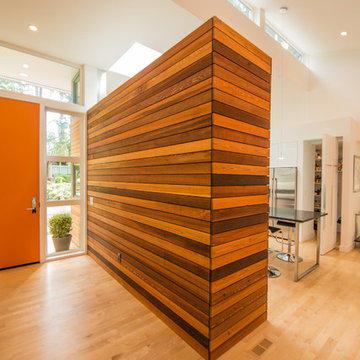
Miguel Edwards Photography
Cette image montre une entrée design de taille moyenne avec un couloir, un mur blanc, parquet clair, une porte simple et une porte orange.
Cette image montre une entrée design de taille moyenne avec un couloir, un mur blanc, parquet clair, une porte simple et une porte orange.
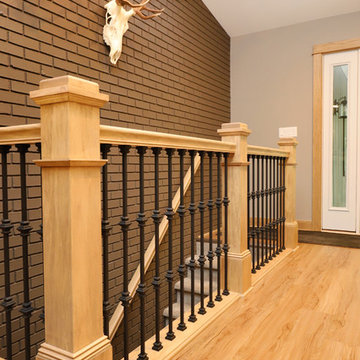
Empty nesters decided to remodel their home instead of moving. We were happy to work with them to complete a whole house remodel, which included renovating the entire exterior, energy upgrades throughout, a new kitchen, updated fireplace, living room, dining room, and main staircase.
The heart of the home is the beautiful new kitchen featuring natural hickory cabinets with a modern flat front door that allows the texture and grain of the wood to shine. Special features include floating shelves flanking the kitchen sink, window trim that matches the cabinets, wrought iron balusters, and lighting with an industrial edge.
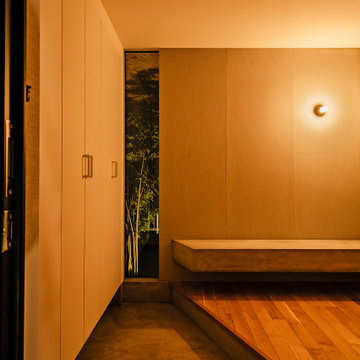
郊外にある新しい分譲地に建つ家。
分譲地内でのプライバシー確保のためファサードには開口部があまりなく、
どのあたりに何の部屋があるか想像できないようにしています。
外壁には経年変化を楽しめるレッドシダーを採用。
年月でシルバーグレーに変化してくれます。
リビングには3.8mの長さのソファを作り付けで設置。
ソファマットを外すと下部は収納になっており、ブランケットや子供のおもちゃ収納に。
そのソファの天井はあえて低くすることによりソファに座った時の落ち着きが出るようにしています。
天井材料は、通常下地材として使用するラワンべニアを使用。
前々からラワンの木目がデザインの一部になると考えていました。
玄関の壁はフレキシブルボード。これも通常化粧には使わない材料です。
下地材や仕上げ材など用途にこだわることなく、素材のいろいろな可能性デザインのポイントとしました。
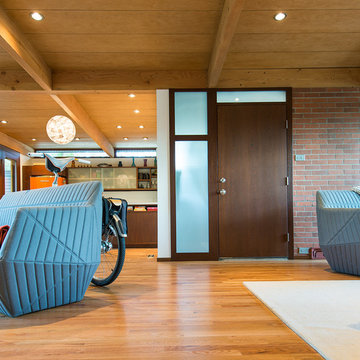
Bringing the home back to its original roots, Mid-Century Modern details were incorporated throughout focusing on custom and specialized millwork and cabinetry.
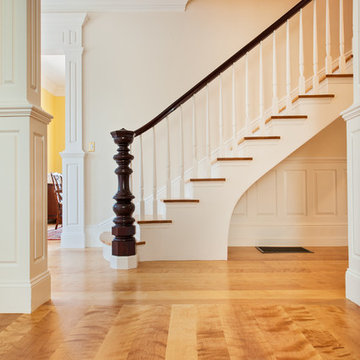
Curly Birch wide plank flooring and matching staircase treads and nosing, custom milled by Hull Forest Products. 1-800-928-9602. https://www.hullforest.com
Photo by Mary Prince Photography.

母屋・玄関ホール/
玄関はお客さまをはじめに迎え入れる場としてシンプルに。観葉植物や生け花、ご家族ならではの飾りで玄関に彩りを。
旧居の玄関で花や季節の飾りでお客様を迎え入れていたご家族の気持ちを新たな住まいでも叶えるべく、季節のものを飾ることができるようピクチャーレールや飾り棚を設えました。
Photo by:ジェ二イクス 佐藤二郎
Idées déco d'entrées oranges avec parquet clair
2