Idées déco d'entrées oranges avec sol en béton ciré
Trier par :
Budget
Trier par:Populaires du jour
61 - 80 sur 134 photos
1 sur 3
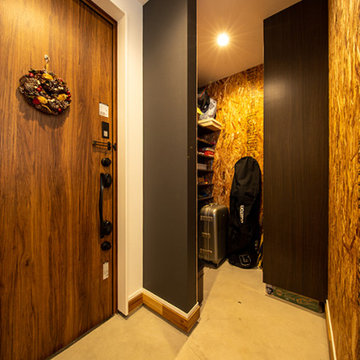
玄関脇には大容量のシューズクロークを備えました。クロークの壁をクロス仕上げにせず、あえて下地材をそのまま見せることでインダストリアルでオリジナリティのあるテイストに仕上げています。
Aménagement d'une petite entrée industrielle avec une porte simple, une porte en bois foncé, un sol gris, un vestiaire, un mur marron et sol en béton ciré.
Aménagement d'une petite entrée industrielle avec une porte simple, une porte en bois foncé, un sol gris, un vestiaire, un mur marron et sol en béton ciré.
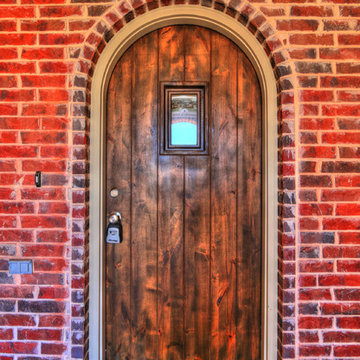
1440 Station is our historically inspired Tudor collection. Home features 3 beds, 3.5 baths, 3 car garage and added bonus room.
Exemple d'une porte d'entrée sud-ouest américain de taille moyenne avec un mur rouge, sol en béton ciré, une porte simple, une porte en bois brun et un sol gris.
Exemple d'une porte d'entrée sud-ouest américain de taille moyenne avec un mur rouge, sol en béton ciré, une porte simple, une porte en bois brun et un sol gris.
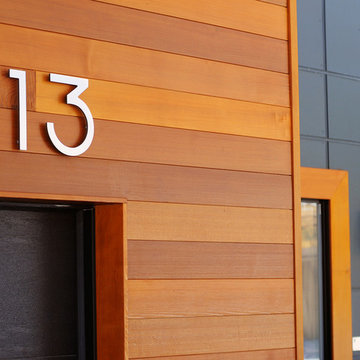
This walkout brick bungalow was transformed into a contemporary home with a complete redesign of the front exterior and a second floor addition. Overlooking Kempenfelt Bay on Lake Simcoe, Barrie, Ontario, this redesigned home features an open concept second. Steel and glass railings and an open tread staircase allow for natural light to flow through this newly created space.
The exterior has a hint of West Coast Modern/Contemporary finishes, with clear cedar accentuating the resized garage. James Hardie Panel and painted aluminum channel combined with black framed EVW Windows compliment this revitalized, modern exterior.
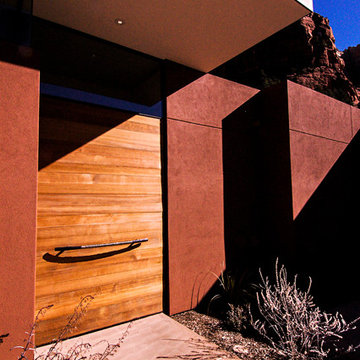
mussa + associates design & consultants
Inspiration pour une grande porte d'entrée minimaliste avec un mur rouge, sol en béton ciré, une porte simple et une porte en bois brun.
Inspiration pour une grande porte d'entrée minimaliste avec un mur rouge, sol en béton ciré, une porte simple et une porte en bois brun.
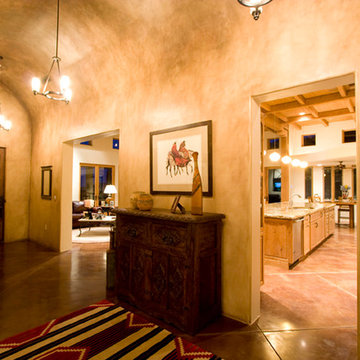
Wilson Builders
Aménagement d'un hall d'entrée sud-ouest américain de taille moyenne avec une porte simple, une porte en bois foncé, un mur beige et sol en béton ciré.
Aménagement d'un hall d'entrée sud-ouest américain de taille moyenne avec une porte simple, une porte en bois foncé, un mur beige et sol en béton ciré.
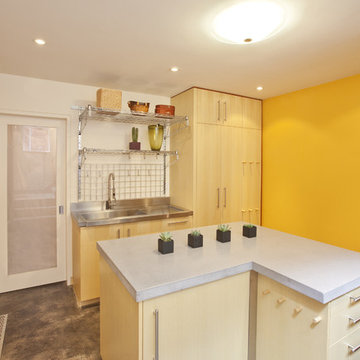
Photography: Peter Vanderwarker
Inspiration pour une entrée design avec sol en béton ciré et un mur jaune.
Inspiration pour une entrée design avec sol en béton ciré et un mur jaune.
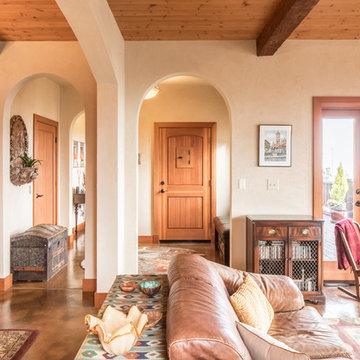
This beautiful LEED Certified Mediterranean style home rests upon a sloped hillside in a classic Pacific Northwest setting. The graceful Aging In Place design features an open floor plan and a residential elevator all packaged within traditional Mission interiors.
With extraordinary views of Budd Bay, downtown, and Mt. Rainier, mixed with exquisite detailing and craftsmanship throughout, Mission Hill is an instant gem of the South Puget Sound.
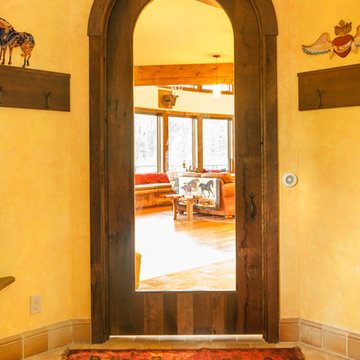
Exemple d'une porte d'entrée montagne de taille moyenne avec un mur beige, sol en béton ciré, une porte simple, une porte en bois foncé et un sol beige.
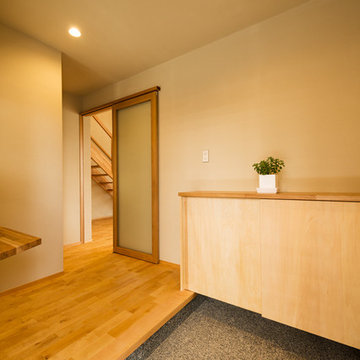
Inspiration pour une entrée minimaliste de taille moyenne avec un couloir, un mur beige, sol en béton ciré, une porte simple, une porte en bois brun et un sol gris.
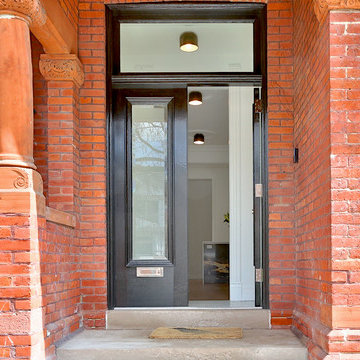
Idées déco pour une grande entrée craftsman avec sol en béton ciré, une porte double et une porte noire.
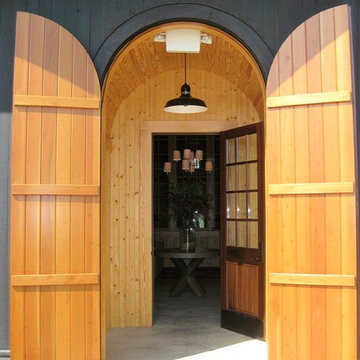
Katie McKee
Idée de décoration pour un grand hall d'entrée chalet avec sol en béton ciré, un mur marron, une porte simple et une porte en bois clair.
Idée de décoration pour un grand hall d'entrée chalet avec sol en béton ciré, un mur marron, une porte simple et une porte en bois clair.

新城の家 Photo by 畑拓
Idée de décoration pour une entrée minimaliste avec un couloir, un mur blanc, sol en béton ciré, une porte simple, une porte en bois brun et un sol gris.
Idée de décoration pour une entrée minimaliste avec un couloir, un mur blanc, sol en béton ciré, une porte simple, une porte en bois brun et un sol gris.
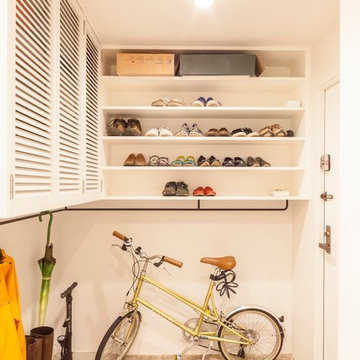
玄関は自転車を置けるほど広い
Exemple d'un petit vestibule moderne avec un mur blanc, sol en béton ciré, une porte simple et une porte blanche.
Exemple d'un petit vestibule moderne avec un mur blanc, sol en béton ciré, une porte simple et une porte blanche.
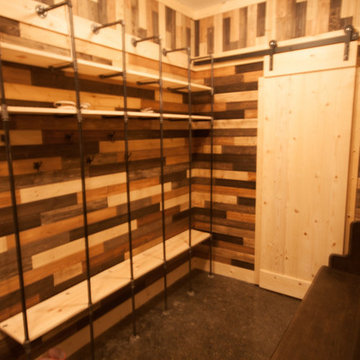
This industrially-styled mudroom adds character as well as functionality to the house. The concrete flooring with a high-gloss finish makes it perfect for easy-clean up. Each person has their own space for everyday coats and boots, making it easy to maintain order. Opening the barn door reveals an additional set of shelves and bar to hang up nicer coats on hangers. A stained church pew with vintage wooden soda boxes underneath provides seating and additional storage for footwear.
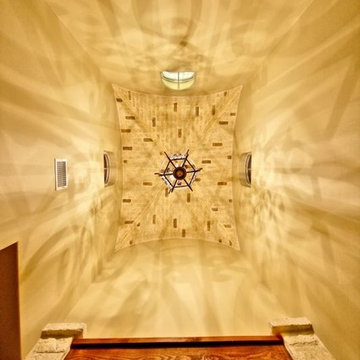
Lloyd Carter Photography
Idée de décoration pour un hall d'entrée chalet de taille moyenne avec un mur beige, sol en béton ciré, une porte double et une porte marron.
Idée de décoration pour un hall d'entrée chalet de taille moyenne avec un mur beige, sol en béton ciré, une porte double et une porte marron.
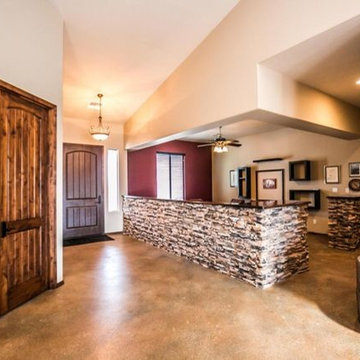
Réalisation d'une grande porte d'entrée tradition avec un mur beige, sol en béton ciré, une porte simple, une porte marron et un sol gris.
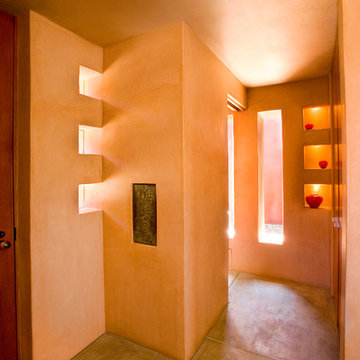
Mandeville Canyon Brentwood, Los Angeles luxury home modern front door entrance with graphic cutout windows
Aménagement d'une très grande porte d'entrée méditerranéenne avec un mur beige, sol en béton ciré, une porte simple, un sol gris et un plafond décaissé.
Aménagement d'une très grande porte d'entrée méditerranéenne avec un mur beige, sol en béton ciré, une porte simple, un sol gris et un plafond décaissé.
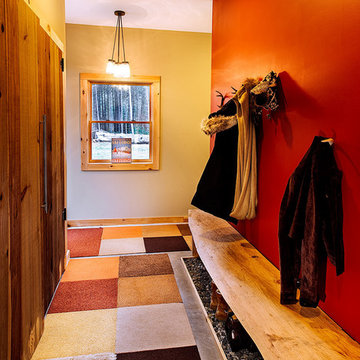
Haas Habitat Room: ENTER ( Entry) F2FOTO
Cette image montre un hall d'entrée chalet de taille moyenne avec un mur rouge, sol en béton ciré, une porte simple, une porte en bois clair et un sol gris.
Cette image montre un hall d'entrée chalet de taille moyenne avec un mur rouge, sol en béton ciré, une porte simple, une porte en bois clair et un sol gris.
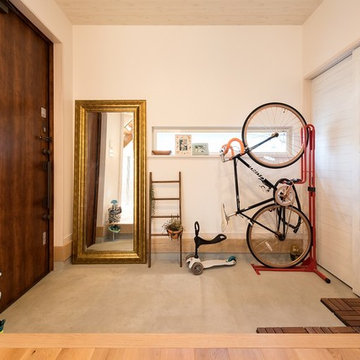
Inspiration pour une entrée asiatique avec un mur blanc, sol en béton ciré, une porte simple, une porte en bois foncé et un sol gris.
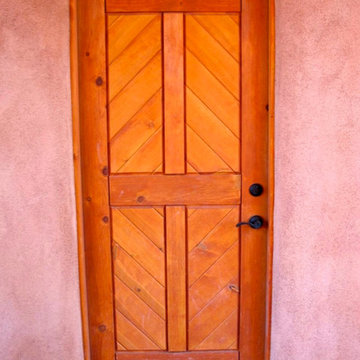
This 2400 sq. ft. home rests at the very beginning of the high mesa just outside of Taos. To the east, the Taos valley is green and verdant fed by rivers and streams that run down from the mountains, and to the west the high sagebrush mesa stretches off to the distant Brazos range.
The house is sited to capture the high mountains to the northeast through the floor to ceiling height corner window off the kitchen/dining room.The main feature of this house is the central Atrium which is an 18 foot adobe octagon topped with a skylight to form an indoor courtyard complete with a fountain. Off of this central space are two offset squares, one to the east and one to the west. The bedrooms and mechanical room are on the west side and the kitchen, dining, living room and an office are on the east side.
The house is a straw bale/adobe hybrid, has custom hand dyed plaster throughout with Talavera Tile in the public spaces and Saltillo Tile in the bedrooms. There is a large kiva fireplace in the living room, and a smaller one occupies a corner in the Master Bedroom. The Master Bathroom is finished in white marble tile. The separate garage is connected to the house with a triangular, arched breezeway with a copper ceiling.
Idées déco d'entrées oranges avec sol en béton ciré
4