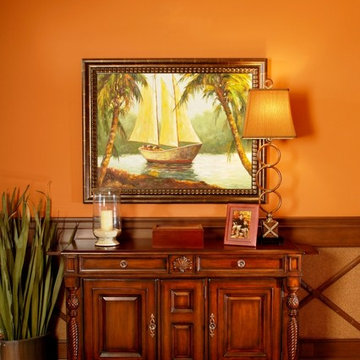Idées déco d'entrées oranges avec un sol en travertin
Trier par :
Budget
Trier par:Populaires du jour
1 - 20 sur 44 photos
1 sur 3
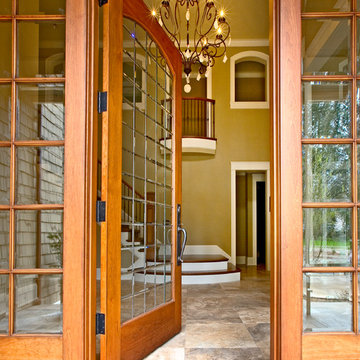
Idées déco pour une très grande porte d'entrée craftsman avec un mur beige, un sol en travertin, une porte simple et une porte marron.

Gorgeous entry way that showcases how Auswest Timber Wormy Chestnut can make a great focal point in your home.
Featured Product: Auswest Timbers Wormy Chestnut
Designer: The owners in conjunction with Modularc
Builder: Whiteside Homes
Benchtops & entertainment unit: Timberbench.com
Front door & surround: Ken Platt in conjunction with Excel Doors
Photographer: Emma Cross, Urban Angles

Large diameter Western Red Cedar logs from Pioneer Log Homes of B.C. built by Brian L. Wray in the Colorado Rockies. 4500 square feet of living space with 4 bedrooms, 3.5 baths and large common areas, decks, and outdoor living space make it perfect to enjoy the outdoors then get cozy next to the fireplace and the warmth of the logs.
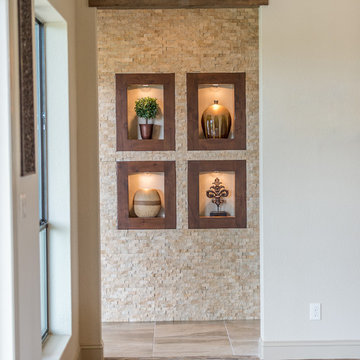
A hill country farmhouse at 3,181 square feet and situated in the Texas hill country of New Braunfels, in the neighborhood of Copper Ridge, with only a fifteen minute drive north to Canyon Lake. Three key features to the exterior are the use of board and batten walls, reclaimed brick, and exposed rafter tails. On the inside it’s the wood beams, reclaimed wood wallboards, and tile wall accents that catch the eye around every corner of this three-bedroom home. Windows across each side flood the large kitchen and great room with natural light, offering magnificent views out both the front and the back of the home.
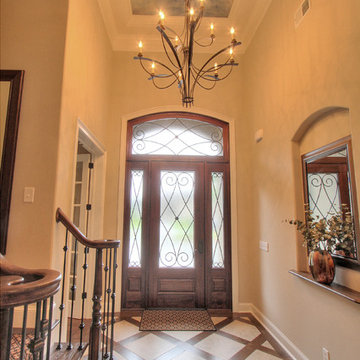
The beautiful custom designed foyer that has a barrel ceiling with a custom faux painting of fluffy clouds in the sky with rope lighting; it also has a unique Travertine floor framed with wood flooring.

With nearly 14,000 square feet of transparent planar architecture, In Plane Sight, encapsulates — by a horizontal bridge-like architectural form — 180 degree views of Paradise Valley, iconic Camelback Mountain, the city of Phoenix, and its surrounding mountain ranges.
Large format wall cladding, wood ceilings, and an enviable glazing package produce an elegant, modernist hillside composition.
The challenges of this 1.25 acre site were few: a site elevation change exceeding 45 feet and an existing older home which was demolished. The client program was straightforward: modern and view-capturing with equal parts indoor and outdoor living spaces.
Though largely open, the architecture has a remarkable sense of spatial arrival and autonomy. A glass entry door provides a glimpse of a private bridge connecting master suite to outdoor living, highlights the vista beyond, and creates a sense of hovering above a descending landscape. Indoor living spaces enveloped by pocketing glass doors open to outdoor paradise.
The raised peninsula pool, which seemingly levitates above the ground floor plane, becomes a centerpiece for the inspiring outdoor living environment and the connection point between lower level entertainment spaces (home theater and bar) and upper outdoor spaces.
Project Details: In Plane Sight
Architecture: Drewett Works
Developer/Builder: Bedbrock Developers
Interior Design: Est Est and client
Photography: Werner Segarra
Awards
Room of the Year, Best in American Living Awards 2019
Platinum Award – Outdoor Room, Best in American Living Awards 2019
Silver Award – One-of-a-Kind Custom Home or Spec 6,001 – 8,000 sq ft, Best in American Living Awards 2019
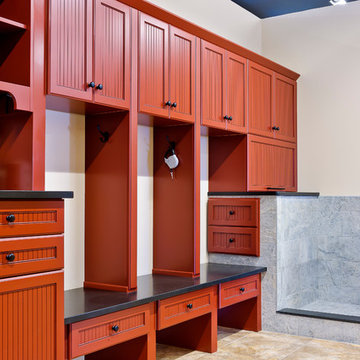
Cette photo montre une grande entrée chic avec un vestiaire, un mur blanc et un sol en travertin.
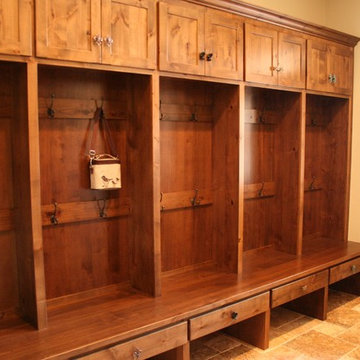
Aménagement d'une grande entrée méditerranéenne avec un vestiaire, un mur beige, une porte simple, une porte en bois foncé et un sol en travertin.
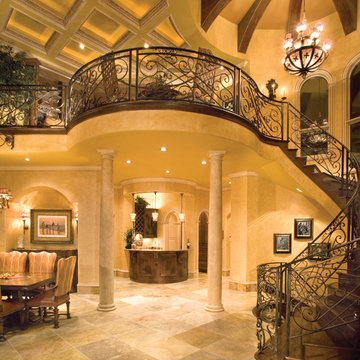
Entry of The Sater Design Collection's Tuscan, Luxury Home Plan - "Villa Sabina" (Plan #8086). saterdesign.com
Aménagement d'un très grand hall d'entrée méditerranéen avec un mur beige, un sol en travertin, une porte double et une porte en bois foncé.
Aménagement d'un très grand hall d'entrée méditerranéen avec un mur beige, un sol en travertin, une porte double et une porte en bois foncé.
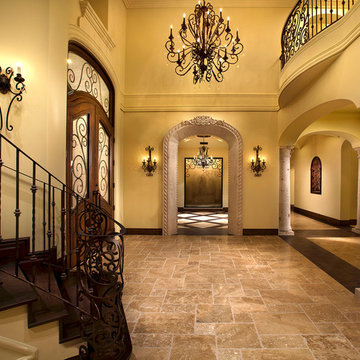
Formal entry with a custom chandelier, marble pillars, and spiral staircase.
Idée de décoration pour un très grand hall d'entrée chalet avec un mur beige, un sol en travertin, une porte double, une porte en bois foncé et un sol multicolore.
Idée de décoration pour un très grand hall d'entrée chalet avec un mur beige, un sol en travertin, une porte double, une porte en bois foncé et un sol multicolore.
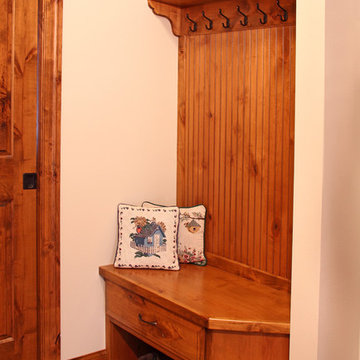
Michael's Photography
Cette photo montre une petite entrée chic avec un vestiaire, un mur beige et un sol en travertin.
Cette photo montre une petite entrée chic avec un vestiaire, un mur beige et un sol en travertin.
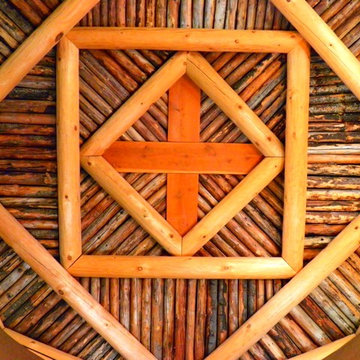
Custom Latilla and Viga ceiling in Entry.
Exemple d'un vestibule sud-ouest américain de taille moyenne avec un mur marron, un sol en travertin, une porte simple et une porte en bois foncé.
Exemple d'un vestibule sud-ouest américain de taille moyenne avec un mur marron, un sol en travertin, une porte simple et une porte en bois foncé.
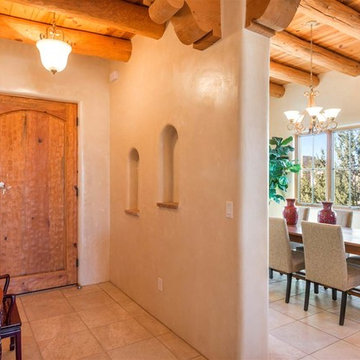
Marshall Elias Photography
Cette photo montre un hall d'entrée sud-ouest américain de taille moyenne avec un mur beige, un sol en travertin, une porte simple et une porte en bois brun.
Cette photo montre un hall d'entrée sud-ouest américain de taille moyenne avec un mur beige, un sol en travertin, une porte simple et une porte en bois brun.
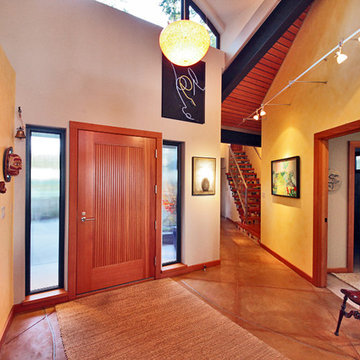
Inspiration pour une porte d'entrée urbaine de taille moyenne avec un mur beige, un sol en travertin, une porte simple et une porte marron.
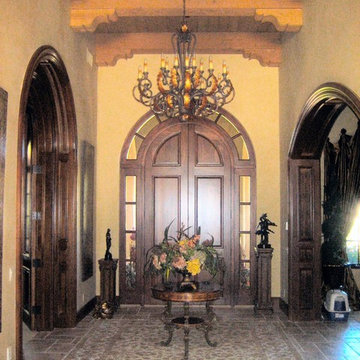
Large foyer designed in the old-world Tuscan style. The double arched walnut-stained doors with glass sidelights are flanked by statuary on pedestals. Notice the archways leading to adjacent rooms are paneled to tie in with the entry doors. The ceiling has large rough-hewn wood beams. The floor is a rustic travertine with chiseled edge laid in the Versailles pattern. This gives a casual elegance to the space. the area rug is an oriental wool, which will easily hide dirt to be low maintenance. There is added elegance due to the large iron and crystal chandelier.
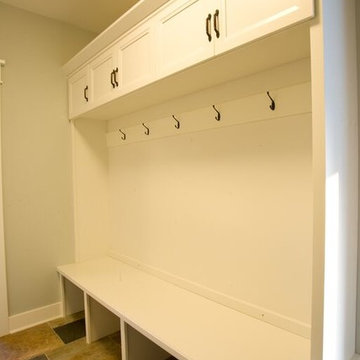
Laundry room
Photo by Steve Groth
Idées déco pour une grande entrée craftsman avec un vestiaire, un mur blanc et un sol en travertin.
Idées déco pour une grande entrée craftsman avec un vestiaire, un mur blanc et un sol en travertin.
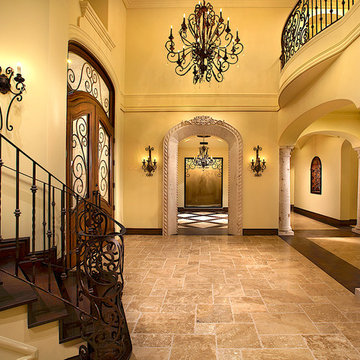
World Renowned Interior Design Firm Fratantoni Interior Designers created these beautiful home designs! They design homes for families all over the world in any size and style. They also have in-house Architecture Firm Fratantoni Design and world class Luxury Home Building Firm Fratantoni Luxury Estates! Hire one or all three companies to design, build and or remodel your home!
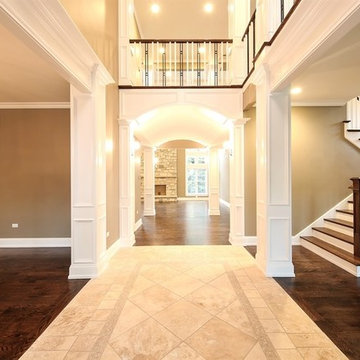
Cette image montre un très grand hall d'entrée traditionnel avec un mur gris, un sol en travertin, une porte double et une porte noire.
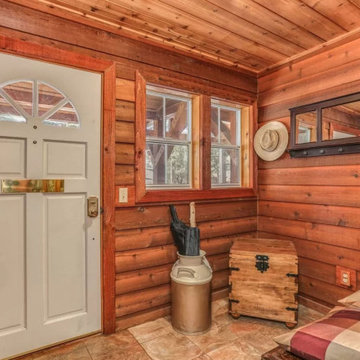
Luxury mountain home located in Idyllwild, CA. Full home design of this 3 story home. Luxury finishes, antiques, and touches of the mountain make this home inviting to everyone that visits this home nestled next to a creek in the quiet mountains.
Idées déco d'entrées oranges avec un sol en travertin
1
