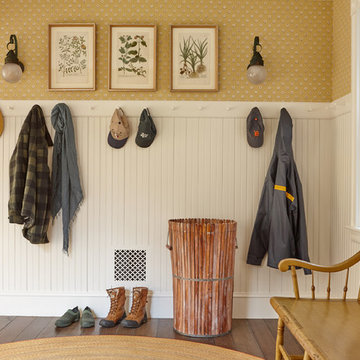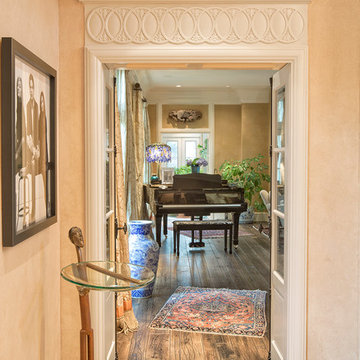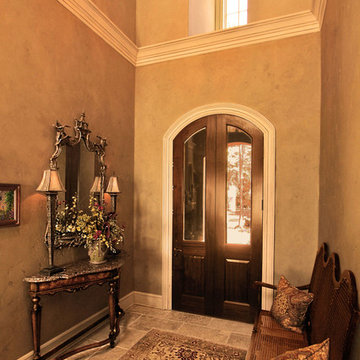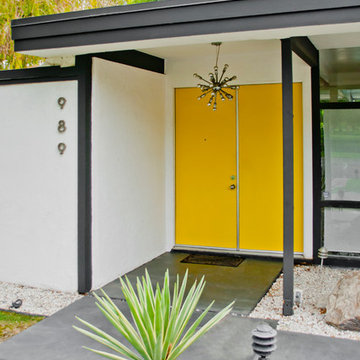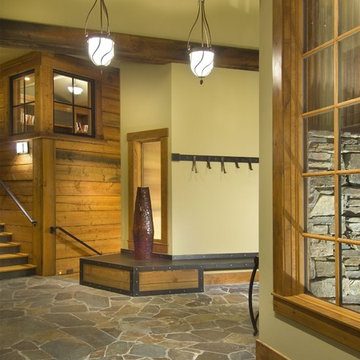Idées déco d'entrées oranges, jaunes
Trier par :
Budget
Trier par:Populaires du jour
161 - 180 sur 10 506 photos
1 sur 3
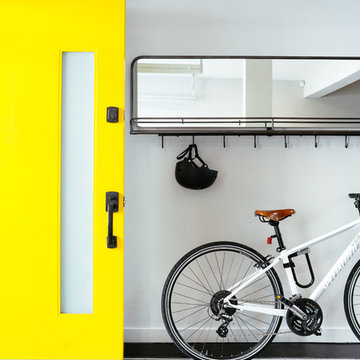
Colin Price Photography
Idées déco pour un petit hall d'entrée contemporain avec un mur gris, tomettes au sol, une porte simple et une porte jaune.
Idées déco pour un petit hall d'entrée contemporain avec un mur gris, tomettes au sol, une porte simple et une porte jaune.
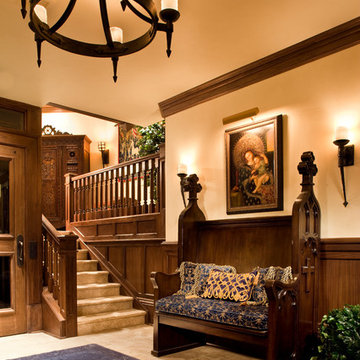
Peter Malinowski / InSite Architectural Photography
Réalisation d'un grand hall d'entrée tradition avec un sol en calcaire.
Réalisation d'un grand hall d'entrée tradition avec un sol en calcaire.
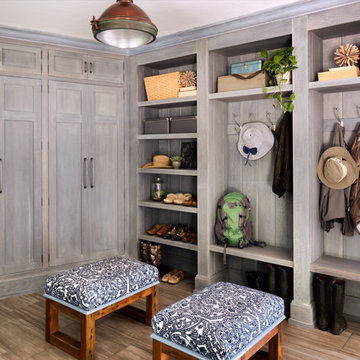
A pair of upholstered benches bring pattern and texture into the boathouse.
Cette image montre une grande entrée rustique avec un vestiaire et un mur gris.
Cette image montre une grande entrée rustique avec un vestiaire et un mur gris.
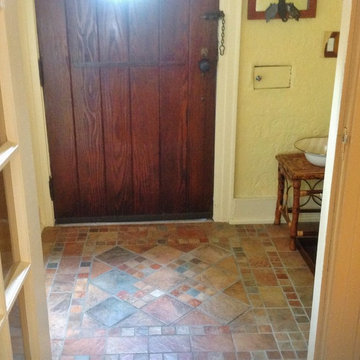
Aménagement d'un petit vestibule classique avec un sol en carrelage de céramique, une porte simple, une porte en bois foncé et un mur jaune.
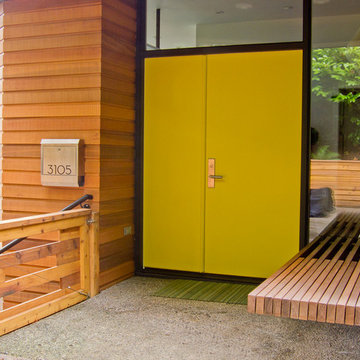
Kevin Wells, www.kevinwellsphoto.com
Idées déco pour une entrée contemporaine avec une porte jaune.
Idées déco pour une entrée contemporaine avec une porte jaune.
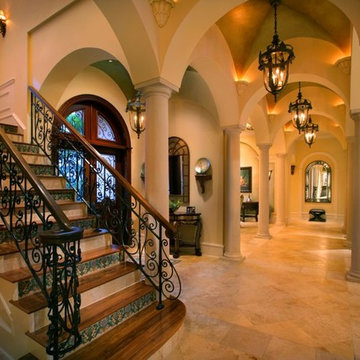
Doug Thompson Photography
Cette photo montre un très grand hall d'entrée méditerranéen avec un mur beige, un sol en marbre, une porte double et une porte en verre.
Cette photo montre un très grand hall d'entrée méditerranéen avec un mur beige, un sol en marbre, une porte double et une porte en verre.
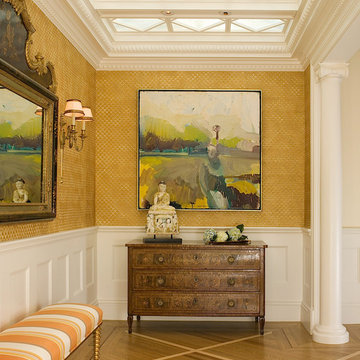
Treatment of an old, ugly skylight with custom etched glass and wood moulding. Inlaid oak accent strips in floor. Textured wall covering above wainscot. Addition of columns at entry to vestibule.
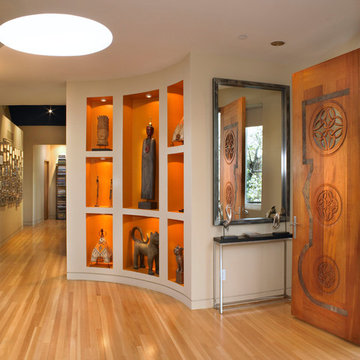
monika hilleary: light dance
Aménagement d'un hall d'entrée contemporain avec parquet clair et un sol marron.
Aménagement d'un hall d'entrée contemporain avec parquet clair et un sol marron.
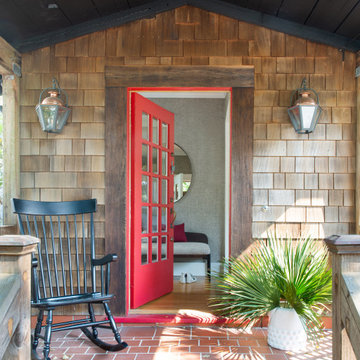
This lovely craftsman style home provided the perfect blank slate for us to elevate with our clients' personalities. On the "must haves" list was add color, make it approachable and cozy, and keep the sunshine pouring in. The front rooms open to each other, so creating a flow connecting the spaces was important - however, giving each space its own twist was priority.
We selected a bold red paint on the exterior of the front door and a classic, chevron-patterned, textured grasscloth for the Entry to set the stage. Lighting and furnishings were layered in for added pops of color and functionality.
The Living Room furnishings were selected to maximize seating and relaxation. We delivered on color with the addition of an uber comfy, lime green swivel chair and placed it bordering the Living Room and Dining Room so one could join both conversations. The Dining Room walls were painted a moody blue to create a backdrop for chic dinner parties and record listening sessions. Reupholstered vintage dining chairs brought their own stories to the table while a custom made buffet stores oodles of board games and records. Custom window treatments in both spaces added the necessary privacy while allowing the sun to shine through and create the perfect sunny spots for their sweet dog to nap. Adding in artwork provided the fun punctuations in these two areas.
When my client mentioned that she loves to sit out on the deck with a cup of tea and listen to the birds sing, my first thought was - let's have them join you inside! We reimagined the Breakfast Nook seating and created a custom banquette to perch on amongst the sweetest bird themed wallpaper. The Breakfast Nook's color palette of olive green and saturated orange paired with the lovely natural light is calming and perfectly reflective of our client's disposition.
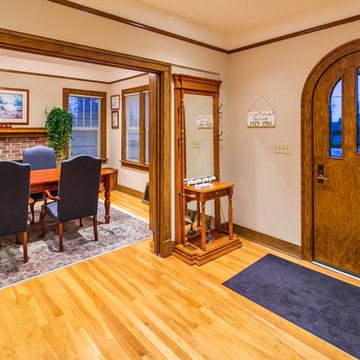
CLT collaborated with Telgenhoff & Oetgen CPA’s to add a 1900 square feet of office, conference, and processing space to the existing 100 year old Tutor Style house/office. CLT used a Bridge Connector that provided a seamless transition between new and old. CLT also used stucco to match the existing building along with lap siding to add texture and color variation. The building flows seamlessly on the interior and exterior thereby avoiding the appearance of a building addition. CLT provided complete design and construction services for this beautiful office addition.

Cette image montre un hall d'entrée chalet de taille moyenne avec une porte simple, une porte en bois brun, un mur beige, un sol en ardoise et un sol multicolore.
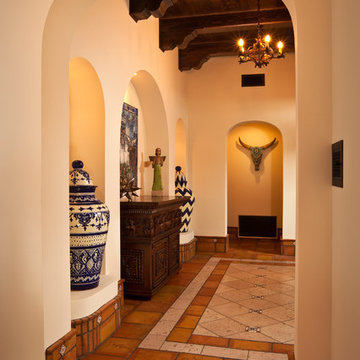
Cantera stone inlaid rug, beams, corbels, Saltillo base
Idées déco pour une entrée sud-ouest américain avec un couloir et tomettes au sol.
Idées déco pour une entrée sud-ouest américain avec un couloir et tomettes au sol.
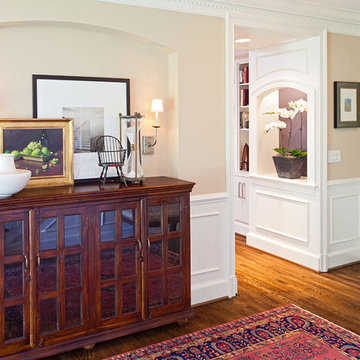
New niche with sconces in reconfigured foyer
Idées déco pour une entrée contemporaine avec un mur beige et parquet foncé.
Idées déco pour une entrée contemporaine avec un mur beige et parquet foncé.
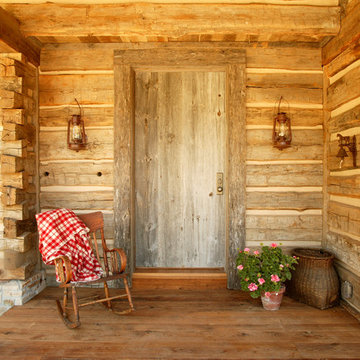
Front entry door with wrought iron lighting for a rustic wood cabin.
Exemple d'une porte d'entrée montagne de taille moyenne avec une porte simple et une porte en bois brun.
Exemple d'une porte d'entrée montagne de taille moyenne avec une porte simple et une porte en bois brun.
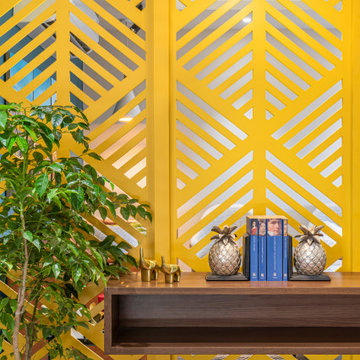
We designed a bright yellow geometric screen to greet the visitor as soon as they enter. There is a wooden floating console resting on the screen with a potted plant next to it
Idées déco d'entrées oranges, jaunes
9
