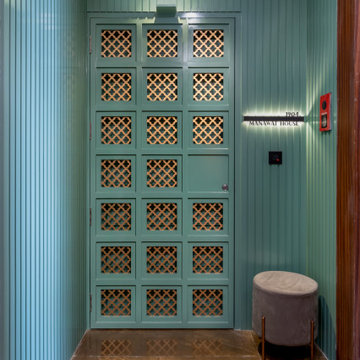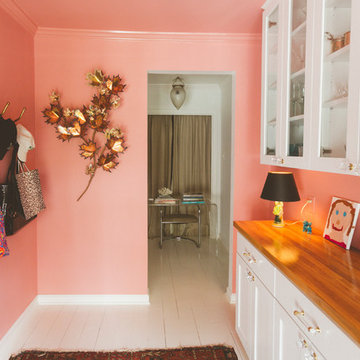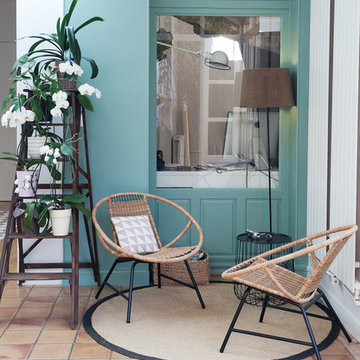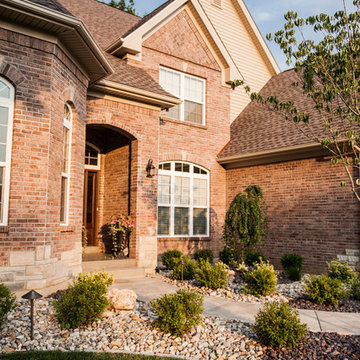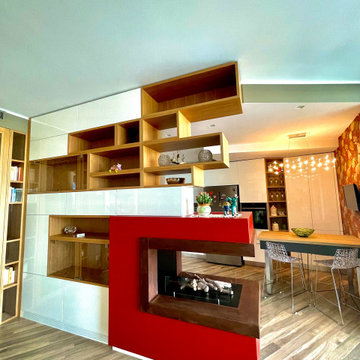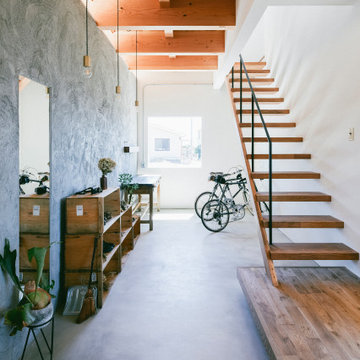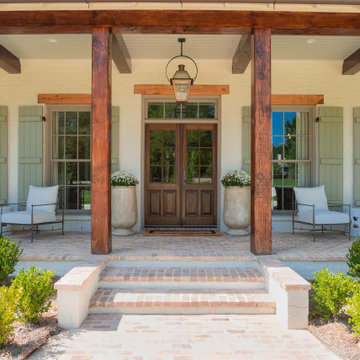Idées déco d'entrées oranges, turquoises
Trier par :
Budget
Trier par:Populaires du jour
101 - 120 sur 10 515 photos
1 sur 3

This extensive restoration project involved dismantling, moving, and reassembling this historic (c. 1687) First Period home in Ipswich, Massachusetts. We worked closely with the dedicated homeowners and a team of specialist craftsmen – first to assess the situation and devise a strategy for the work, and then on the design of the addition and indoor renovations. As with all our work on historic homes, we took special care to preserve the building’s authenticity while allowing for the integration of modern comforts and amenities. The finished product is a grand and gracious home that is a testament to the investment of everyone involved.
Excerpt from Wicked Local Ipswich - Before proceeding with the purchase, Johanne said she and her husband wanted to make sure the house was worth saving. Mathew Cummings, project architect for Cummings Architects, helped the Smith's determine what needed to be done in order to restore the house. Johanne said Cummings was really generous with his time and assisted the Smith's with all the fine details associated with the restoration.
Photo Credit: Cynthia August

Midcentury Modern inspired new build home. Color, texture, pattern, interesting roof lines, wood, light!
Idées déco pour une petite entrée rétro avec un vestiaire, un mur blanc, parquet clair, une porte double, une porte en bois foncé et un sol marron.
Idées déco pour une petite entrée rétro avec un vestiaire, un mur blanc, parquet clair, une porte double, une porte en bois foncé et un sol marron.
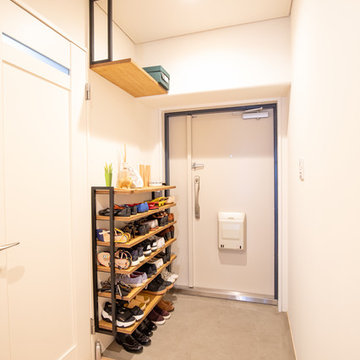
Cette image montre une petite entrée nordique avec un couloir, un mur blanc, sol en béton ciré, une porte simple, une porte blanche et un sol gris.

Aménagement d'une petite porte d'entrée éclectique avec un mur beige, parquet clair, une porte simple, une porte marron et un sol marron.
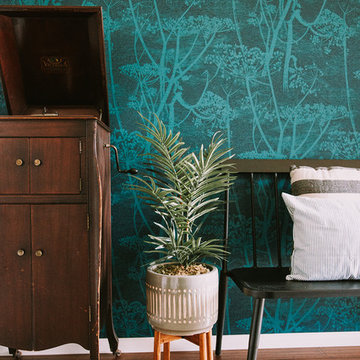
Annie W Photography
Exemple d'une entrée nature de taille moyenne avec un couloir, parquet en bambou, une porte simple, une porte marron, un sol marron et un mur vert.
Exemple d'une entrée nature de taille moyenne avec un couloir, parquet en bambou, une porte simple, une porte marron, un sol marron et un mur vert.
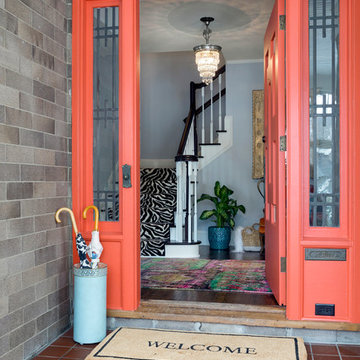
Upon entering through the home’s massive revitalized flame red front door, guests are greeted by the newly created classic staircase with its zebra print runner
©Spacecrafting
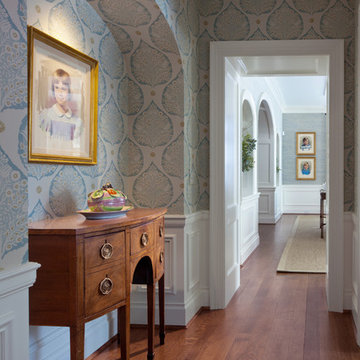
Pease Photography
Idées déco pour une entrée classique avec un mur multicolore, parquet foncé et un sol marron.
Idées déco pour une entrée classique avec un mur multicolore, parquet foncé et un sol marron.
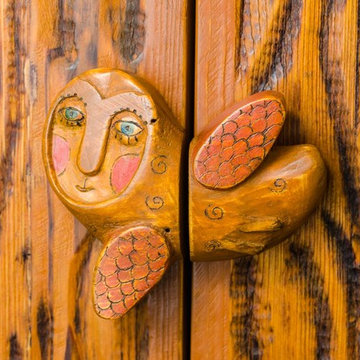
Alexandr Shimbarovskiy
http://photo-video.kiev.ua/architecturniy-photograph/
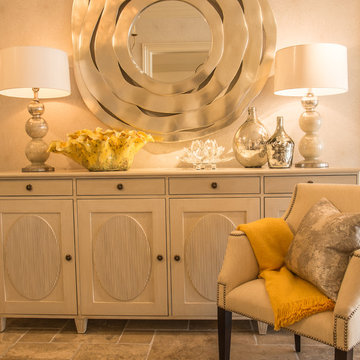
Recently in our showrooms...
Cette photo montre une grande entrée chic avec un mur beige, un sol beige, un couloir, un sol en carrelage de céramique et une porte simple.
Cette photo montre une grande entrée chic avec un mur beige, un sol beige, un couloir, un sol en carrelage de céramique et une porte simple.
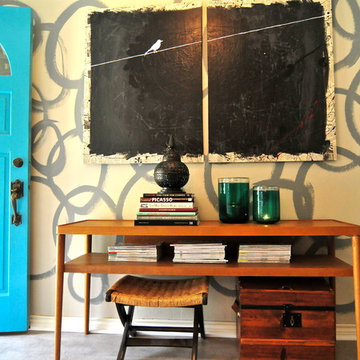
Valerie McCaskill Dickman © 2012 Houzz
Cette photo montre une entrée éclectique.
Cette photo montre une entrée éclectique.
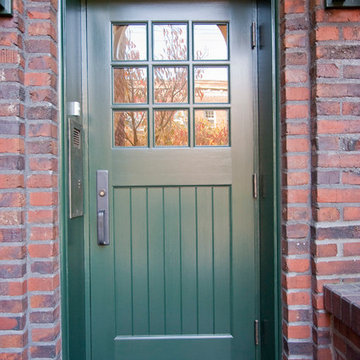
Idées déco pour un hall d'entrée classique avec une porte simple et une porte verte.

Using an 1890's black and white photograph as a reference, this Queen Anne Victorian underwent a full restoration. On the edge of the Montclair neighborhood, this home exudes classic "Painted Lady" appeal on the exterior with an interior filled with both traditional detailing and modern conveniences. The restoration includes a new main floor guest suite, a renovated master suite, private elevator, and an elegant kitchen with hearth room.
Builder: Blackstock Construction
Photograph: Ron Ruscio Photography
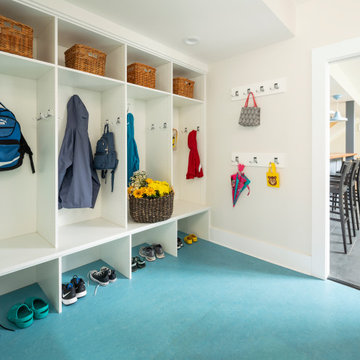
A large mudroom has a place for everything so everything can be in it's place in this near-net-zero custom built home built by Meadowlark Design + Build in Ann Arbor, Michigan. Architect: Architectural Resource, Photography: Joshua Caldwell
Idées déco d'entrées oranges, turquoises
6
