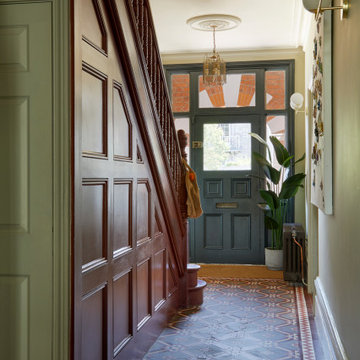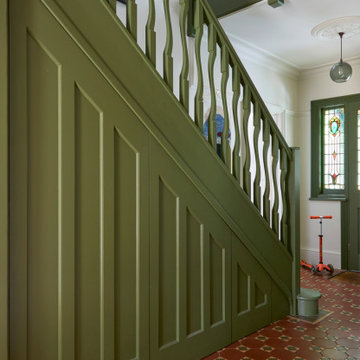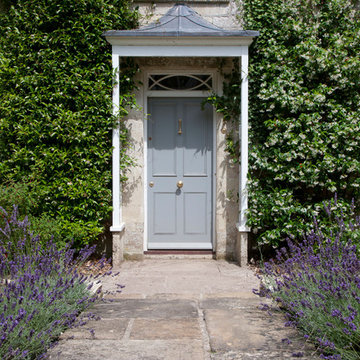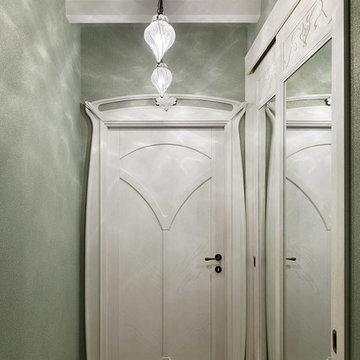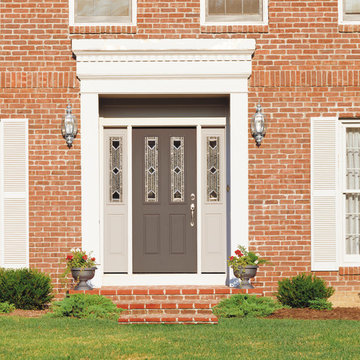Idées déco d'entrées oranges, vertes
Trier par :
Budget
Trier par:Populaires du jour
141 - 160 sur 21 350 photos
1 sur 3
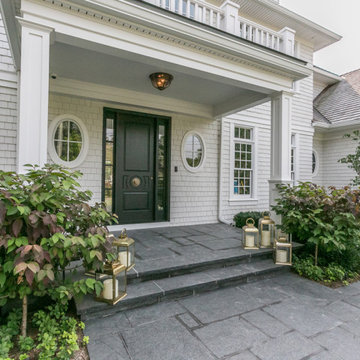
Inspiration pour une porte d'entrée design avec un mur blanc, une porte simple et une porte verte.
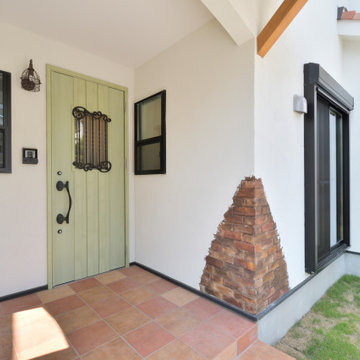
Réalisation d'une porte d'entrée champêtre de taille moyenne avec un mur blanc, un sol en carrelage de porcelaine, une porte simple, une porte verte et un sol marron.
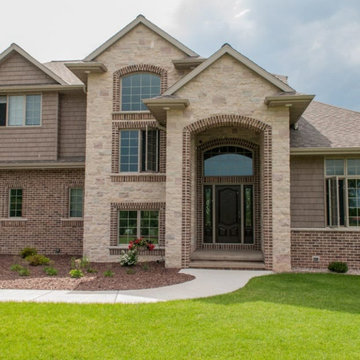
The Quarry Mill's Bellevue real thin stone veneer creates an elegant and welcoming front entrance on the exterior of this beautiful residential home. Bellevue stone’s light color ranges including white, tan, and bands of blue and red will add a balanced look to your natural stone veneer project. With random shaped edges and various sizes in the Bellevue stones, this stone is perfect for designing unique patterns on accent walls, fireplace surrounds, and backsplashes. Bellevue’s various stone shapes and sizes still allow for a balanced look of squared and random edges. Other projects like door trim and wrapping landscaping .elements with the stone are easy to plan with Bellevue’s various sizes. Bellevue’s whites, tans, and other minor color bands produce a natural look that will catch the eyes of passers-by and guests.
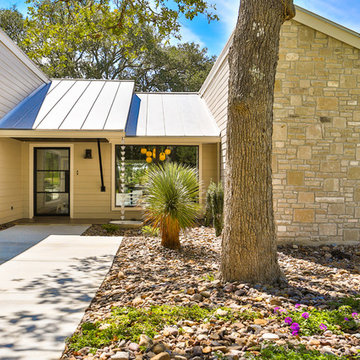
Hill Country Real Estate Photography
Cette photo montre une grande porte d'entrée rétro avec une porte simple et une porte noire.
Cette photo montre une grande porte d'entrée rétro avec une porte simple et une porte noire.
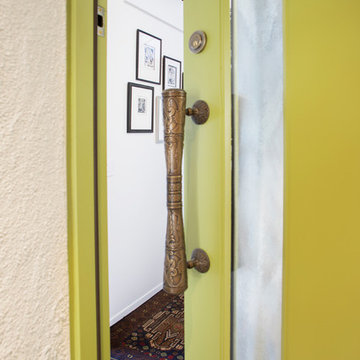
Nicole Leone
Aménagement d'une petite porte d'entrée contemporaine avec un mur blanc, sol en béton ciré, une porte simple et une porte verte.
Aménagement d'une petite porte d'entrée contemporaine avec un mur blanc, sol en béton ciré, une porte simple et une porte verte.
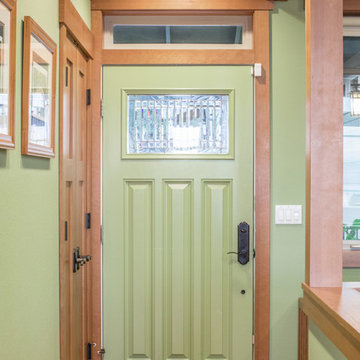
Our clients sought classic Craftsman styling to accentuate the one-of-kind view their from their land.
At 2,200 sf, this single-family home marries traditional craftsman style with modern energy efficiency and design. A Built Green Level 5, the home features an extremely efficient Heat Return Ventilation system, amazing indoor air quality, thermal solar hot water, solar panels, hydronic radiant in-floor heat, warm wood interior detailing, timeless built-in cabinetry, and tastefully placed wood coffered ceilings.
Built on a steep slope, the top floor garage and entry work with the challenges of this site to welcome you into a wonderful Pacific Northwest Craftsman home.
Photo by: Poppi Photography
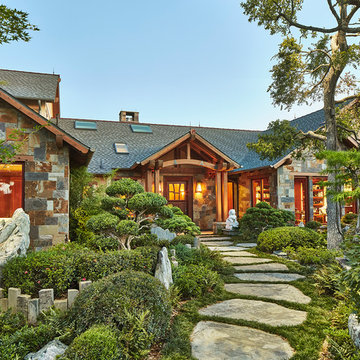
Front Elevation
Michael Lyons Architect
Vaughn Creative Media
Idées déco pour une entrée craftsman avec une porte simple et une porte en bois foncé.
Idées déco pour une entrée craftsman avec une porte simple et une porte en bois foncé.
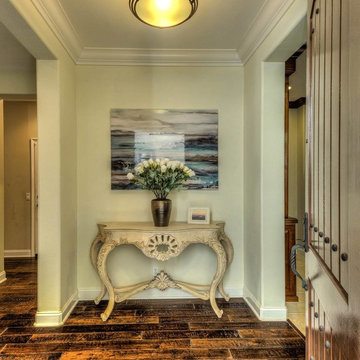
Réalisation d'un hall d'entrée tradition de taille moyenne avec un mur beige, parquet foncé et un sol marron.

The complementary colors of a natural stone wall, bluestone caps and a bluestone pathway with welcoming sitting area give this home a unique look.
Aménagement d'une entrée montagne de taille moyenne avec une porte simple, une porte bleue, un mur gris et un sol en ardoise.
Aménagement d'une entrée montagne de taille moyenne avec une porte simple, une porte bleue, un mur gris et un sol en ardoise.
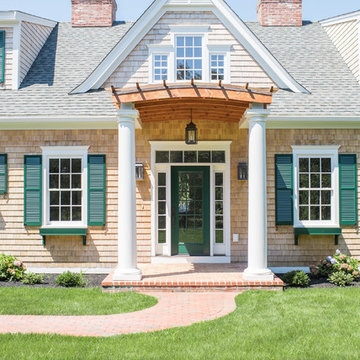
Sarah Del Buono
Aménagement d'une grande porte d'entrée bord de mer avec une porte simple et une porte verte.
Aménagement d'une grande porte d'entrée bord de mer avec une porte simple et une porte verte.
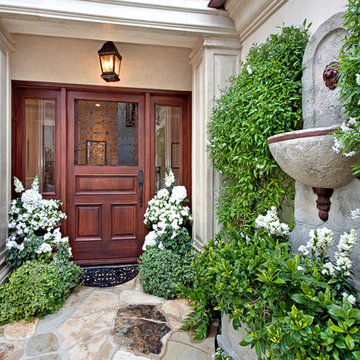
jeri koegel
Cette image montre une porte d'entrée méditerranéenne avec une porte simple et une porte en bois foncé.
Cette image montre une porte d'entrée méditerranéenne avec une porte simple et une porte en bois foncé.

Upstate Door makes hand-crafted custom, semi-custom and standard interior and exterior doors from a full array of wood species and MDF materials.
Custom white painted single 20 lite over 12 panel door with 22 lite sidelites
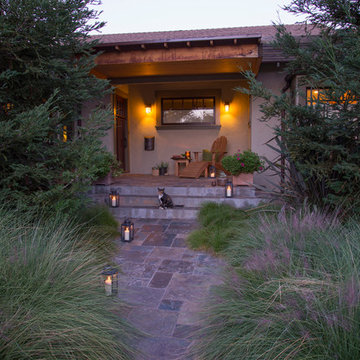
The design brief for this garden was to create an inviting entry with a woodland feel that would complement the home's earthy color scheme and thoughtful architectural details. Majestic Sequoia sempervirens 'Aptos Blue' (Aptos Blue Coastal Redwood), with its pendant deep blue-green branches, shields the expanded porch from the afternoon sun. Selected for its ability to look good in sun or shade, Carex divulsa (Berkeley sedge) makes a lush ground cover, weaving through the trees and along the new slate walk. In fall, muhlenbergia capillaris explodes with feathery pink plumes.
Photos by Martin Cox Photography.
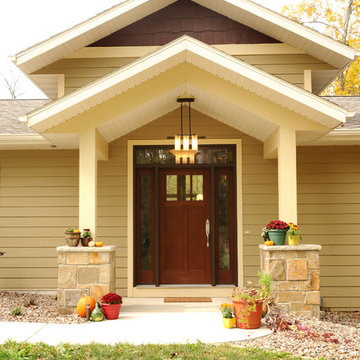
JG Development, Inc.
Hal Kearney, Photographer
Cette image montre une entrée traditionnelle avec une porte en bois foncé.
Cette image montre une entrée traditionnelle avec une porte en bois foncé.
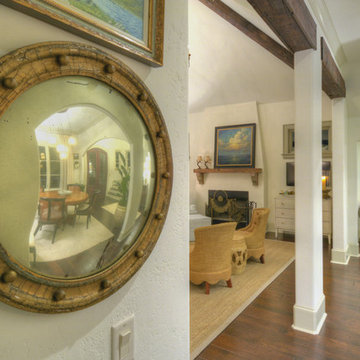
Georgia Coast Design & Construction - Southern Living Custom Builder Showcase Home at St. Simons Island, GA
Built on a one-acre, lakefront lot on the north end of St. Simons Island, the Southern Living Custom Builder Showcase Home is characterized as Old World European featuring exterior finishes of Mosstown brick and Old World stucco, Weathered Wood colored designer shingles, cypress beam accents and a handcrafted Mahogany door.
Inside the three-bedroom, 2,400-square-foot showcase home, Old World rustic and modern European style blend with high craftsmanship to create a sense of timeless quality, stability, and tranquility. Behind the scenes, energy efficient technologies combine with low maintenance materials to create a home that is economical to maintain for years to come. The home's open floor plan offers a dining room/kitchen/great room combination with an easy flow for entertaining or family interaction. The interior features arched doorways, textured walls and distressed hickory floors.
Idées déco d'entrées oranges, vertes
8
