Idées déco d'entrées
Trier par :
Budget
Trier par:Populaires du jour
1 - 20 sur 52 photos
1 sur 2
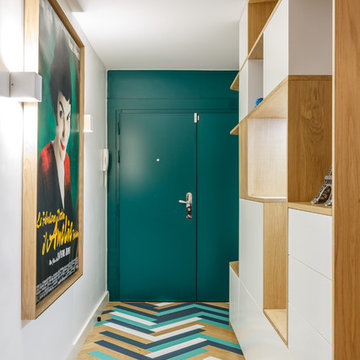
Nos équipes ont utilisé quelques bons tuyaux pour apporter ergonomie, rangements, et caractère à cet appartement situé à Neuilly-sur-Seine. L’utilisation ponctuelle de couleurs intenses crée une nouvelle profondeur à l’espace tandis que le choix de matières naturelles et douces apporte du style. Effet déco garanti!
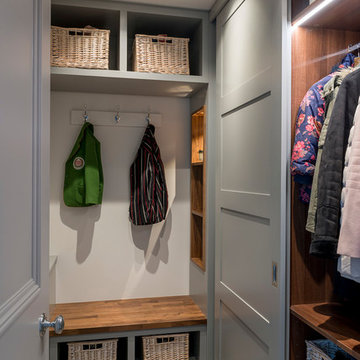
Cloakroom with bespoke joinery by Five Furniture.
Cette image montre une petite entrée traditionnelle avec un vestiaire, un mur blanc, parquet clair et un sol beige.
Cette image montre une petite entrée traditionnelle avec un vestiaire, un mur blanc, parquet clair et un sol beige.
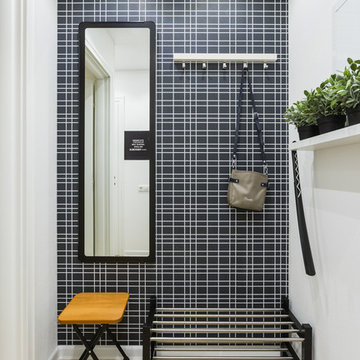
Idées déco pour une petite entrée scandinave avec un mur multicolore et parquet clair.

Cette photo montre un petit vestibule chic avec un mur vert, un sol en bois brun, une porte blanche et une porte simple.
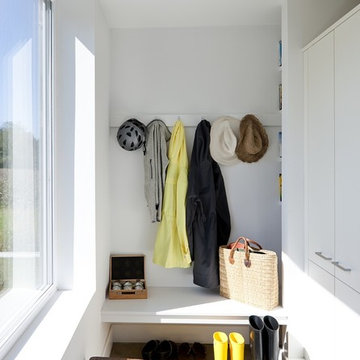
This vacation residence located in a beautiful ocean community on the New England coast features high performance and creative use of space in a small package. ZED designed the simple, gable-roofed structure and proposed the Passive House standard. The resulting home consumes only one-tenth of the energy for heating compared to a similar new home built only to code requirements.
Architecture | ZeroEnergy Design
Construction | Aedi Construction
Photos | Greg Premru Photography
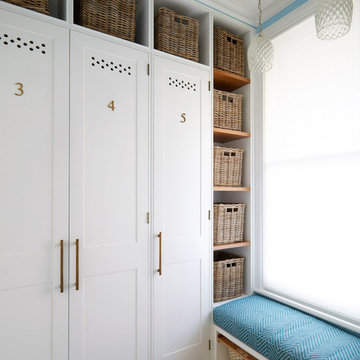
Idée de décoration pour un vestibule tradition de taille moyenne avec un sol en carrelage de céramique et un sol multicolore.
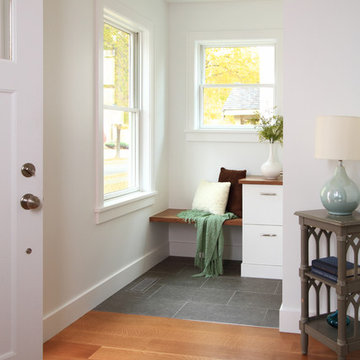
Built with care by Anchor Builders.
Photos by Seth Benn Photography.
Aménagement d'une entrée classique avec un vestiaire.
Aménagement d'une entrée classique avec un vestiaire.
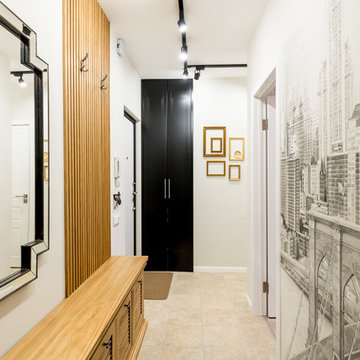
В нише рядом со входной дверью решили разместить стиральную машинку, над машинкой предусмотрели несколько полок и таким образом получилась мини постирочная.
Фото: Василий Буланов

Idées déco pour une entrée contemporaine avec un mur multicolore, un sol en bois brun, une porte simple et une porte blanche.
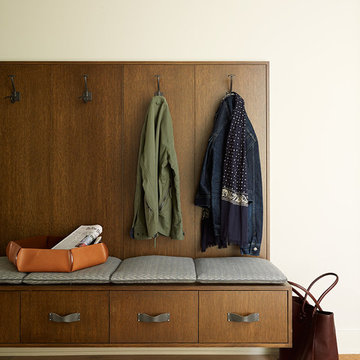
Storage at Entry Hall
Exemple d'une entrée tendance avec un couloir et un sol en bois brun.
Exemple d'une entrée tendance avec un couloir et un sol en bois brun.

This recently installed boot room in Oval Room Blue by Culshaw, graces this compact entrance hall to a charming country farmhouse. A storage solution like this provides plenty of space for all the outdoor apparel an active family needs. The bootroom, which is in 2 L-shaped halves, comprises of 11 polished chrome hooks for hanging, 2 settles - one of which has a hinged lid for boots etc, 1 set of full height pigeon holes for shoes and boots and a smaller set for handbags. Further storage includes a cupboard with 2 shelves, 6 solid oak drawers and shelving for wicker baskets as well as more shoe storage beneath the second settle. The modules used to create this configuration are: Settle 03, Settle 04, 2x Settle back into corner, Partner Cab DBL 01, Pigeon 02 and 2x INT SIT ON CORNER CAB 03.
Photo: Ian Hampson (iCADworx.co.uk)
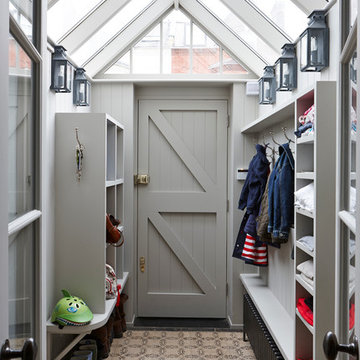
Exemple d'une entrée chic avec un vestiaire, une porte simple et une porte grise.
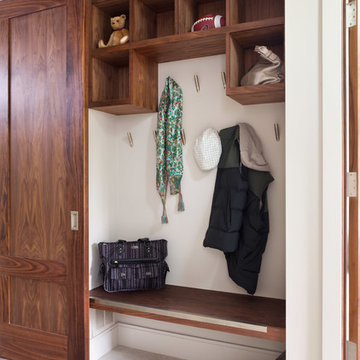
Emily Minton Redfield Photography
Idées déco pour une entrée contemporaine de taille moyenne avec un mur blanc et un sol en travertin.
Idées déco pour une entrée contemporaine de taille moyenne avec un mur blanc et un sol en travertin.

Stylish brewery owners with airline miles that match George Clooney’s decided to hire Regan Baker Design to transform their beloved Duboce Park second home into an organic modern oasis reflecting their modern aesthetic and sustainable, green conscience lifestyle. From hops to floors, we worked extensively with our design savvy clients to provide a new footprint for their kitchen, dining and living room area, redesigned three bathrooms, reconfigured and designed the master suite, and replaced an existing spiral staircase with a new modern, steel staircase. We collaborated with an architect to expedite the permit process, as well as hired a structural engineer to help with the new loads from removing the stairs and load bearing walls in the kitchen and Master bedroom. We also used LED light fixtures, FSC certified cabinetry and low VOC paint finishes.
Regan Baker Design was responsible for the overall schematics, design development, construction documentation, construction administration, as well as the selection and procurement of all fixtures, cabinets, equipment, furniture,and accessories.
Key Contributors: Green Home Construction; Photography: Sarah Hebenstreit / Modern Kids Co.
In this photo:
We added a pop of color on the built-in bookshelf, and used CB2 space saving wall-racks for bikes as decor.
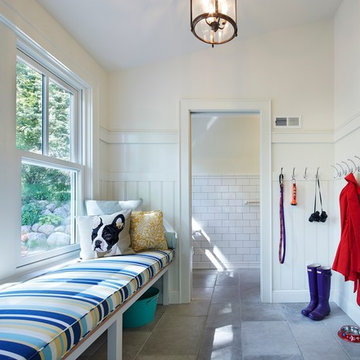
Photography by Corey Gaff
Inspiration pour une entrée traditionnelle de taille moyenne avec un vestiaire, un mur blanc, un sol en calcaire et une porte simple.
Inspiration pour une entrée traditionnelle de taille moyenne avec un vestiaire, un mur blanc, un sol en calcaire et une porte simple.
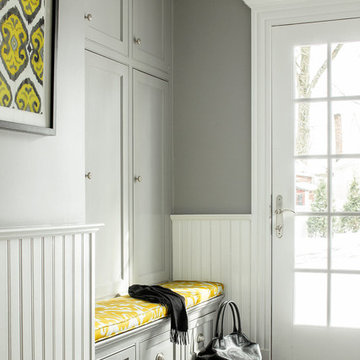
Gray and yellow mudroom
Idée de décoration pour une entrée tradition avec un mur gris, une porte simple, une porte en verre et un sol noir.
Idée de décoration pour une entrée tradition avec un mur gris, une porte simple, une porte en verre et un sol noir.
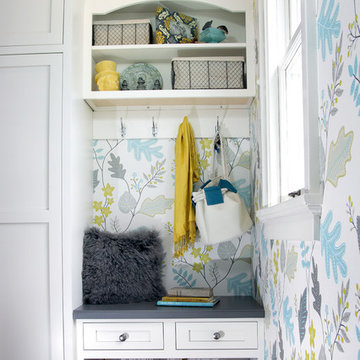
This gray and transitional kitchen remodel bridges the gap between contemporary style and traditional style. The dark gray cabinetry, light gray walls, and white subway tile backsplash make for a beautiful, neutral canvas for the bold teal blue and yellow décor accented throughout the design.
Designer Gwen Adair of Cabinet Supreme by Adair did a fabulous job at using grays to create a neutral backdrop to bring out the bright, vibrant colors that the homeowners love so much.
This Milwaukee, WI kitchen is the perfect example of Dura Supreme's recent launch of gray paint finishes, it has been interesting to see these new cabinetry colors suddenly flowing across our manufacturing floor, destined for homes around the country. We've already seen an enthusiastic acceptance of these new colors as homeowners started immediately selecting our various shades of gray paints, like this example of “Storm Gray”, for their new homes and remodeling projects!
Dura Supreme’s “Storm Gray” is the darkest of our new gray painted finishes (although our current “Graphite” paint finish is a charcoal gray that is almost black). For those that like the popular contrast between light and dark finishes, Storm Gray pairs beautifully with lighter painted and stained finishes.
Request a FREE Dura Supreme Brochure Packet:
http://www.durasupreme.com/request-brochure
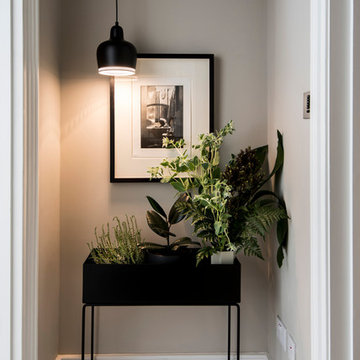
Marek Sikora Photography for Venessa Hermantes
Exemple d'une entrée tendance avec un couloir, un mur gris et parquet peint.
Exemple d'une entrée tendance avec un couloir, un mur gris et parquet peint.
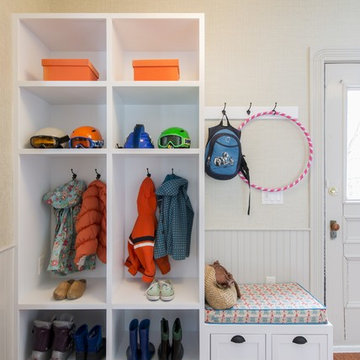
Aménagement d'une entrée classique de taille moyenne avec un vestiaire, un mur beige, moquette, une porte simple, une porte blanche et un sol orange.
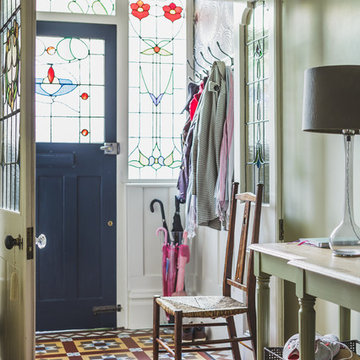
Inspiration pour un vestibule victorien avec un mur vert, un sol en bois brun, une porte simple et une porte noire.
Idées déco d'entrées
1