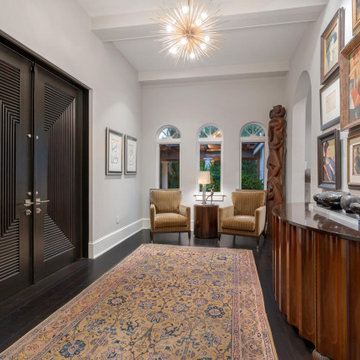Idées déco d'entrées rétro avec parquet foncé
Trier par :
Budget
Trier par:Populaires du jour
121 - 140 sur 162 photos
1 sur 3
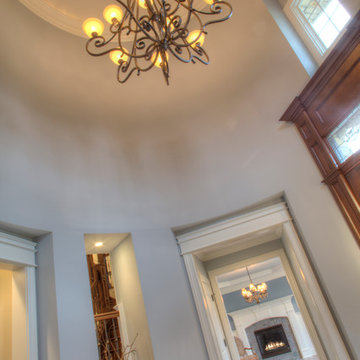
Aménagement d'un très grand hall d'entrée rétro avec un mur bleu, parquet foncé, une porte simple et une porte en bois foncé.
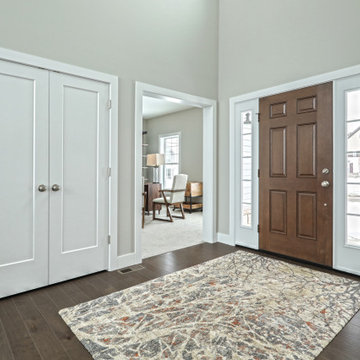
Cette image montre un grand hall d'entrée vintage avec un mur gris, parquet foncé, une porte simple et une porte en bois foncé.
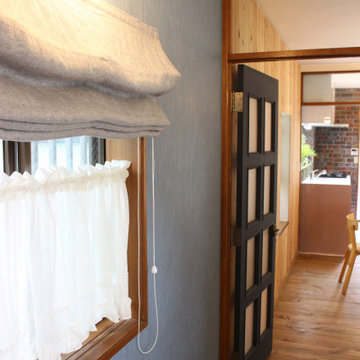
レトロクラッシックな玄関ホールです。
Idées déco pour une petite entrée rétro avec un couloir, un mur bleu, parquet foncé, une porte simple, une porte noire, un sol marron, un plafond en papier peint et du papier peint.
Idées déco pour une petite entrée rétro avec un couloir, un mur bleu, parquet foncé, une porte simple, une porte noire, un sol marron, un plafond en papier peint et du papier peint.
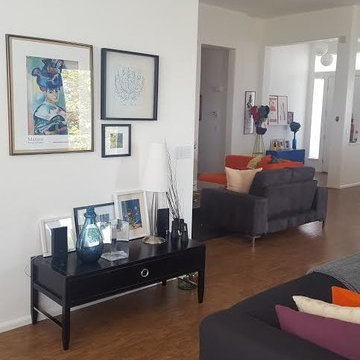
Cette image montre une porte d'entrée vintage de taille moyenne avec un mur blanc, parquet foncé, une porte simple, une porte blanche et un sol marron.
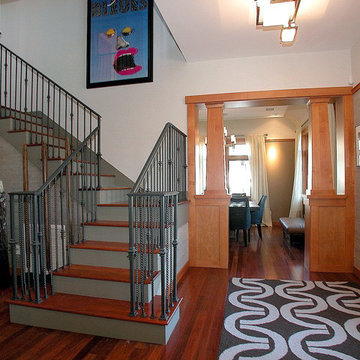
New Build Mid Century Craftsman
Idée de décoration pour un grand hall d'entrée vintage avec un mur blanc, parquet foncé, une porte simple, une porte en bois brun, un sol marron, un plafond voûté et du papier peint.
Idée de décoration pour un grand hall d'entrée vintage avec un mur blanc, parquet foncé, une porte simple, une porte en bois brun, un sol marron, un plafond voûté et du papier peint.
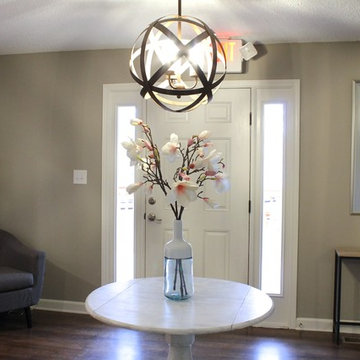
Cathy Reed
Réalisation d'un hall d'entrée vintage de taille moyenne avec un mur gris, parquet foncé, une porte simple, une porte blanche et un sol marron.
Réalisation d'un hall d'entrée vintage de taille moyenne avec un mur gris, parquet foncé, une porte simple, une porte blanche et un sol marron.
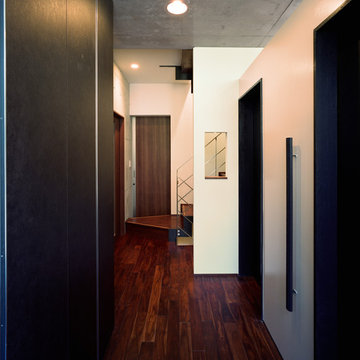
Cette photo montre une entrée rétro de taille moyenne avec un couloir, un mur marron, parquet foncé, une porte simple, une porte noire et un sol noir.
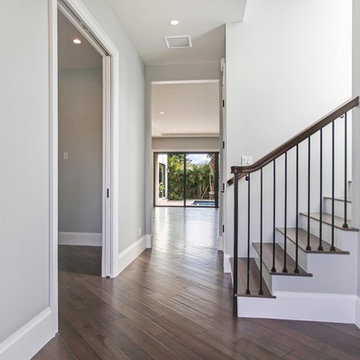
Vintage architecture meets modern-day charm with this Mission Style home in the Del Ida Historic District, only two blocks from downtown Delray Beach. The exterior features intricate details such as the stucco coated adobe architecture, a clay barrel roof and a warm oak paver driveway. Once inside this 3,515 square foot home, the intricate design and detail are evident with dark wood floors, shaker style cabinetry, a Estatuario Silk Neolith countertop & waterfall edge island. The remarkable downstairs Master Wing is complete with wood grain cabinetry & Pompeii Quartz Calacatta Supreme countertops, a 6′ freestanding tub & frameless shower. The Kitchen and Great Room are seamlessly integrated with luxurious Coffered ceilings, wood beams, and large sliders leading out to the pool and patio. For a complete view of this home, take a personal tour on our website.
Make our latest gem your new Home Sweet Home, head over to our website to schedule your private showing.
Robert Stevens Photography
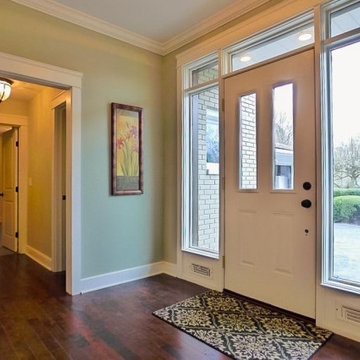
Classic mid-century restoration that included a new gourmet kitchen, updated floor plan. 3 new full baths and many custom features.
Cette image montre un hall d'entrée vintage avec un mur gris, parquet foncé, une porte simple, une porte blanche et un sol marron.
Cette image montre un hall d'entrée vintage avec un mur gris, parquet foncé, une porte simple, une porte blanche et un sol marron.
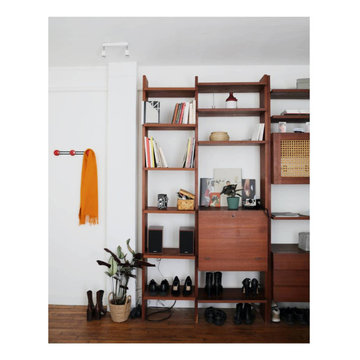
42m2, Paris 20e
-
Démolition complète de l'existant. Nous avons réalisé de nouveaux volumes intégrant une chambre, un salon, une cuisine et un bureau distincts.
L'objectif premier était d'apporter de la lumière à cet appartement qui était très vieillot sans lumière directe.
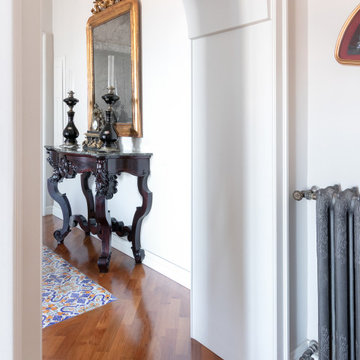
Aménagement d'un très grand hall d'entrée rétro avec un mur blanc, parquet foncé, une porte double, une porte blanche et un sol multicolore.
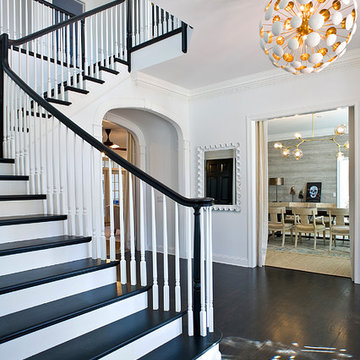
(c) Cipher Imaging Architectural Photography
Cette image montre un hall d'entrée vintage de taille moyenne avec un mur blanc, parquet foncé et un sol marron.
Cette image montre un hall d'entrée vintage de taille moyenne avec un mur blanc, parquet foncé et un sol marron.
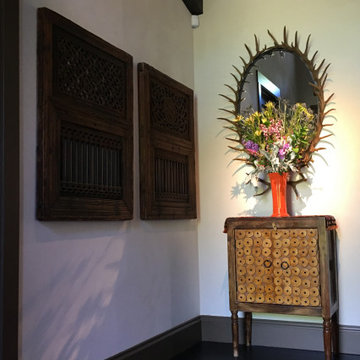
Inspiration pour un grand hall d'entrée vintage avec un mur beige, parquet foncé, une porte double, une porte bleue et un sol marron.
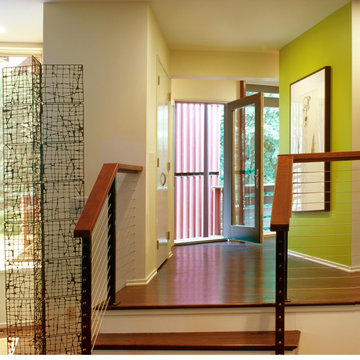
Horizontal and vertical wood grid work wood boards is overlaid on an existing 1970s home and act architectural layers to the interior of the home providing privacy and shade. A pallet of three colors help to distinguish the layers. The project is the recipient of a National Award from the American Institute of Architects: Recognition for Small Projects. !t also was one of three houses designed by Donald Lococo Architects that received the first place International HUE award for architectural color by Benjamin Moore
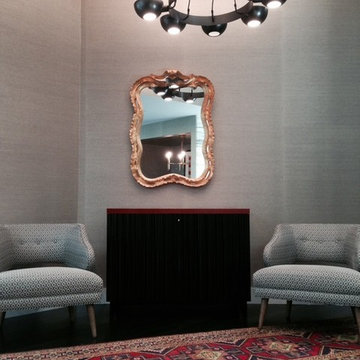
Bachelor's pad reinvented and reinstated...renovating this condo was a masterpiece in the making. Layering colors and textures to envelop you from the moment you walk in the front door. Changing the layout, flooring, kitchen remodel to express the sophisticated style that was unveiled with this projects completion. Simply elegant and refined.
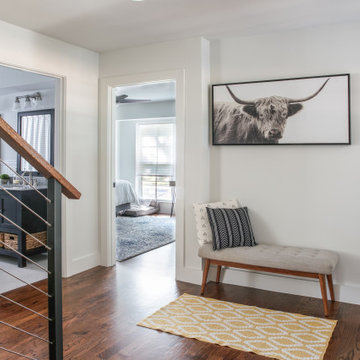
Originally, the house was without an entry way. You walked straight into a hallway that lead to an opening to the master and another to the living room. We knocked out the hallway walls, and added in a staircase which leads to a home office and a storage room that was previously the attic.
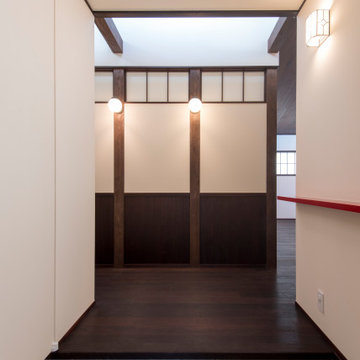
Idée de décoration pour une entrée vintage avec parquet foncé, une porte simple et une porte rouge.
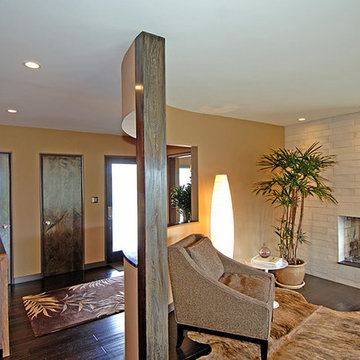
A true challenge...This property had fallen out of escrow several times before it became our residence. Apparently, know one knew what to do with this 1954 California ranch. After several months, my former partner and I decided to blend my favorite "craftsman" and his "clean modern" elements together. Always listen to the home, consider it a type of architectural dance and the home will lead you. Strong use of horizontal warm native redwoods contrasting smooth exterior stucco. Water elements that greet you at the entrance and reappear in the geometrically inspired rear garden. This was personally, one of my favorite projects.
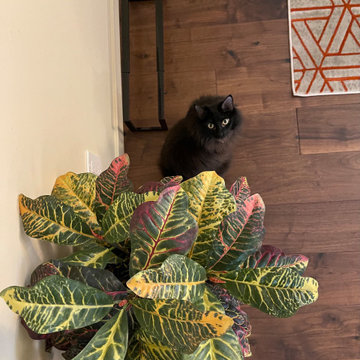
This furry friend was fascinated by my wandering the house taking pictures.
Aménagement d'une petite porte d'entrée rétro avec parquet foncé, une porte simple, une porte blanche et un sol marron.
Aménagement d'une petite porte d'entrée rétro avec parquet foncé, une porte simple, une porte blanche et un sol marron.
Idées déco d'entrées rétro avec parquet foncé
7
