Idées déco d'entrées rétro avec sol en béton ciré
Trier par :
Budget
Trier par:Populaires du jour
141 - 160 sur 192 photos
1 sur 3
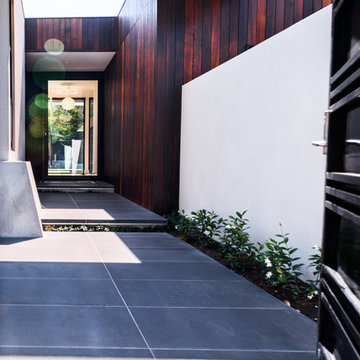
Catherine Bailey
Inspiration pour une porte d'entrée vintage de taille moyenne avec un mur marron, sol en béton ciré, une porte pivot et une porte en verre.
Inspiration pour une porte d'entrée vintage de taille moyenne avec un mur marron, sol en béton ciré, une porte pivot et une porte en verre.
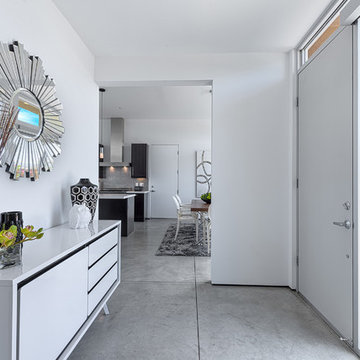
front Entrance to the amazing 2,145 sq. ft. Alexander Estates II Home in Palm Springs professionally staged by House & Homes Palm Springs.
Inspiration pour une porte d'entrée vintage de taille moyenne avec un mur blanc, sol en béton ciré, une porte simple et une porte blanche.
Inspiration pour une porte d'entrée vintage de taille moyenne avec un mur blanc, sol en béton ciré, une porte simple et une porte blanche.
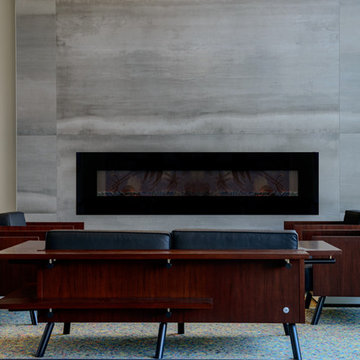
Cette image montre un hall d'entrée vintage de taille moyenne avec un mur blanc et sol en béton ciré.
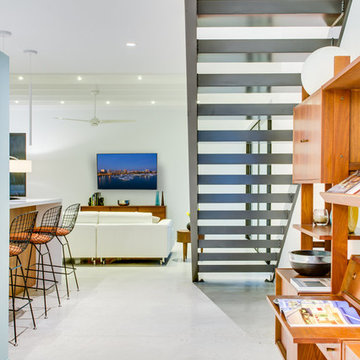
Ryan Gamma Photography
Cette image montre un petit hall d'entrée vintage avec sol en béton ciré, une porte simple, une porte en bois brun et un mur blanc.
Cette image montre un petit hall d'entrée vintage avec sol en béton ciré, une porte simple, une porte en bois brun et un mur blanc.
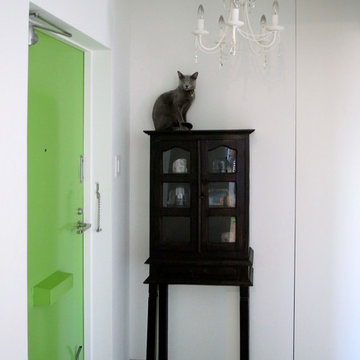
モルタル床と白い壁・スチール扉のモダンな空間に李朝家具を置いたり、シャンデリアを設置。
よいアクセントに。
Exemple d'une entrée rétro avec un couloir, un mur blanc, sol en béton ciré, une porte simple et une porte verte.
Exemple d'une entrée rétro avec un couloir, un mur blanc, sol en béton ciré, une porte simple et une porte verte.
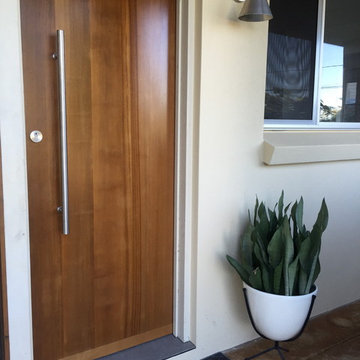
Idée de décoration pour une entrée vintage avec un mur beige, une porte simple, sol en béton ciré et une porte en bois foncé.
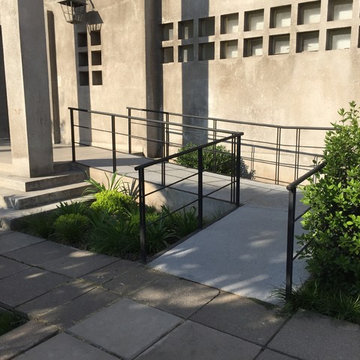
Rampa de acceso principal para personas con movilidad reducida, pendiente 8%.
Hormigón armado, acabado rugoso anti deslizante y pintura epóxica de alto tráfico.
Protección lateral con baranda de acero, acabado negro mate.
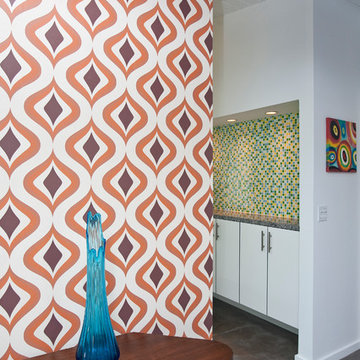
Entry Wall/Hall
Lance Gerber, Nuvue Interactive, LLC
Exemple d'une grande entrée rétro avec un couloir, un mur blanc et sol en béton ciré.
Exemple d'une grande entrée rétro avec un couloir, un mur blanc et sol en béton ciré.
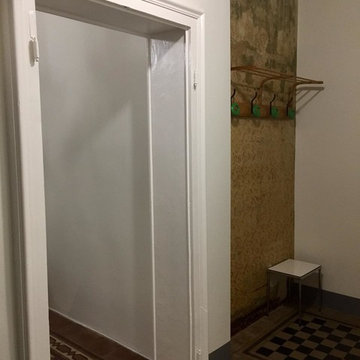
Inspiration pour une petite entrée vintage avec un vestiaire, sol en béton ciré, une porte double et une porte blanche.
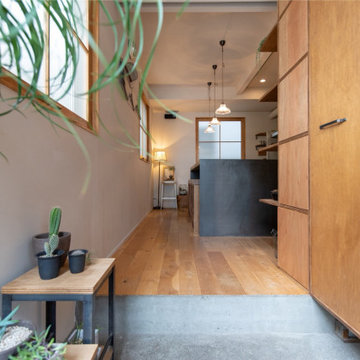
コンクリートの土間の玄関です。建物のが42㎡しかないのに玄関は広い。陽の差し込む明るい玄関です。
Cette image montre une très grande entrée vintage avec un mur beige, sol en béton ciré, une porte simple et un sol gris.
Cette image montre une très grande entrée vintage avec un mur beige, sol en béton ciré, une porte simple et un sol gris.

Idée de décoration pour une entrée vintage de taille moyenne avec un couloir, un mur blanc, sol en béton ciré, une porte simple et un sol gris.
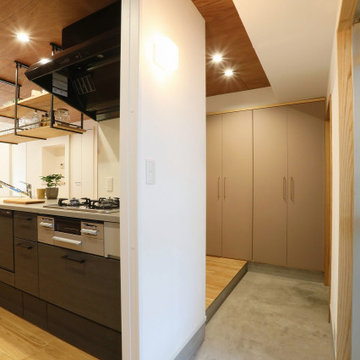
玄関の土間をキッチンまで広げました。
マンション内ですがキッチンに勝手口ができたようでゴミ出しや買い物帰りなどに便利です。
また、ガラス戸が北側の冷気の遮断にも役立ち、断熱効果が高くなりました。
Cette photo montre une entrée rétro de taille moyenne avec un couloir, un mur blanc, sol en béton ciré, une porte simple, une porte en bois brun, un sol gris et un plafond en bois.
Cette photo montre une entrée rétro de taille moyenne avec un couloir, un mur blanc, sol en béton ciré, une porte simple, une porte en bois brun, un sol gris et un plafond en bois.
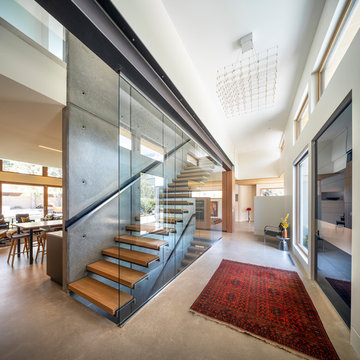
Inspiration pour un hall d'entrée vintage avec un mur blanc, sol en béton ciré, une porte simple, une porte noire et un sol gris.
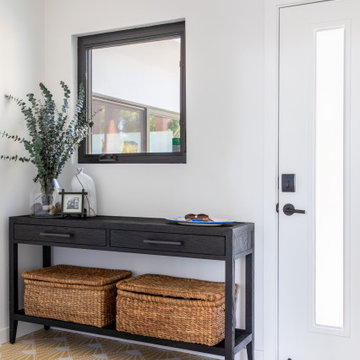
Cette photo montre un hall d'entrée rétro de taille moyenne avec un mur blanc, sol en béton ciré, une porte simple, une porte bleue et un sol jaune.
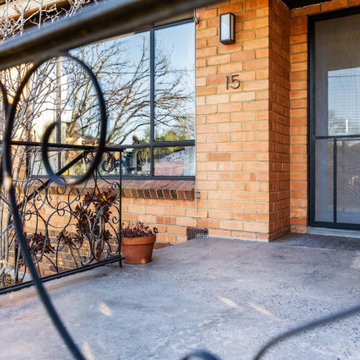
A custom design front door in a renovated 1950s entry porch.
Photographer - Drew Echberg
Cette image montre une porte d'entrée vintage de taille moyenne avec sol en béton ciré, une porte simple, une porte en verre et un sol gris.
Cette image montre une porte d'entrée vintage de taille moyenne avec sol en béton ciré, une porte simple, une porte en verre et un sol gris.
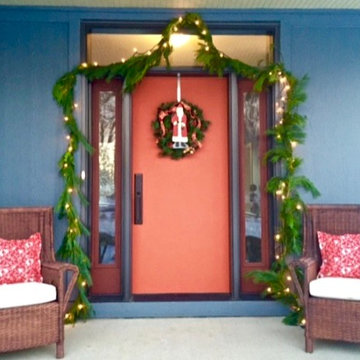
Masami Suga
Réalisation d'une porte d'entrée vintage de taille moyenne avec un mur gris, sol en béton ciré, une porte simple et une porte orange.
Réalisation d'une porte d'entrée vintage de taille moyenne avec un mur gris, sol en béton ciré, une porte simple et une porte orange.
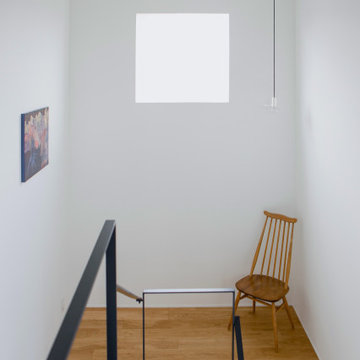
間を切り取る家
今回の計画は古くからある分譲地の一画の建替えの計画です。北面が道路に面し、3面は古くから立ち並ぶ住宅街です。外部に面して大きく開くことは難しく内部でいかに豊かな空間を作ることをコンセプトとしました。
内部の居住スペースと外部的要素のあるエントランスとを分け、エントランス部分を外部のようなしつらえとすることで、内部にいながらも外を感じられる空間にできないかと考えました。
そこで、内部と外部的な空間と外部の開口部をデザインすることで、心地よい違和感を与えることを試みました。
開口部の厚みを極限まで薄くつくり、この開口部を連続させることによって、外部と内部の境目をゆるやかに仕切りました。
エントランス部分は美術館にきたような静けさのある空間として空を絵のように切り取る開口部、この開口部は、刻々と変わる空の色や雲の形によって全く違う表情を見せる開口部となっています。ぼんやりと、いつまでも眺めていたくなります。
エントランスと居住空間を分ける開口部は、外部の開口部と同じデザインとし連続させることで切り取られた空間をどこからでも見ることができます。
通り過ぎていく光をとらえ、人間の知覚体験(見ること、感じること)に働きかけることにより、空間に入ると
四角に切り取られた風景へと視線が自然と向かいます。四季を通じて朝から夜まで絶え間なく変化する光を体感することが促されます。しばらくこの空間に身を置いてみると、普段は気づかない感覚にみまわれるでしょう。「どのように光を感じるか」日常の中の非日常を心地よい違和感で感じ、生活に変化を与えることにより、
感覚的な豊かさを感じることができる住宅となりました。

‘Oh What A Ceiling!’ ingeniously transformed a tired mid-century brick veneer house into a suburban oasis for a multigenerational family. Our clients, Gabby and Peter, came to us with a desire to reimagine their ageing home such that it could better cater to their modern lifestyles, accommodate those of their adult children and grandchildren, and provide a more intimate and meaningful connection with their garden. The renovation would reinvigorate their home and allow them to re-engage with their passions for cooking and sewing, and explore their skills in the garden and workshop.
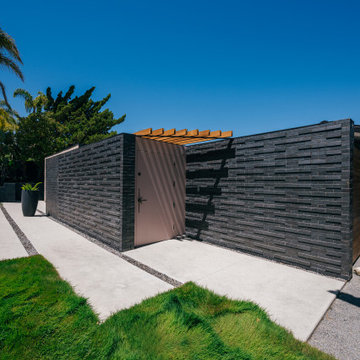
fescue grass meets staggered concrete pads that lead guests to the modern brick entry with natural wood trellis
Réalisation d'une petite porte d'entrée vintage avec un mur noir, sol en béton ciré, une porte simple, une porte violette, un sol gris, un plafond en bois et un mur en parement de brique.
Réalisation d'une petite porte d'entrée vintage avec un mur noir, sol en béton ciré, une porte simple, une porte violette, un sol gris, un plafond en bois et un mur en parement de brique.
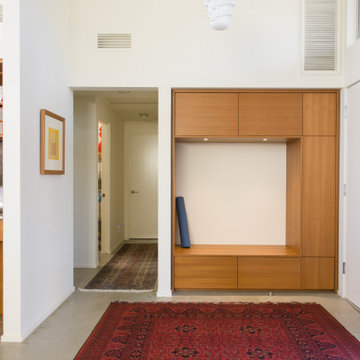
new entry cabinets
Exemple d'une entrée rétro avec sol en béton ciré, un sol gris et un plafond voûté.
Exemple d'une entrée rétro avec sol en béton ciré, un sol gris et un plafond voûté.
Idées déco d'entrées rétro avec sol en béton ciré
8