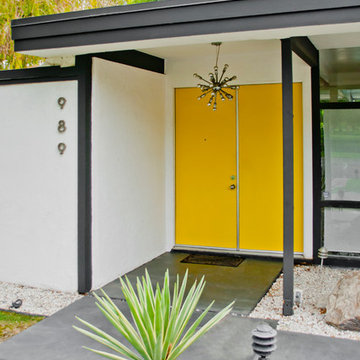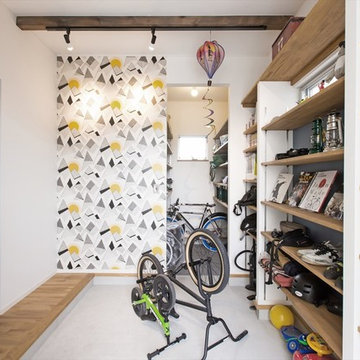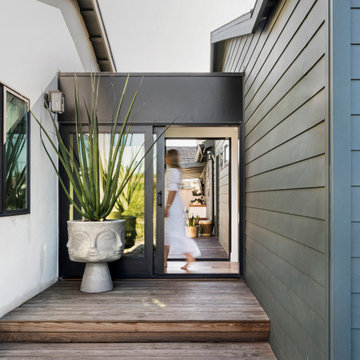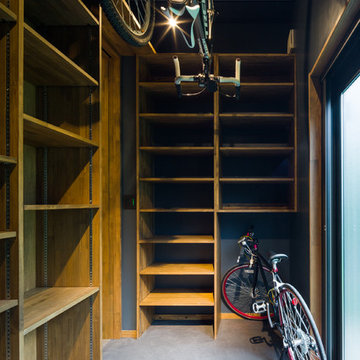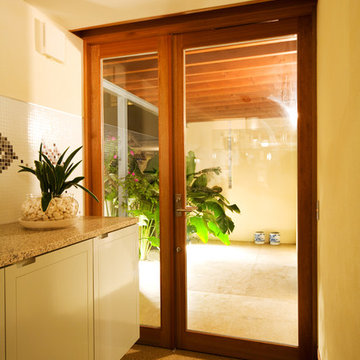Idées déco d'entrées rétro jaunes
Trier par :
Budget
Trier par:Populaires du jour
1 - 20 sur 52 photos
1 sur 3
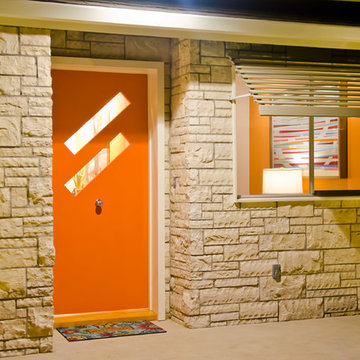
David Trotter - 8TRACKstudios - www.8trackstudios.com
Idées déco pour une entrée rétro.
Idées déco pour une entrée rétro.

Idée de décoration pour une entrée vintage de taille moyenne avec un couloir, un mur jaune, parquet clair et du papier peint.
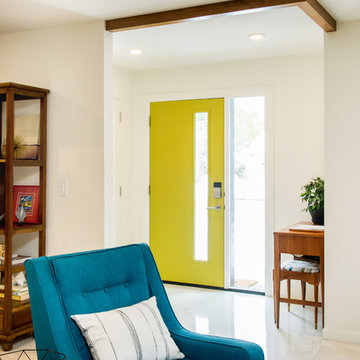
D & M Images
Inspiration pour une petite porte d'entrée vintage avec un mur blanc, parquet clair, une porte simple et une porte jaune.
Inspiration pour une petite porte d'entrée vintage avec un mur blanc, parquet clair, une porte simple et une porte jaune.
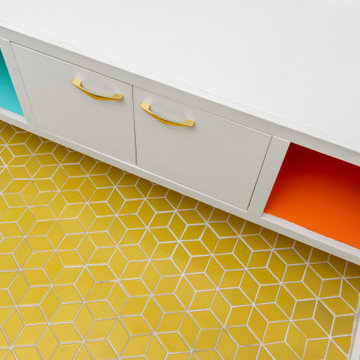
Midcentury Modern inspired new build home. Color, texture, pattern, interesting roof lines, wood, light!
Idée de décoration pour une petite entrée vintage avec un vestiaire, un mur blanc, parquet clair, une porte double, une porte en bois foncé et un sol marron.
Idée de décoration pour une petite entrée vintage avec un vestiaire, un mur blanc, parquet clair, une porte double, une porte en bois foncé et un sol marron.
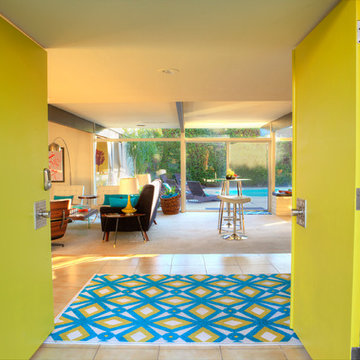
Alex Kirkwood
Idées déco pour une grande porte d'entrée rétro avec un mur blanc, une porte double et une porte verte.
Idées déco pour une grande porte d'entrée rétro avec un mur blanc, une porte double et une porte verte.
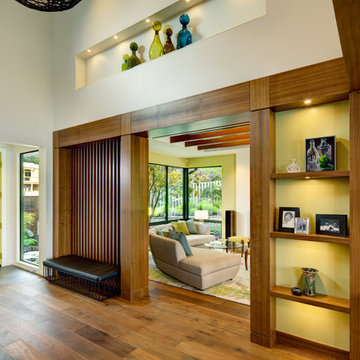
Cette image montre un hall d'entrée vintage de taille moyenne avec un mur blanc, un sol en bois brun, une porte simple et une porte jaune.
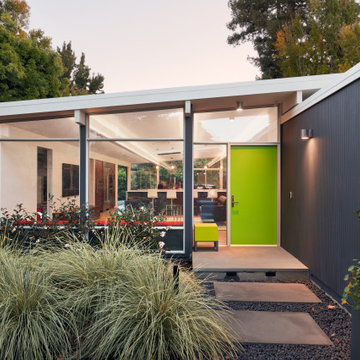
Inspiration pour une entrée vintage avec une porte simple et une porte verte.
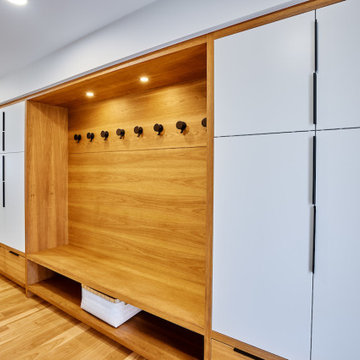
The front entry is opened up and unique storage cabinetry is added to handle clothing, shoes and pantry storage for the kitchen. Design and construction by Meadowlark Design + Build in Ann Arbor, Michigan. Professional photography by Sean Carter.
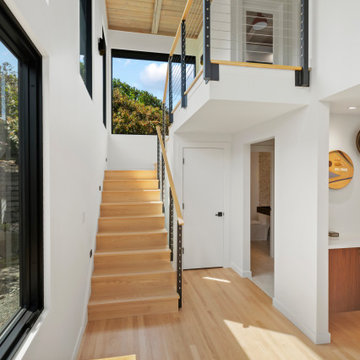
This entryway is full of light and warmth from natural wood tones of the floor and ceiling.
Idée de décoration pour un grand hall d'entrée vintage avec un mur blanc, parquet clair et un plafond en bois.
Idée de décoration pour un grand hall d'entrée vintage avec un mur blanc, parquet clair et un plafond en bois.
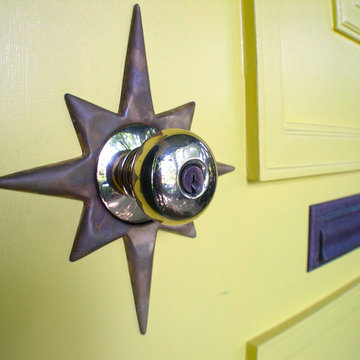
Tim & Elissa have a beautiful home in the most desirable Wyomissing neighborhood. Broad sidewalks under stately oaks, with nearby parks makes it a perfect place to raise a growing family. But their 2-bedroom mid-century rancher was becoming a squeeze. They asked Spring Creek Design to come up with a cost-effective solution to their space problem, while also tackling some of the home’s aged infrastructure.
Design Criteria:
- Increase living space by adding a new 2nd storey Master Suite.
- Enhance livability with an open floorplan on the first floor.
- Improve the connection to the outdoors.
- Update basics systems with new windows, HVAC and insulation.
- Update interior with paint & refinished floors.
Special Features:
- Bright, mid-century modern design is true to the home’s vintage.
- Custom steel cable railings at both stairways.
- New open plan creates strong connections between kitchen, living room, dining room and deck.
- High-performance Pella windows throughout, including a new triple-panel slider to the deck.
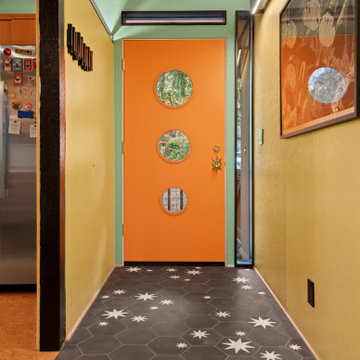
Idée de décoration pour une entrée vintage avec un mur vert, sol en béton ciré, une porte simple, une porte orange, un sol gris et un plafond en bois.
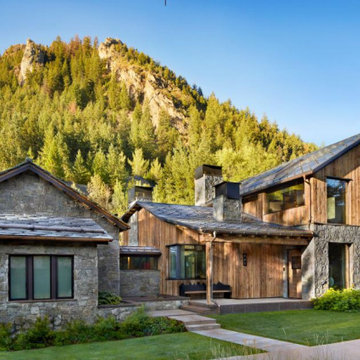
"Nestled at the base of Shadow Mountain, a materials palette of granite and wood not only helps this Aspen, CO ski chalet blend into it's surroundings, but also ensures that it will age gracefully with time."
https://luxeredawards.com/2021_regionalwinners/eigelberger-architecture-and-design/#.YL91NvlKiUk

Pour une entrée avec style, un bleu foncé a été choisi pour faire une "boite".
Cette image montre une petite porte d'entrée vintage avec un mur bleu, un sol en carrelage de céramique, une porte simple, une porte en bois clair, un sol gris, un plafond en papier peint et du papier peint.
Cette image montre une petite porte d'entrée vintage avec un mur bleu, un sol en carrelage de céramique, une porte simple, une porte en bois clair, un sol gris, un plafond en papier peint et du papier peint.
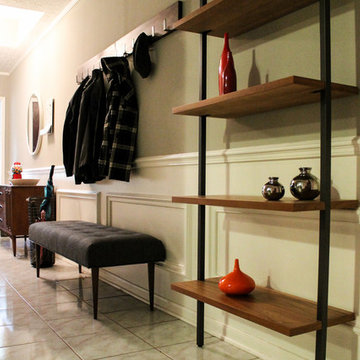
Client's recently purchased their home and wanted to make some updates without having to do a full gut job. We used the original cabinets but opted for new glass doors, a little woodwork to modernize them and got rid of the old medium oak cabinets and did a light grey color. Topped with a white quartz counter, accompanied by a limestone backsplash. To finish it off we gave the cabinets new hardware and pendant lights. The pot rack also was a new addition and fits perfectly over the new large peninsula. Throughout the rest of the home we blended their existing furniture with a few new pieces and added some color to spruce up their new home.
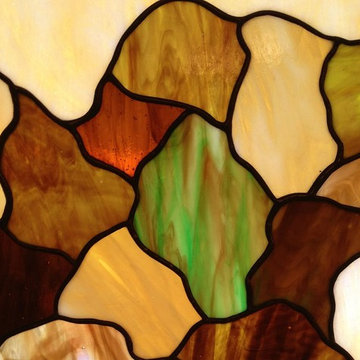
We used similar techniques as the Greene brothers to create these entryway stained glass panels. As you can see in this close up image, through a combination of copper foiling and glass layering, we were able to create a shimmering, iridescent appearance for this design. A combination of earth tones were selected for the colors of the glass. The pattern was made to mock the appearance of the famous stained glass window in the previously mentioned Gamble House. The sort of “mock art” stained glass window serves as a striking focal point for the entryway of this Kansas City home.
Greene & Greene style stained glass is perfect for lovers of nature, art, or both. The vibrant green and copper tones of these windows can bring an incredible amount of warmth and color to your home’s interior. Kansas City Stained Glass can create beautiful Greene & Greene inspired stained glass installations. Our artists are very skilled in the techniques used for creating these types of designs.
If you’re a fan of Greene & Greene architecture and are interesting in getting a stained glass panel for your Kansas City home that is inspired by or looks similar to their work, please contact our office. We’d love to work with you on creating a unique work of art for your home.
Idées déco d'entrées rétro jaunes
1
