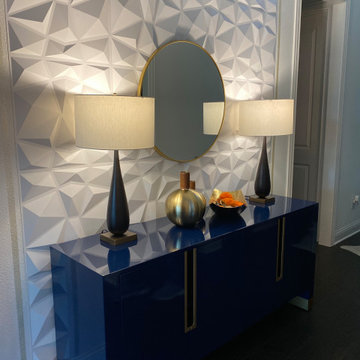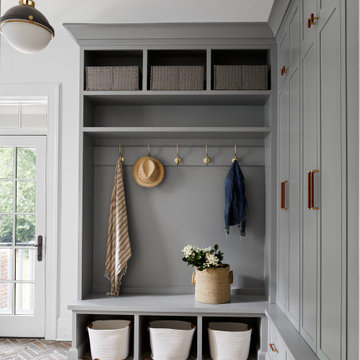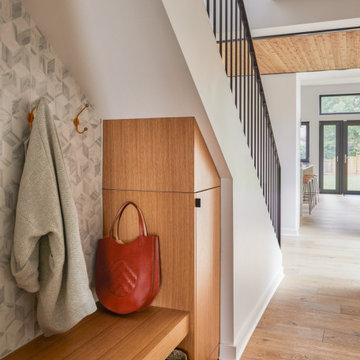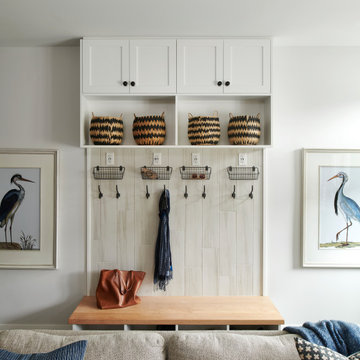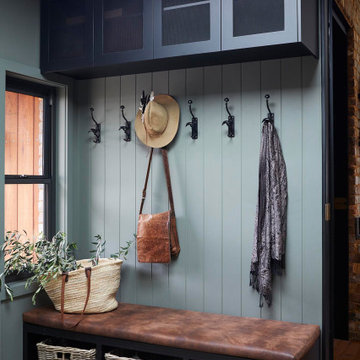Idées déco d'entrées roses, grises
Trier par :
Budget
Trier par:Populaires du jour
101 - 120 sur 47 366 photos
1 sur 3
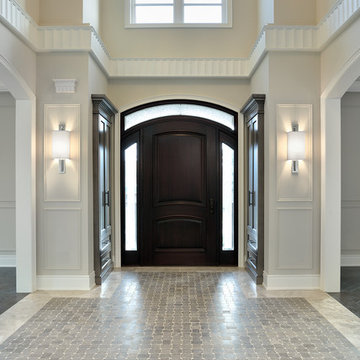
Model Home, Richmond Hill, Ontario
My Design Studio
Photography: Larry Arnal
Idées déco pour une entrée classique avec une porte en bois foncé et un sol gris.
Idées déco pour une entrée classique avec une porte en bois foncé et un sol gris.

The addition acts as a threshold from a new entry to the expansive site beyond. Glass becomes the connector between old and new, top and bottom, copper and stone. Reclaimed wood treads are used in a minimally detailed open stair connecting living spaces to a new hall and bedrooms above.
Photography: Jeffrey Totaro
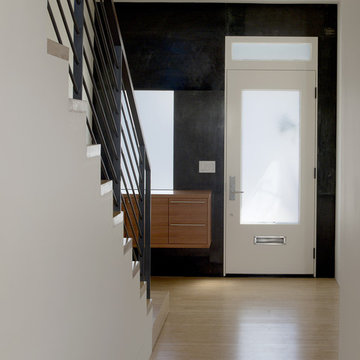
As a Queen Anne Victorian, the decorative façade of this residence was restored while the interior was completely reconfigured to honor a contemporary lifestyle. The hinged "bay window" garage door is a primary component in the renovation. Given the parameters of preserving the historic character, the motorized swinging doors were constructed to match the original bay window. Though the exterior appearance was maintained, the upper two units were combined into one residence creating an opportunity to open the space allowing for light to fill the house from front to back. An expansive North facing window and door system frames the view of downtown and connects the living spaces to a large deck. The skylit stair winds through the house beginning as a grounded feature of the entry and becoming more transparent as the wood and steel structure are exposed and illuminated.
Ken Gutmaker, Photography

http://www.cookarchitectural.com
Perched on wooded hilltop, this historical estate home was thoughtfully restored and expanded, addressing the modern needs of a large family and incorporating the unique style of its owners. The design is teeming with custom details including a porte cochère and fox head rain spouts, providing references to the historical narrative of the site’s long history.

This Australian-inspired new construction was a successful collaboration between homeowner, architect, designer and builder. The home features a Henrybuilt kitchen, butler's pantry, private home office, guest suite, master suite, entry foyer with concealed entrances to the powder bathroom and coat closet, hidden play loft, and full front and back landscaping with swimming pool and pool house/ADU.

Idées déco pour une grande porte d'entrée moderne avec un mur blanc, une porte pivot, une porte en bois brun et du lambris.

Réalisation d'une grande entrée tradition avec un mur blanc, un sol en carrelage de céramique, une porte simple, un sol multicolore, un couloir, une porte en verre et un plafond à caissons.

Ocean view custom home
Major remodel with new lifted high vault ceiling and ribbnon windows above clearstory http://ZenArchitect.com
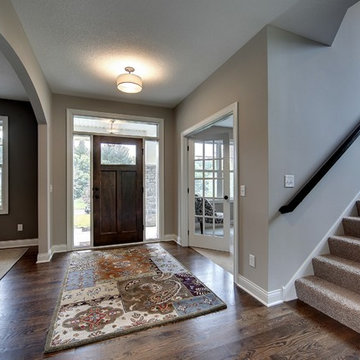
Front entry way is well lit with sidelights, windowed door, and transom.
Photography by Spacecrafting.
Cette image montre un grand hall d'entrée traditionnel avec un mur gris, parquet foncé, une porte simple et une porte en bois foncé.
Cette image montre un grand hall d'entrée traditionnel avec un mur gris, parquet foncé, une porte simple et une porte en bois foncé.
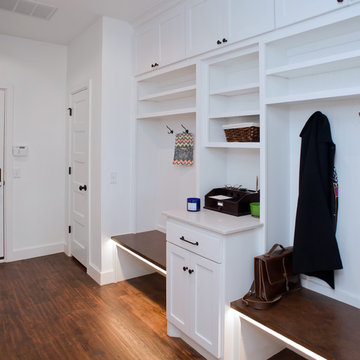
Jim Greene
Idée de décoration pour une entrée tradition de taille moyenne avec un vestiaire, un mur blanc, parquet foncé, une porte simple et une porte blanche.
Idée de décoration pour une entrée tradition de taille moyenne avec un vestiaire, un mur blanc, parquet foncé, une porte simple et une porte blanche.
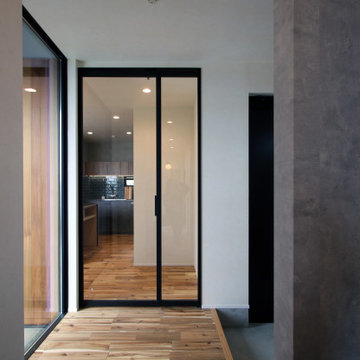
玄関を入ると裏庭のタイルテラスが一望できる。
玄関土間の続きにはシュークローク
Idées déco pour une entrée moderne avec un couloir, un mur blanc, parquet foncé, une porte simple, une porte noire, un sol multicolore, un plafond en papier peint et du papier peint.
Idées déco pour une entrée moderne avec un couloir, un mur blanc, parquet foncé, une porte simple, une porte noire, un sol multicolore, un plafond en papier peint et du papier peint.
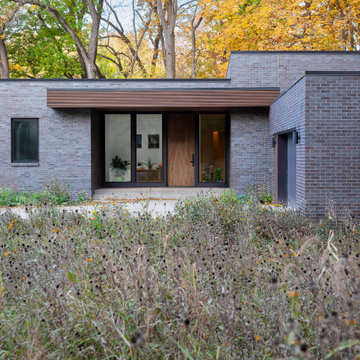
Modern Brick House, Indianapolis, Windcombe Neighborhood - Christopher Short, Derek Mills, Paul Reynolds, Architects, HAUS Architecture + WERK | Building Modern - Construction Managers - Architect Custom Builders
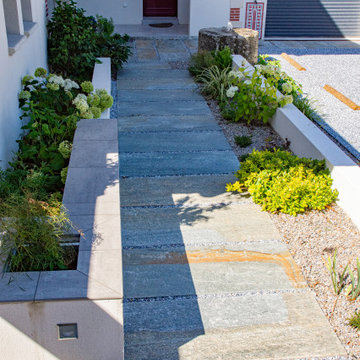
Inspiration pour un petit hall d'entrée design avec un mur blanc, sol en granite et un sol gris.

La création d'une troisième chambre avec verrières permet de bénéficier de la lumière naturelle en second jour et de profiter d'une perspective sur la chambre parentale et le couloir.
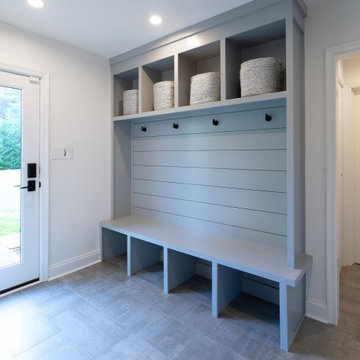
Renovations made this house bright, open, and modern. In addition to installing white oak flooring, we opened up and brightened the living space by removing a wall between the kitchen and family room and added large windows to the kitchen. In the family room, we custom made the built-ins with a clean design and ample storage. In the family room, we custom-made the built-ins. We also custom made the laundry room cubbies, using shiplap that we painted light blue.
Rudloff Custom Builders has won Best of Houzz for Customer Service in 2014, 2015 2016, 2017 and 2019. We also were voted Best of Design in 2016, 2017, 2018, 2019 which only 2% of professionals receive. Rudloff Custom Builders has been featured on Houzz in their Kitchen of the Week, What to Know About Using Reclaimed Wood in the Kitchen as well as included in their Bathroom WorkBook article. We are a full service, certified remodeling company that covers all of the Philadelphia suburban area. This business, like most others, developed from a friendship of young entrepreneurs who wanted to make a difference in their clients’ lives, one household at a time. This relationship between partners is much more than a friendship. Edward and Stephen Rudloff are brothers who have renovated and built custom homes together paying close attention to detail. They are carpenters by trade and understand concept and execution. Rudloff Custom Builders will provide services for you with the highest level of professionalism, quality, detail, punctuality and craftsmanship, every step of the way along our journey together.
Specializing in residential construction allows us to connect with our clients early in the design phase to ensure that every detail is captured as you imagined. One stop shopping is essentially what you will receive with Rudloff Custom Builders from design of your project to the construction of your dreams, executed by on-site project managers and skilled craftsmen. Our concept: envision our client’s ideas and make them a reality. Our mission: CREATING LIFETIME RELATIONSHIPS BUILT ON TRUST AND INTEGRITY.
Photo Credit: Linda McManus Images
Idées déco d'entrées roses, grises
6
