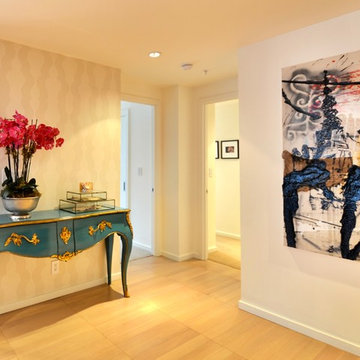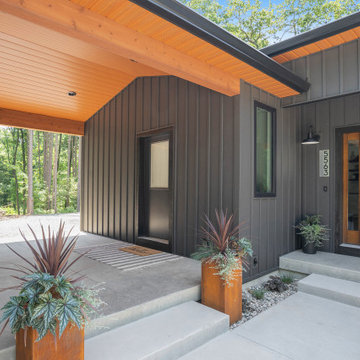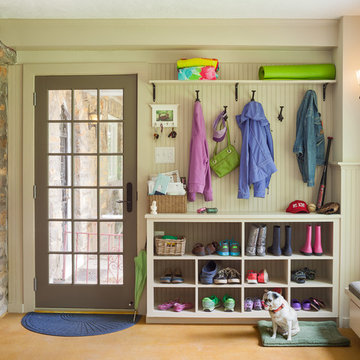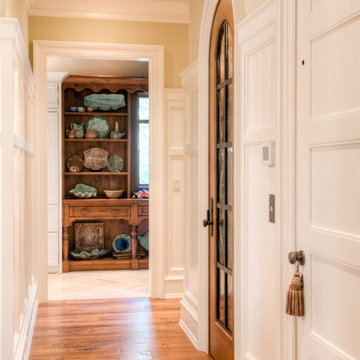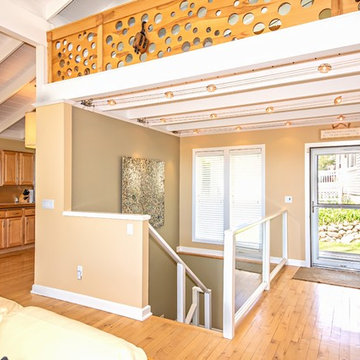Idées déco d'entrées roses, oranges
Trier par :
Budget
Trier par:Populaires du jour
161 - 180 sur 7 448 photos
1 sur 3
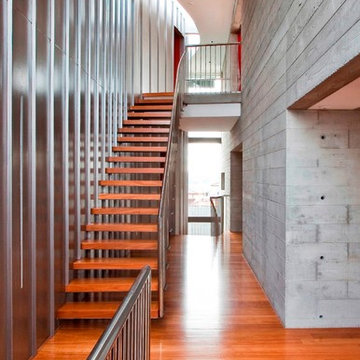
Double height entry space in the Vaucluse House, Sydney.
Neil Fenelon Photography
Réalisation d'une entrée design avec un couloir.
Réalisation d'une entrée design avec un couloir.
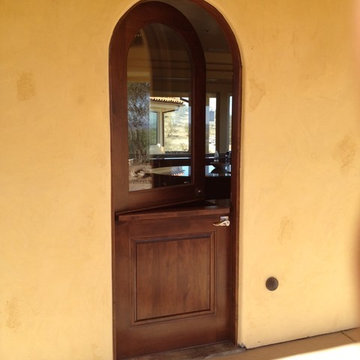
Here is a dutch exterior door with a half-radius top. It is made from solid Poplar wood and is finished with a dark, rich stain giving it a very elegant appearance suitable for any rustic, southwestern, tuscan or mediterranean style home. This design is also suitable for victorian, european, and french country homes. The "dutch" feature allows you to open the top and bottom parts separately.
We can provide this door for your project.
We specialize in custom wood doors made in any design, any wood species, and in any size you need. We provide top quality craftsmanship at affordable prices. Please visit our website or call us for a quote. We welcome your ideas.
We ship nationwide.
https://www.door.cc

余白のある家
本計画は京都市左京区にある閑静な住宅街の一角にある敷地で既存の建物を取り壊し、新たに新築する計画。周囲は、低層の住宅が立ち並んでいる。既存の建物も同計画と同じ三階建て住宅で、既存の3階部分からは、周囲が開け開放感のある景色を楽しむことができる敷地となっていた。この開放的な景色を楽しみ暮らすことのできる住宅を希望されたため、三階部分にリビングスペースを設ける計画とした。敷地北面には、山々が開け、南面は、低層の住宅街の奥に夏は花火が見える風景となっている。その景色を切り取るかのような開口部を設け、窓際にベンチをつくり外との空間を繋げている。北側の窓は、出窓としキッチンスペースの一部として使用できるように計画とした。キッチンやリビングスペースの一部が外と繋がり開放的で心地よい空間となっている。
また、今回のクライアントは、20代であり今後の家族構成は未定である、また、自宅でリモートワークを行うため、居住空間のどこにいても、心地よく仕事ができるスペースも確保する必要があった。このため、既存の住宅のように当初から個室をつくることはせずに、将来の暮らしにあわせ可変的に部屋をつくれるような余白がふんだんにある空間とした。1Fは土間空間となっており、2Fまでの吹き抜け空間いる。現状は、広場とした外部と繋がる土間空間となっており、友人やペット飼ったりと趣味として遊べ、リモートワークでゆったりした空間となった。将来的には個室をつくったりと暮らしに合わせさまざまに変化することができる計画となっている。敷地の条件や、クライアントの暮らしに合わせるように変化するできる建物はクライアントとともに成長しつづけ暮らしによりそう建物となった。
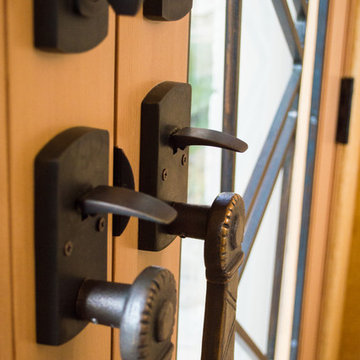
Josiah Zukowski
Cette photo montre une grande porte d'entrée rétro avec un mur beige, un sol en carrelage de porcelaine, une porte double et une porte en bois brun.
Cette photo montre une grande porte d'entrée rétro avec un mur beige, un sol en carrelage de porcelaine, une porte double et une porte en bois brun.
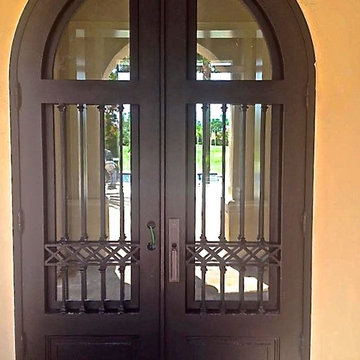
This arched top wrought iron door is a unique and versatile product. Adding a straight rail at the bottom of the arch breaks the door into sections and accentuates the door's sheer size.
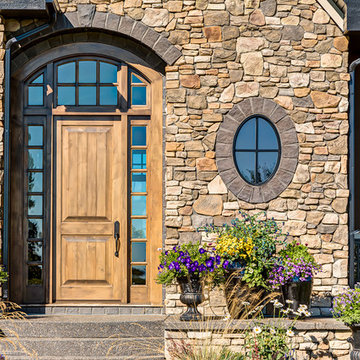
Rob Moroto of Calgary Photos
Exemple d'une porte d'entrée avec une porte simple et une porte en bois brun.
Exemple d'une porte d'entrée avec une porte simple et une porte en bois brun.
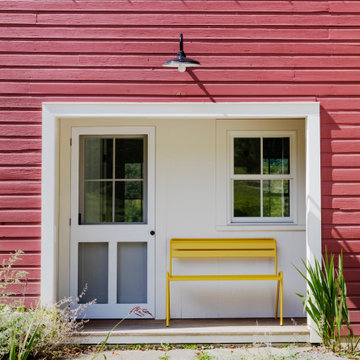
TEAM
Architect: LDa Architecture & Interiors
Builder: Lou Boxer Builder
Photographer: Greg Premru Photography
Inspiration pour une porte d'entrée rustique de taille moyenne avec une porte simple et une porte blanche.
Inspiration pour une porte d'entrée rustique de taille moyenne avec une porte simple et une porte blanche.
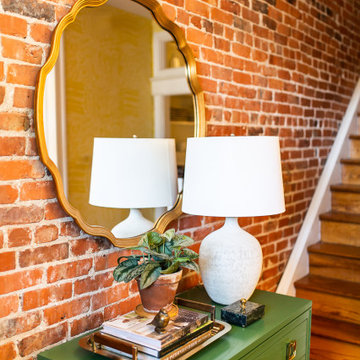
We love mixing old with new. The original exposed brick of this home pairs gorgeously with a custom chest of drawers and brass mirror.
Aménagement d'un petit hall d'entrée éclectique avec un mur rouge, un sol en bois brun, une porte simple, un sol marron et un mur en parement de brique.
Aménagement d'un petit hall d'entrée éclectique avec un mur rouge, un sol en bois brun, une porte simple, un sol marron et un mur en parement de brique.
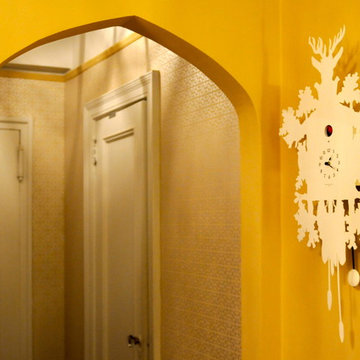
Fun playful entry room sets the tone for the entire space.
Photography: Kathleen Cain Photograhpy
Aménagement d'un petit hall d'entrée éclectique avec un mur multicolore, un sol en bois brun, une porte simple, une porte blanche et un sol marron.
Aménagement d'un petit hall d'entrée éclectique avec un mur multicolore, un sol en bois brun, une porte simple, une porte blanche et un sol marron.

Cette photo montre une petite entrée scandinave avec un mur rose, parquet clair et du papier peint.
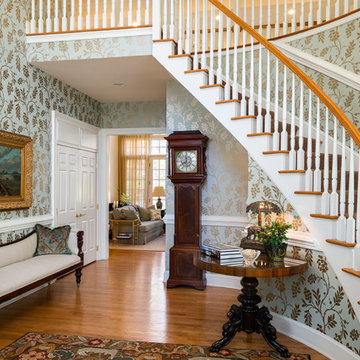
Paul Bartholomew
Exemple d'un hall d'entrée chic avec un mur multicolore et un sol en bois brun.
Exemple d'un hall d'entrée chic avec un mur multicolore et un sol en bois brun.
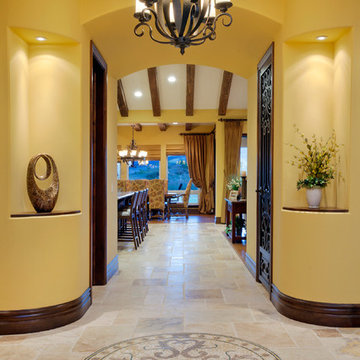
Chiseled Edged, Versailles Pattern Travertine Stone flooring with intricate mosaic at home's entry. FlashItFirst.com
Cette image montre un hall d'entrée méditerranéen.
Cette image montre un hall d'entrée méditerranéen.
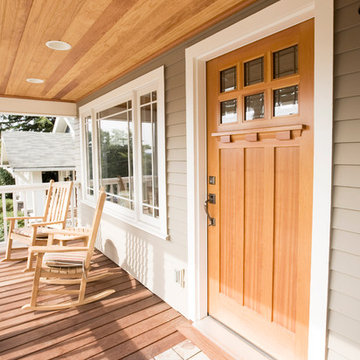
Craftsman front door
photo credit: biancaelizabeth.com
Exemple d'une porte d'entrée craftsman avec une porte simple.
Exemple d'une porte d'entrée craftsman avec une porte simple.

Réalisation d'une grande entrée tradition avec un vestiaire, un mur blanc et un sol gris.
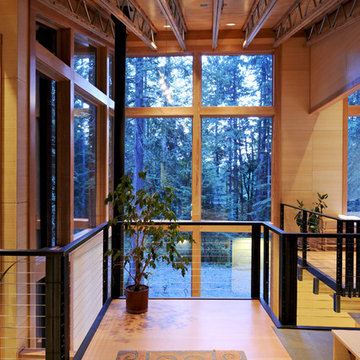
The second level entry overlooks the airy living room
Cette photo montre un grand hall d'entrée tendance avec parquet en bambou.
Cette photo montre un grand hall d'entrée tendance avec parquet en bambou.
Idées déco d'entrées roses, oranges
9
