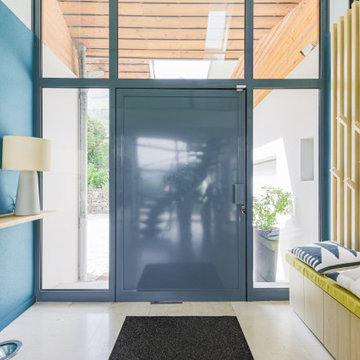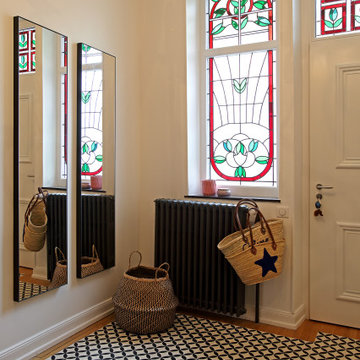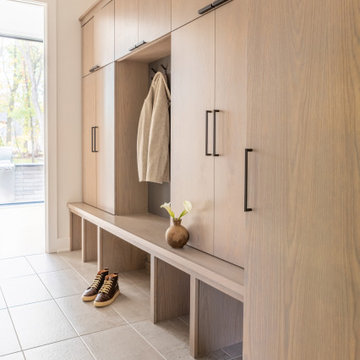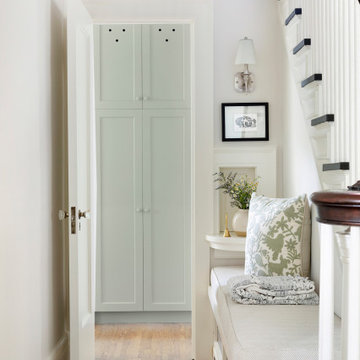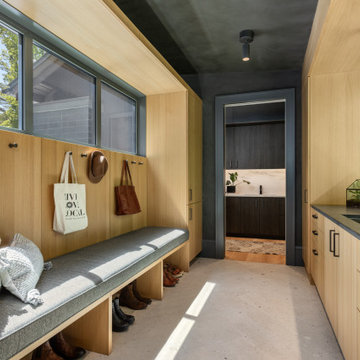Idées déco d'entrées rouges, marrons
Trier par :
Budget
Trier par:Populaires du jour
1 - 20 sur 129 850 photos
1 sur 3
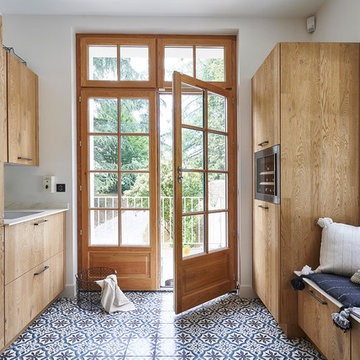
Cette image montre une entrée méditerranéenne avec un mur blanc, une porte double, une porte en verre et un sol multicolore.

Cette photo montre une petite entrée scandinave avec un mur rose, parquet clair et du papier peint.
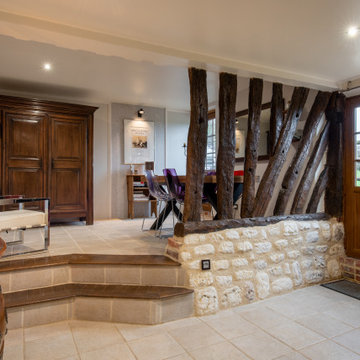
Cette salle à manger/cuisine manquait de fonctionnalité et modernité, sans réel décoration. Nous avons pu apporter de la chaleur grâce au travail des revêtements muraux et l'apport de couleurs avec les chaises modernes qui cassent le côté campagne de la pièce. L'armoire d'époque (18ème) et meuble de famille, apporte du cachet et des rangements dans cet espace.

Photo de l'entrée fermée par une verrière type atelier. Le verre est structuré afin de ne pas être parfaitement transparent.
Un empilement de valises d'époques incitent au voyage.

Mudroom featuring hickory cabinetry, mosaic tile flooring, black shiplap, wall hooks, and gold light fixtures.
Exemple d'une grande entrée nature avec un vestiaire, un mur beige, un sol en carrelage de porcelaine, un sol multicolore et du lambris de bois.
Exemple d'une grande entrée nature avec un vestiaire, un mur beige, un sol en carrelage de porcelaine, un sol multicolore et du lambris de bois.

The built-in cabinetry at this secondary entrance provides a coat closet, bench, and additional pantry storage for the nearby kitchen.
Photography: Garett + Carrie Buell of Studiobuell/ studiobuell.com
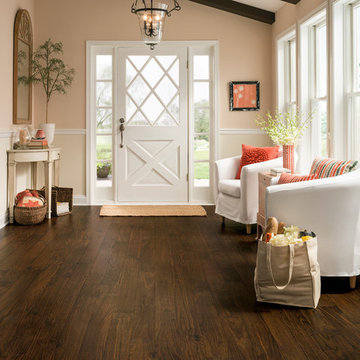
Cette image montre une grande porte d'entrée traditionnelle avec un mur beige, un sol en vinyl, une porte simple et une porte blanche.

Tom Crane - Tom Crane photography
Cette image montre un hall d'entrée traditionnel de taille moyenne avec un mur bleu, parquet clair, une porte simple, une porte blanche et un sol beige.
Cette image montre un hall d'entrée traditionnel de taille moyenne avec un mur bleu, parquet clair, une porte simple, une porte blanche et un sol beige.

Réalisation d'un hall d'entrée champêtre avec un mur blanc, un sol en bois brun, une porte simple, une porte noire et un sol marron.

Amanda Kirkpatrick Photography
Réalisation d'une entrée marine avec un vestiaire, un mur beige et un sol gris.
Réalisation d'une entrée marine avec un vestiaire, un mur beige et un sol gris.
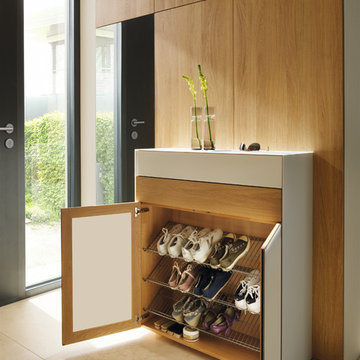
Transform your hallway with made-to-order cabinets with hidden coat racks, shoe cabinets, glove compartments, flush-fitting coat hooks and shoe racks.
Hallways can be returned to pristine condition once hallway furniture is installed to help organise things.
Available in Alder, Beech, Cherry, Oak and Walnut.
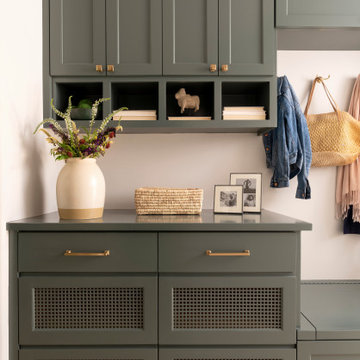
Cabinet color: Sherwin Williams SW 7622 Homburg Gray
Aménagement d'une entrée classique avec un vestiaire.
Aménagement d'une entrée classique avec un vestiaire.

Exemple d'une petite porte d'entrée chic avec un mur rose, un sol en carrelage de porcelaine, une porte double, une porte en bois foncé, un sol multicolore et du papier peint.

Here is an architecturally built house from the early 1970's which was brought into the new century during this complete home remodel by opening up the main living space with two small additions off the back of the house creating a seamless exterior wall, dropping the floor to one level throughout, exposing the post an beam supports, creating main level on-suite, den/office space, refurbishing the existing powder room, adding a butlers pantry, creating an over sized kitchen with 17' island, refurbishing the existing bedrooms and creating a new master bedroom floor plan with walk in closet, adding an upstairs bonus room off an existing porch, remodeling the existing guest bathroom, and creating an in-law suite out of the existing workshop and garden tool room.

Idées déco pour une entrée montagne avec un vestiaire, un mur beige et un sol en bois brun.
Idées déco d'entrées rouges, marrons
1
