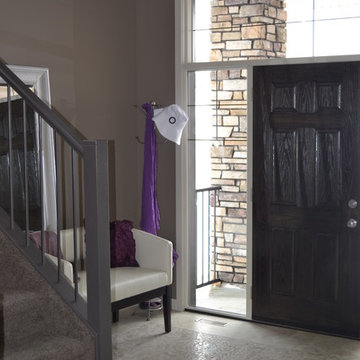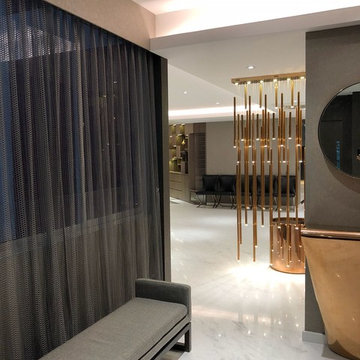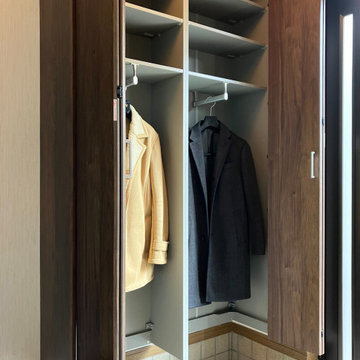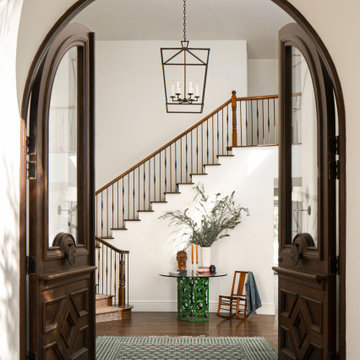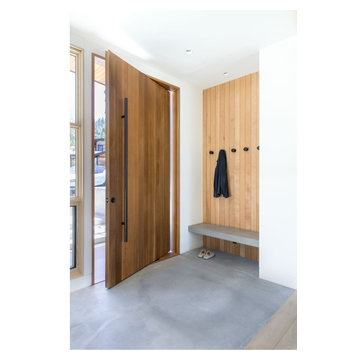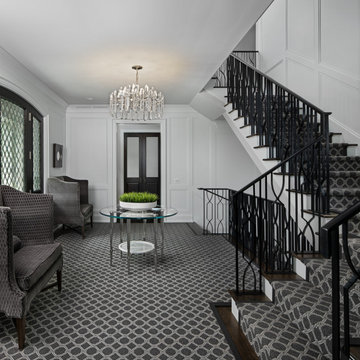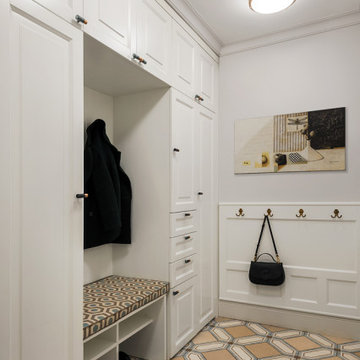Idées déco d'entrées rouges, noires
Trier par :
Budget
Trier par:Populaires du jour
81 - 100 sur 29 823 photos
1 sur 3
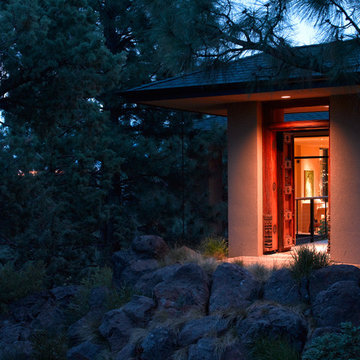
Our firm was responsible for both the interiors and the architecture on this hillside home. The challenge was to design a "timeless" contemporary home that hugged the two acre hillside lot. One request was to enter the main floor with no exterior steps from the garage or driveway, something that is appreciated when there is three feet of snow! The solution for the entry was to create a twenty foot bridge from the exterior gate to the front door, this allowed the house to drop down the slope and created a very exciting entry courtyard. The interior has very simple lines and plays up the floor to ceiling windows with the ceiling level extending outside to create the deep overhang for the exterior. While our firm is primarily an interior design firm we are occasionally asked to create architectural plans. We prefer to work along with the architect on a project to create that "dream team" which results in the most successful projects.
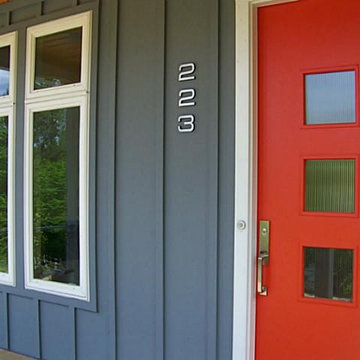
Paragon Mid-Century Modern Adhesive House Numbers paired alongside a Paragon Mid-Century Modern Doorbell. Such a chic exterior! [Paragon is no longer available]
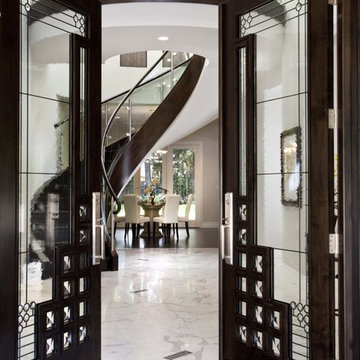
Réalisation d'une entrée design avec un mur blanc, un sol en marbre, une porte double et une porte en verre.

Inspiration pour un grand hall d'entrée design avec un mur blanc, un sol en bois brun, une porte double et une porte noire.
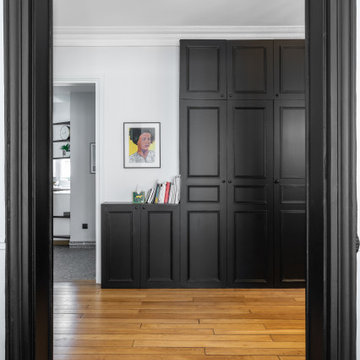
Réalisation d'un grand hall d'entrée design avec un mur blanc, parquet clair, une porte simple, une porte noire et un sol marron.
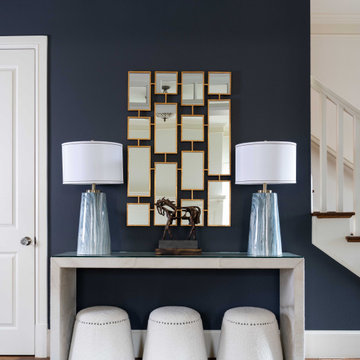
This entry table is hair-on-hide with a glass top and a trio of little gumdrop stools underneath. The mirror is perfect to open up the space and highlight the horse sculpture.
Photographer: Michael Hunter Photography
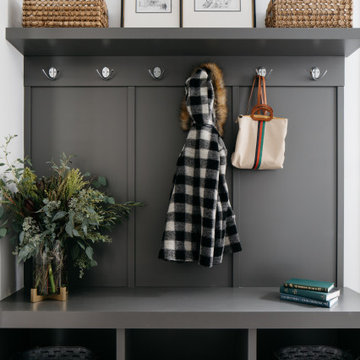
Idées déco pour une entrée classique avec un vestiaire, un mur blanc et un sol gris.
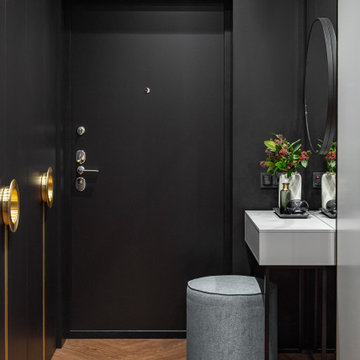
Cette photo montre une petite porte d'entrée tendance avec un mur noir, un sol en vinyl, une porte simple, une porte en bois foncé et un sol beige.
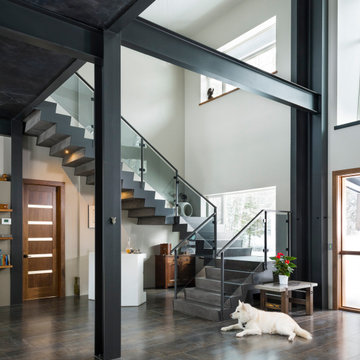
This home features an open concept entry way that gives sight lines to the concrete floating stairs, living room, kitchen and dining room. The steel beams are exposed throughout the home.
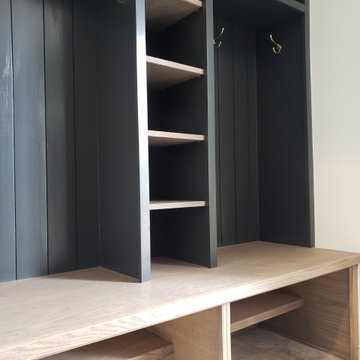
Custom built-ins line this beautiful mudroom in Rochester, MI. Black upper cabinetry with brass accents and gray stained red oak lower cabinetry allow this family of 7 to functionally store everything they need in this hand made custom crafted mudroom.

Cette photo montre une porte d'entrée tendance de taille moyenne avec un mur gris, une porte simple, une porte noire, un sol beige et un plafond en bois.

Custom bootroom with family storage, boot and glove dryers, custom wormwood, reclaimed barnboard, and flagstone floors.
Réalisation d'une grande entrée chalet avec un vestiaire, une porte simple, une porte en bois foncé et un sol gris.
Réalisation d'une grande entrée chalet avec un vestiaire, une porte simple, une porte en bois foncé et un sol gris.
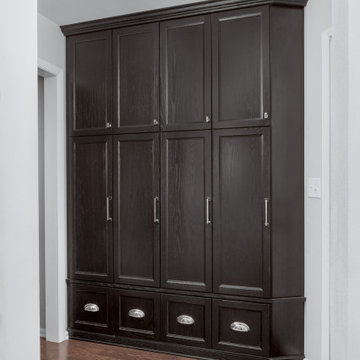
Cette photo montre une entrée chic de taille moyenne avec un mur gris, un sol en bois brun, un sol marron et un vestiaire.
Idées déco d'entrées rouges, noires
5
