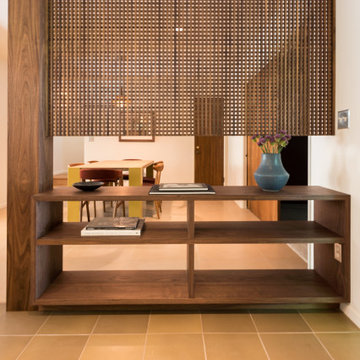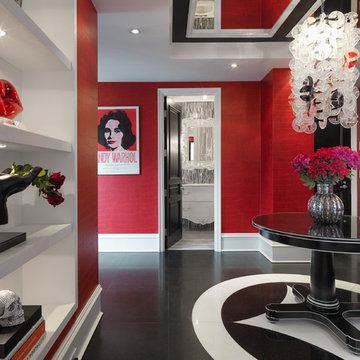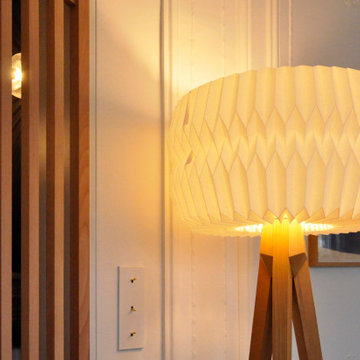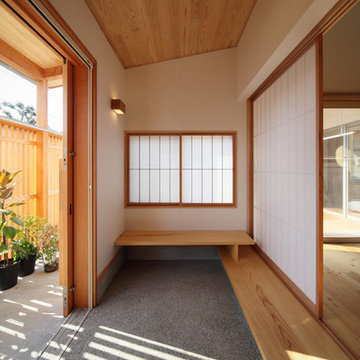Idées déco d'entrées rouges, oranges
Trier par :
Budget
Trier par:Populaires du jour
121 - 140 sur 10 858 photos
1 sur 3
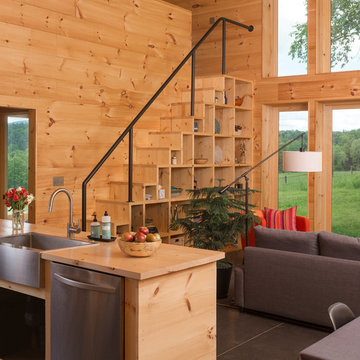
Interior built by Sweeney Design Build. Pine interior walls and furnishings with a heated concrete floor.
Cette image montre une entrée chalet de taille moyenne avec sol en béton ciré et un sol noir.
Cette image montre une entrée chalet de taille moyenne avec sol en béton ciré et un sol noir.
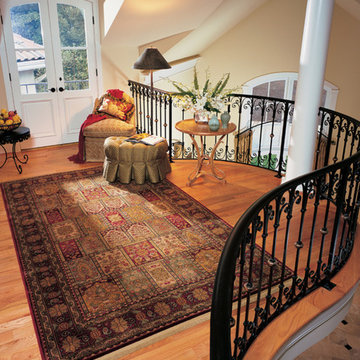
This entry features a beautiful oriental carpet over hardwood floors.
Inspiration pour une grande entrée traditionnelle avec moquette, un couloir et un mur blanc.
Inspiration pour une grande entrée traditionnelle avec moquette, un couloir et un mur blanc.

Photo by David O. Marlow
Aménagement d'un très grand hall d'entrée montagne avec un mur blanc, un sol en bois brun, une porte simple, une porte en bois clair et un sol marron.
Aménagement d'un très grand hall d'entrée montagne avec un mur blanc, un sol en bois brun, une porte simple, une porte en bois clair et un sol marron.
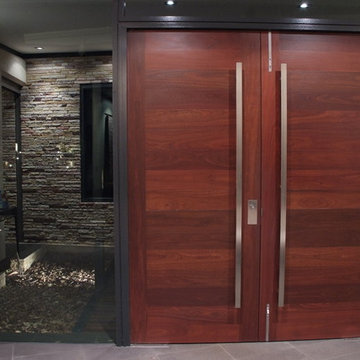
Réalisation d'une grande porte d'entrée minimaliste avec une porte double et une porte en bois foncé.
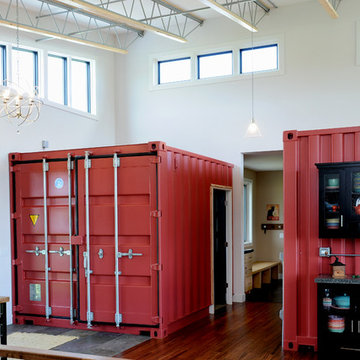
Réalisation d'une porte d'entrée minimaliste de taille moyenne avec un mur blanc, un sol en bois brun, une porte simple et une porte noire.
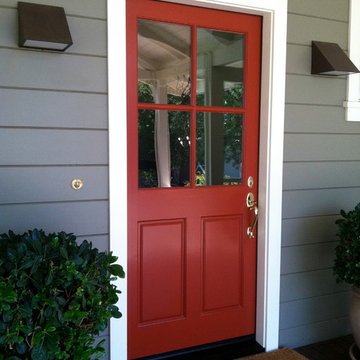
Various Entry Doors by...Door Beautiful of Santa Rosa, CA
Idées déco pour une porte d'entrée contemporaine de taille moyenne avec une porte simple et une porte rouge.
Idées déco pour une porte d'entrée contemporaine de taille moyenne avec une porte simple et une porte rouge.
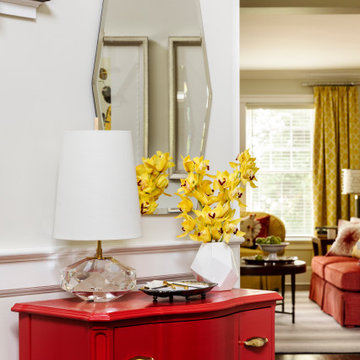
Here is the entry to my Client's Modern French County home. My Clients purchased a new home, and my Client said, "I like French Country and I know it's out of fashion. However, I still like it - but I don't want my house to look like an old lady lives here." Wow - what a precise description from one who would become one of my favorite clients ever! We worked together well - I pushed her to try more contemporary touches, and, to her credit, most suggestions were taken - including a new office built I'm that she agreed could be painted red! All together a delightful project. My Client says everyone who enters her home feels comfortable and happy! What Designer could ask for more? :-)
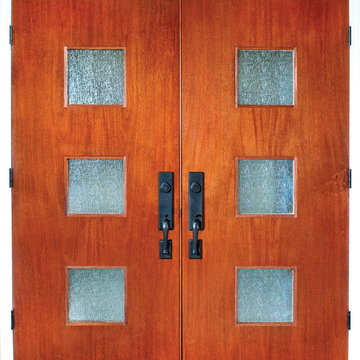
Upstate Door makes hand-crafted custom, semi-custom and standard interior and exterior doors from a full array of wood species and MDF materials.
Custom flush doors by Upstate Door are made with a bonded solid core and hand-selected lumber. The doors can be made in paint grade or stain grade for your interior and exteriors needs.
Genuine Mahogany, flush doors with 3 square rain glass portholes
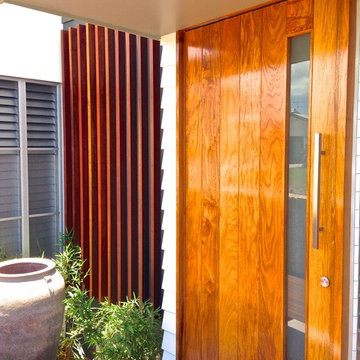
This project is an amazing building which floats and steps with the gradient of the narrow site. The building has a facade that will create a dramatic sense of space while allowing light and shadows to give the building great depth and shape. This house has a large suspended slab which forms the upper level of open plan living which extends to the balcony to enhance the spectacular ocean views back over Yeppoon.
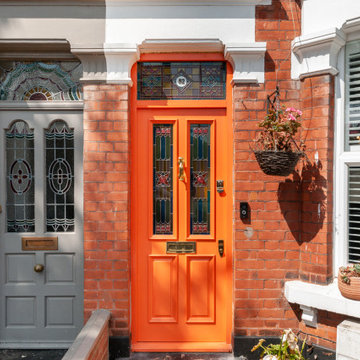
Exemple d'une porte d'entrée éclectique avec une porte simple et une porte orange.
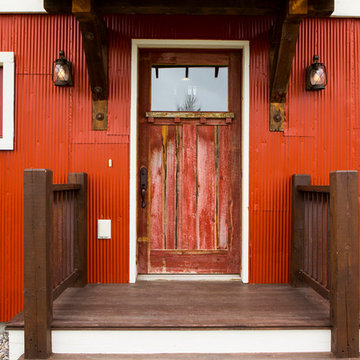
Jordan Siemens
Cette image montre une porte d'entrée rustique avec une porte simple et une porte rouge.
Cette image montre une porte d'entrée rustique avec une porte simple et une porte rouge.
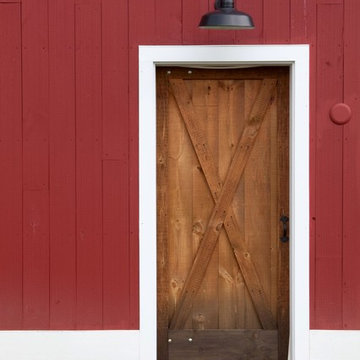
Yankee Barn Homes - The red barn's side door is in the traditional Vermont style.
Cette image montre une porte d'entrée traditionnelle avec une porte simple et une porte en bois brun.
Cette image montre une porte d'entrée traditionnelle avec une porte simple et une porte en bois brun.
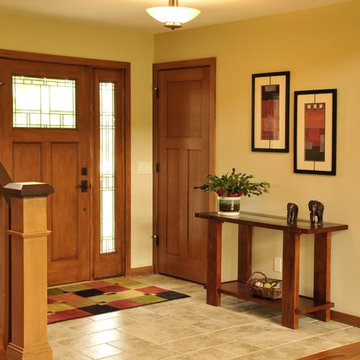
Front entry with tile flooring, mission style railing and single door with sidelites.
Hal Kearney, Photographer
Inspiration pour un hall d'entrée avec un mur jaune, un sol en bois brun, une porte simple et une porte en bois brun.
Inspiration pour un hall d'entrée avec un mur jaune, un sol en bois brun, une porte simple et une porte en bois brun.
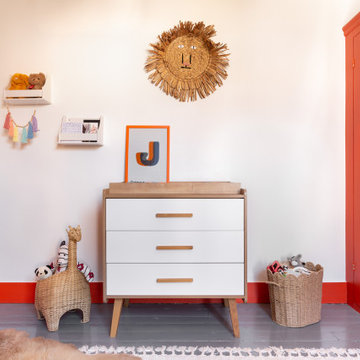
Classic style with a twist, our colour pop nursery concept was designed for a young family in Sussex. The brief was to create a unique and impactful space using a bold accent colour and layered colours and textures. Our colour loving clients wanted to add the wow factor, so we proposed painting the woodwork in a vibrant orange and create a strong contrast by keeping the wall paint neutral. We included patterned green tiles to the fireplace to modernise the original features.

Our Austin studio decided to go bold with this project by ensuring that each space had a unique identity in the Mid-Century Modern style bathroom, butler's pantry, and mudroom. We covered the bathroom walls and flooring with stylish beige and yellow tile that was cleverly installed to look like two different patterns. The mint cabinet and pink vanity reflect the mid-century color palette. The stylish knobs and fittings add an extra splash of fun to the bathroom.
The butler's pantry is located right behind the kitchen and serves multiple functions like storage, a study area, and a bar. We went with a moody blue color for the cabinets and included a raw wood open shelf to give depth and warmth to the space. We went with some gorgeous artistic tiles that create a bold, intriguing look in the space.
In the mudroom, we used siding materials to create a shiplap effect to create warmth and texture – a homage to the classic Mid-Century Modern design. We used the same blue from the butler's pantry to create a cohesive effect. The large mint cabinets add a lighter touch to the space.
---
Project designed by the Atomic Ranch featured modern designers at Breathe Design Studio. From their Austin design studio, they serve an eclectic and accomplished nationwide clientele including in Palm Springs, LA, and the San Francisco Bay Area.
For more about Breathe Design Studio, see here: https://www.breathedesignstudio.com/
To learn more about this project, see here:
https://www.breathedesignstudio.com/atomic-ranch
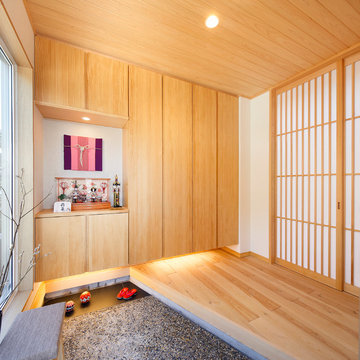
玄関は、洗練とぬくもりが漂う和モダンなテイストに。左側には大きなはめこみ窓があり、明るい玄関となっています。
Idée de décoration pour une entrée asiatique.
Idée de décoration pour une entrée asiatique.
Idées déco d'entrées rouges, oranges
7
