Idées déco d'entrées turquoises avec différents designs de plafond
Trier par:Populaires du jour
1 - 20 sur 58 photos

Custom dog wash located in mudroom
Réalisation d'une entrée champêtre de taille moyenne avec un vestiaire, un mur blanc, un sol noir et un plafond à caissons.
Réalisation d'une entrée champêtre de taille moyenne avec un vestiaire, un mur blanc, un sol noir et un plafond à caissons.

The new owners of this 1974 Post and Beam home originally contacted us for help furnishing their main floor living spaces. But it wasn’t long before these delightfully open minded clients agreed to a much larger project, including a full kitchen renovation. They were looking to personalize their “forever home,” a place where they looked forward to spending time together entertaining friends and family.
In a bold move, we proposed teal cabinetry that tied in beautifully with their ocean and mountain views and suggested covering the original cedar plank ceilings with white shiplap to allow for improved lighting in the ceilings. We also added a full height panelled wall creating a proper front entrance and closing off part of the kitchen while still keeping the space open for entertaining. Finally, we curated a selection of custom designed wood and upholstered furniture for their open concept living spaces and moody home theatre room beyond.
This project is a Top 5 Finalist for Western Living Magazine's 2021 Home of the Year.

Exemple d'une porte d'entrée éclectique en bois de taille moyenne avec un mur gris, sol en béton ciré, une porte pivot, une porte en bois clair, un sol gris et un plafond en bois.

Inspiration pour un hall d'entrée traditionnel avec un mur blanc, parquet foncé, un sol marron, un plafond à caissons et du lambris de bois.

Cette photo montre une grande entrée tendance avec une porte en verre, un mur gris, parquet foncé, une porte simple, un sol noir, un plafond voûté et un mur en parement de brique.

Idées déco pour une grande entrée contemporaine avec un vestiaire, un mur blanc, un sol en carrelage de céramique, une porte double, une porte blanche, un sol gris, poutres apparentes et du papier peint.
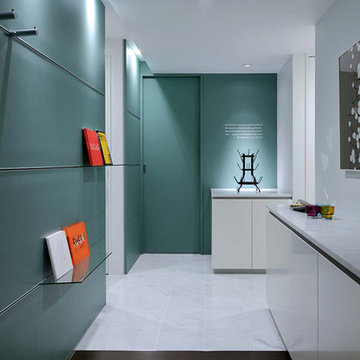
玄関は元来、客人を迎えるために花や絵を飾る美術館の展示室のような空間とも考えられます。
施主は美術館学芸員と美術史家夫妻で、インテリアの第一印象である玄関はこの家と住人を象徴するようなデザインとなっています。壁一面の棚には施主夫妻の企画した展覧会カタログや著書が展示され、また濃い緑色は十分な大きさの庭が無い小さな敷地においても豊かな自然を想起させてくれます。

Réalisation d'un grand vestibule tradition avec une porte simple, une porte noire, un mur jaune, sol en béton ciré, un sol gris, un plafond en lambris de bois et du lambris.

Our clients needed more space for their family to eat, sleep, play and grow.
Expansive views of backyard activities, a larger kitchen, and an open floor plan was important for our clients in their desire for a more comfortable and functional home.
To expand the space and create an open floor plan, we moved the kitchen to the back of the house and created an addition that includes the kitchen, dining area, and living area.
A mudroom was created in the existing kitchen footprint. On the second floor, the addition made way for a true master suite with a new bathroom and walk-in closet.
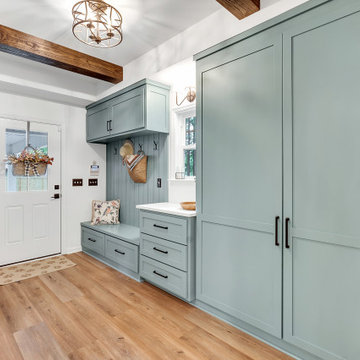
Custom designed mudroom has a classic design with a farmhouse flair. The custom cabinet color is Sherwin Williams Delft
Exemple d'une entrée nature de taille moyenne avec un vestiaire, un mur blanc, un sol en vinyl et un plafond décaissé.
Exemple d'une entrée nature de taille moyenne avec un vestiaire, un mur blanc, un sol en vinyl et un plafond décaissé.

Mountain View Entry addition
Butterfly roof with clerestory windows pour natural light into the entry. An IKEA PAX system closet with glass doors reflect light from entry door and sidelight.
Photography: Mark Pinkerton VI360
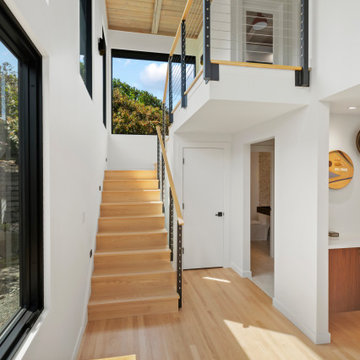
This entryway is full of light and warmth from natural wood tones of the floor and ceiling.
Idée de décoration pour un grand hall d'entrée vintage avec un mur blanc, parquet clair et un plafond en bois.
Idée de décoration pour un grand hall d'entrée vintage avec un mur blanc, parquet clair et un plafond en bois.

Photo:今西浩文
Idée de décoration pour une entrée minimaliste de taille moyenne avec un couloir, une porte en bois foncé, un mur blanc, un sol en carrelage de porcelaine, une porte coulissante, un sol gris et un plafond en papier peint.
Idée de décoration pour une entrée minimaliste de taille moyenne avec un couloir, une porte en bois foncé, un mur blanc, un sol en carrelage de porcelaine, une porte coulissante, un sol gris et un plafond en papier peint.

Ocean view custom home
Major remodel with new lifted high vault ceiling and ribbnon windows above clearstory http://ZenArchitect.com
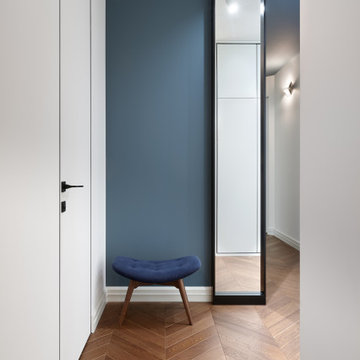
В прихожей глубоким серо-синим цветом выделили стену и потолок. Два зеркала от пола до потолка в черных глубоких рамках, выполненные на заказ, обрамляют вход в интимную зону квартиры.
Поскоольку дверей в этой квартире очень много, все они - невидимки, с отделкой под окраску.

Pour une entrée avec style, un bleu foncé a été choisi pour faire une "boite".
Cette image montre une petite porte d'entrée vintage avec un mur bleu, un sol en carrelage de céramique, une porte simple, une porte en bois clair, un sol gris, un plafond en papier peint et du papier peint.
Cette image montre une petite porte d'entrée vintage avec un mur bleu, un sol en carrelage de céramique, une porte simple, une porte en bois clair, un sol gris, un plafond en papier peint et du papier peint.

We had so much fun decorating this space. No detail was too small for Nicole and she understood it would not be completed with every detail for a couple of years, but also that taking her time to fill her home with items of quality that reflected her taste and her families needs were the most important issues. As you can see, her family has settled in.

With such breathtaking interior design, this entryway doesn't need much to make a statement. The bold black door and exposed beams create a sense of depth in the already beautiful space.
Budget analysis and project development by: May Construction
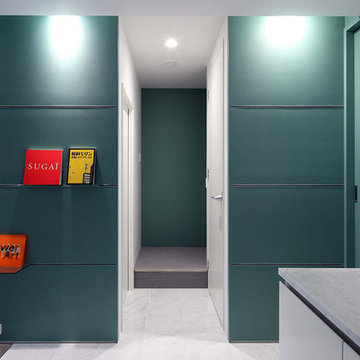
濃い緑色の壁の裂け目から2階へ通づる階段へと導かれます。1~2階は木造の階段で、2~3階は鉄骨階段です。1~3階まで同じ階段が続くと単調なので、構造も意匠もあえて途中で切り替えています。
Aménagement d'une petite entrée moderne avec un couloir, un mur vert, un sol en marbre, une porte simple, une porte noire, un sol blanc et un plafond en papier peint.
Aménagement d'une petite entrée moderne avec un couloir, un mur vert, un sol en marbre, une porte simple, une porte noire, un sol blanc et un plafond en papier peint.
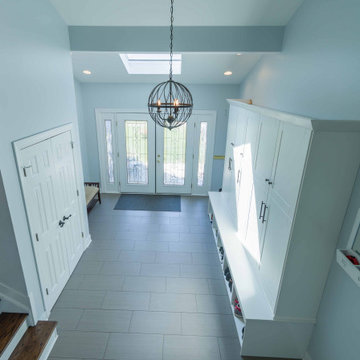
Idée de décoration pour une grande entrée design avec un vestiaire, un mur blanc, un sol en carrelage de céramique, une porte double, une porte blanche, un sol gris, poutres apparentes et du papier peint.
Idées déco d'entrées turquoises avec différents designs de plafond
1