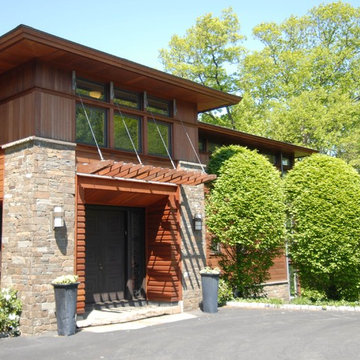Idées déco d'entrées vertes avec une porte double
Trier par :
Budget
Trier par:Populaires du jour
121 - 140 sur 576 photos
1 sur 3
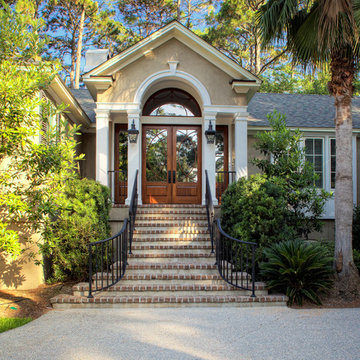
Photography byJohn McManus
Idées déco pour une porte d'entrée classique avec une porte double et une porte en verre.
Idées déco pour une porte d'entrée classique avec une porte double et une porte en verre.
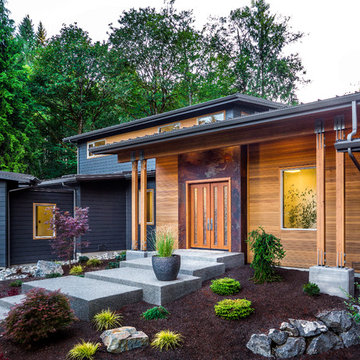
Matthew Gallant
Cette photo montre une porte d'entrée tendance avec mur métallisé, sol en béton ciré, une porte double et une porte en bois brun.
Cette photo montre une porte d'entrée tendance avec mur métallisé, sol en béton ciré, une porte double et une porte en bois brun.
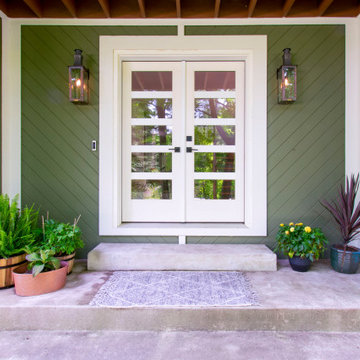
This exciting ‘whole house’ project began when a couple contacted us while house shopping. They found a 1980s contemporary colonial in Delafield with a great wooded lot on Nagawicka Lake. The kitchen and bathrooms were outdated but it had plenty of space and potential.
We toured the home, learned about their design style and dream for the new space. The goal of this project was to create a contemporary space that was interesting and unique. Above all, they wanted a home where they could entertain and make a future.
At first, the couple thought they wanted to remodel only the kitchen and master suite. But after seeing Kowalske Kitchen & Bath’s design for transforming the entire house, they wanted to remodel it all. The couple purchased the home and hired us as the design-build-remodel contractor.
First Floor Remodel
The biggest transformation of this home is the first floor. The original entry was dark and closed off. By removing the dining room walls, we opened up the space for a grand entry into the kitchen and dining room. The open-concept kitchen features a large navy island, blue subway tile backsplash, bamboo wood shelves and fun lighting.
On the first floor, we also turned a bathroom/sauna into a full bathroom and powder room. We were excited to give them a ‘wow’ powder room with a yellow penny tile wall, floating bamboo vanity and chic geometric cement tile floor.
Second Floor Remodel
The second floor remodel included a fireplace landing area, master suite, and turning an open loft area into a bedroom and bathroom.
In the master suite, we removed a large whirlpool tub and reconfigured the bathroom/closet space. For a clean and classic look, the couple chose a black and white color pallet. We used subway tile on the walls in the large walk-in shower, a glass door with matte black finish, hexagon tile on the floor, a black vanity and quartz counters.
Flooring, trim and doors were updated throughout the home for a cohesive look.
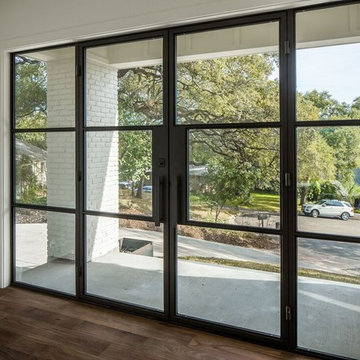
Photographer: Charles Quinn
Inspiration pour une porte d'entrée traditionnelle avec un mur blanc, un sol en bois brun, une porte double et une porte en verre.
Inspiration pour une porte d'entrée traditionnelle avec un mur blanc, un sol en bois brun, une porte double et une porte en verre.
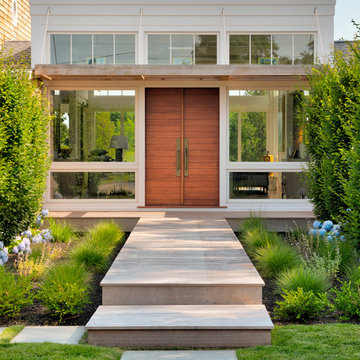
Cette image montre une porte d'entrée marine avec une porte double et une porte en bois brun.
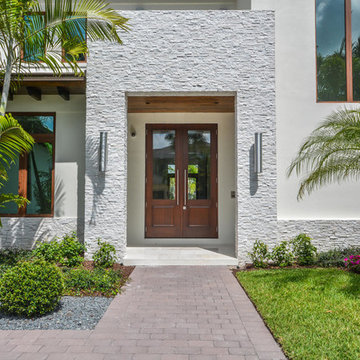
7773 Charney Ln Boca Raton, FL 33496
Price: $3,975,000
Boca Raton: St. Andrews Country Club
Lakefront Property
Exclusive Guarded & Gated Community
Contemporary Style
5 Bed | 5.5 Bath | 3 Car Garage
Lot: 14,000 SQ FT
Total Footage: 8,300 SQ FT
A/C Footage: 6,068 SQ FT
NEW CONSTRUCTION. Luxury and clean sophistication define this spectacular lakefront estate. This strikingly elegant 5 bedroom, 5.1 bath residence features magnificent architecture and exquisite custom finishes throughout. Beautiful ceiling treatments,marble floors, and custom cabinetry reflect the ultimate in high design. A formal living room and formal dining room create the perfect atmosphere for grand living. A gourmet chef's kitchen includes state of the art appliances, as well as a large butler's pantry. Just off the kitchen, a light filled morning room and large family room overlook beautiful lake views. Upstairs a grand master suite includes luxurious bathroom, separate study or gym and large sitting room with private balcony.
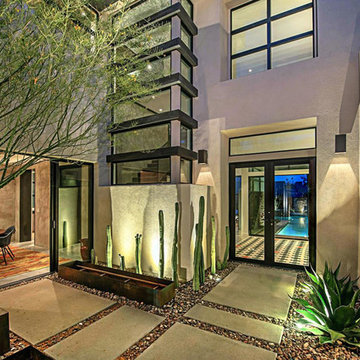
Inspiration pour une très grande porte d'entrée design avec une porte double et une porte en verre.
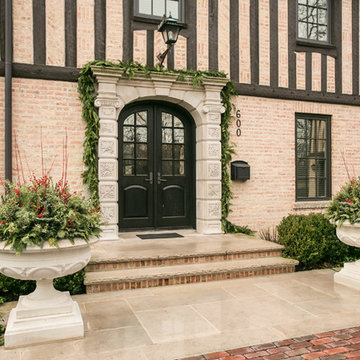
Hear what our clients, Allison & Rick, have to say about their project by clicking on the Facebook link and then the Videos tab.
Hannah Goering Photography
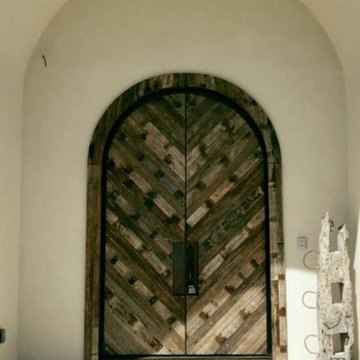
Cette image montre une grande porte d'entrée avec un mur blanc, parquet peint, une porte double, une porte en bois foncé et un sol beige.
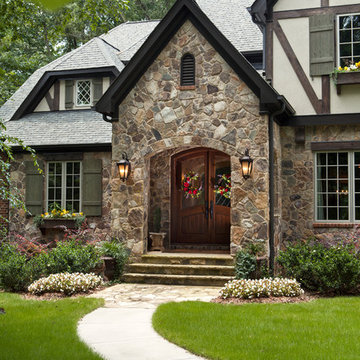
Jim Schmid
Inspiration pour une porte d'entrée traditionnelle avec une porte double et une porte en bois foncé.
Inspiration pour une porte d'entrée traditionnelle avec une porte double et une porte en bois foncé.
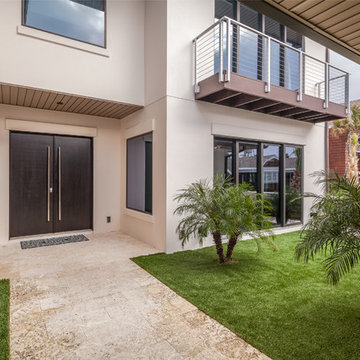
Réalisation d'une grande porte d'entrée design avec un mur gris, une porte double et une porte en bois foncé.
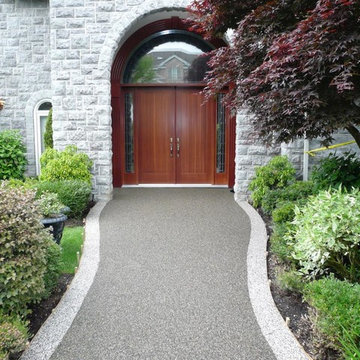
A great looking walkway bringing class to the house. much better than the ugly concrete that was there before.
Réalisation d'une porte d'entrée tradition de taille moyenne avec une porte double, une porte en bois foncé et sol en béton ciré.
Réalisation d'une porte d'entrée tradition de taille moyenne avec une porte double, une porte en bois foncé et sol en béton ciré.
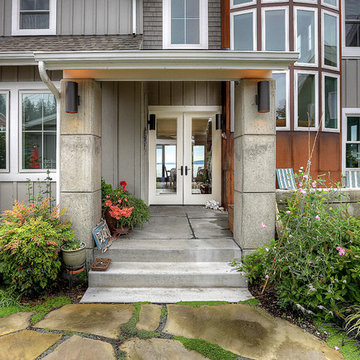
Pacific Northwest beach house. Front Entry.
Cette photo montre une porte d'entrée bord de mer de taille moyenne avec une porte double et une porte blanche.
Cette photo montre une porte d'entrée bord de mer de taille moyenne avec une porte double et une porte blanche.
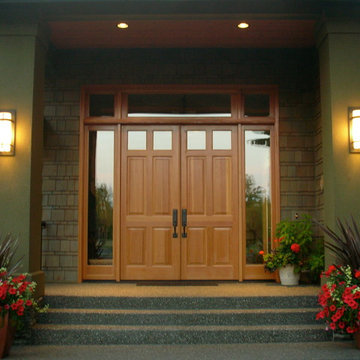
Réalisation d'une porte d'entrée tradition de taille moyenne avec un mur vert, sol en béton ciré, une porte double et une porte en bois brun.
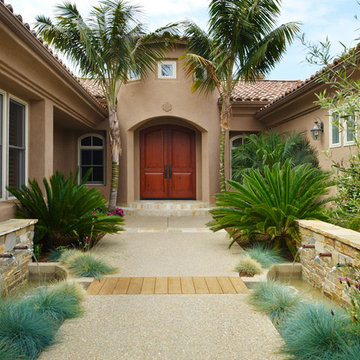
Inspiration pour une porte d'entrée traditionnelle de taille moyenne avec un mur marron, une porte double et une porte en bois brun.
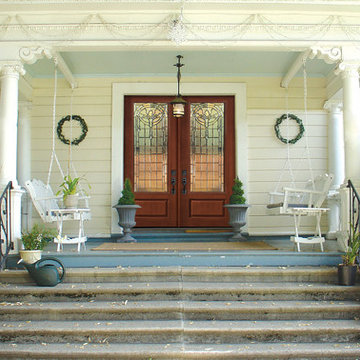
Product Highlights:
- Traditional premium fiberglass door
- Authentic wood grain surface in fiberglass skin
- Factory finished using a 10-step process
- Triple glazed glass providing better insulation
- Prehung option includes composite jambs
- High Resistance to temperature flucuations
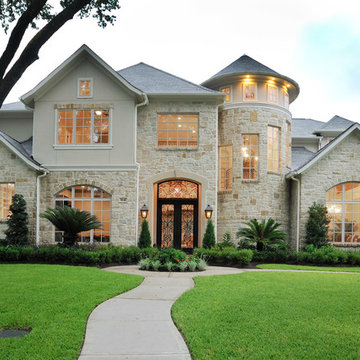
6080 Twin Square Iron Door
#9 Iron Pattern
6030 Eyebrow Transom Above
Cette photo montre une porte d'entrée chic avec une porte double et une porte noire.
Cette photo montre une porte d'entrée chic avec une porte double et une porte noire.
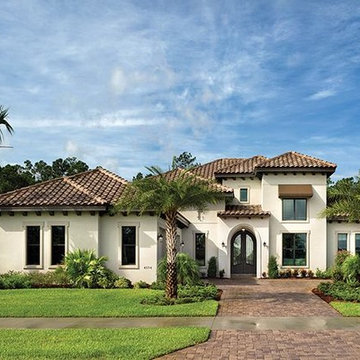
Set foot in this elegant palazzo! Our custom iron doors will transport you to a world of Italian warmth and charm.
suncoastirondoors.com
Idées déco pour une grande porte d'entrée méditerranéenne avec une porte double et une porte métallisée.
Idées déco pour une grande porte d'entrée méditerranéenne avec une porte double et une porte métallisée.
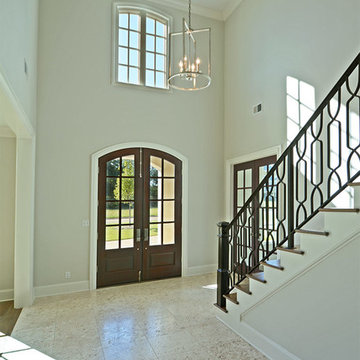
Aménagement d'un hall d'entrée classique de taille moyenne avec un mur gris, un sol en carrelage de porcelaine, une porte double, une porte en verre et un sol blanc.
Idées déco d'entrées vertes avec une porte double
7
