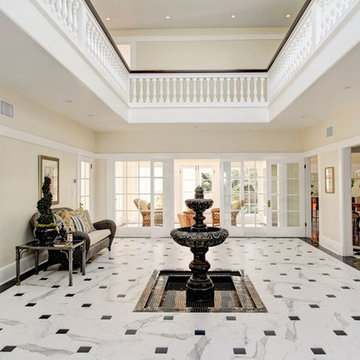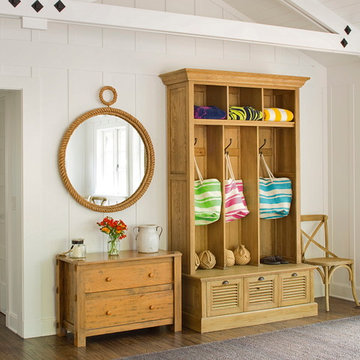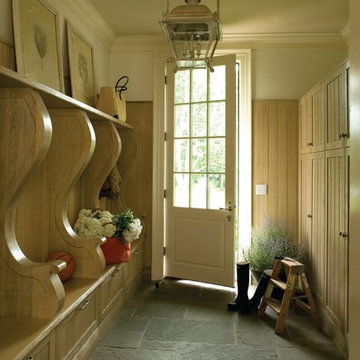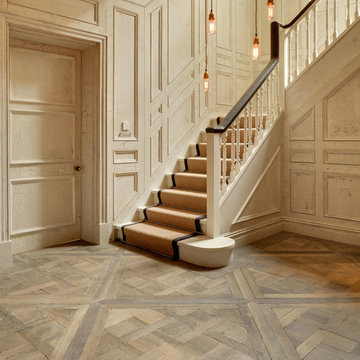Idées déco d'entrées vertes, beiges
Trier par :
Budget
Trier par:Populaires du jour
81 - 100 sur 53 468 photos
1 sur 3
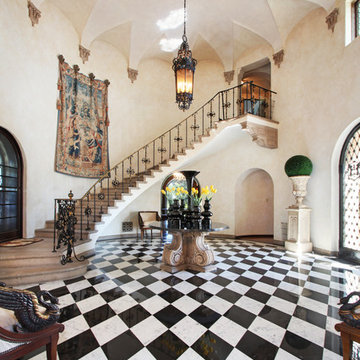
Photography: Jeri Koegel
Aménagement d'un très grand hall d'entrée classique avec un sol en marbre, une porte double et une porte marron.
Aménagement d'un très grand hall d'entrée classique avec un sol en marbre, une porte double et une porte marron.
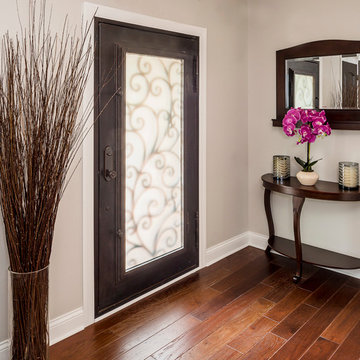
Exemple d'un petit hall d'entrée chic avec un mur gris, un sol en bois brun, une porte simple et une porte en bois foncé.

TylerMandic Ltd
Cette image montre une grande porte d'entrée traditionnelle avec une porte simple, une porte noire, un mur blanc et un sol en carrelage de céramique.
Cette image montre une grande porte d'entrée traditionnelle avec une porte simple, une porte noire, un mur blanc et un sol en carrelage de céramique.
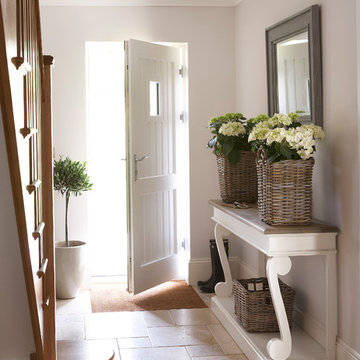
Réalisation d'une entrée tradition de taille moyenne avec un sol en calcaire et un mur gris.
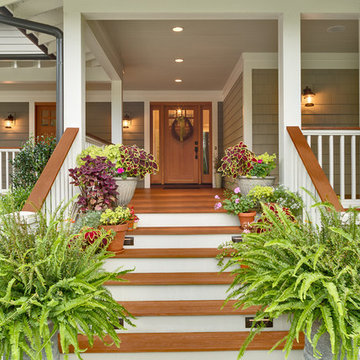
This front entry porch has Ipé decking and handrails. The entry door is a clear stained fir craftsman style. Inset step lighting and a painted bead board ceiling complete the entry.
Firewater Photography
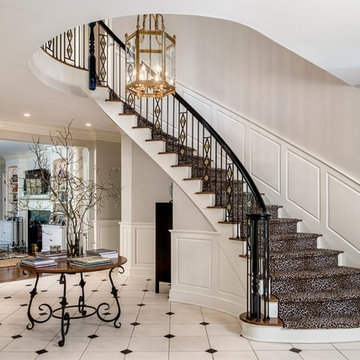
Aménagement d'un hall d'entrée classique avec un mur gris et un sol en marbre.
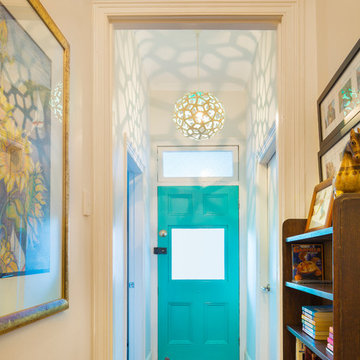
The orginal floorboards, blue door and pendant light work otgether to cerate a welcoming first entrace into the hallway.tania niwa photography
Réalisation d'une petite entrée marine avec un mur blanc, un sol en bois brun, une porte simple, une porte bleue et un couloir.
Réalisation d'une petite entrée marine avec un mur blanc, un sol en bois brun, une porte simple, une porte bleue et un couloir.

Coronado, CA
The Alameda Residence is situated on a relatively large, yet unusually shaped lot for the beachside community of Coronado, California. The orientation of the “L” shaped main home and linear shaped guest house and covered patio create a large, open courtyard central to the plan. The majority of the spaces in the home are designed to engage the courtyard, lending a sense of openness and light to the home. The aesthetics take inspiration from the simple, clean lines of a traditional “A-frame” barn, intermixed with sleek, minimal detailing that gives the home a contemporary flair. The interior and exterior materials and colors reflect the bright, vibrant hues and textures of the seaside locale.
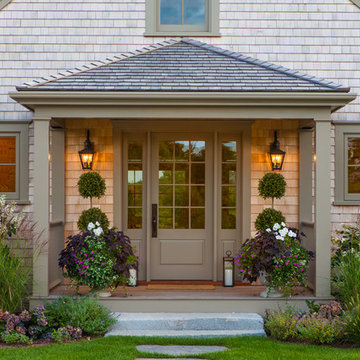
Nantucket Architectural Photography
Aménagement d'une porte d'entrée bord de mer avec une porte simple et une porte marron.
Aménagement d'une porte d'entrée bord de mer avec une porte simple et une porte marron.
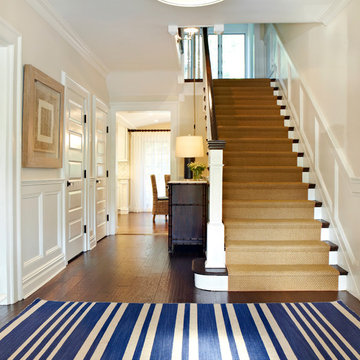
A nautical blue and white striped rug graces the hardwood floor of the entryway. Further down the hall, a 7 drawer Barnett birch wood bamboo dresser sits below the stairwell, the perfect place for extra lighting and fresh flowers.
Photography by Jacob Snavely
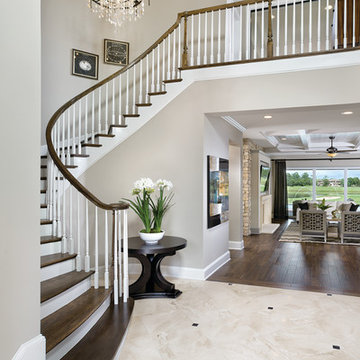
The entryway to this model home makes a dramatic impression with hardwood winding stairs and lighting. arthur rutenberg homes
Idée de décoration pour un très grand hall d'entrée tradition avec un mur beige et un sol en marbre.
Idée de décoration pour un très grand hall d'entrée tradition avec un mur beige et un sol en marbre.
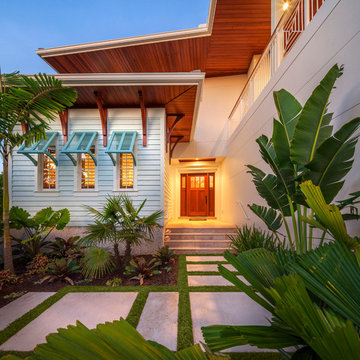
Cette photo montre une porte d'entrée bord de mer avec un mur blanc et une porte en bois brun.
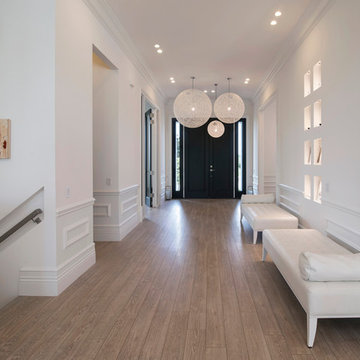
©2014 Maxine Schnitzer Photography
Inspiration pour une grande entrée design avec un couloir, un mur blanc, parquet clair, une porte double et une porte noire.
Inspiration pour une grande entrée design avec un couloir, un mur blanc, parquet clair, une porte double et une porte noire.

This gorgeous entry is the perfect setting to the whole house. With the gray and white checkerboard flooring and wallpapered walls above the wainscoting, we love this foyer.
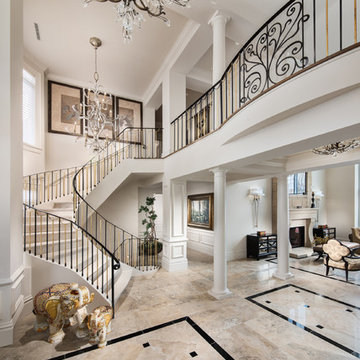
Photolux Commercial Studio - Christian Lalonde
Aménagement d'un hall d'entrée classique avec un mur beige et un sol beige.
Aménagement d'un hall d'entrée classique avec un mur beige et un sol beige.
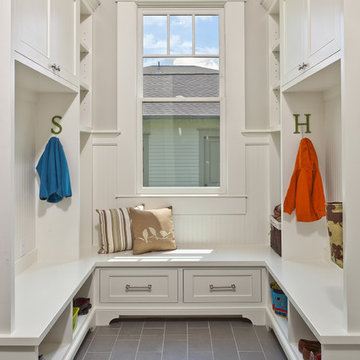
Benjamin Hill Photography
Cette photo montre une entrée chic avec un vestiaire, un mur gris et un sol gris.
Cette photo montre une entrée chic avec un vestiaire, un mur gris et un sol gris.
Idées déco d'entrées vertes, beiges
5
