Idées déco d'entrées vertes de taille moyenne
Trier par :
Budget
Trier par:Populaires du jour
121 - 140 sur 1 196 photos
1 sur 3
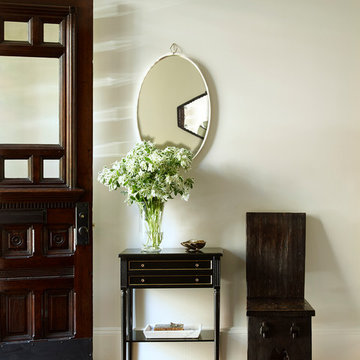
Full-scale interior design, architectural consultation, kitchen design, bath design, furnishings selection and project management for a historic townhouse located in the historical Brooklyn Heights neighborhood. Project featured in Architectural Digest (AD).
Read the full article here:
https://www.architecturaldigest.com/story/historic-brooklyn-townhouse-where-subtlety-is-everything
Photo by: Tria Giovan
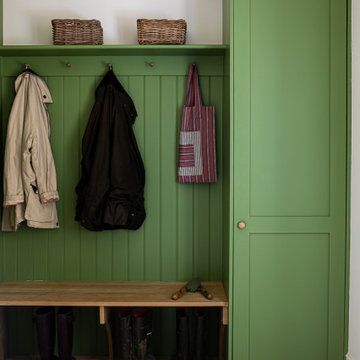
Bootroom, Mudroom, green tongue and groove and shaker joinery
Cette photo montre une entrée chic en bois de taille moyenne avec un vestiaire, un mur blanc, un sol en brique, une porte simple, une porte blanche et un sol rose.
Cette photo montre une entrée chic en bois de taille moyenne avec un vestiaire, un mur blanc, un sol en brique, une porte simple, une porte blanche et un sol rose.
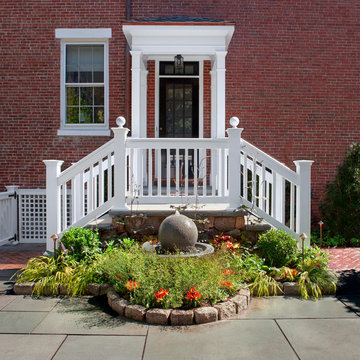
In the heart of the McIntyre Historic District, a Registered National Historic Landmark of Salem, you'll find an extraordinary array of fine residential period homes. Hidden behind many of these homes are lovely private garden spaces.
The recreation of this space began with the removal of a large wooden deck and staircase. In doing so, we visually extended and opened up the yard for an opportunity to create three distinct garden rooms. A graceful fieldstone and bluestone staircase leads you from the home onto a bluestone terrace large enough for entertaining. Two additional garden spaces provide intimate and quiet seating areas integrated in the herbaceous borders and plantings.
Photography: Anthony Crisafulli

Inviting entry to this lake home. Opening the front door, one is greeted by lofted lake views out the back. Beautiful wainscot on the main entry and stairway walls
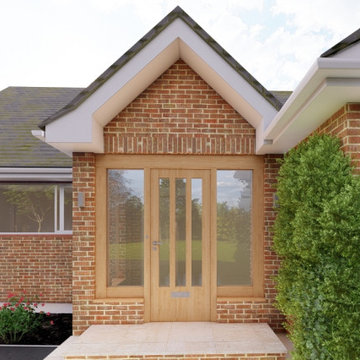
Front porch
Cette image montre une entrée design de taille moyenne avec un mur rouge, un sol en carrelage de céramique, une porte simple, une porte en bois clair, un sol beige et un plafond à caissons.
Cette image montre une entrée design de taille moyenne avec un mur rouge, un sol en carrelage de céramique, une porte simple, une porte en bois clair, un sol beige et un plafond à caissons.
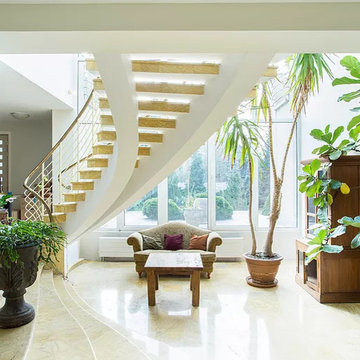
Réalisation d'un hall d'entrée méditerranéen de taille moyenne avec un mur beige, un sol en marbre, une porte double, une porte en bois foncé et un sol beige.
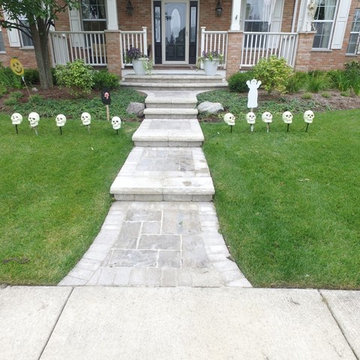
Inspiration pour une porte d'entrée traditionnelle de taille moyenne avec une porte simple et une porte en bois foncé.
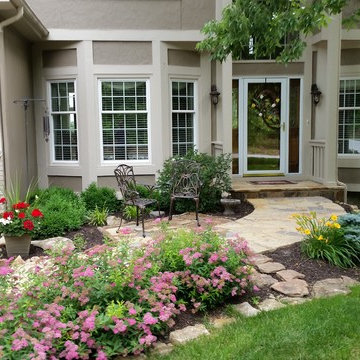
Maverick Pickering
Cette photo montre une porte d'entrée craftsman de taille moyenne avec un mur gris, une porte simple et une porte en bois foncé.
Cette photo montre une porte d'entrée craftsman de taille moyenne avec un mur gris, une porte simple et une porte en bois foncé.
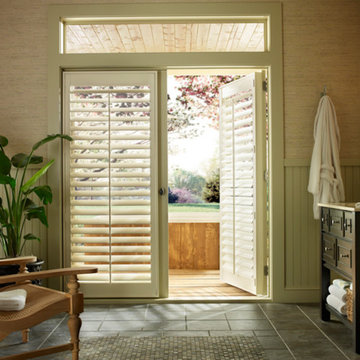
Cette image montre une porte d'entrée design de taille moyenne avec un mur beige, un sol en ardoise, une porte double et une porte blanche.
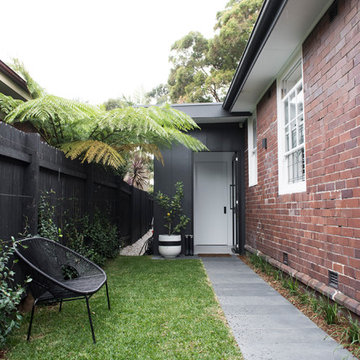
Esteban La Tessa
Cette image montre une entrée minimaliste de taille moyenne avec un vestiaire, une porte simple, une porte noire et un sol gris.
Cette image montre une entrée minimaliste de taille moyenne avec un vestiaire, une porte simple, une porte noire et un sol gris.
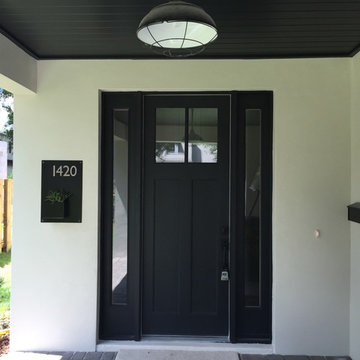
Front Entrance with Dark Front Door, Custom Made Succulent Holder with House Number, Pavers and Tongue and Groove Ceiling
Aménagement d'une entrée campagne de taille moyenne avec une porte simple et une porte noire.
Aménagement d'une entrée campagne de taille moyenne avec une porte simple et une porte noire.
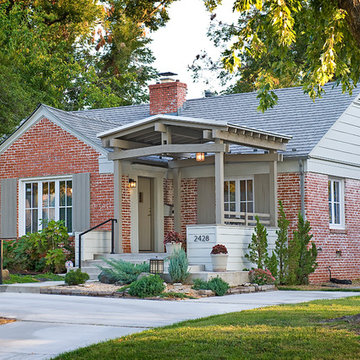
Cette photo montre une porte d'entrée tendance de taille moyenne avec sol en béton ciré, une porte simple et une porte grise.
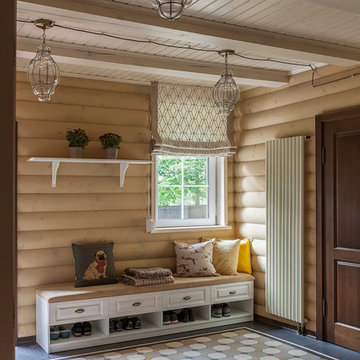
Юрий Гришко
Inspiration pour une entrée traditionnelle de taille moyenne avec un mur beige, un sol en carrelage de céramique, une porte simple, une porte marron, un sol multicolore et un vestiaire.
Inspiration pour une entrée traditionnelle de taille moyenne avec un mur beige, un sol en carrelage de céramique, une porte simple, une porte marron, un sol multicolore et un vestiaire.
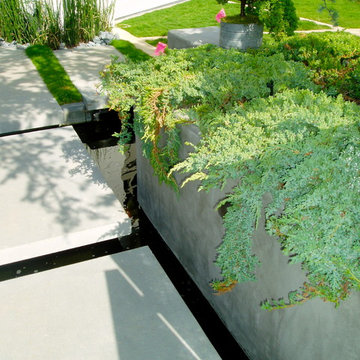
Brian Sipe architectural design and Rob Hill - Hill's landscapes and Don edge general contractor. koi pond in front yard with floating steppers, bluestone and beach plantings

This mid-century entryway is a story of contrast. The polished concrete floor and textured rug underpin geometric foil wallpaper. The focal point is a dramatic staircase, where substantial walnut treads contrast the fine steel railing.
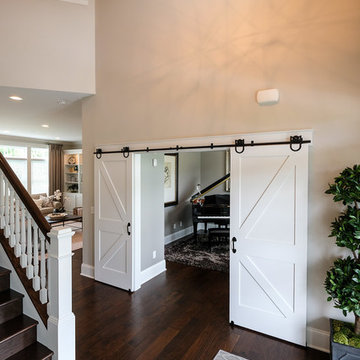
Colleen Gahry-Robb, Interior Designer / Ethan Allen, Auburn Hills, MI
Idée de décoration pour un hall d'entrée tradition de taille moyenne avec un mur gris, parquet foncé, une porte blanche et un sol marron.
Idée de décoration pour un hall d'entrée tradition de taille moyenne avec un mur gris, parquet foncé, une porte blanche et un sol marron.
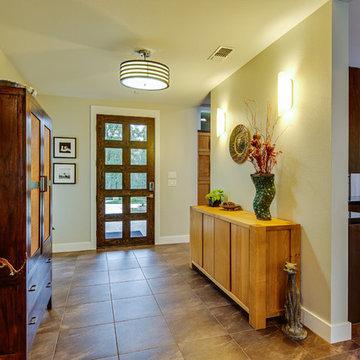
Larry Field
Inspiration pour une entrée minimaliste de taille moyenne avec un couloir, un mur gris, un sol en carrelage de céramique, une porte simple et une porte en bois foncé.
Inspiration pour une entrée minimaliste de taille moyenne avec un couloir, un mur gris, un sol en carrelage de céramique, une porte simple et une porte en bois foncé.
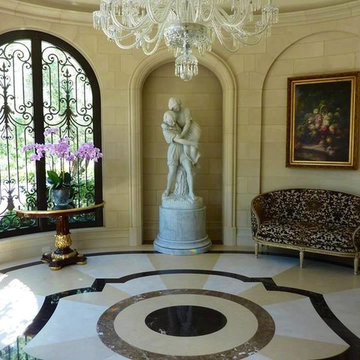
Stone and marble floor, faux stone walls, iron and bronze windows and door.
Cette photo montre un hall d'entrée méditerranéen de taille moyenne avec un mur beige, un sol en marbre et un sol multicolore.
Cette photo montre un hall d'entrée méditerranéen de taille moyenne avec un mur beige, un sol en marbre et un sol multicolore.
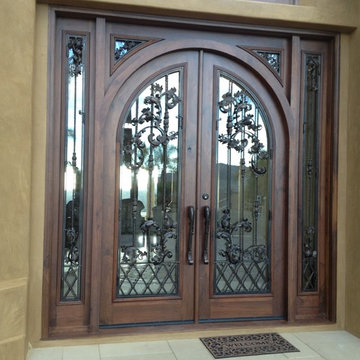
Idée de décoration pour une porte d'entrée tradition de taille moyenne avec un mur blanc, un sol en travertin, une porte double, une porte en bois foncé et un sol beige.
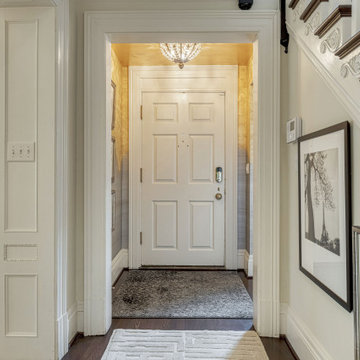
This grand and historic home renovation transformed the structure from the ground up, creating a versatile, multifunctional space. Meticulous planning and creative design brought the client's vision to life, optimizing functionality throughout.
The entryway boasts an elegant, neutral cream palette, creating a welcoming atmosphere. Artwork adorns the walls, adding an artistic touch to this inviting space.
---
Project by Wiles Design Group. Their Cedar Rapids-based design studio serves the entire Midwest, including Iowa City, Dubuque, Davenport, and Waterloo, as well as North Missouri and St. Louis.
For more about Wiles Design Group, see here: https://wilesdesigngroup.com/
To learn more about this project, see here: https://wilesdesigngroup.com/st-louis-historic-home-renovation
Idées déco d'entrées vertes de taille moyenne
7