Idées déco d'entrées - portes d'entrée, vestibules
Trier par :
Budget
Trier par:Populaires du jour
1 - 20 sur 41 184 photos
1 sur 3

Photo de l'entrée fermée par une verrière type atelier. Le verre est structuré afin de ne pas être parfaitement transparent.
Un empilement de valises d'époques incitent au voyage.
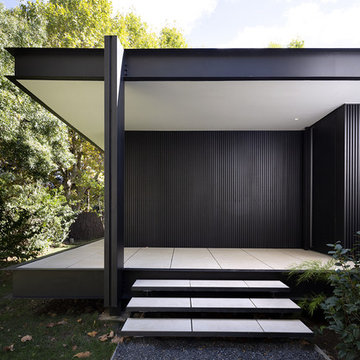
Marie-Caroline Lucat
Cette photo montre une porte d'entrée moderne de taille moyenne avec un mur noir, un sol en carrelage de céramique, une porte simple, une porte noire et un sol blanc.
Cette photo montre une porte d'entrée moderne de taille moyenne avec un mur noir, un sol en carrelage de céramique, une porte simple, une porte noire et un sol blanc.
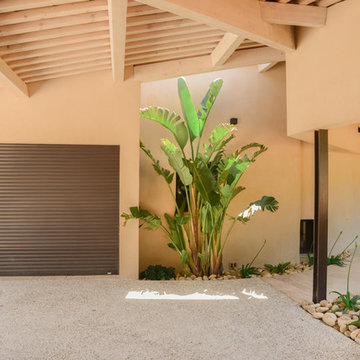
Hacienda Paysage
Cette photo montre une porte d'entrée tendance avec un mur beige, sol en béton ciré, une porte simple, une porte en bois brun et un sol gris.
Cette photo montre une porte d'entrée tendance avec un mur beige, sol en béton ciré, une porte simple, une porte en bois brun et un sol gris.
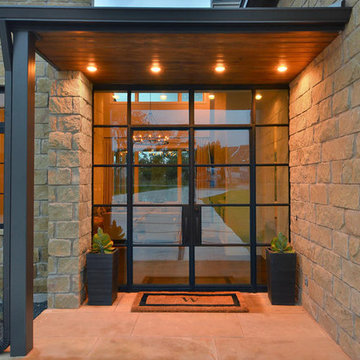
Réalisation d'une porte d'entrée design avec une porte double et une porte en verre.
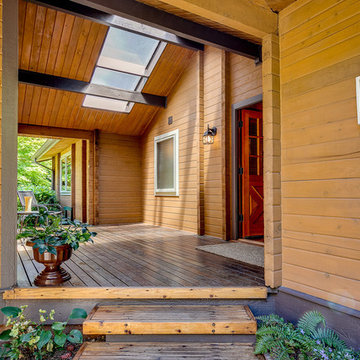
Cette image montre un grand vestibule chalet avec une porte en bois brun, une porte double et un sol en bois brun.
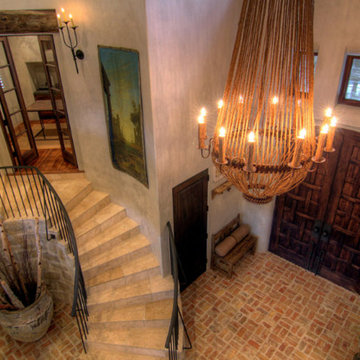
A large, rustic entryway with Laura Lee Designs sconces along the staircase.
Aménagement d'un grand vestibule méditerranéen avec un mur gris, un sol en brique, une porte double, une porte en bois foncé et un sol rouge.
Aménagement d'un grand vestibule méditerranéen avec un mur gris, un sol en brique, une porte double, une porte en bois foncé et un sol rouge.

This 5,200-square foot modern farmhouse is located on Manhattan Beach’s Fourth Street, which leads directly to the ocean. A raw stone facade and custom-built Dutch front-door greets guests, and customized millwork can be found throughout the home. The exposed beams, wooden furnishings, rustic-chic lighting, and soothing palette are inspired by Scandinavian farmhouses and breezy coastal living. The home’s understated elegance privileges comfort and vertical space. To this end, the 5-bed, 7-bath (counting halves) home has a 4-stop elevator and a basement theater with tiered seating and 13-foot ceilings. A third story porch is separated from the upstairs living area by a glass wall that disappears as desired, and its stone fireplace ensures that this panoramic ocean view can be enjoyed year-round.
This house is full of gorgeous materials, including a kitchen backsplash of Calacatta marble, mined from the Apuan mountains of Italy, and countertops of polished porcelain. The curved antique French limestone fireplace in the living room is a true statement piece, and the basement includes a temperature-controlled glass room-within-a-room for an aesthetic but functional take on wine storage. The takeaway? Efficiency and beauty are two sides of the same coin.
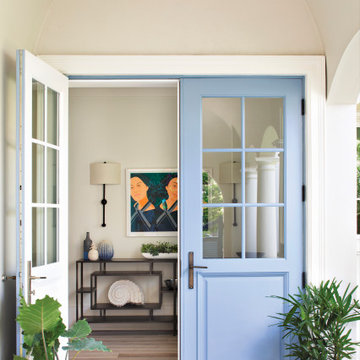
Réalisation d'une porte d'entrée marine de taille moyenne avec un mur blanc, une porte double et une porte bleue.
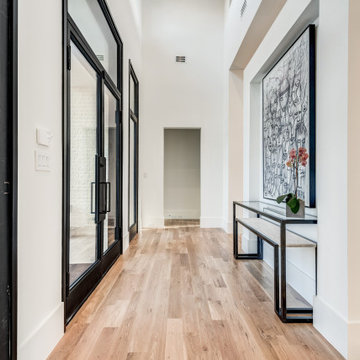
Idées déco pour une grande porte d'entrée contemporaine avec un mur blanc, parquet clair, une porte double, une porte noire et un sol blanc.

Chris Snook
Aménagement d'une porte d'entrée classique de taille moyenne avec un mur blanc, un sol en carrelage de céramique, une porte simple, une porte verte et un sol multicolore.
Aménagement d'une porte d'entrée classique de taille moyenne avec un mur blanc, un sol en carrelage de céramique, une porte simple, une porte verte et un sol multicolore.
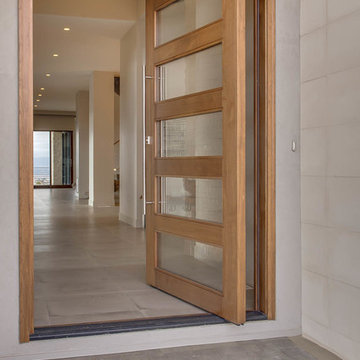
Inspiration pour une porte d'entrée traditionnelle de taille moyenne avec un mur beige, sol en béton ciré, une porte pivot, une porte en verre et un sol beige.
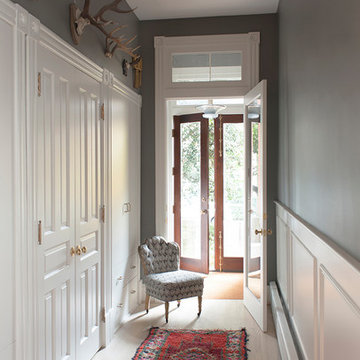
Brandon Webster
Cette photo montre un vestibule chic avec un mur gris, parquet clair, une porte double, une porte en verre et un sol beige.
Cette photo montre un vestibule chic avec un mur gris, parquet clair, une porte double, une porte en verre et un sol beige.

Marcell Puzsar, Bright Room Photography
Exemple d'une porte d'entrée nature de taille moyenne avec une porte simple, une porte en bois foncé, un sol beige et un sol en bois brun.
Exemple d'une porte d'entrée nature de taille moyenne avec une porte simple, une porte en bois foncé, un sol beige et un sol en bois brun.
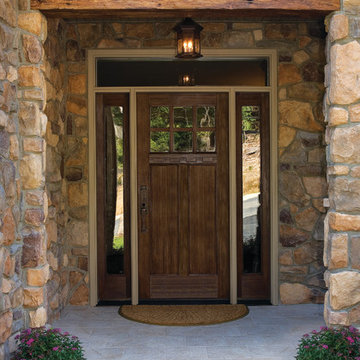
Therma-Tru Classic-Craft American Style Collection fiberglass door with dentil shelf. This door features high-definition vertical Douglas Fir grain and Shaker-style recessed panels. Door, sidelites and transom feature energy-efficient Low-E glass.
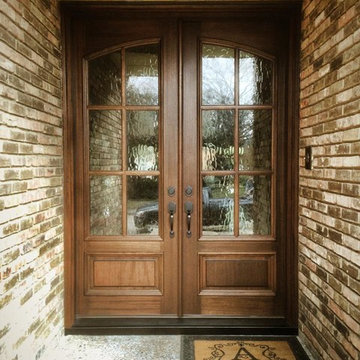
Réalisation d'une porte d'entrée tradition de taille moyenne avec une porte simple et une porte en verre.
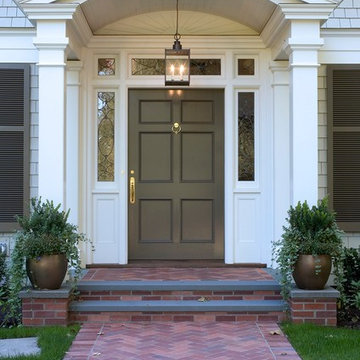
Photos ©RK Productions
Cette photo montre une porte d'entrée chic avec une porte simple.
Cette photo montre une porte d'entrée chic avec une porte simple.

Cette photo montre une porte d'entrée chic de taille moyenne avec une porte simple, une porte en bois brun, un mur blanc, un sol en ardoise et un sol gris.
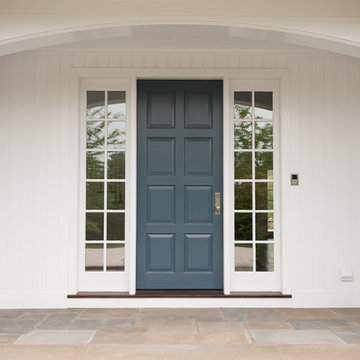
Upstate Door makes hand-crafted custom, semi-custom and standard interior and exterior doors from a full array of wood species and MDF materials. Custom 8 panel blue painted wood door with full-length 12 lite sidelites

Detail of new Entry with Antique French Marquis and Custom Painted Door dressed in imported French Hardware
Exemple d'une grande porte d'entrée chic avec une porte simple, une porte bleue et un mur gris.
Exemple d'une grande porte d'entrée chic avec une porte simple, une porte bleue et un mur gris.
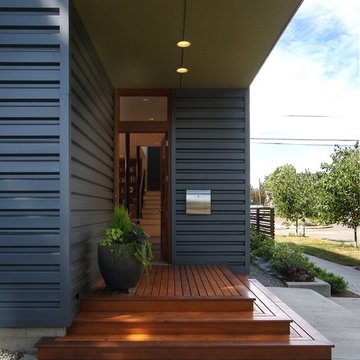
View of entry for main unit below the cantilevered upper floor.
photo: Fred Kihara
Cette image montre une porte d'entrée design avec une porte simple et une porte en bois brun.
Cette image montre une porte d'entrée design avec une porte simple et une porte en bois brun.
Idées déco d'entrées - portes d'entrée, vestibules
1