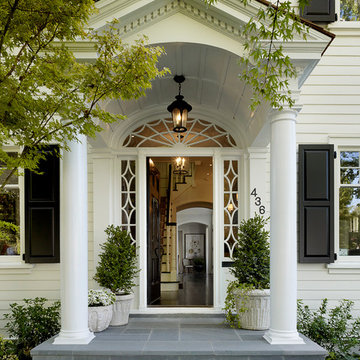Idées déco de portes d'entrée
Trier par :
Budget
Trier par:Populaires du jour
1 - 20 sur 38 609 photos
1 sur 2
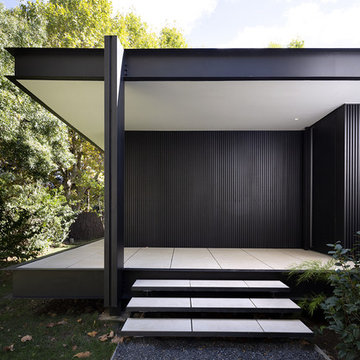
Marie-Caroline Lucat
Cette photo montre une porte d'entrée moderne de taille moyenne avec un mur noir, un sol en carrelage de céramique, une porte simple, une porte noire et un sol blanc.
Cette photo montre une porte d'entrée moderne de taille moyenne avec un mur noir, un sol en carrelage de céramique, une porte simple, une porte noire et un sol blanc.

Inspiration pour une porte d'entrée design de taille moyenne avec un mur beige, parquet foncé, une porte double, une porte en verre et un sol marron.

Modern Farmhouse designed for entertainment and gatherings. French doors leading into the main part of the home and trim details everywhere. Shiplap, board and batten, tray ceiling details, custom barrel tables are all part of this modern farmhouse design.
Half bath with a custom vanity. Clean modern windows. Living room has a fireplace with custom cabinets and custom barn beam mantel with ship lap above. The Master Bath has a beautiful tub for soaking and a spacious walk in shower. Front entry has a beautiful custom ceiling treatment.

Idée de décoration pour une porte d'entrée design avec un mur gris, sol en béton ciré, une porte simple, une porte en bois brun et un sol gris.

A vintage, salvaged wood door replaced the original and was painted a bright blue to match the beadboard porch ceiling. The fresh color happily welcomes you home every day.
Photography by Josh Vick

With a complete gut and remodel, this home was taken from a dated, traditional style to a contemporary home with a lighter and fresher aesthetic. The interior space was organized to take better advantage of the sweeping views of Lake Michigan. Existing exterior elements were mixed with newer materials to create the unique design of the façade.
Photos done by Brian Fussell at Rangeline Real Estate Photography
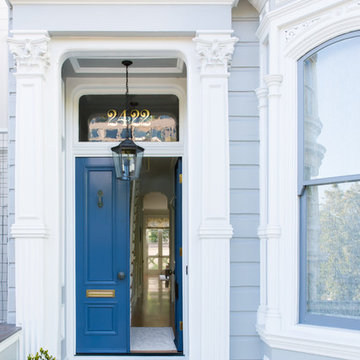
Front porch of Victorian remodel
Cette photo montre une porte d'entrée victorienne avec une porte double et une porte bleue.
Cette photo montre une porte d'entrée victorienne avec une porte double et une porte bleue.

Front door is a pair of 36" x 96" x 2 1/4" DSA Master Crafted Door with 3-point locking mechanism, (6) divided lites, and (1) raised panel at lower part of the doors in knotty alder. Photo by Mike Kaskel
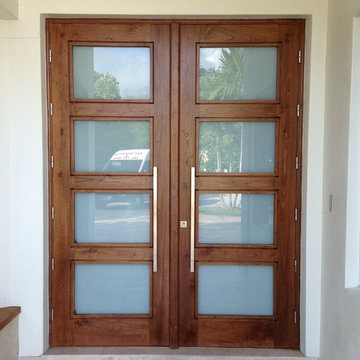
Serrano Model, Mahogany Wood Double Doors, Frosted Impact Glass, Multipoint Lock Sysytem, Paumelles Hinges, IPWI Stainless Steel Square Pull, Natural Sikkens Finish

Trey Dunham
Réalisation d'une porte d'entrée design de taille moyenne avec une porte simple, une porte en verre, un mur beige et un sol en ardoise.
Réalisation d'une porte d'entrée design de taille moyenne avec une porte simple, une porte en verre, un mur beige et un sol en ardoise.

This brownstone, located in Harlem, consists of five stories which had been duplexed to create a two story rental unit and a 3 story home for the owners. The owner hired us to do a modern renovation of their home and rear garden. The garden was under utilized, barely visible from the interior and could only be accessed via a small steel stair at the rear of the second floor. We enlarged the owner’s home to include the rear third of the floor below which had walk out access to the garden. The additional square footage became a new family room connected to the living room and kitchen on the floor above via a double height space and a new sculptural stair. The rear facade was completely restructured to allow us to install a wall to wall two story window and door system within the new double height space creating a connection not only between the two floors but with the outside. The garden itself was terraced into two levels, the bottom level of which is directly accessed from the new family room space, the upper level accessed via a few stone clad steps. The upper level of the garden features a playful interplay of stone pavers with wood decking adjacent to a large seating area and a new planting bed. Wet bar cabinetry at the family room level is mirrored by an outside cabinetry/grill configuration as another way to visually tie inside to out. The second floor features the dining room, kitchen and living room in a large open space. Wall to wall builtins from the front to the rear transition from storage to dining display to kitchen; ending at an open shelf display with a fireplace feature in the base. The third floor serves as the children’s floor with two bedrooms and two ensuite baths. The fourth floor is a master suite with a large bedroom and a large bathroom bridged by a walnut clad hall that conceals a closet system and features a built in desk. The master bath consists of a tiled partition wall dividing the space to create a large walkthrough shower for two on one side and showcasing a free standing tub on the other. The house is full of custom modern details such as the recessed, lit handrail at the house’s main stair, floor to ceiling glass partitions separating the halls from the stairs and a whimsical builtin bench in the entry.

Cette photo montre une porte d'entrée tendance de taille moyenne avec un mur gris, une porte simple, une porte noire, un sol beige et un plafond en bois.
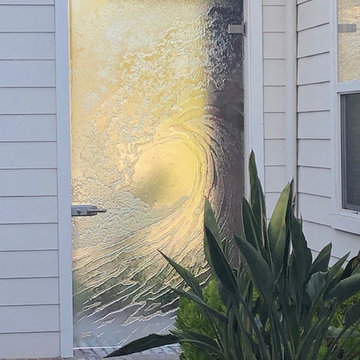
Custom cast glass "Wave" door for courtyard entryway.
A beautiful addition to the entryway of the home.
Aménagement d'une grande porte d'entrée bord de mer avec un mur blanc, sol en béton ciré, une porte simple, une porte en verre et un sol gris.
Aménagement d'une grande porte d'entrée bord de mer avec un mur blanc, sol en béton ciré, une porte simple, une porte en verre et un sol gris.

Josh Partee
Exemple d'une porte d'entrée rétro de taille moyenne avec un mur blanc, parquet clair, une porte simple et une porte en bois brun.
Exemple d'une porte d'entrée rétro de taille moyenne avec un mur blanc, parquet clair, une porte simple et une porte en bois brun.

Winner of the 2018 Tour of Homes Best Remodel, this whole house re-design of a 1963 Bennet & Johnson mid-century raised ranch home is a beautiful example of the magic we can weave through the application of more sustainable modern design principles to existing spaces.
We worked closely with our client on extensive updates to create a modernized MCM gem.
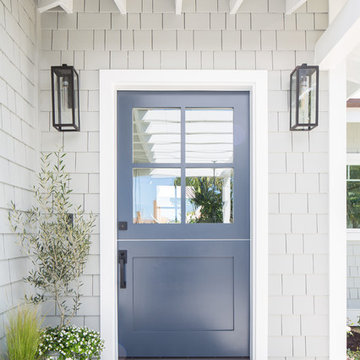
Renovations + Design by Allison Merritt Design, Photography by Ryan Garvin
Idées déco pour une porte d'entrée bord de mer avec un mur gris, un sol en carrelage de porcelaine, une porte hollandaise, une porte bleue et un sol gris.
Idées déco pour une porte d'entrée bord de mer avec un mur gris, un sol en carrelage de porcelaine, une porte hollandaise, une porte bleue et un sol gris.

The yellow front door provides a welcoming touch to the covered porch.
Réalisation d'une grande porte d'entrée champêtre avec un mur blanc, un sol en bois brun, une porte simple, une porte jaune et un sol marron.
Réalisation d'une grande porte d'entrée champêtre avec un mur blanc, un sol en bois brun, une porte simple, une porte jaune et un sol marron.

Kyle J. Caldwell Photography
Aménagement d'une porte d'entrée classique avec un mur blanc, parquet foncé, une porte simple, une porte blanche et un sol marron.
Aménagement d'une porte d'entrée classique avec un mur blanc, parquet foncé, une porte simple, une porte blanche et un sol marron.

Marcell Puzsar, Bright Room Photography
Exemple d'une porte d'entrée nature de taille moyenne avec une porte simple, une porte en bois foncé, un sol beige et un sol en bois brun.
Exemple d'une porte d'entrée nature de taille moyenne avec une porte simple, une porte en bois foncé, un sol beige et un sol en bois brun.
Idées déco de portes d'entrée
1
