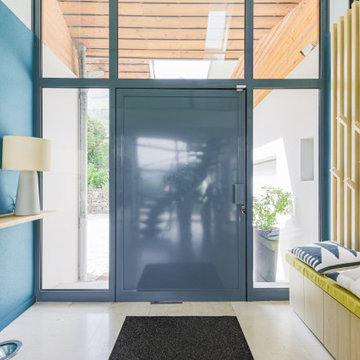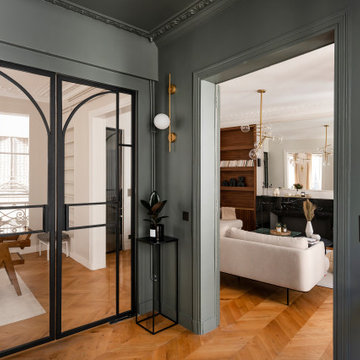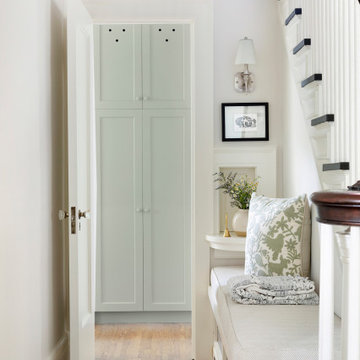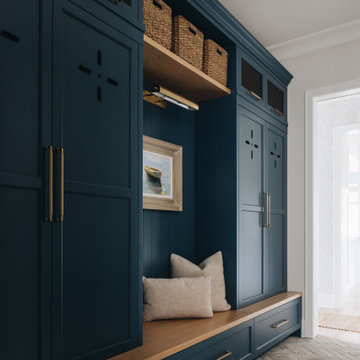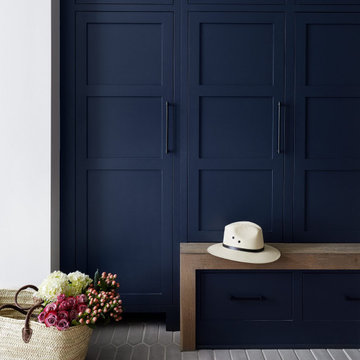Idées déco d'entrées violettes, noires
Trier par :
Budget
Trier par:Populaires du jour
1 - 20 sur 26 406 photos
1 sur 3

Cette photo montre une petite entrée scandinave avec un mur rose, parquet clair et du papier peint.

Shoootin
Réalisation d'une entrée design avec un mur multicolore, un sol en bois brun, une porte simple, une porte bleue et un sol beige.
Réalisation d'une entrée design avec un mur multicolore, un sol en bois brun, une porte simple, une porte bleue et un sol beige.
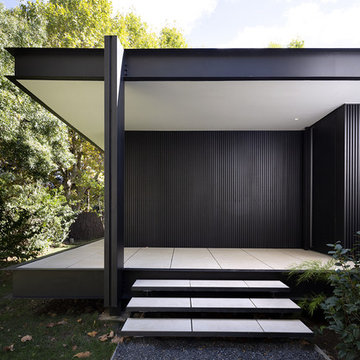
Marie-Caroline Lucat
Cette photo montre une porte d'entrée moderne de taille moyenne avec un mur noir, un sol en carrelage de céramique, une porte simple, une porte noire et un sol blanc.
Cette photo montre une porte d'entrée moderne de taille moyenne avec un mur noir, un sol en carrelage de céramique, une porte simple, une porte noire et un sol blanc.

Amanda Kirkpatrick Photography
Réalisation d'une entrée marine avec un vestiaire, un mur beige et un sol gris.
Réalisation d'une entrée marine avec un vestiaire, un mur beige et un sol gris.

Réalisation d'une grande entrée tradition avec un mur blanc, un sol en carrelage de céramique, une porte simple, un sol multicolore, un couloir, une porte en verre et un plafond à caissons.

Photo by Ed Golich
Exemple d'une porte d'entrée chic de taille moyenne avec une porte simple et une porte bleue.
Exemple d'une porte d'entrée chic de taille moyenne avec une porte simple et une porte bleue.
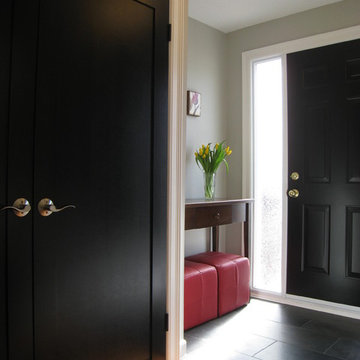
This is the project we show clients when we suggest they paint their doors black, though they usually look at us like we are crazy. Then they see the result of this wonderful front foyer, and grab the paintbrush!

Mud room with black cabinetry, timber feature hooks, terrazzo floor tile, black steel framed rear door.
Cette image montre une entrée design de taille moyenne avec un vestiaire, un mur blanc, un sol en terrazzo et une porte noire.
Cette image montre une entrée design de taille moyenne avec un vestiaire, un mur blanc, un sol en terrazzo et une porte noire.

Idée de décoration pour une entrée tradition avec un mur multicolore, parquet foncé, une porte en verre et du papier peint.

Mudrooms are practical entryway spaces that serve as a buffer between the outdoors and the main living areas of a home. Typically located near the front or back door, mudrooms are designed to keep the mess of the outside world at bay.
These spaces often feature built-in storage for coats, shoes, and accessories, helping to maintain a tidy and organized home. Durable flooring materials, such as tile or easy-to-clean surfaces, are common in mudrooms to withstand dirt and moisture.
Additionally, mudrooms may include benches or cubbies for convenient seating and storage of bags or backpacks. With hooks for hanging outerwear and perhaps a small sink for quick cleanups, mudrooms efficiently balance functionality with the demands of an active household, providing an essential transitional space in the home.

Cette image montre une porte d'entrée traditionnelle avec une porte simple.

Inspiration pour une grande entrée chalet avec un vestiaire, un mur beige et un sol beige.

Cette photo montre une porte d'entrée tendance de taille moyenne avec un mur gris, une porte simple, une porte noire, un sol beige et un plafond en bois.

Custom bootroom with family storage, boot and glove dryers, custom wormwood, reclaimed barnboard, and flagstone floors.
Réalisation d'une grande entrée chalet avec un vestiaire, une porte simple, une porte en bois foncé et un sol gris.
Réalisation d'une grande entrée chalet avec un vestiaire, une porte simple, une porte en bois foncé et un sol gris.

This beautiful French Provincial home is set on 10 acres, nestled perfectly in the oak trees. The original home was built in 1974 and had two large additions added; a great room in 1990 and a main floor master suite in 2001. This was my dream project: a full gut renovation of the entire 4,300 square foot home! I contracted the project myself, and we finished the interior remodel in just six months. The exterior received complete attention as well. The 1970s mottled brown brick went white to completely transform the look from dated to classic French. Inside, walls were removed and doorways widened to create an open floor plan that functions so well for everyday living as well as entertaining. The white walls and white trim make everything new, fresh and bright. It is so rewarding to see something old transformed into something new, more beautiful and more functional.
Idées déco d'entrées violettes, noires
1
