Idées déco d'escaliers avec boiseries et du lambris
Trier par :
Budget
Trier par:Populaires du jour
161 - 180 sur 3 269 photos
1 sur 3

Stairway –
Prepared and covered all flooring in work areas
Painted using Sherwin-Williams Emerald Urethane Trim Enamel in Semi-Gloss color in White

Cette photo montre un grand escalier chic en U avec des marches en moquette, des contremarches en moquette, un garde-corps en métal et boiseries.

Foyer in center hall colonial. Wallpaper was removed and a striped paint treatment executed with different sheens of the same color. Wainscoting was added and handrail stained ebony. New geometric runner replaced worn blue carpet.
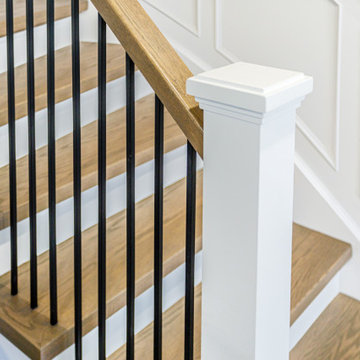
Inspiration pour un escalier peint courbe minimaliste de taille moyenne avec des marches en bois, un garde-corps en bois et boiseries.

The impressive staircase is located next to the foyer. The black wainscoting provides a dramatic backdrop for the gold pendant chandelier that hangs over the staircase. Simple black iron railing frames the stairwell to the basement and open hallways provide a welcoming flow on the main level of the home.
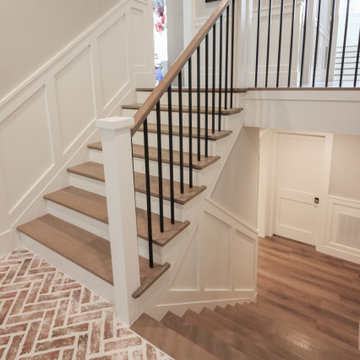
Properly spaced round-metal balusters and simple/elegant white square newels make a dramatic impact in this four-level home. Stain selected for oak treads and handrails match perfectly the gorgeous hardwood floors and complement the white wainscoting throughout the house. CSC 1976-2021 © Century Stair Company ® All rights reserved.

Irreplaceable features of this State Heritage listed home were restored and make a grand statement within the entrance hall.
Aménagement d'un grand escalier victorien en U avec des marches en bois, des contremarches en bois, un garde-corps en bois et boiseries.
Aménagement d'un grand escalier victorien en U avec des marches en bois, des contremarches en bois, un garde-corps en bois et boiseries.
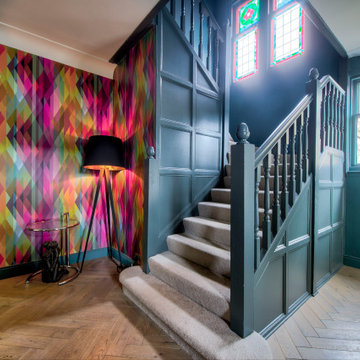
Cette image montre un escalier design en U avec des marches en moquette, des contremarches en moquette, un garde-corps en bois, du lambris et du papier peint.

Inspiration pour un grand escalier rustique en L avec des marches en bois, des contremarches en bois, un garde-corps en bois et du lambris.

Réalisation d'un grand escalier peint courbe tradition avec des marches en bois, un garde-corps en bois et du lambris.
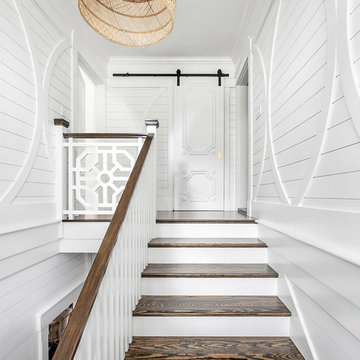
It's all in the details.
•
Whole Home Renovation + Addition, 1879 Built Home
Wellesley, MA
Réalisation d'un grand escalier peint marin en U avec des marches en bois, un garde-corps en bois et du lambris.
Réalisation d'un grand escalier peint marin en U avec des marches en bois, un garde-corps en bois et du lambris.

Aménagement d'un escalier hélicoïdal moderne de taille moyenne avec des marches en moquette, des contremarches en bois, un garde-corps en bois et boiseries.
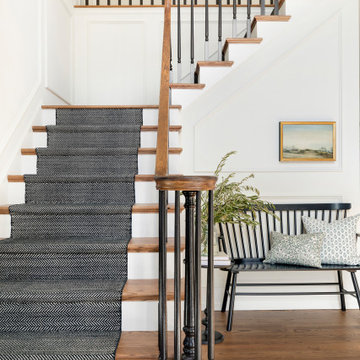
Aménagement d'un escalier peint classique en L avec des marches en bois, un garde-corps en bois et du lambris.
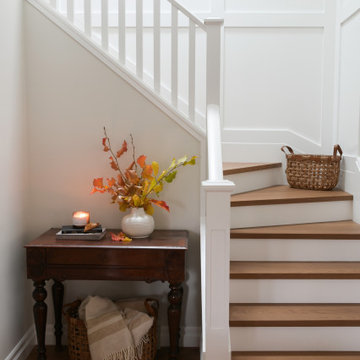
Exemple d'un escalier peint chic en U de taille moyenne avec des marches en bois, un garde-corps en bois et du lambris.
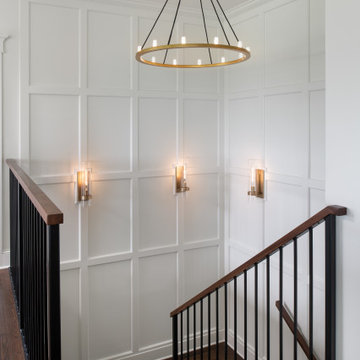
Custom wall paneling
Réalisation d'un grand escalier tradition en U avec des marches en bois, un garde-corps en matériaux mixtes et du lambris.
Réalisation d'un grand escalier tradition en U avec des marches en bois, un garde-corps en matériaux mixtes et du lambris.
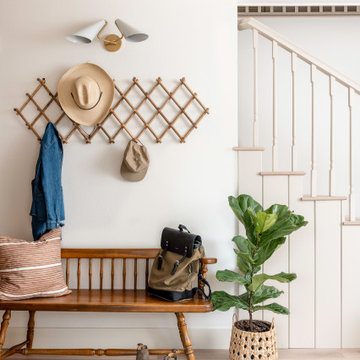
Entry way with antique wood bench, hanging coat rack, and white and gold sconce lighting.
Exemple d'un petit escalier en L avec des marches en bois, des contremarches en bois, un garde-corps en bois et du lambris.
Exemple d'un petit escalier en L avec des marches en bois, des contremarches en bois, un garde-corps en bois et du lambris.
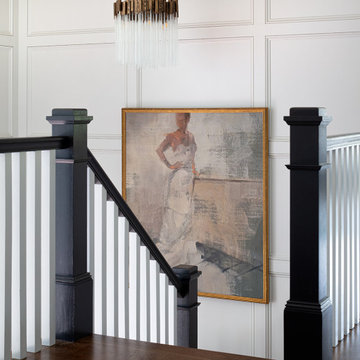
We carried the wainscoting from the foyer all the way up the stairwell to create a more dramatic backdrop. The newels and hand rails were painted Sherwin Williams Iron Ore, as were all of the interior doors on this project.
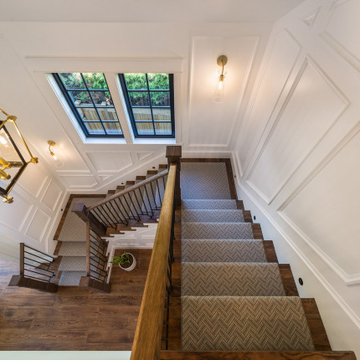
With two teen daughters, a one bathroom house isn’t going to cut it. In order to keep the peace, our clients tore down an existing house in Richmond, BC to build a dream home suitable for a growing family. The plan. To keep the business on the main floor, complete with gym and media room, and have the bedrooms on the upper floor to retreat to for moments of tranquility. Designed in an Arts and Crafts manner, the home’s facade and interior impeccably flow together. Most of the rooms have craftsman style custom millwork designed for continuity. The highlight of the main floor is the dining room with a ridge skylight where ship-lap and exposed beams are used as finishing touches. Large windows were installed throughout to maximize light and two covered outdoor patios built for extra square footage. The kitchen overlooks the great room and comes with a separate wok kitchen. You can never have too many kitchens! The upper floor was designed with a Jack and Jill bathroom for the girls and a fourth bedroom with en-suite for one of them to move to when the need presents itself. Mom and dad thought things through and kept their master bedroom and en-suite on the opposite side of the floor. With such a well thought out floor plan, this home is sure to please for years to come.

Benjamin Hill Photography
Réalisation d'un très grand escalier peint tradition en U avec des marches en bois, un garde-corps en bois et du lambris.
Réalisation d'un très grand escalier peint tradition en U avec des marches en bois, un garde-corps en bois et du lambris.
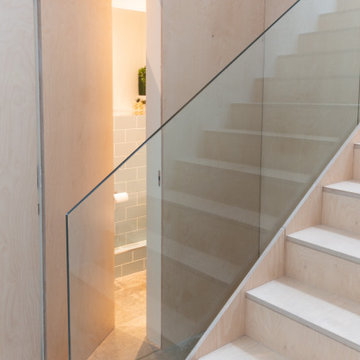
Exemple d'un escalier moderne en U avec des marches en bois, des contremarches en bois, un garde-corps en verre et du lambris.
Idées déco d'escaliers avec boiseries et du lambris
9