Idées déco d'escaliers avec boiseries
Trier par :
Budget
Trier par:Populaires du jour
1 - 20 sur 145 photos
1 sur 3

Cette image montre un petit escalier peint traditionnel en U avec des marches en bois, un garde-corps en bois et boiseries.

Craftsman style staircase with large newel post.
Inspiration pour un escalier peint rustique en U de taille moyenne avec des marches en bois, un garde-corps en bois et boiseries.
Inspiration pour un escalier peint rustique en U de taille moyenne avec des marches en bois, un garde-corps en bois et boiseries.

Exemple d'un petit escalier nature en U avec des marches en bois, des contremarches en bois, un garde-corps en bois et boiseries.
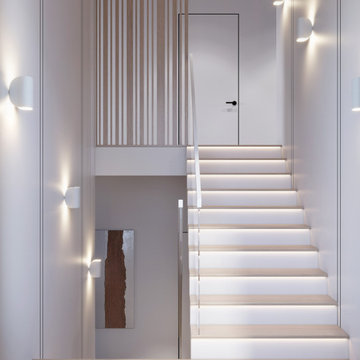
Aménagement d'un escalier droit contemporain en béton de taille moyenne avec des contremarches en bois, un garde-corps en verre et boiseries.
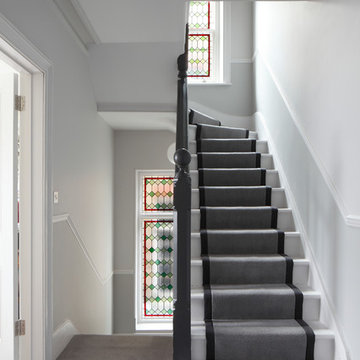
Bedwardine Road is our epic renovation and extension of a vast Victorian villa in Crystal Palace, south-east London.
Traditional architectural details such as flat brick arches and a denticulated brickwork entablature on the rear elevation counterbalance a kitchen that feels like a New York loft, complete with a polished concrete floor, underfloor heating and floor to ceiling Crittall windows.
Interiors details include as a hidden “jib” door that provides access to a dressing room and theatre lights in the master bathroom.
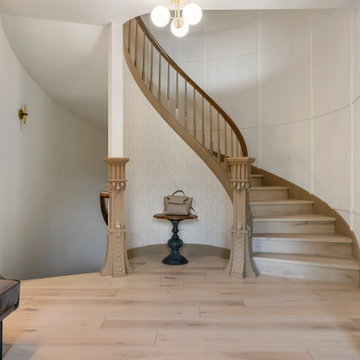
Clean and bright for a space where you can clear your mind and relax. Unique knots bring life and intrigue to this tranquil maple design. With the Modin Collection, we have raised the bar on luxury vinyl plank. The result is a new standard in resilient flooring. Modin offers true embossed in register texture, a low sheen level, a rigid SPC core, an industry-leading wear layer, and so much more.
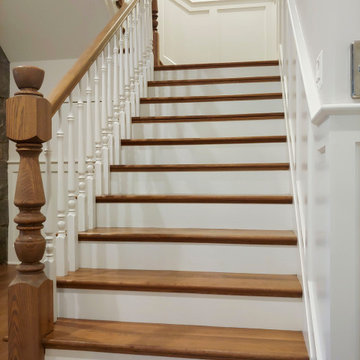
Post to post estate oak newels with matching oak railing fittings and white painted balusters, make a bold statement in this recently built home in one of the most exclusives gated communities in Northern Virginia. CSC 1976-2023 © Century Stair Company ® All rights reserved.
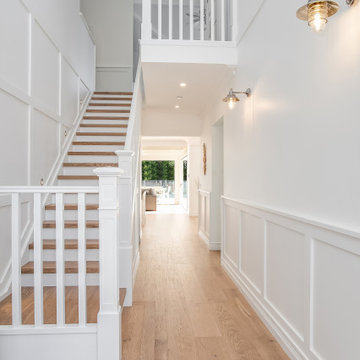
Idée de décoration pour un grand escalier peint marin en L avec des marches en bois, un garde-corps en bois et boiseries.
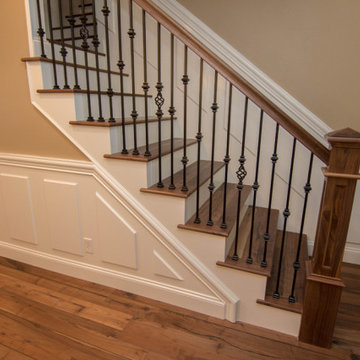
New railing remodel with high ceiling room conversion
Idées déco pour un escalier peint classique en L de taille moyenne avec des marches en bois, un garde-corps en bois et boiseries.
Idées déco pour un escalier peint classique en L de taille moyenne avec des marches en bois, un garde-corps en bois et boiseries.
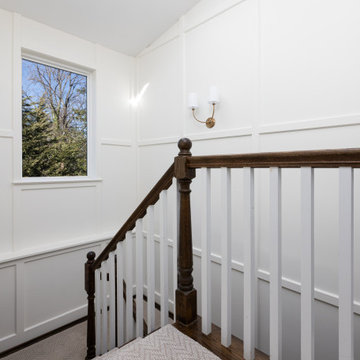
We added custom molding throughout the entire stairwell to celebrate its height and make a statement. The picture window and skylight add an incredible amount of light in the already beautiful space.
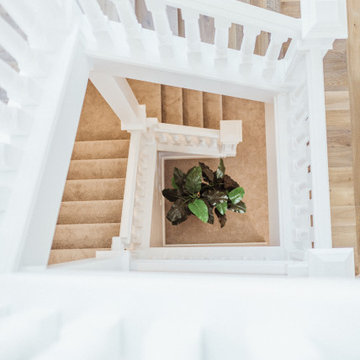
Old English Tudor inspired stairwell
Réalisation d'un grand escalier peint tradition en U avec des marches en bois, un garde-corps en bois et boiseries.
Réalisation d'un grand escalier peint tradition en U avec des marches en bois, un garde-corps en bois et boiseries.
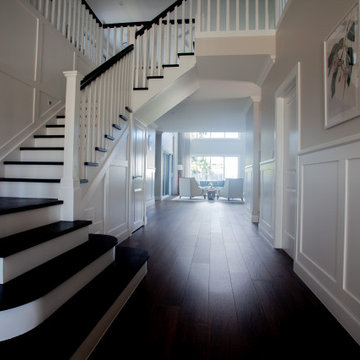
Large staircase in the entry flowing into the living room. Designed with D treads to embellish the entry.
Idées déco pour un grand escalier peint classique en U avec des marches en bois, un garde-corps en bois et boiseries.
Idées déco pour un grand escalier peint classique en U avec des marches en bois, un garde-corps en bois et boiseries.
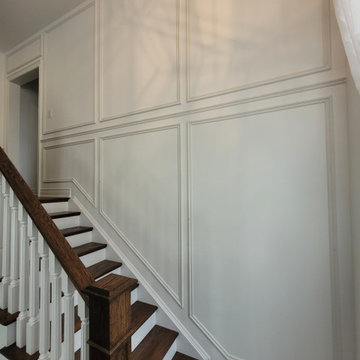
The flow of the design continues within the staircase, which is a showpiece from the main level. Proclaiming creative beauty, this well put together trim design captures attention without shouting or looking too busy.
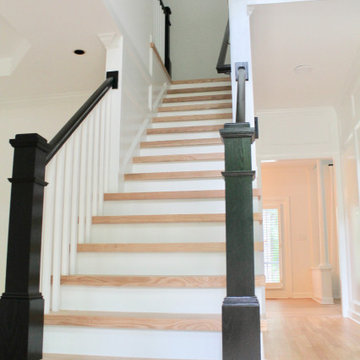
All this classic home needed was some new life and love poured into it. The client's had a very modern style and were drawn to Restoration Hardware inspirations. The palette we stuck to in this space incorporated easy neutrals, mixtures of brass, and black accents. We freshened up the original hardwood flooring throughout with a natural matte stain, added wainscoting to enhance the integrity of the home, and brightened the space with white paint making the rooms feel more expansive than reality.
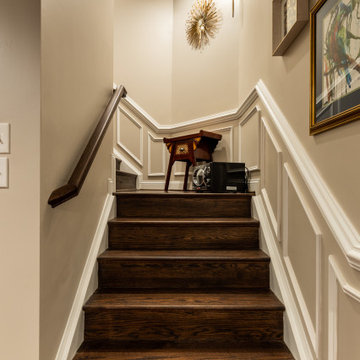
This older couple residing in a golf course community wanted to expand their living space and finish up their unfinished basement for entertainment purposes and more.
Their wish list included: exercise room, full scale movie theater, fireplace area, guest bedroom, full size master bath suite style, full bar area, entertainment and pool table area, and tray ceiling.
After major concrete breaking and running ground plumbing, we used a dead corner of basement near staircase to tuck in bar area.
A dual entrance bathroom from guest bedroom and main entertainment area was placed on far wall to create a large uninterrupted main floor area. A custom barn door for closet gives extra floor space to guest bedroom.
New movie theater room with multi-level seating, sound panel walls, two rows of recliner seating, 120-inch screen, state of art A/V system, custom pattern carpeting, surround sound & in-speakers, custom molding and trim with fluted columns, custom mahogany theater doors.
The bar area includes copper panel ceiling and rope lighting inside tray area, wrapped around cherry cabinets and dark granite top, plenty of stools and decorated with glass backsplash and listed glass cabinets.
The main seating area includes a linear fireplace, covered with floor to ceiling ledger stone and an embedded television above it.
The new exercise room with two French doors, full mirror walls, a couple storage closets, and rubber floors provide a fully equipped home gym.
The unused space under staircase now includes a hidden bookcase for storage and A/V equipment.
New bathroom includes fully equipped body sprays, large corner shower, double vanities, and lots of other amenities.
Carefully selected trim work, crown molding, tray ceiling, wainscoting, wide plank engineered flooring, matching stairs, and railing, makes this basement remodel the jewel of this community.
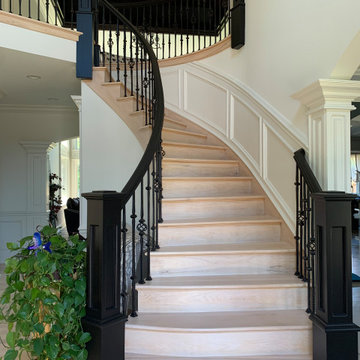
Entry remodeling of oak floors, stair railing color, and white walls.
Inspiration pour un grand escalier traditionnel avec boiseries.
Inspiration pour un grand escalier traditionnel avec boiseries.
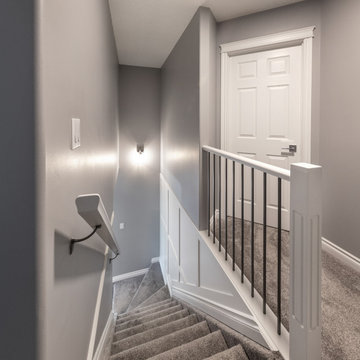
These clients were referred to us by another happy client! They wanted to refresh the main and second levels of their early 2000 home, as well as create a more open feel to their main floor and lose some of the dated highlights like green laminate countertops, oak cabinets, flooring, and railing. A 3-way fireplace dividing the family room and dining nook was removed, and a great room concept created. Existing oak floors were sanded and refinished, the kitchen was redone with new cabinet facing, countertops, and a massive new island with additional cabinetry. A new electric fireplace was installed on the outside family room wall with a wainscoting and brick surround. Additional custom wainscoting was installed in the front entry and stairwell to the upstairs. New flooring and paint throughout, new trim, doors, and railing were also added. All three bathrooms were gutted and re-done with beautiful cabinets, counters, and tile. A custom bench with lockers and cubby storage was also created for the main floor hallway / back entry. What a transformation! A completely new and modern home inside!
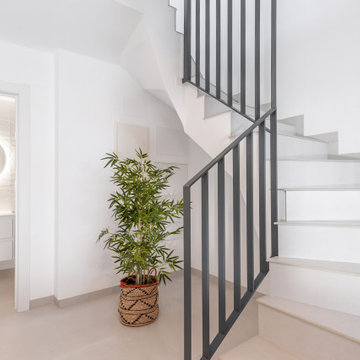
Cette photo montre un escalier carrelé moderne en U de taille moyenne avec des contremarches carrelées, un garde-corps en métal et boiseries.
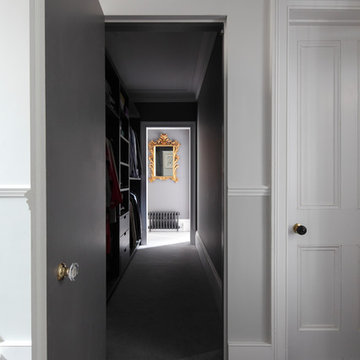
Bedwardine Road is our epic renovation and extension of a vast Victorian villa in Crystal Palace, south-east London.
Traditional architectural details such as flat brick arches and a denticulated brickwork entablature on the rear elevation counterbalance a kitchen that feels like a New York loft, complete with a polished concrete floor, underfloor heating and floor to ceiling Crittall windows.
Interiors details include as a hidden “jib” door that provides access to a dressing room and theatre lights in the master bathroom.
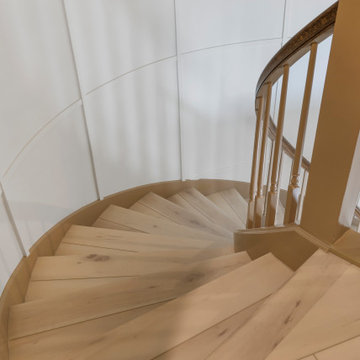
Clean and bright for a space where you can clear your mind and relax. Unique knots bring life and intrigue to this tranquil maple design. With the Modin Collection, we have raised the bar on luxury vinyl plank. The result is a new standard in resilient flooring. Modin offers true embossed in register texture, a low sheen level, a rigid SPC core, an industry-leading wear layer, and so much more.
Idées déco d'escaliers avec boiseries
1