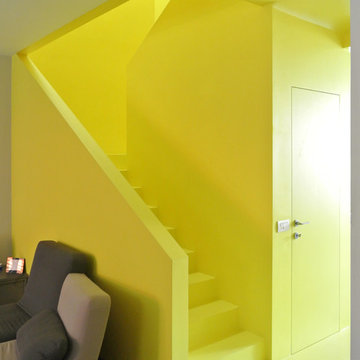Idées déco d'escaliers avec des contremarches en béton et des contremarches en ardoise
Trier par :
Budget
Trier par:Populaires du jour
161 - 180 sur 2 014 photos
1 sur 3
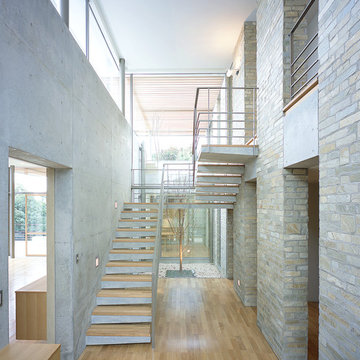
写真撮影:三好芳昭
Cette image montre un escalier design avec des marches en bois et des contremarches en béton.
Cette image montre un escalier design avec des marches en bois et des contremarches en béton.
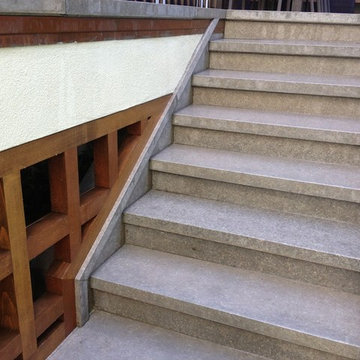
Cette image montre un petit escalier droit traditionnel en béton avec des contremarches en béton.
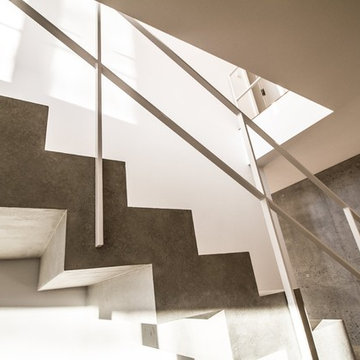
Inspiration pour un escalier droit design en béton avec des contremarches en béton et un garde-corps en métal.
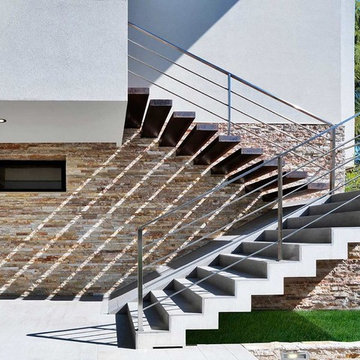
Idées déco pour un escalier contemporain en béton avec des contremarches en béton.
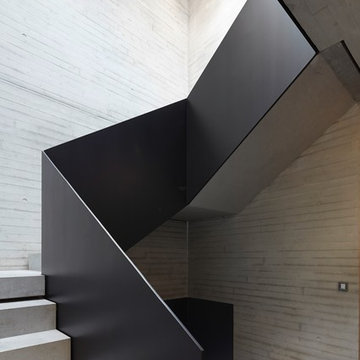
Inspiration pour un escalier design en U et béton de taille moyenne avec des contremarches en béton.
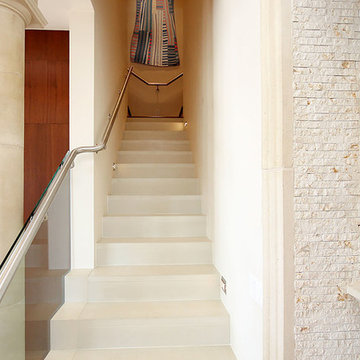
Concrete staircase, glass panel and stainless steel railing. Bespoke fiber art piece by Wendy Lewis. Split-face stone wall, cast stone column, casing and niche.
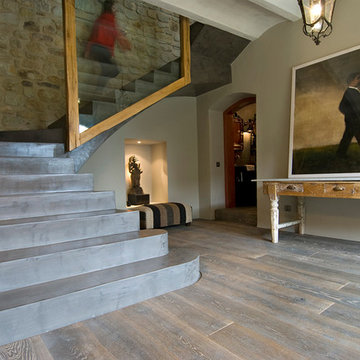
Imagen del espectacular ingres y escalera del proyecto de interiorismo de Joan Llongueras en una histórica vivienda de l'Emporda.
Decoración y diseño se adaptan a la perfección en un entorno rústico y acogedor.
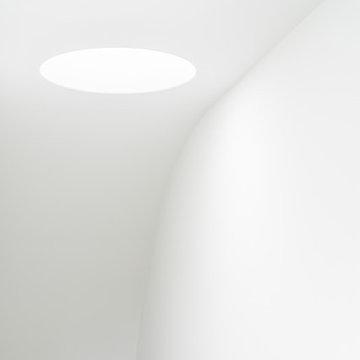
Foto: Daniel Vieser . Architekturfotografie
Exemple d'un escalier droit moderne en béton de taille moyenne avec des contremarches en béton et un garde-corps en bois.
Exemple d'un escalier droit moderne en béton de taille moyenne avec des contremarches en béton et un garde-corps en bois.
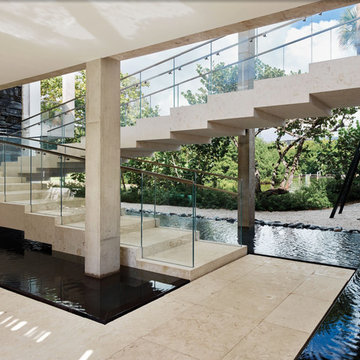
Joe Fletcher and Claudia Uribe photography. The 2 floating staircases, connecting the ground floor to the second floor, were designed to look like stacked legos. In order to achieve this from a builder’s standpoint was very challenging. There were 20 + stairs to build on each staircase, with four sided natural stone finish. These required a whole lot of mitered corners and therefore, laser focused attention to detail. The handrails on these staircases are low iron glass built directly into the stone for a seamless look. The strategy behind the build of these staircases was foundationally very important. We needed to ensure stability and durability and so the internal structural plan and execution was just as important as the seamlessness of the finishes.
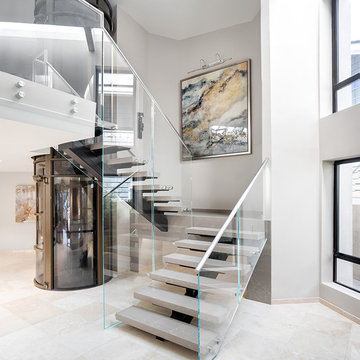
Designed By: Richard Bustos Photos By: Chad Mellon
It is practically unheard of in interior design—that, in a matter of four hours, the majority of furnishings, accessories, lighting and artwork could be selected for an entire 5,000-square-foot home. But that was exactly the story for Cantoni designer Richard Bustos and his clients, Karen and Mike Moran. The couple, who had purchased and were in the midst of gutting a home on the water in Newport Beach, California, knew what they wanted.
Combined with Richard’s design assistance, it was a match made for swift decision-making and the resulting beautifully neutral, modern space. “We went into Cantoni in Irvine and fell in love with it—it was everything we liked,” Karen says. “Richard had the same vision we did, and we told him what we wanted, and he would direct us. He was on the same level.”
Even more surprising: they selected the furnishings before the home’s bones were even complete. They had wanted a more contemporary vibe to capitalize on the expansive bay views and were in the midst of ripping out low ceilings and outdated spaces. “We wanted modern warmth,” Karen says. “Cantoni furniture was the perfect fit.”
After their initial meeting, Richard met with the couple several times to take measurements and ensure pieces would fit. And they did—with elegant cohesion. In the living room, they leaned heavily on the Fashion Affair collection by Malerba, which is exclusive to Cantoni in the U.S. He flanked the Fashion Affair sofa in ivory leather with the Fashion Affair club chairs in taupe leather and the ivory Viera area rug to create a sumptuous textural mix. In the center, he placed the brown-glossed Fashion Affair low cocktail table and Fashion Affair occasional table for ease of entertaining and conversation.
A punch of glamour came by way of a set of Ravi table lamps in gold-glazed porcelain set on special-ordered Fashion Affair side tables. The Harmony floor sculpture in black stone and capiz shell was brought in for added interest. “Because of the grand scale of the living room—with high ceilings and numerous windows overlooking the water—the pieces in the space had to have more substance,” Richard says. “They are heavier-scaled than traditional modern furnishings, and in neutral tones to allow the architectural elements, such as a glass staircase and elevator, to be the main focal point.”
The trio settled on the Fashion Affair extension table in brown gloss with a bronze metal arc base in the formal dining area, and flanked it with eight Arcadia high-back chairs. “We like to have Sunday dinners with our large family, and now we finally have a big dining-room table,” Karen says. The master bedroom also affords bay views, and they again leaned heavily on neutral tones with the M Place California-king bed with chrome accents, the M Place nightstand with M Place table lamps, the M Place bench, Natuzzi’s Anteprima chair and a Scoop accent table. “They were fun, happy, cool people to work with,” Richard says.
One of the couple’s favorite spaces—the family room—features a remote-controlled, drop-down projection screen. For comfortable viewing, Richard paired the Milano sectional (with a power recliner) with the Sushi round cocktail table, the Lambrea accent table, and a Ravi table lamp in a gold metallic snakeskin pattern.
“Richard was wonderful, was on top of it, and was a great asset to our team,” Karen says. Mike agrees. “Richard was a dedicated professional,” he says. “He spent hours walking us through Cantoni making suggestions, measuring, and offering advice on what would and wouldn’t work. Cantoni furniture was a natural fit.”
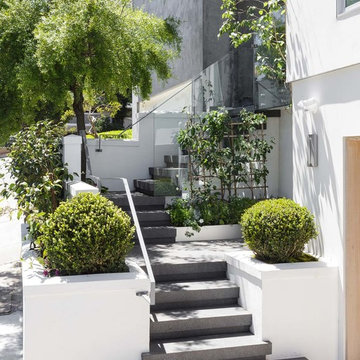
Cette image montre un escalier design en L et béton avec des contremarches en béton et un garde-corps en métal.
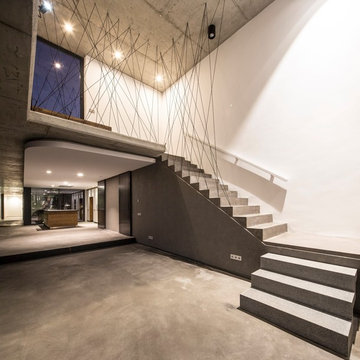
Fotógrafo: Gustavo Bulnes,
Exemple d'un escalier moderne en L et béton avec des contremarches en béton.
Exemple d'un escalier moderne en L et béton avec des contremarches en béton.
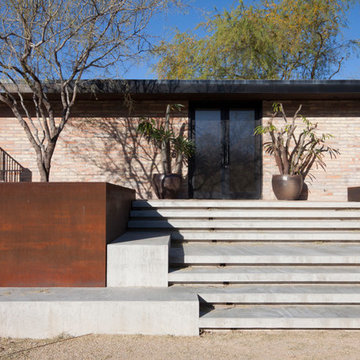
Floating concrete treads combined with steel plate planter boxes provides a new entry sequence to the existing entry doors. The new front steps provide another outdoor space to gather and enjoy views.
Photos by Chen + Suchart Studio LLC
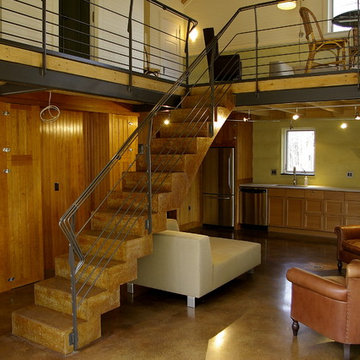
Concrete staircase and metal railing.
Idées déco pour un escalier flottant montagne en béton de taille moyenne avec des contremarches en béton et un garde-corps en câble.
Idées déco pour un escalier flottant montagne en béton de taille moyenne avec des contremarches en béton et un garde-corps en câble.
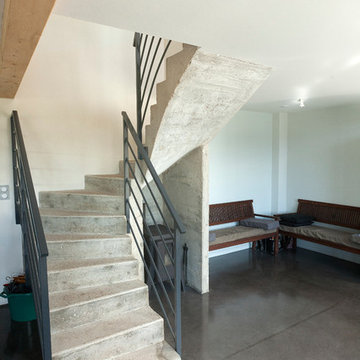
Emmanuel Correia
Cette image montre un escalier courbe urbain en béton de taille moyenne avec des contremarches en béton.
Cette image montre un escalier courbe urbain en béton de taille moyenne avec des contremarches en béton.
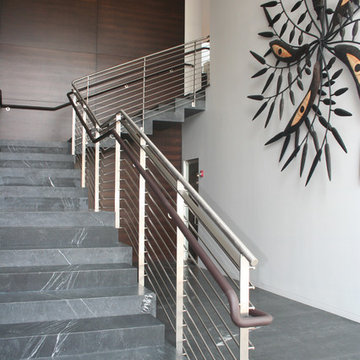
Réalisation d'un grand escalier design en L et béton avec des contremarches en béton et un garde-corps en câble.
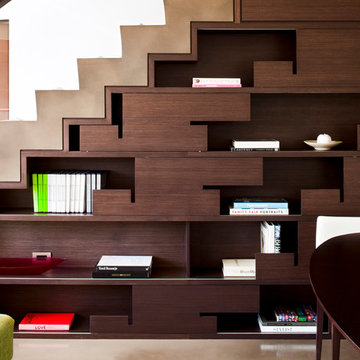
Réalisation d'un escalier design en béton avec des contremarches en béton et rangements.
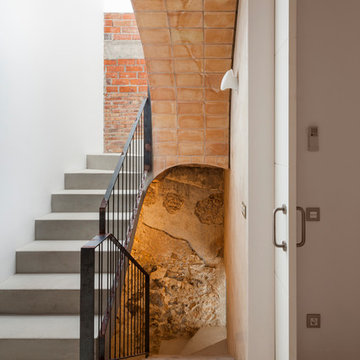
FA House, L'Escala - Fotografía: Lluis Casals
Idées déco pour un escalier méditerranéen en U et béton de taille moyenne avec des contremarches en béton.
Idées déco pour un escalier méditerranéen en U et béton de taille moyenne avec des contremarches en béton.
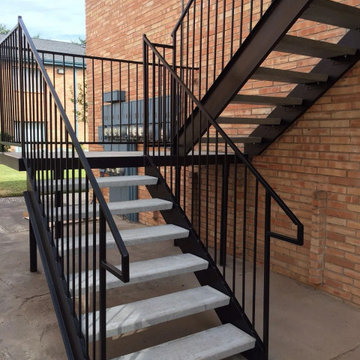
Aménagement d'un grand escalier classique en U et béton avec des contremarches en béton, un garde-corps en métal et un mur en parement de brique.
Idées déco d'escaliers avec des contremarches en béton et des contremarches en ardoise
9
