Idées déco d'escaliers avec des contremarches en béton et un garde-corps en métal
Trier par :
Budget
Trier par:Populaires du jour
161 - 180 sur 557 photos
1 sur 3
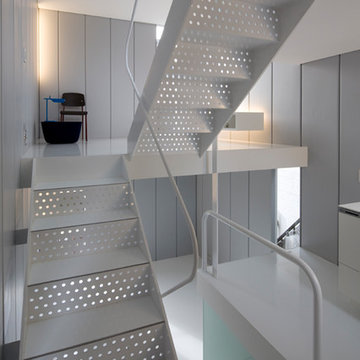
photo:吉田誠
Réalisation d'un escalier minimaliste en U et béton avec des contremarches en béton et un garde-corps en métal.
Réalisation d'un escalier minimaliste en U et béton avec des contremarches en béton et un garde-corps en métal.
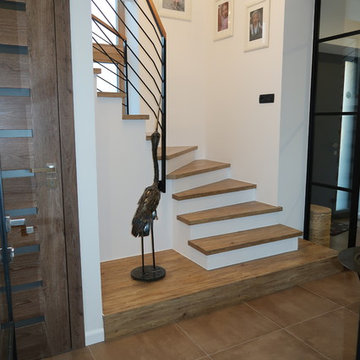
The chandelier has 29 clear bubble glass balls and is built into the ceiling. Windows are oak, as is the handrail. The floor on the stairs is vinyl (oak imitation). The bird is a stork made from metal. Shoe closet under the stairs.
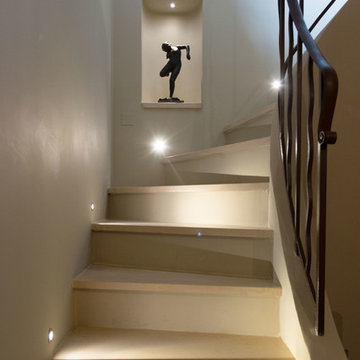
Cette photo montre un escalier chic de taille moyenne avec des marches en pierre calcaire, des contremarches en béton et un garde-corps en métal.
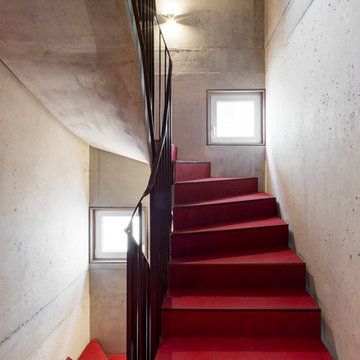
Stefan Meyer
Cette image montre un escalier courbe urbain en béton de taille moyenne avec des contremarches en béton et un garde-corps en métal.
Cette image montre un escalier courbe urbain en béton de taille moyenne avec des contremarches en béton et un garde-corps en métal.
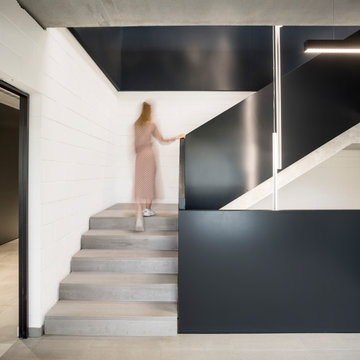
Escalera de hormigón y baldosa porcelánica.
Barandilla de hierro forjado
Luminaria colgante
Pared de ladrillo cara vista pintado en blanco
Idée de décoration pour un très grand escalier carrelé urbain en L avec des contremarches en béton et un garde-corps en métal.
Idée de décoration pour un très grand escalier carrelé urbain en L avec des contremarches en béton et un garde-corps en métal.
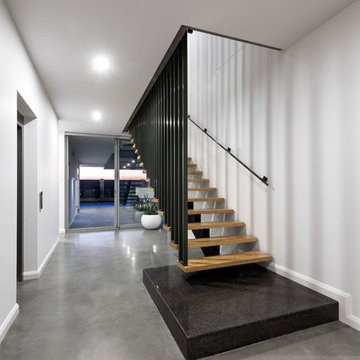
Immaculate Home designed and built by Weststyle Design and Development. Every single element on this entire build was flawless.
D-Max Phototgraphy
Exemple d'un grand escalier flottant moderne avec des marches en bois, des contremarches en béton, un garde-corps en métal et éclairage.
Exemple d'un grand escalier flottant moderne avec des marches en bois, des contremarches en béton, un garde-corps en métal et éclairage.
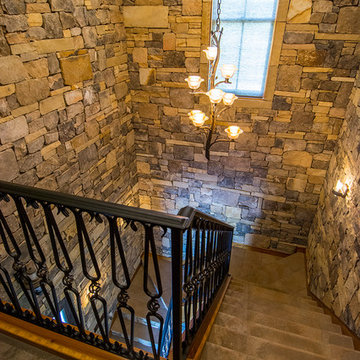
Idées déco pour un escalier montagne en U et béton de taille moyenne avec des contremarches en béton et un garde-corps en métal.
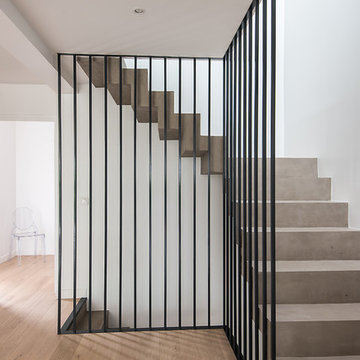
christelle Serres-Chabrier
Idée de décoration pour un escalier design en L et béton de taille moyenne avec des contremarches en béton et un garde-corps en métal.
Idée de décoration pour un escalier design en L et béton de taille moyenne avec des contremarches en béton et un garde-corps en métal.
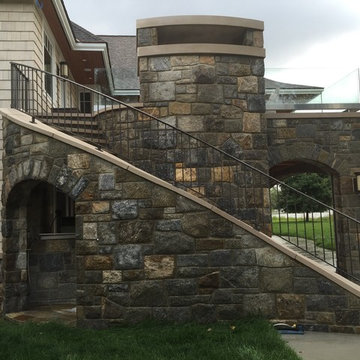
Aménagement d'un escalier courbe craftsman en béton de taille moyenne avec des contremarches en béton et un garde-corps en métal.
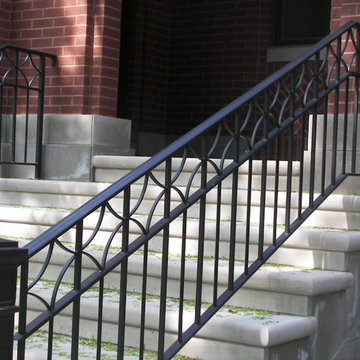
Manny Rodriguez
Aménagement d'un escalier droit contemporain en béton de taille moyenne avec des contremarches en béton et un garde-corps en métal.
Aménagement d'un escalier droit contemporain en béton de taille moyenne avec des contremarches en béton et un garde-corps en métal.
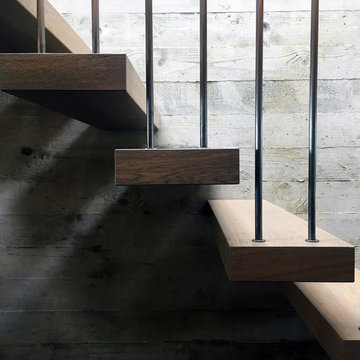
Martin Gardner
Réalisation d'un escalier flottant minimaliste avec des marches en bois, des contremarches en béton et un garde-corps en métal.
Réalisation d'un escalier flottant minimaliste avec des marches en bois, des contremarches en béton et un garde-corps en métal.
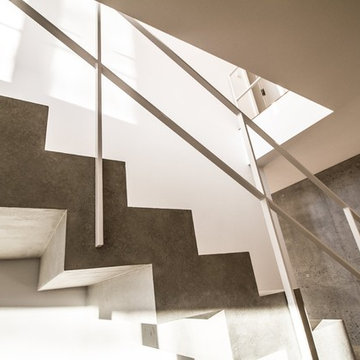
Inspiration pour un escalier droit design en béton avec des contremarches en béton et un garde-corps en métal.
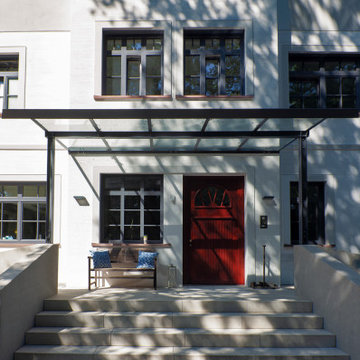
Winkelstufen und Treppenwangen rinnit neo3 organic 02 und Altstadtpflaster rustica Sahara-Beige.
• Für vorbetonierte Treppenrohlinge oder freitragend mit Treppenbalken
• Variable Stufenstärke 5 cm und 8 cm
• Maßgenaue Steigungshöhe +/- 1 mm
• Mit Fase (3 mm)
• Für freitragende Winkelstufen fertigen wir Treppenbalken nach Maß
• Sichtbeton Grau mit Rutschhemmung PR 11 auf Trittflächen
• Auch als Radienwinkelstufe in Maßanfertigung
• Barrierefrei: Auf Wunsch auch mit Kontraststreifen 5 x 3cm
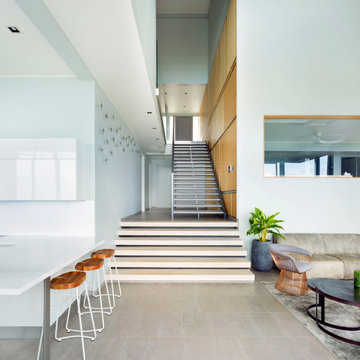
From the very first site visit the vision has been to capture the magnificent view and find ways to frame, surprise and combine it with movement through the building. This has been achieved in a Picturesque way by tantalising and choreographing the viewer’s experience.
The public-facing facade is muted with simple rendered panels, large overhanging roofs and a single point of entry, taking inspiration from Katsura Palace in Kyoto, Japan. Upon entering the cavernous and womb-like space the eye is drawn to a framed view of the Indian Ocean while the stair draws one down into the main house. Below, the panoramic vista opens up, book-ended by granitic cliffs, capped with lush tropical forests.
At the lower living level, the boundary between interior and veranda blur and the infinity pool seemingly flows into the ocean. Behind the stair, half a level up, the private sleeping quarters are concealed from view. Upstairs at entrance level, is a guest bedroom with en-suite bathroom, laundry, storage room and double garage. In addition, the family play-room on this level enjoys superb views in all directions towards the ocean and back into the house via an internal window.
In contrast, the annex is on one level, though it retains all the charm and rigour of its bigger sibling.
Internally, the colour and material scheme is minimalist with painted concrete and render forming the backdrop to the occasional, understated touches of steel, timber panelling and terrazzo. Externally, the facade starts as a rusticated rougher render base, becoming refined as it ascends the building. The composition of aluminium windows gives an overall impression of elegance, proportion and beauty. Both internally and externally, the structure is exposed and celebrated.
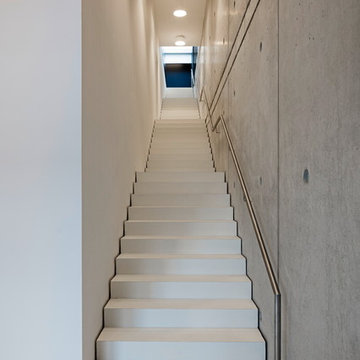
Jörg Hempel Photodesign
Exemple d'un grand escalier droit moderne en béton avec des contremarches en béton et un garde-corps en métal.
Exemple d'un grand escalier droit moderne en béton avec des contremarches en béton et un garde-corps en métal.
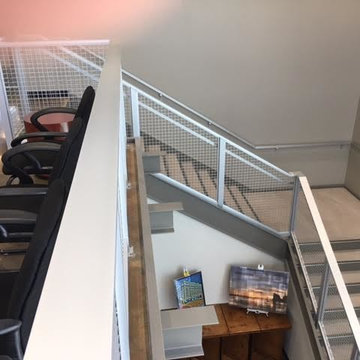
Aménagement d'un grand escalier contemporain en L et béton avec des contremarches en béton et un garde-corps en métal.
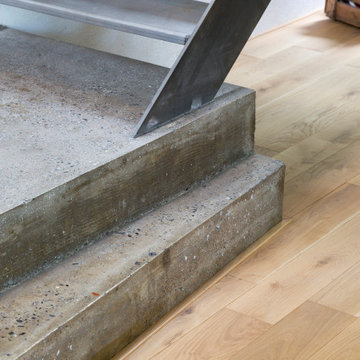
Idées déco pour un escalier contemporain en béton avec des contremarches en béton et un garde-corps en métal.
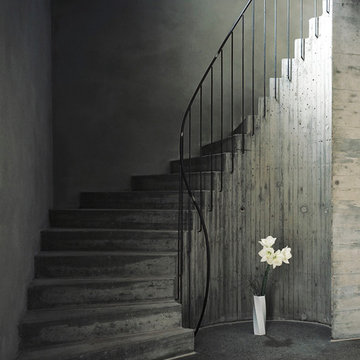
Philipp von Matt, Anita Back
Aménagement d'un escalier courbe industriel en béton de taille moyenne avec des contremarches en béton et un garde-corps en métal.
Aménagement d'un escalier courbe industriel en béton de taille moyenne avec des contremarches en béton et un garde-corps en métal.
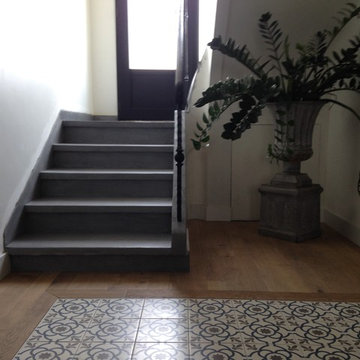
thierry MAONY
Cette photo montre un petit escalier industriel en U et béton avec des contremarches en béton et un garde-corps en métal.
Cette photo montre un petit escalier industriel en U et béton avec des contremarches en béton et un garde-corps en métal.
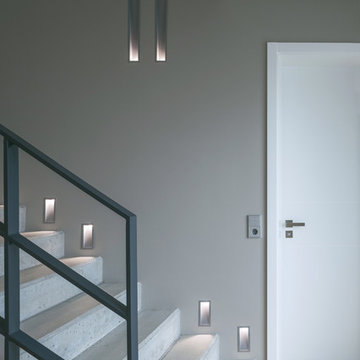
Henrik Schipper
Cette photo montre un escalier industriel en béton avec des contremarches en béton et un garde-corps en métal.
Cette photo montre un escalier industriel en béton avec des contremarches en béton et un garde-corps en métal.
Idées déco d'escaliers avec des contremarches en béton et un garde-corps en métal
9