Idées déco d'escaliers avec des contremarches en bois et des contremarches en ardoise
Trier par :
Budget
Trier par:Populaires du jour
161 - 180 sur 44 655 photos
1 sur 3
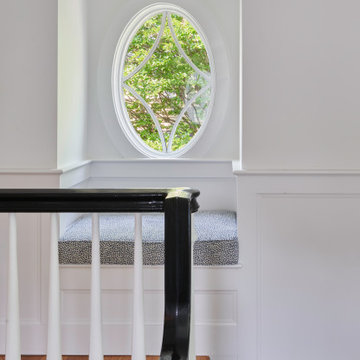
A Small Seat At the Top of the Stairs
Idée de décoration pour un escalier en U de taille moyenne avec des marches en bois, des contremarches en bois, un garde-corps en bois et boiseries.
Idée de décoration pour un escalier en U de taille moyenne avec des marches en bois, des contremarches en bois, un garde-corps en bois et boiseries.
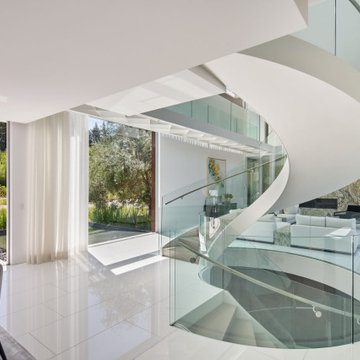
The Atherton House is a family compound for a professional couple in the tech industry, and their two teenage children. After living in Singapore, then Hong Kong, and building homes there, they looked forward to continuing their search for a new place to start a life and set down roots.
The site is located on Atherton Avenue on a flat, 1 acre lot. The neighboring lots are of a similar size, and are filled with mature planting and gardens. The brief on this site was to create a house that would comfortably accommodate the busy lives of each of the family members, as well as provide opportunities for wonder and awe. Views on the site are internal. Our goal was to create an indoor- outdoor home that embraced the benign California climate.
The building was conceived as a classic “H” plan with two wings attached by a double height entertaining space. The “H” shape allows for alcoves of the yard to be embraced by the mass of the building, creating different types of exterior space. The two wings of the home provide some sense of enclosure and privacy along the side property lines. The south wing contains three bedroom suites at the second level, as well as laundry. At the first level there is a guest suite facing east, powder room and a Library facing west.
The north wing is entirely given over to the Primary suite at the top level, including the main bedroom, dressing and bathroom. The bedroom opens out to a roof terrace to the west, overlooking a pool and courtyard below. At the ground floor, the north wing contains the family room, kitchen and dining room. The family room and dining room each have pocketing sliding glass doors that dissolve the boundary between inside and outside.
Connecting the wings is a double high living space meant to be comfortable, delightful and awe-inspiring. A custom fabricated two story circular stair of steel and glass connects the upper level to the main level, and down to the basement “lounge” below. An acrylic and steel bridge begins near one end of the stair landing and flies 40 feet to the children’s bedroom wing. People going about their day moving through the stair and bridge become both observed and observer.
The front (EAST) wall is the all important receiving place for guests and family alike. There the interplay between yin and yang, weathering steel and the mature olive tree, empower the entrance. Most other materials are white and pure.
The mechanical systems are efficiently combined hydronic heating and cooling, with no forced air required.

In 1949, one of mid-century modern’s most famous NW architects, Paul Hayden Kirk, built this early “glass house” in Hawthorne Hills. Rather than flattening the rolling hills of the Northwest to accommodate his structures, Kirk sought to make the least impact possible on the building site by making use of it natural landscape. When we started this project, our goal was to pay attention to the original architecture--as well as designing the home around the client’s eclectic art collection and African artifacts. The home was completely gutted, since most of the home is glass, hardly any exterior walls remained. We kept the basic footprint of the home the same—opening the space between the kitchen and living room. The horizontal grain matched walnut cabinets creates a natural continuous movement. The sleek lines of the Fleetwood windows surrounding the home allow for the landscape and interior to seamlessly intertwine. In our effort to preserve as much of the design as possible, the original fireplace remains in the home and we made sure to work with the natural lines originally designed by Kirk.
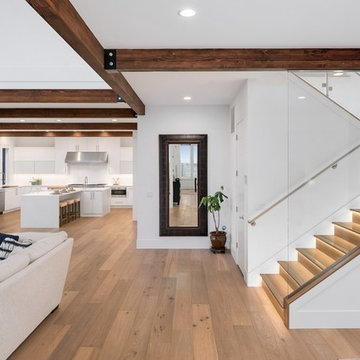
Réalisation d'un grand escalier design en U avec des marches en bois, des contremarches en bois et un garde-corps en verre.
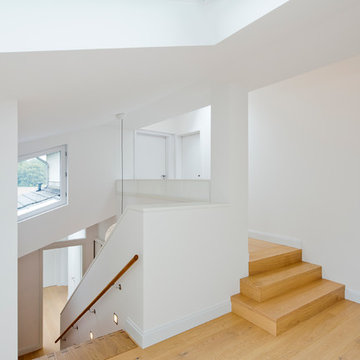
Foto: Julia Vogel | Köln
Réalisation d'un escalier design en U avec des marches en bois et des contremarches en bois.
Réalisation d'un escalier design en U avec des marches en bois et des contremarches en bois.

Intimate Stair with Hobbit Door . This project was a Guest House for a long time Battle Associates Client. Smaller, smaller, smaller the owners kept saying about the guest cottage right on the water's edge. The result was an intimate, almost diminutive, two bedroom cottage for extended family visitors. White beadboard interiors and natural wood structure keep the house light and airy. The fold-away door to the screen porch allows the space to flow beautifully.
Photographer: Nancy Belluscio
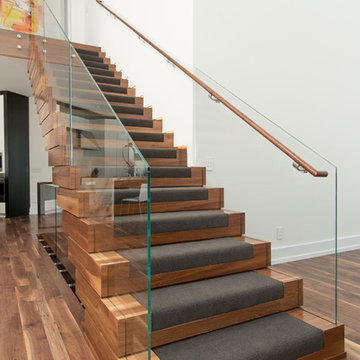
Tyler Rippel Photography
Aménagement d'un grand escalier flottant moderne avec des marches en bois, des contremarches en bois et éclairage.
Aménagement d'un grand escalier flottant moderne avec des marches en bois, des contremarches en bois et éclairage.
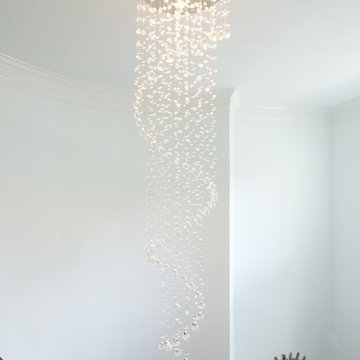
Tinius Photography
Idées déco pour un escalier courbe moderne de taille moyenne avec des marches en bois et des contremarches en bois.
Idées déco pour un escalier courbe moderne de taille moyenne avec des marches en bois et des contremarches en bois.
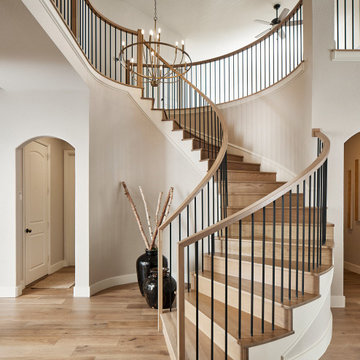
Designed by Chris Chumbley, USI Remodeling.
Remodeling is a personal choice that allows individuals to create space that aligns with their style preferences, functional requirements and lifestyle changes.
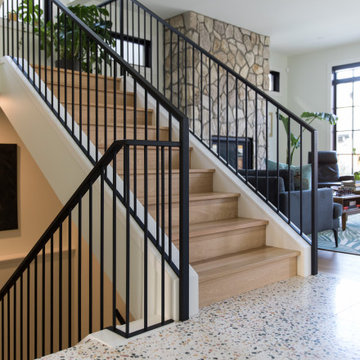
From 2020 to 2022 we had the opportunity to work with this wonderful client building in Altadore. We were so fortunate to help them build their family dream home. They wanted to add some fun pops of color and make it their own. So we implemented green and blue tiles into the bathrooms. The kitchen is extremely fashion forward with open shelves on either side of the hoodfan, and the wooden handles throughout. There are nodes to mid century modern in this home that give it a classic look. Our favorite details are the stair handrail, and the natural flagstone fireplace. The fun, cozy upper hall reading area is a reader’s paradise. This home is both stylish and perfect for a young busy family.
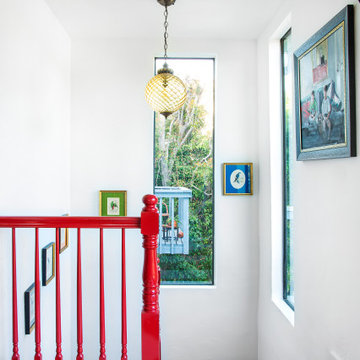
New custom staircase was designed to replace an outdated spiral staircase that was unsafe as well as unattractive.
Aménagement d'un escalier éclectique avec des marches en bois, des contremarches en bois et un garde-corps en bois.
Aménagement d'un escalier éclectique avec des marches en bois, des contremarches en bois et un garde-corps en bois.

Somerville Road is constructed with beautiful, rich Blackbutt timber. Matched perfectly with a mid-century inspired balustrade design – a perfect match to the home it resides in.

The Atherton House is a family compound for a professional couple in the tech industry, and their two teenage children. After living in Singapore, then Hong Kong, and building homes there, they looked forward to continuing their search for a new place to start a life and set down roots.
The site is located on Atherton Avenue on a flat, 1 acre lot. The neighboring lots are of a similar size, and are filled with mature planting and gardens. The brief on this site was to create a house that would comfortably accommodate the busy lives of each of the family members, as well as provide opportunities for wonder and awe. Views on the site are internal. Our goal was to create an indoor- outdoor home that embraced the benign California climate.
The building was conceived as a classic “H” plan with two wings attached by a double height entertaining space. The “H” shape allows for alcoves of the yard to be embraced by the mass of the building, creating different types of exterior space. The two wings of the home provide some sense of enclosure and privacy along the side property lines. The south wing contains three bedroom suites at the second level, as well as laundry. At the first level there is a guest suite facing east, powder room and a Library facing west.
The north wing is entirely given over to the Primary suite at the top level, including the main bedroom, dressing and bathroom. The bedroom opens out to a roof terrace to the west, overlooking a pool and courtyard below. At the ground floor, the north wing contains the family room, kitchen and dining room. The family room and dining room each have pocketing sliding glass doors that dissolve the boundary between inside and outside.
Connecting the wings is a double high living space meant to be comfortable, delightful and awe-inspiring. A custom fabricated two story circular stair of steel and glass connects the upper level to the main level, and down to the basement “lounge” below. An acrylic and steel bridge begins near one end of the stair landing and flies 40 feet to the children’s bedroom wing. People going about their day moving through the stair and bridge become both observed and observer.
The front (EAST) wall is the all important receiving place for guests and family alike. There the interplay between yin and yang, weathering steel and the mature olive tree, empower the entrance. Most other materials are white and pure.
The mechanical systems are efficiently combined hydronic heating and cooling, with no forced air required.
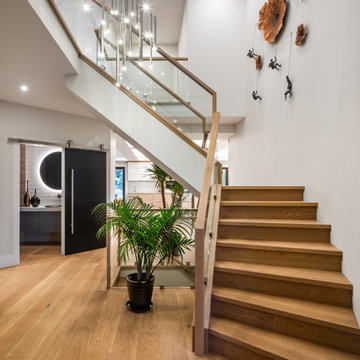
Inspiration pour un escalier design en L de taille moyenne avec des marches en bois, des contremarches en bois et un garde-corps en verre.
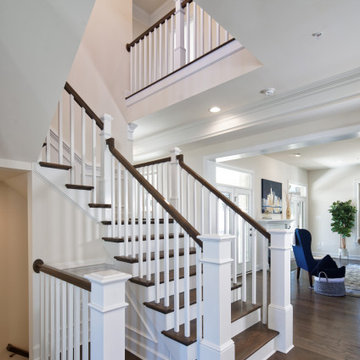
Inspiration pour un escalier traditionnel en L de taille moyenne avec des marches en bois, des contremarches en bois, un garde-corps en bois et boiseries.
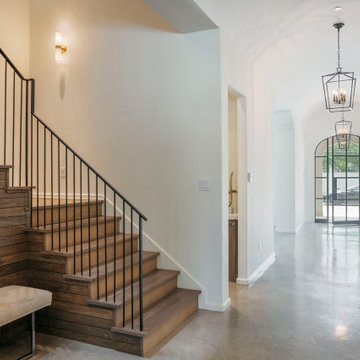
Stair
Réalisation d'un grand escalier minimaliste en L et bois avec des marches en bois, des contremarches en bois et un garde-corps en métal.
Réalisation d'un grand escalier minimaliste en L et bois avec des marches en bois, des contremarches en bois et un garde-corps en métal.
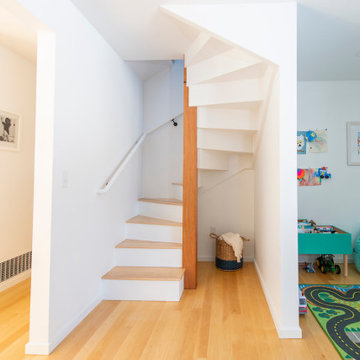
New staircase to the second floor. Previously the only way to access the second story of the home was through the garage.
Idée de décoration pour un escalier hélicoïdal design avec des marches en bois, des contremarches en bois et un garde-corps en matériaux mixtes.
Idée de décoration pour un escalier hélicoïdal design avec des marches en bois, des contremarches en bois et un garde-corps en matériaux mixtes.
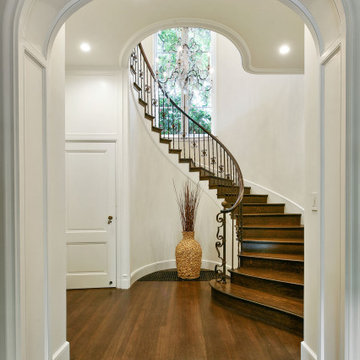
Aménagement d'un grand escalier courbe méditerranéen avec des marches en bois, des contremarches en bois, un garde-corps en métal et boiseries.
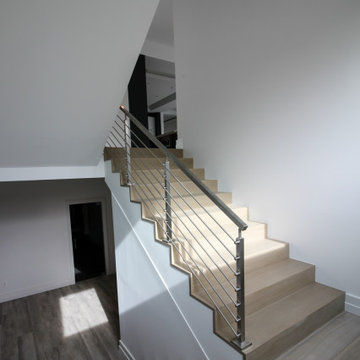
Custom stainless steel horizontal hand rails, newels and balustrade systems are combined with nose-less white oak treads/risers creating a minimalist, and very modern eye-catching stairway. CSC 1976-2020 © Century Stair Company ® All rights reserved.
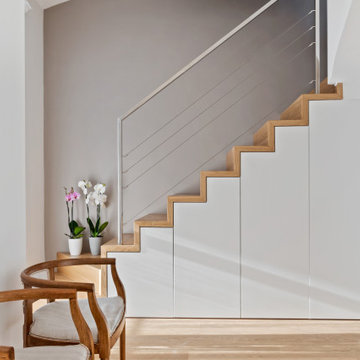
Attrezzatura contenitiva per valorizzare lo spazio sotto la scala
Idée de décoration pour un escalier design en L de taille moyenne avec des marches en bois, des contremarches en bois, un garde-corps en métal et rangements.
Idée de décoration pour un escalier design en L de taille moyenne avec des marches en bois, des contremarches en bois, un garde-corps en métal et rangements.
Idées déco d'escaliers avec des contremarches en bois et des contremarches en ardoise
9