Idées déco d'escaliers avec des contremarches en bois et des contremarches en pierre calcaire
Trier par :
Budget
Trier par:Populaires du jour
141 - 160 sur 45 034 photos
1 sur 3

Inspiration pour un escalier hélicoïdal traditionnel de taille moyenne avec des marches en moquette, des contremarches en bois, un garde-corps en bois et boiseries.
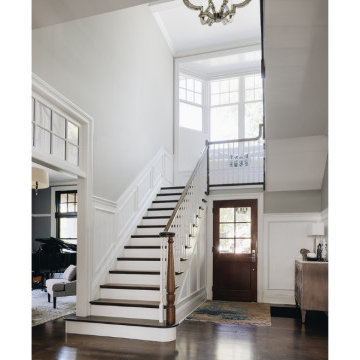
U-shaped wood staircase with wainscoting, landing area seating, bright natural light transoms.
Idées déco pour un escalier contemporain en U avec des marches en bois, des contremarches en bois, un garde-corps en bois et boiseries.
Idées déco pour un escalier contemporain en U avec des marches en bois, des contremarches en bois, un garde-corps en bois et boiseries.

This entry hall is enriched with millwork. Wainscoting is a classical element that feels fresh and modern in this setting. The collection of batik prints adds color and interest to the stairwell and welcome the visitor.
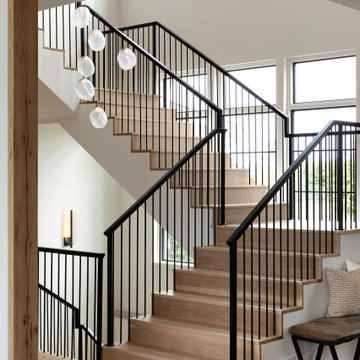
Modern staircase with Tuckborough Urban Farmhouse's modern stairs with a 20-foot cascading light fixture!
Cette photo montre un grand escalier chic avec des contremarches en bois et un garde-corps en métal.
Cette photo montre un grand escalier chic avec des contremarches en bois et un garde-corps en métal.

The Atherton House is a family compound for a professional couple in the tech industry, and their two teenage children. After living in Singapore, then Hong Kong, and building homes there, they looked forward to continuing their search for a new place to start a life and set down roots.
The site is located on Atherton Avenue on a flat, 1 acre lot. The neighboring lots are of a similar size, and are filled with mature planting and gardens. The brief on this site was to create a house that would comfortably accommodate the busy lives of each of the family members, as well as provide opportunities for wonder and awe. Views on the site are internal. Our goal was to create an indoor- outdoor home that embraced the benign California climate.
The building was conceived as a classic “H” plan with two wings attached by a double height entertaining space. The “H” shape allows for alcoves of the yard to be embraced by the mass of the building, creating different types of exterior space. The two wings of the home provide some sense of enclosure and privacy along the side property lines. The south wing contains three bedroom suites at the second level, as well as laundry. At the first level there is a guest suite facing east, powder room and a Library facing west.
The north wing is entirely given over to the Primary suite at the top level, including the main bedroom, dressing and bathroom. The bedroom opens out to a roof terrace to the west, overlooking a pool and courtyard below. At the ground floor, the north wing contains the family room, kitchen and dining room. The family room and dining room each have pocketing sliding glass doors that dissolve the boundary between inside and outside.
Connecting the wings is a double high living space meant to be comfortable, delightful and awe-inspiring. A custom fabricated two story circular stair of steel and glass connects the upper level to the main level, and down to the basement “lounge” below. An acrylic and steel bridge begins near one end of the stair landing and flies 40 feet to the children’s bedroom wing. People going about their day moving through the stair and bridge become both observed and observer.
The front (EAST) wall is the all important receiving place for guests and family alike. There the interplay between yin and yang, weathering steel and the mature olive tree, empower the entrance. Most other materials are white and pure.
The mechanical systems are efficiently combined hydronic heating and cooling, with no forced air required.

Making the most of tiny spaces is our specialty. The precious real estate under the stairs was turned into a custom wine bar.
Idée de décoration pour un petit escalier vintage en bois avec des contremarches en bois et un garde-corps en métal.
Idée de décoration pour un petit escalier vintage en bois avec des contremarches en bois et un garde-corps en métal.
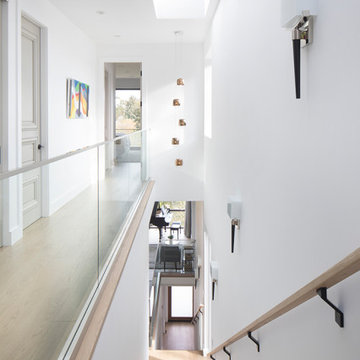
Idée de décoration pour un escalier droit design avec des marches en bois, des contremarches en bois et un garde-corps en verre.
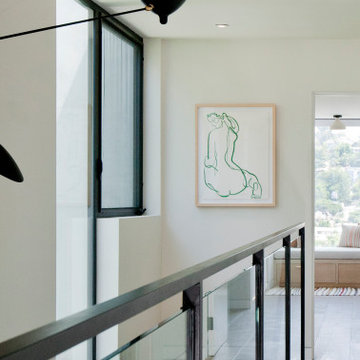
Idée de décoration pour un escalier minimaliste en U de taille moyenne avec des marches en bois, des contremarches en bois et un garde-corps en matériaux mixtes.
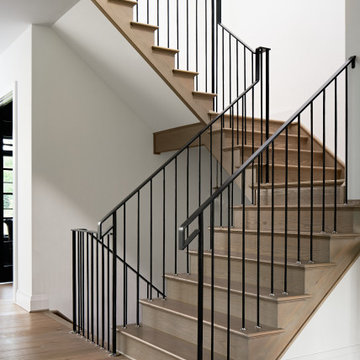
Idée de décoration pour un escalier avec des marches en bois, des contremarches en bois et un garde-corps en métal.
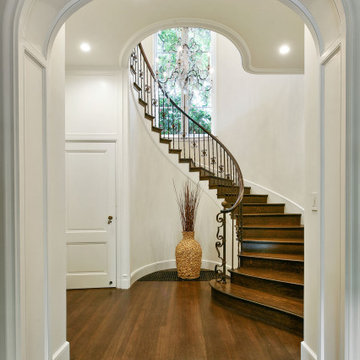
Aménagement d'un grand escalier courbe méditerranéen avec des marches en bois, des contremarches en bois, un garde-corps en métal et boiseries.
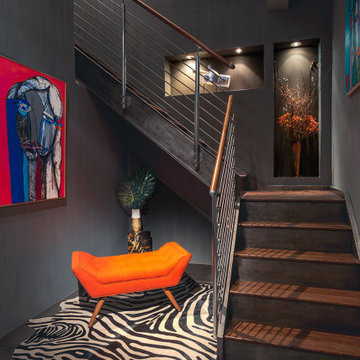
Exemple d'un grand escalier tendance en L avec des marches en bois, des contremarches en bois et un garde-corps en métal.

Idée de décoration pour un escalier droit minimaliste de taille moyenne avec des marches en bois, des contremarches en bois et un garde-corps en câble.

The staircase once housed a traditional railing with twisted iron pickets. During the renovation, the skirt board was painted in the new wall color, and railings replaced in gunmetal gray steel with a stained wood cap. The end result is an aesthetic more in keeping with the homeowner's collection of contemporary artwork mixed with antiques.
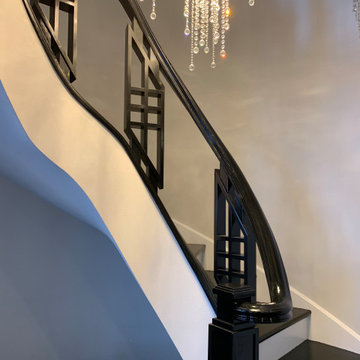
Art Deco and Zen influences the contemporary design in this stylish home. The contemporary kitchen hints at Art Deco design in the gold trim cabinetry, all seamlessly tied together with the custom ebony colored European Oak flooring. Floor: 8” wide-plank Fumed European Oak | Rustic Character | wire-brushed | micro-beveled edge | Ebonized | Semi-Gloss Waterborne Poly. For more information please email us at: sales@signaturehardwoods.com
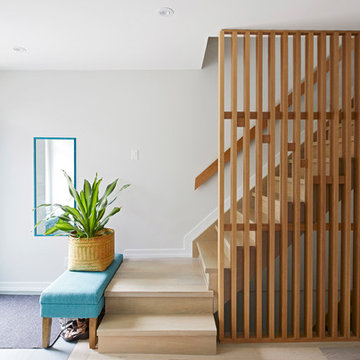
Idées déco pour un escalier flottant contemporain de taille moyenne avec des marches en bois, des contremarches en bois et un garde-corps en bois.
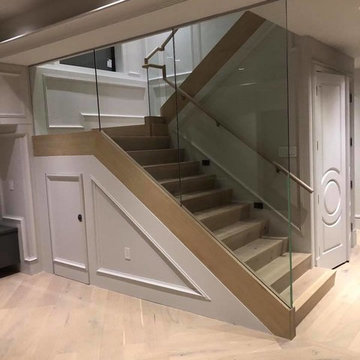
Aménagement d'un grand escalier moderne en U avec des marches en bois, des contremarches en bois et un garde-corps en matériaux mixtes.
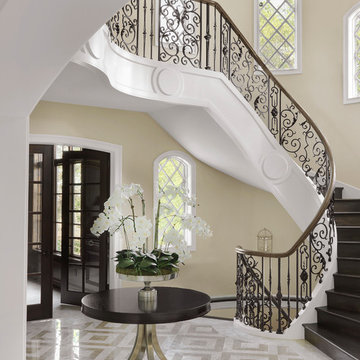
Alise O'Brien Photography
Idée de décoration pour un escalier courbe tradition avec des marches en bois, des contremarches en bois et un garde-corps en matériaux mixtes.
Idée de décoration pour un escalier courbe tradition avec des marches en bois, des contremarches en bois et un garde-corps en matériaux mixtes.

Cette image montre un escalier minimaliste en L de taille moyenne avec des marches en bois, des contremarches en bois et un garde-corps en métal.
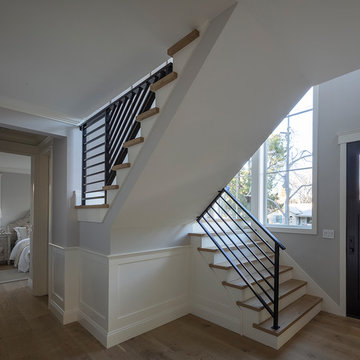
Architecture & Interior Design By Arch Studio, Inc.
Photography by Eric Rorer
Cette photo montre un petit escalier nature en U avec des marches en bois, des contremarches en bois, un garde-corps en métal et éclairage.
Cette photo montre un petit escalier nature en U avec des marches en bois, des contremarches en bois, un garde-corps en métal et éclairage.
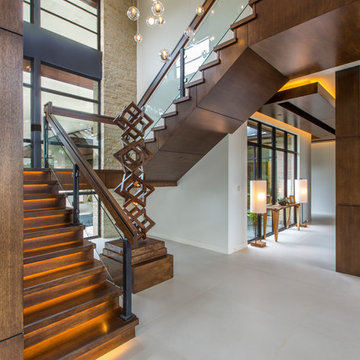
Cette image montre un escalier design en U avec des marches en bois, des contremarches en bois, un garde-corps en matériaux mixtes et palier.
Idées déco d'escaliers avec des contremarches en bois et des contremarches en pierre calcaire
8