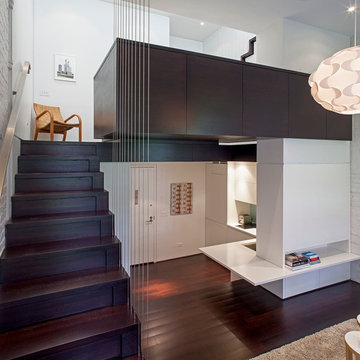Idées déco d'escaliers avec des contremarches en bois et des contremarches en travertin
Trier par :
Budget
Trier par:Populaires du jour
221 - 240 sur 44 796 photos
1 sur 3
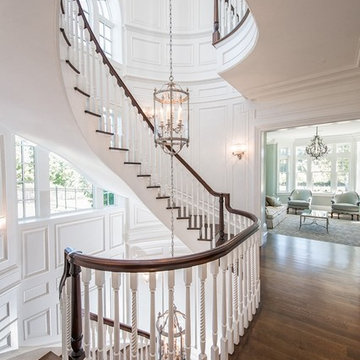
Photographer: Kevin Colquhoun
Réalisation d'un très grand escalier droit tradition avec des marches en bois et des contremarches en bois.
Réalisation d'un très grand escalier droit tradition avec des marches en bois et des contremarches en bois.
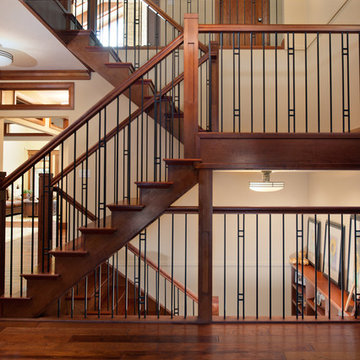
Solid jatoba treads accent this closed riser cherry wood staircase. This traditional stair blends fine details with simple design. The natural finish accentuates the true colour of the solid wood. The stairs’ open, saw tooth style stringers show the beautiful craftsmanship of the treads.
Photography by Jason Ness
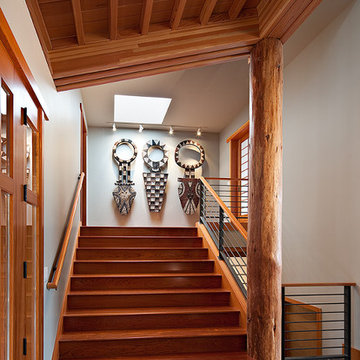
Sam Van Fleet Photography
Exemple d'un escalier tendance avec des contremarches en bois, des marches en bois et palier.
Exemple d'un escalier tendance avec des contremarches en bois, des marches en bois et palier.
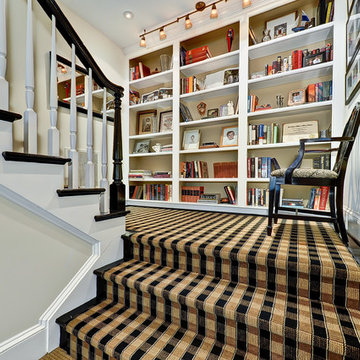
This home was built and modelled after a home the owners saw at the Homestead in West Virginia. A Greek Revival theme with lots of personal touches by the owners. The rear elevation has 9 French doors stacked on top of each other between what appears as three-story columns. Includes a master suite on the main level, large, elegant eat in kitchen, formal dining room, three-car garage, and many wonderful accents.

due to lot orientation and proportion, we needed to find a way to get more light into the house, specifically during the middle of the day. the solution that we came up with was the location of the stairs along the long south property line, combined with the glass railing, skylights, and some windows into the stair well. we allowed the stairs to project through the glass as thought the glass had sliced through the steps.
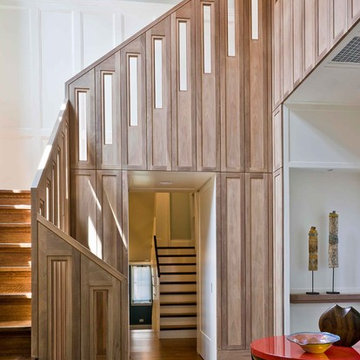
Bruce Van Inwegen Photography
Inspiration pour un grand escalier traditionnel en U avec des marches en bois et des contremarches en bois.
Inspiration pour un grand escalier traditionnel en U avec des marches en bois et des contremarches en bois.

Réalisation d'un escalier design avec des marches en bois, des contremarches en bois et un garde-corps en câble.
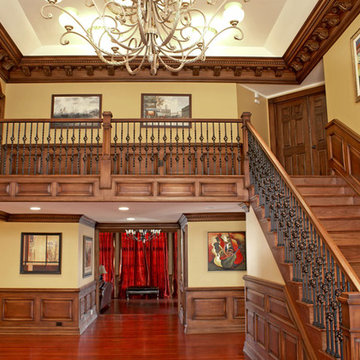
Idée de décoration pour un grand escalier droit tradition avec des marches en bois, des contremarches en bois et un garde-corps en matériaux mixtes.
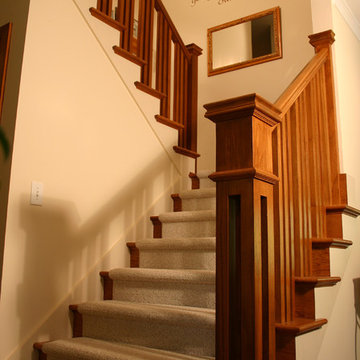
Exemple d'un escalier craftsman avec des marches en bois et des contremarches en bois.
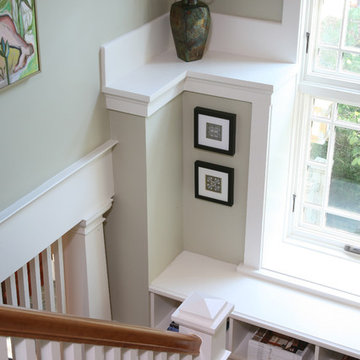
Cette image montre un escalier craftsman en L de taille moyenne avec des marches en bois et des contremarches en bois.
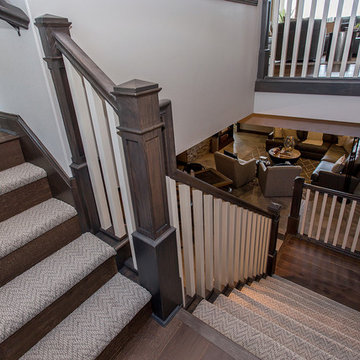
Exemple d'un escalier chic en L de taille moyenne avec des marches en moquette, des contremarches en bois et un garde-corps en bois.
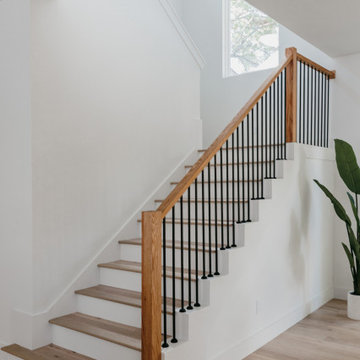
Huge beach style l-shaped light wood floor and brown floor eat-in kitchen photo in Dallas with an undermount sink, shaker cabinets, white cabinets, quartz countertops, white backsplash, porcelain backsplash, stainless steel appliances, an island and white countertops, tile fireplace, and floating shelves, gold sconces, gold mirror, polished chrome faucet, walk in shower, gold hardware
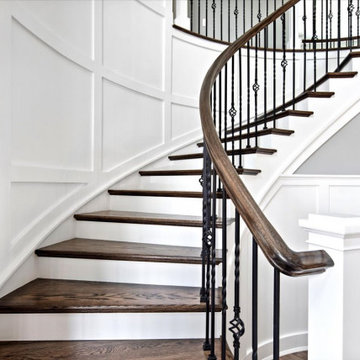
Custom staircase with stained treads and railing.
Cette photo montre un très grand escalier courbe avec des marches en bois, des contremarches en bois, un garde-corps en bois et boiseries.
Cette photo montre un très grand escalier courbe avec des marches en bois, des contremarches en bois, un garde-corps en bois et boiseries.

CASA AF | AF HOUSE
Open space ingresso, scale che portano alla terrazza con nicchia per statua
Open space: entrance, wooden stairs leading to the terrace with statue niche
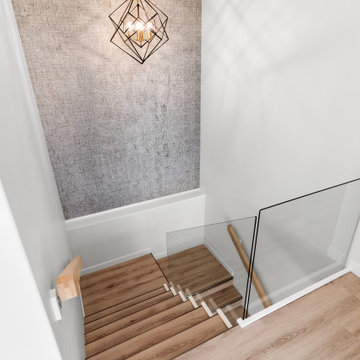
Cette image montre un escalier traditionnel en U avec des marches en bois, des contremarches en bois, un garde-corps en verre et du papier peint.
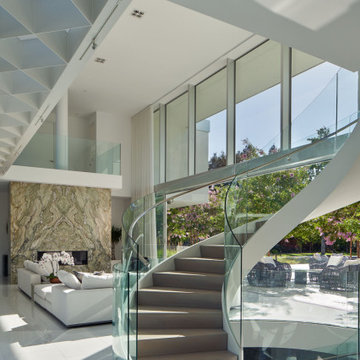
The Atherton House is a family compound for a professional couple in the tech industry, and their two teenage children. After living in Singapore, then Hong Kong, and building homes there, they looked forward to continuing their search for a new place to start a life and set down roots.
The site is located on Atherton Avenue on a flat, 1 acre lot. The neighboring lots are of a similar size, and are filled with mature planting and gardens. The brief on this site was to create a house that would comfortably accommodate the busy lives of each of the family members, as well as provide opportunities for wonder and awe. Views on the site are internal. Our goal was to create an indoor- outdoor home that embraced the benign California climate.
The building was conceived as a classic “H” plan with two wings attached by a double height entertaining space. The “H” shape allows for alcoves of the yard to be embraced by the mass of the building, creating different types of exterior space. The two wings of the home provide some sense of enclosure and privacy along the side property lines. The south wing contains three bedroom suites at the second level, as well as laundry. At the first level there is a guest suite facing east, powder room and a Library facing west.
The north wing is entirely given over to the Primary suite at the top level, including the main bedroom, dressing and bathroom. The bedroom opens out to a roof terrace to the west, overlooking a pool and courtyard below. At the ground floor, the north wing contains the family room, kitchen and dining room. The family room and dining room each have pocketing sliding glass doors that dissolve the boundary between inside and outside.
Connecting the wings is a double high living space meant to be comfortable, delightful and awe-inspiring. A custom fabricated two story circular stair of steel and glass connects the upper level to the main level, and down to the basement “lounge” below. An acrylic and steel bridge begins near one end of the stair landing and flies 40 feet to the children’s bedroom wing. People going about their day moving through the stair and bridge become both observed and observer.
The front (EAST) wall is the all important receiving place for guests and family alike. There the interplay between yin and yang, weathering steel and the mature olive tree, empower the entrance. Most other materials are white and pure.
The mechanical systems are efficiently combined hydronic heating and cooling, with no forced air required.

Idées déco pour un grand escalier droit bord de mer avec des marches en bois, des contremarches en bois, un garde-corps en verre et du lambris de bois.
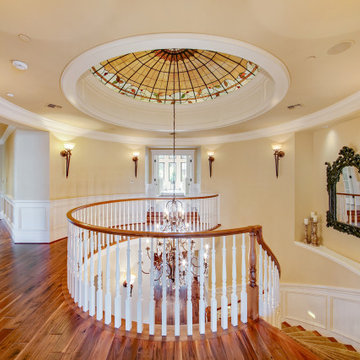
Réalisation d'un très grand escalier hélicoïdal victorien avec des marches en bois, des contremarches en bois, un garde-corps en bois et boiseries.
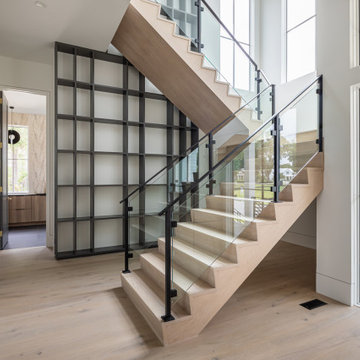
Aménagement d'un grand escalier flottant en bois avec des marches en bois, des contremarches en bois et un garde-corps en verre.
Idées déco d'escaliers avec des contremarches en bois et des contremarches en travertin
12
