Idées déco d'escaliers avec des contremarches en bois et garde-corps
Trier par :
Budget
Trier par:Populaires du jour
161 - 180 sur 27 469 photos
1 sur 3
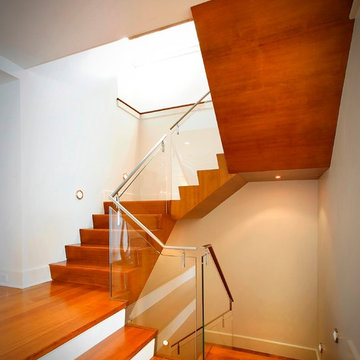
Exemple d'un escalier tendance en U de taille moyenne avec des marches en bois, des contremarches en bois et un garde-corps en verre.
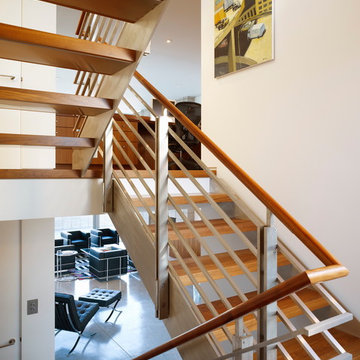
All the levels are tied together by a compact but dramatic stainless steel and walnut staircase which incorporates display shelves for the owners’ various collections. (Photo: Matthew Millman)

Réalisation d'un escalier design avec des marches en bois, des contremarches en bois et un garde-corps en câble.
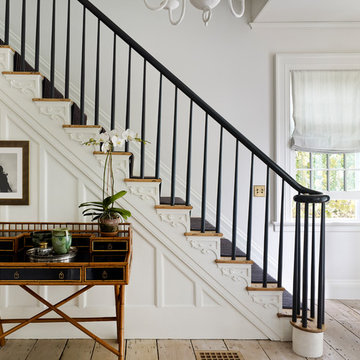
Staircase, Photo by Peter Murdock
Idées déco pour un escalier droit classique de taille moyenne avec des marches en moquette, des contremarches en bois et un garde-corps en bois.
Idées déco pour un escalier droit classique de taille moyenne avec des marches en moquette, des contremarches en bois et un garde-corps en bois.

The oak staircase was cut and made by our joinery
team in our workshop - the handrail is a solid piece of
oak winding its way down to the basement. The oak
staircase wraps its way around the living spaces in the
form of oak panelling to create a ribbon of material to
links the spaces together.
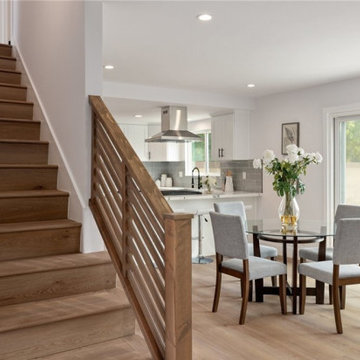
Turnkey, two story single family home. The kitchen features quartz countertops with tile backsplash, brand new appliances, new flooring and new cabinets. The cozy living room has wood flooring, receseed lighting and a modern fireplace. One large bedroom with an upgraded full bathroom is located on the main level. The second level has three bedrooms and two bathrooms, including a master suite with a remodeled, modern private bathroom.
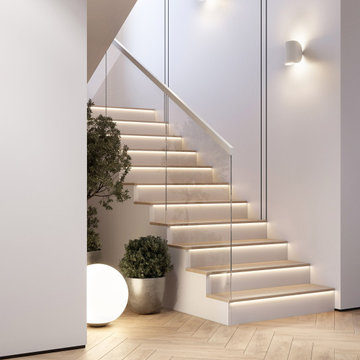
Cette image montre un escalier droit design en béton de taille moyenne avec des contremarches en bois, un garde-corps en verre et boiseries.

Stufenlandschaft mit Sitzgelegenheit
Inspiration pour un escalier courbe design en bois avec des marches en bois, des contremarches en bois et un garde-corps en bois.
Inspiration pour un escalier courbe design en bois avec des marches en bois, des contremarches en bois et un garde-corps en bois.
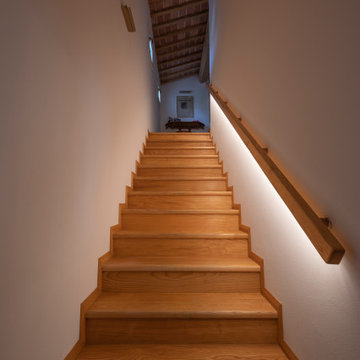
Cette image montre un petit escalier droit rustique avec des marches en bois, des contremarches en bois et un garde-corps en bois.
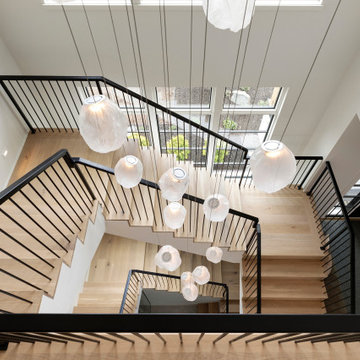
Modern staircase with Tuckborough Urban Farmhouse's modern stairs with a 20-foot cascading light fixture!
Cette image montre un grand escalier traditionnel avec des contremarches en bois et un garde-corps en métal.
Cette image montre un grand escalier traditionnel avec des contremarches en bois et un garde-corps en métal.
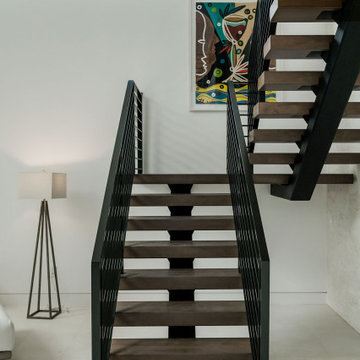
Aménagement d'un escalier flottant contemporain de taille moyenne avec des marches en bois, des contremarches en bois et un garde-corps en métal.

Inspiration pour un escalier chalet en U avec des marches en bois, des contremarches en bois et un garde-corps en métal.
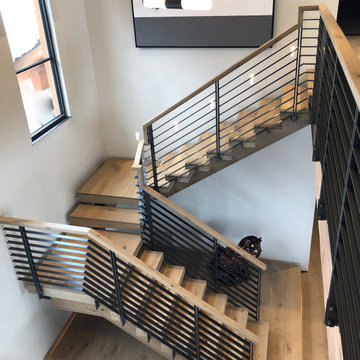
Aesthetic Value: Great effort was spent creating a design fulfilling the Architect and homeowner's dream for a " Rustic Modern Floating Stair " that was " Rock Solid " and harmoniously combine wood and steel into a functional piece of art.
Stair Safety: The balustrade system has 35" rake height and 37" balcony height and can withstand a 400 lbs. side load with only .0425" deflection. The balustrade and stair complies with the 4" sphere rule Throughout.
Quality: The entire balustrade system is " Blind Welded " so there is no visible welds. The Rustic White Oak has all knots and character marks filled with colored epoxy and sanded to perfection.
Technical Challenge: To design and engineer a fully cantilevered landing and tread system that is suspended from a single support beam and can withstand a direct load of 450 lbs with less than .0625" deflection.
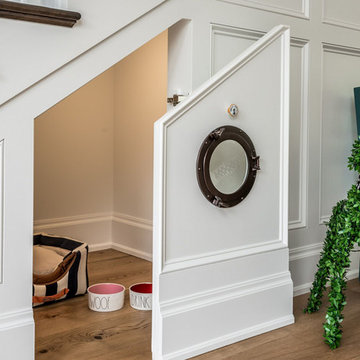
Fido's House
Idées déco pour un escalier en L avec des marches en bois, des contremarches en bois et un garde-corps en bois.
Idées déco pour un escalier en L avec des marches en bois, des contremarches en bois et un garde-corps en bois.
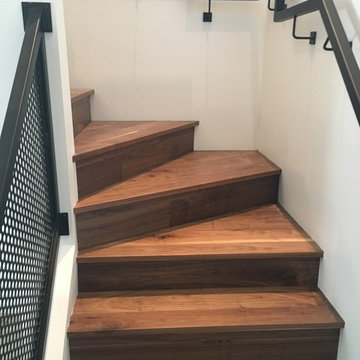
Aménagement d'un escalier moderne en L avec des marches en bois, des contremarches en bois et un garde-corps en métal.

@BuildCisco 1-877-BUILD-57
Cette image montre un escalier traditionnel en U avec des marches en bois, des contremarches en bois et un garde-corps en matériaux mixtes.
Cette image montre un escalier traditionnel en U avec des marches en bois, des contremarches en bois et un garde-corps en matériaux mixtes.
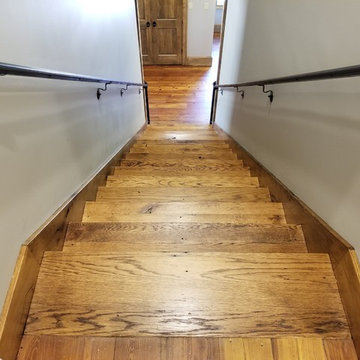
Réalisation d'un petit escalier droit champêtre avec des marches en bois, des contremarches en bois et un garde-corps en métal.
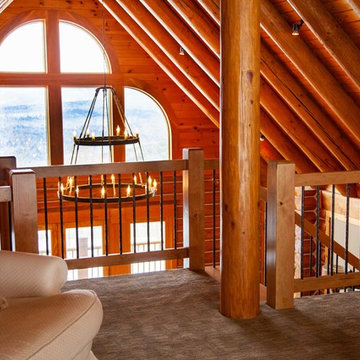
Idées déco pour un escalier droit montagne de taille moyenne avec des marches en bois, des contremarches en bois et un garde-corps en métal.
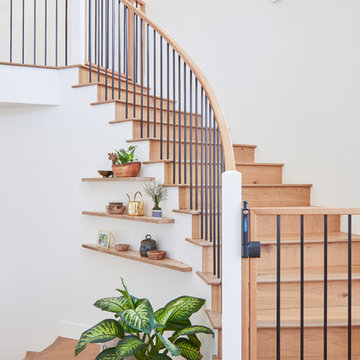
Réalisation d'un escalier courbe marin avec des marches en bois, des contremarches en bois et un garde-corps en matériaux mixtes.
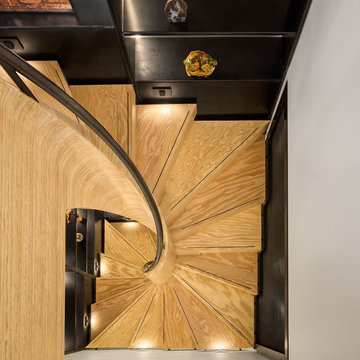
This staircase is a truly special project to come out of the MW Design Workshop. We worked extensively with the clients, architect, interior designer, builder, and other trades to achieve this fully integrated feature in the home. The challenge we had was to create a stunning, aesthetically pleasing stair using MPP – a structural mass timber product developed locally here in Oregon.
We used 3D modelling to incorporate the complex interactions between the CNC-milled MPP treads, water-jet cut and LED lit bookcase, and rolled steel handrail with the rest of the built structure.
Photographer - Justin Krug
Idées déco d'escaliers avec des contremarches en bois et garde-corps
9