Idées déco d'escaliers avec des contremarches en bois et palier
Trier par:Populaires du jour
1 - 20 sur 385 photos

Escalier avec rangement intégré
Cette image montre un petit escalier nordique en L avec des marches en bois, des contremarches en bois, un garde-corps en câble et palier.
Cette image montre un petit escalier nordique en L avec des marches en bois, des contremarches en bois, un garde-corps en câble et palier.

Inspiration pour un escalier minimaliste en U de taille moyenne avec des marches en bois, des contremarches en bois, un garde-corps en verre et palier.

Inspiration pour un escalier minimaliste en U de taille moyenne avec des marches en bois, un garde-corps en câble, des contremarches en bois et palier.
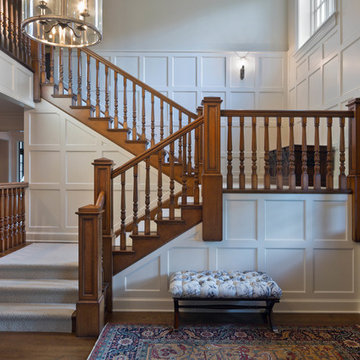
Scott Pease Photography
Inspiration pour un escalier traditionnel en U avec des marches en bois, des contremarches en bois, un garde-corps en bois et palier.
Inspiration pour un escalier traditionnel en U avec des marches en bois, des contremarches en bois, un garde-corps en bois et palier.

the stair was moved from the front of the loft to the living room to make room for a new nursery upstairs. the stair has oak treads with glass and blackened steel rails. the top three treads of the stair cantilever over the wall. the wall separating the kitchen from the living room was removed creating an open kitchen. the apartment has beautiful exposed cast iron columns original to the buildings 19th century structure.
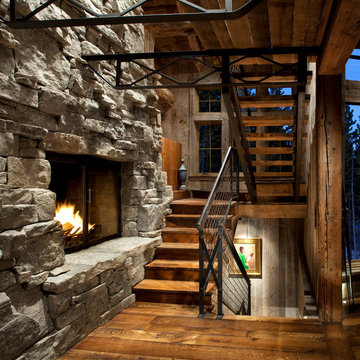
Inspiration pour un escalier chalet en U avec des marches en bois, des contremarches en bois et palier.

Conceptually the Clark Street remodel began with an idea of creating a new entry. The existing home foyer was non-existent and cramped with the back of the stair abutting the front door. By defining an exterior point of entry and creating a radius interior stair, the home instantly opens up and becomes more inviting. From there, further connections to the exterior were made through large sliding doors and a redesigned exterior deck. Taking advantage of the cool coastal climate, this connection to the exterior is natural and seamless
Photos by Zack Benson
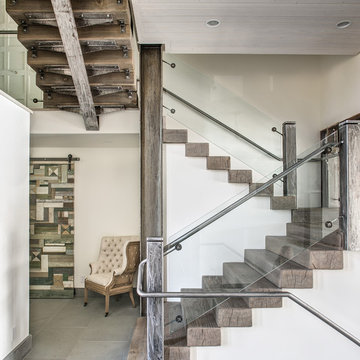
This shot beautifully captures all of the different materials used in the staircase from the entry way to the upper floors and guest quarters. The steps are made of kiln dried fir beams from the Oregon Coast, each beam was a free of heart center cut. The railing was built in place to make it look as though it was all on continuous piece. The steps to the third floor office in the top left of the picture are floating and held in place with metal support in the grinder finish. The flooring in the entry way is 2'x3' tiles of Pennsylvania Bluestone. In the bottom left hand corner is a reclaimed sliding barn door that leads to the laundry room, made in a patchwork pattern by local artist, Rob Payne.
Photography by Marie-Dominique Verdier
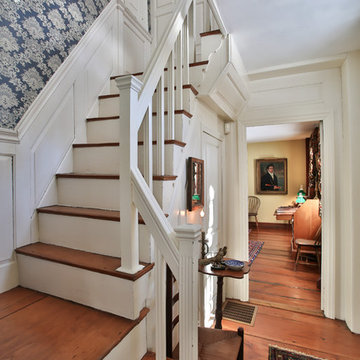
Jim Mauchly Photographer
Idées déco pour un escalier campagne en L avec des marches en bois, des contremarches en bois et palier.
Idées déco pour un escalier campagne en L avec des marches en bois, des contremarches en bois et palier.
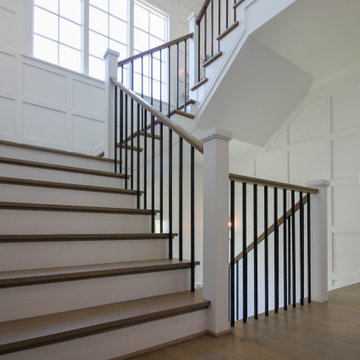
Properly spaced round-metal balusters and simple/elegant white square newels make a dramatic impact in this four-level home. Stain selected for oak treads and handrails match perfectly the gorgeous hardwood floors and complement the white wainscoting throughout the house. CSC 1976-2021 © Century Stair Company ® All rights reserved.
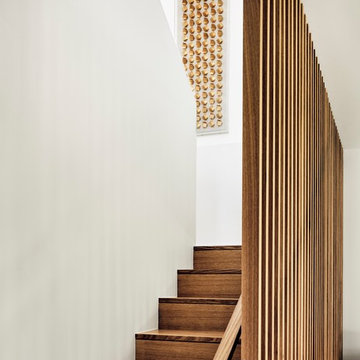
Réalisation d'un escalier design en U avec des marches en bois, des contremarches en bois, un garde-corps en bois et palier.
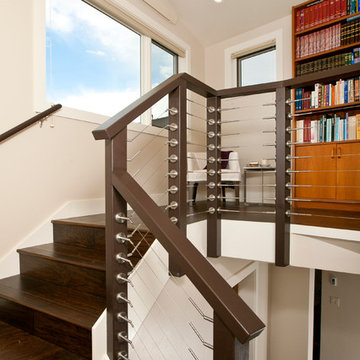
A spacious master suite occupies the 632 square foot second floor and includes an entire wall of shelving dedicated for the owner’s library.
Tuck Fauntleroy Photography
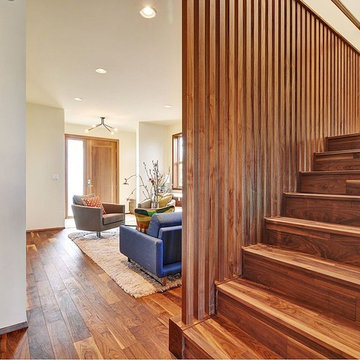
Inspiration pour un escalier vintage avec des marches en bois, des contremarches en bois et palier.
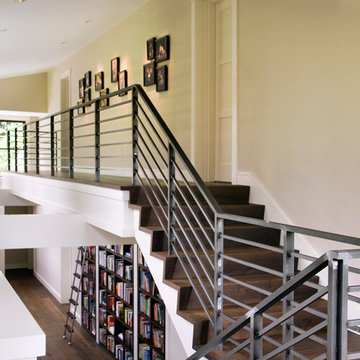
Eric Roth
Idée de décoration pour un escalier tradition avec des marches en bois, des contremarches en bois et palier.
Idée de décoration pour un escalier tradition avec des marches en bois, des contremarches en bois et palier.
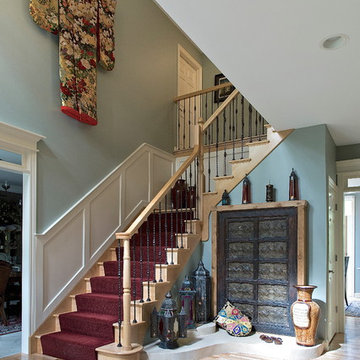
Inspiration pour un grand escalier asiatique en L avec des marches en bois, des contremarches en bois et palier.
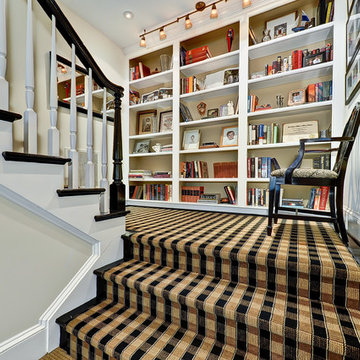
This home was built and modelled after a home the owners saw at the Homestead in West Virginia. A Greek Revival theme with lots of personal touches by the owners. The rear elevation has 9 French doors stacked on top of each other between what appears as three-story columns. Includes a master suite on the main level, large, elegant eat in kitchen, formal dining room, three-car garage, and many wonderful accents.
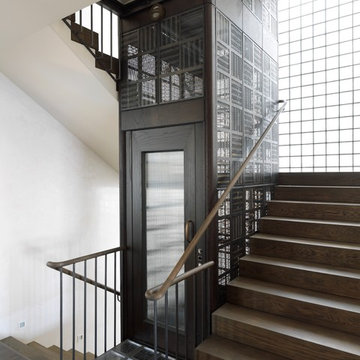
Justin Alexander
Aménagement d'un escalier classique en U de taille moyenne avec des marches en bois, des contremarches en bois et palier.
Aménagement d'un escalier classique en U de taille moyenne avec des marches en bois, des contremarches en bois et palier.
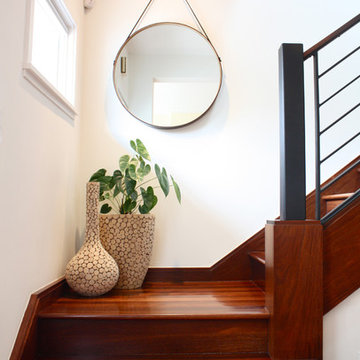
Photo: Shannon Malone © 2012 Houzz
Design: Amelia Hirsch Design
Inspiration pour un escalier design avec des marches en bois, des contremarches en bois et palier.
Inspiration pour un escalier design avec des marches en bois, des contremarches en bois et palier.
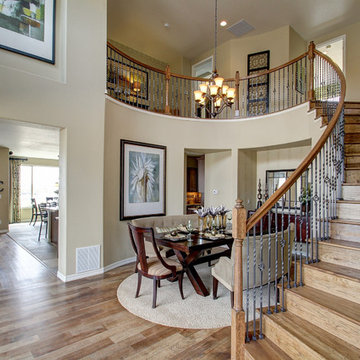
Century Communities
Réalisation d'un escalier tradition avec des contremarches en bois, des marches en bois et palier.
Réalisation d'un escalier tradition avec des contremarches en bois, des marches en bois et palier.
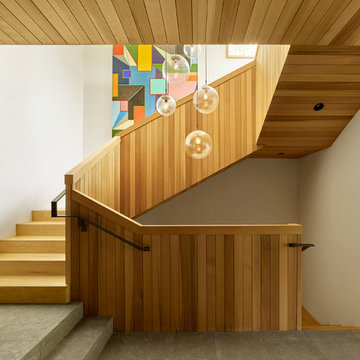
Matthew Millman
Cette image montre un escalier design en U avec des marches en bois, des contremarches en bois, un garde-corps en bois et palier.
Cette image montre un escalier design en U avec des marches en bois, des contremarches en bois, un garde-corps en bois et palier.
Idées déco d'escaliers avec des contremarches en bois et palier
1