Idées déco d'escaliers avec des contremarches en bois et un garde-corps en bois
Trier par :
Budget
Trier par:Populaires du jour
1 - 20 sur 11 337 photos
1 sur 3
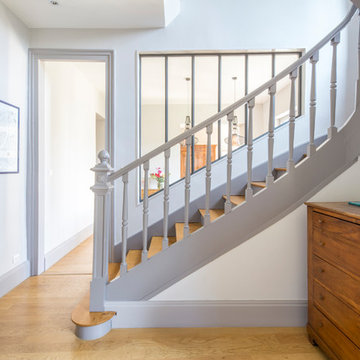
Pierre Coussié
Cette image montre un escalier courbe traditionnel de taille moyenne avec des marches en bois, des contremarches en bois et un garde-corps en bois.
Cette image montre un escalier courbe traditionnel de taille moyenne avec des marches en bois, des contremarches en bois et un garde-corps en bois.
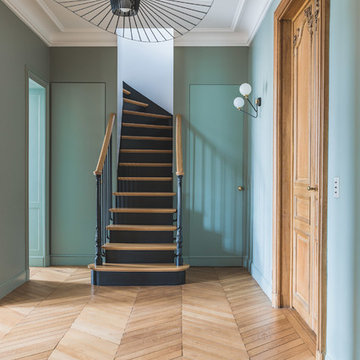
Studio Chevojon
Idées déco pour un escalier courbe classique avec des marches en bois, des contremarches en bois et un garde-corps en bois.
Idées déco pour un escalier courbe classique avec des marches en bois, des contremarches en bois et un garde-corps en bois.
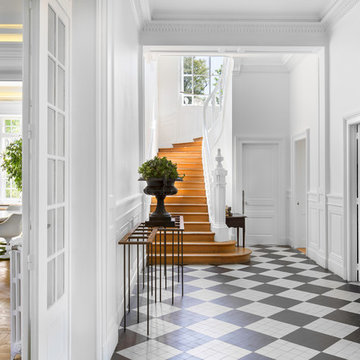
@Florian Peallat
Exemple d'un escalier chic en U avec des marches en bois, des contremarches en bois et un garde-corps en bois.
Exemple d'un escalier chic en U avec des marches en bois, des contremarches en bois et un garde-corps en bois.

Idées déco pour un escalier flottant contemporain de taille moyenne avec des marches en bois, des contremarches en bois et un garde-corps en bois.

Aménagement d'un escalier hélicoïdal scandinave avec des marches en bois, des contremarches en bois et un garde-corps en bois.

Réalisation d'un escalier courbe minimaliste de taille moyenne avec des marches en bois, des contremarches en bois et un garde-corps en bois.

Aménagement d'un escalier contemporain de taille moyenne avec des marches en bois, des contremarches en bois et un garde-corps en bois.

Idées déco pour un escalier classique en L de taille moyenne avec des marches en bois, des contremarches en bois, un garde-corps en bois et boiseries.

A traditional wood stair I designed as part of the gut renovation and expansion of a historic Queen Village home. What I find exciting about this stair is the gap between the second floor landing and the stair run down -- do you see it? I do a lot of row house renovation/addition projects and these homes tend to have layouts so tight I can't afford the luxury of designing that gap to let natural light flow between floors.

Réalisation d'un escalier tradition avec des marches en bois, des contremarches en bois, un garde-corps en bois et boiseries.

The custom rift sawn, white oak staircase with the attached perforated screen leads to the second, master suite level. The light flowing in from the dormer windows on the second level filters down through the staircase and the wood screen creating interesting light patterns throughout the day.
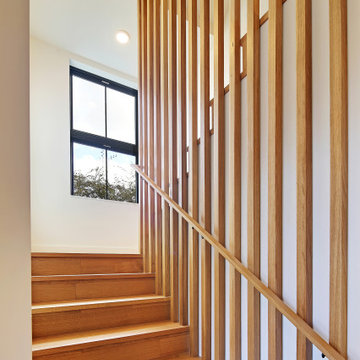
Cette image montre un grand escalier nordique en U avec des marches en bois, des contremarches en bois et un garde-corps en bois.

Entry renovation. Architecture, Design & Construction by USI Design & Remodeling.
Idées déco pour un grand escalier classique en L avec des marches en bois, des contremarches en bois, un garde-corps en bois et boiseries.
Idées déco pour un grand escalier classique en L avec des marches en bois, des contremarches en bois, un garde-corps en bois et boiseries.

Idée de décoration pour un très grand escalier hélicoïdal tradition avec des marches en bois, des contremarches en bois et un garde-corps en bois.
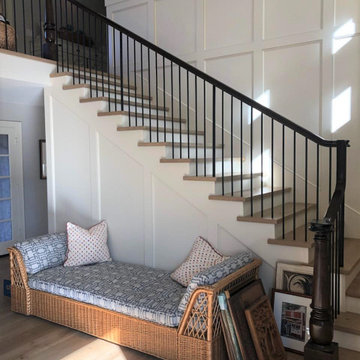
Exemple d'un escalier chic en L de taille moyenne avec des marches en bois, des contremarches en bois et un garde-corps en bois.

Winner of the 2018 Tour of Homes Best Remodel, this whole house re-design of a 1963 Bennet & Johnson mid-century raised ranch home is a beautiful example of the magic we can weave through the application of more sustainable modern design principles to existing spaces.
We worked closely with our client on extensive updates to create a modernized MCM gem.
Extensive alterations include:
- a completely redesigned floor plan to promote a more intuitive flow throughout
- vaulted the ceilings over the great room to create an amazing entrance and feeling of inspired openness
- redesigned entry and driveway to be more inviting and welcoming as well as to experientially set the mid-century modern stage
- the removal of a visually disruptive load bearing central wall and chimney system that formerly partitioned the homes’ entry, dining, kitchen and living rooms from each other
- added clerestory windows above the new kitchen to accentuate the new vaulted ceiling line and create a greater visual continuation of indoor to outdoor space
- drastically increased the access to natural light by increasing window sizes and opening up the floor plan
- placed natural wood elements throughout to provide a calming palette and cohesive Pacific Northwest feel
- incorporated Universal Design principles to make the home Aging In Place ready with wide hallways and accessible spaces, including single-floor living if needed
- moved and completely redesigned the stairway to work for the home’s occupants and be a part of the cohesive design aesthetic
- mixed custom tile layouts with more traditional tiling to create fun and playful visual experiences
- custom designed and sourced MCM specific elements such as the entry screen, cabinetry and lighting
- development of the downstairs for potential future use by an assisted living caretaker
- energy efficiency upgrades seamlessly woven in with much improved insulation, ductless mini splits and solar gain
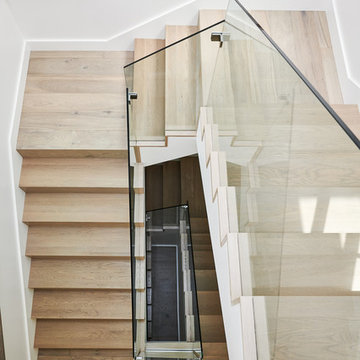
Inspiration pour un grand escalier traditionnel en U avec des marches en bois, des contremarches en bois et un garde-corps en bois.

The new wide plank oak flooring continues throughout the entire first and second floors with a lovely open staircase lit by a chandelier, skylights and flush in-wall step lighting.
Kate Benjamin Photography
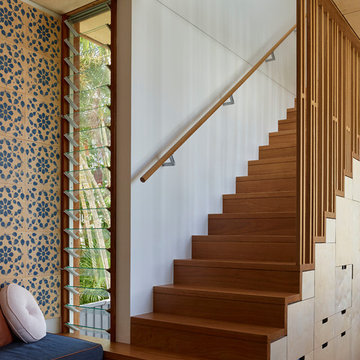
Scott Burrows
Inspiration pour un escalier design de taille moyenne avec des marches en bois, des contremarches en bois, un garde-corps en bois et rangements.
Inspiration pour un escalier design de taille moyenne avec des marches en bois, des contremarches en bois, un garde-corps en bois et rangements.
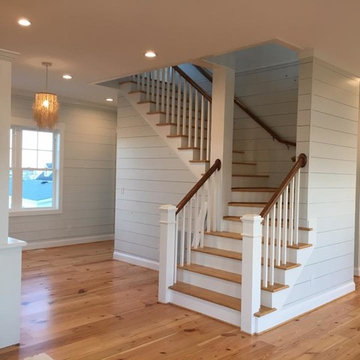
Idées déco pour un escalier bord de mer en L avec des marches en bois, des contremarches en bois et un garde-corps en bois.
Idées déco d'escaliers avec des contremarches en bois et un garde-corps en bois
1