Idées déco d'escaliers avec des contremarches en bois
Trier par :
Budget
Trier par:Populaires du jour
121 - 140 sur 11 850 photos
1 sur 3
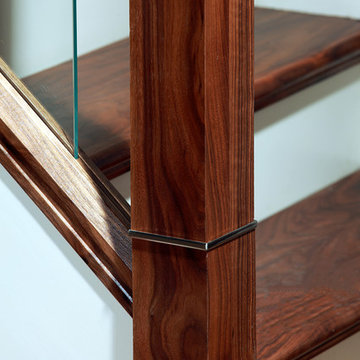
Style: Modern, Glass
Features: metal newel post connector.
After photo
Style: Modern, Glass
Features: adds brightness to the house and gives the sensation of freedom.
The change and the transition from the old and outdated staircase was amazing. The glass panels from our Urbana collection were the right choice to replace the painted spindles.
Stair parts used:
*From the Urbana collection: rake glass panels, base rail and handrails, newel post caps, newel base connector, and a bolt cover.
*From the square collection: Square newel post
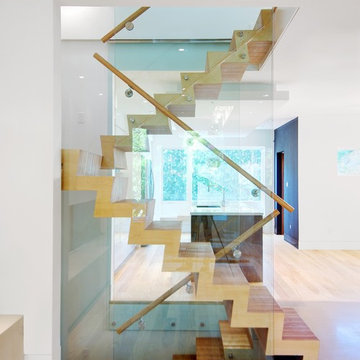
A side view of the stairs, which run from the basement up to the third floor.
Idées déco pour un escalier contemporain en L de taille moyenne avec des marches en bois, des contremarches en bois et un garde-corps en bois.
Idées déco pour un escalier contemporain en L de taille moyenne avec des marches en bois, des contremarches en bois et un garde-corps en bois.
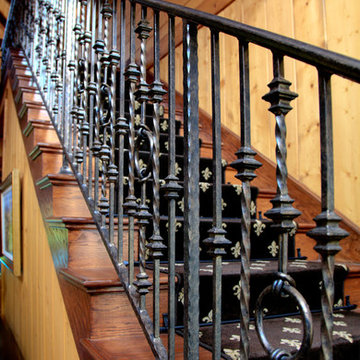
Custom design wrought iron staircase on a horse ranch.
The Multiple Ranch and Mountain Homes are shown in this project catalog: from Camarillo horse ranches to Lake Tahoe ski lodges. Featuring rock walls and fireplaces with decorative wrought iron doors, stained wood trusses and hand scraped beams. Rustic designs give a warm lodge feel to these large ski resort homes and cattle ranches. Pine plank or slate and stone flooring with custom old world wrought iron lighting, leather furniture and handmade, scraped wood dining tables give a warmth to the hard use of these homes, some of which are on working farms and orchards. Antique and new custom upholstery, covered in velvet with deep rich tones and hand knotted rugs in the bedrooms give a softness and warmth so comfortable and livable. In the kitchen, range hoods provide beautiful points of interest, from hammered copper, steel, and wood. Unique stone mosaic, custom painted tile and stone backsplash in the kitchen and baths.
designed by Maraya Interior Design. From their beautiful resort town of Ojai, they serve clients in Montecito, Hope Ranch, Malibu, Westlake and Calabasas, across the tri-county areas of Santa Barbara, Ventura and Los Angeles, south to Hidden Hills- north through Solvang and more.

Elegant molding frames the luxurious neutral color palette and textured wall coverings. Across from the expansive quarry stone fireplace, picture windows overlook the adjoining copse. Upstairs, a light-filled gallery crowns the main entry hall. Floor: 5”+7”+9-1/2” random width plank | Vintage French Oak | Rustic Character | Victorian Collection hand scraped | pillowed edge | color Golden Oak | Satin Hardwax Oil. For more information please email us at: sales@signaturehardwoods.com

Modern staircase with black metal railing, large windows and black sconces.
Cette image montre un escalier flottant minimaliste de taille moyenne avec des marches en bois, des contremarches en bois et un garde-corps en métal.
Cette image montre un escalier flottant minimaliste de taille moyenne avec des marches en bois, des contremarches en bois et un garde-corps en métal.
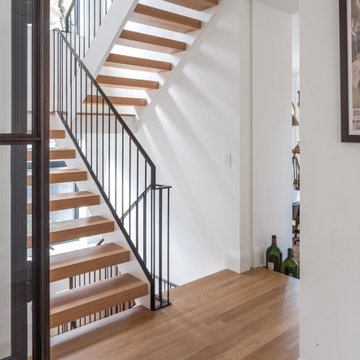
Aménagement d'un grand escalier classique en U avec des marches en bois, des contremarches en bois et un garde-corps en métal.
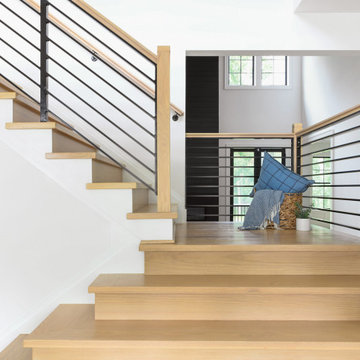
This modern farmhouse showcases our studio’s signature style of uniting California-cool style with Midwestern traditional. Double islands in the kitchen offer loads of counter space and can function as dining and workstations. The black-and-white palette lends a modern vibe to the setup. A sleek bar adjacent to the kitchen flaunts open shelves and wooden cabinetry that allows for stylish entertaining. While warmer hues are used in the living areas and kitchen, the bathrooms are a picture of tranquility with colorful cabinetry and a calming ambiance created with elegant fixtures and decor.
---
Project designed by Pasadena interior design studio Amy Peltier Interior Design & Home. They serve Pasadena, Bradbury, South Pasadena, San Marino, La Canada Flintridge, Altadena, Monrovia, Sierra Madre, Los Angeles, as well as surrounding areas.
---
For more about Amy Peltier Interior Design & Home, click here: https://peltierinteriors.com/
To learn more about this project, click here:
https://peltierinteriors.com/portfolio/modern-elegant-farmhouse-interior-design-vienna/
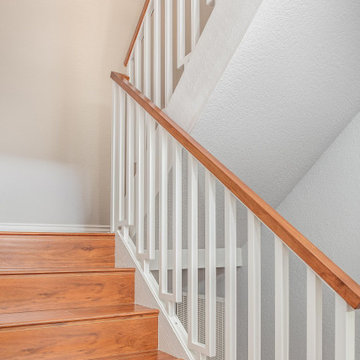
This Cardiff home remodel truly captures the relaxed elegance that this homeowner desired. The kitchen, though small in size, is the center point of this home and is situated between a formal dining room and the living room. The selection of a gorgeous blue-grey color for the lower cabinetry gives a subtle, yet impactful pop of color. Paired with white upper cabinets, beautiful tile selections, and top of the line JennAir appliances, the look is modern and bright. A custom hood and appliance panels provide rich detail while the gold pulls and plumbing fixtures are on trend and look perfect in this space. The fireplace in the family room also got updated with a beautiful new stone surround. Finally, the master bathroom was updated to be a serene, spa-like retreat. Featuring a spacious double vanity with stunning mirrors and fixtures, large walk-in shower, and gorgeous soaking bath as the jewel of this space. Soothing hues of sea-green glass tiles create interest and texture, giving the space the ultimate coastal chic aesthetic.

Entranceway and staircase
Réalisation d'un petit escalier nordique en U et bois avec des marches en bois, des contremarches en bois et un garde-corps en bois.
Réalisation d'un petit escalier nordique en U et bois avec des marches en bois, des contremarches en bois et un garde-corps en bois.
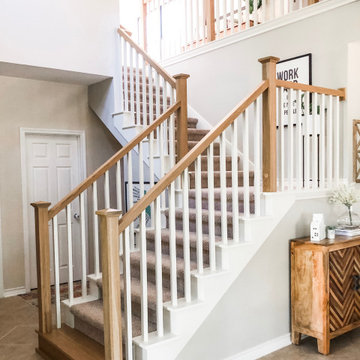
Stair Railing Modernization
Cette image montre un escalier rustique en L de taille moyenne avec un garde-corps en bois, des marches en bois et des contremarches en bois.
Cette image montre un escalier rustique en L de taille moyenne avec un garde-corps en bois, des marches en bois et des contremarches en bois.
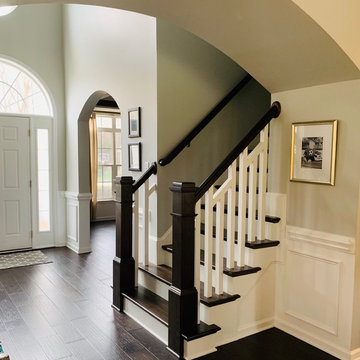
Classic Craftsman Remodel...Large Hickory Box Newels, custom craftsman baluster design
Aménagement d'un grand escalier droit craftsman avec des marches en bois, des contremarches en bois et un garde-corps en bois.
Aménagement d'un grand escalier droit craftsman avec des marches en bois, des contremarches en bois et un garde-corps en bois.
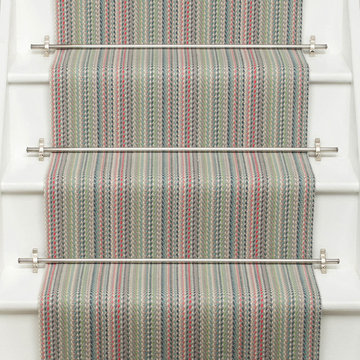
Roger Oates Kobe Jade stair runner carpet fitted to white painted staircase with Brushed Chrome stair rods
Cette image montre un petit escalier victorien en L avec des marches en bois, des contremarches en bois et un garde-corps en bois.
Cette image montre un petit escalier victorien en L avec des marches en bois, des contremarches en bois et un garde-corps en bois.
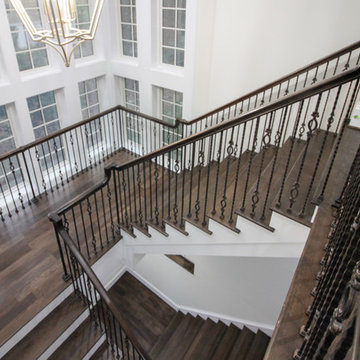
This design utilizes the available well-lit interior space (complementing the existing architecture aesthetic), a floating mezzanine area surrounded by straight flights composed of 1” hickory treads, a hand-forged metal balustrade system, and a stained wooden handrail to match finished flooring. The balcony/mezzanine area is visually open to the floor space below and above, and it is supported by a concealed structural beam. CSC 1976-2020 © Century Stair Company. ® All Rights Reserved.
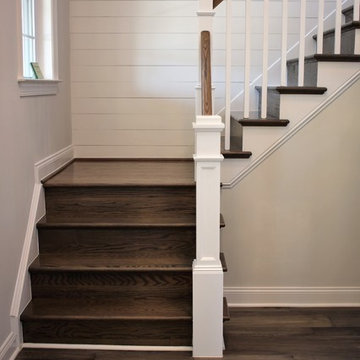
This is a Toll Brothers home with craftsmen newels, square white balusters, and stained oak treads and risers. Pictures taken by Catie Hope of Hope Vine Photography.
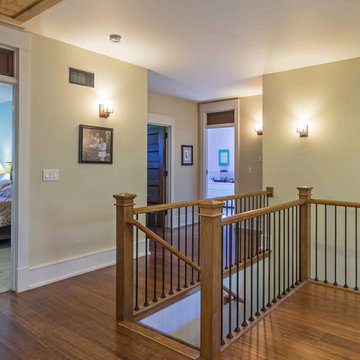
New Craftsman style home, approx 3200sf on 60' wide lot. Views from the street, highlighting front porch, large overhangs, Craftsman detailing. Photos by Robert McKendrick Photography.

Aménagement d'un escalier montagne en L de taille moyenne avec des marches en bois, des contremarches en bois et un garde-corps en câble.
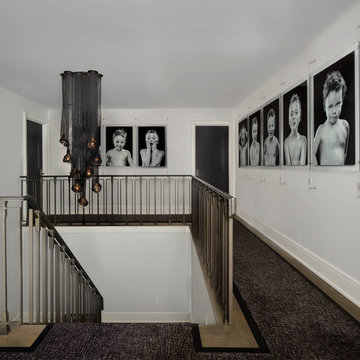
Cette photo montre un grand escalier tendance en U avec des marches en bois, des contremarches en bois et un garde-corps en métal.
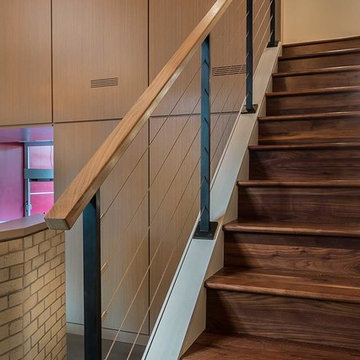
stair with acacia wood treads and risers, rift sawn oak panels beyond
Photo: Van Inwegen Digital Arts
Réalisation d'un escalier droit minimaliste de taille moyenne avec des marches en bois et des contremarches en bois.
Réalisation d'un escalier droit minimaliste de taille moyenne avec des marches en bois et des contremarches en bois.
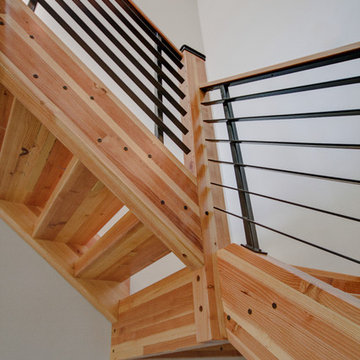
Here we have a contemporary home in Monterey Heights that is perfect for entertaining on the main and lower level. The vaulted ceilings on the main floor offer space and that open feeling floor plan. Skylights and large windows are offered for natural light throughout the house. The cedar insets on the exterior and the concrete walls are touches we hope you don't miss. As always we put care into our Signature Stair System; floating wood treads with a wrought iron railing detail.
Photography: Nazim Nice
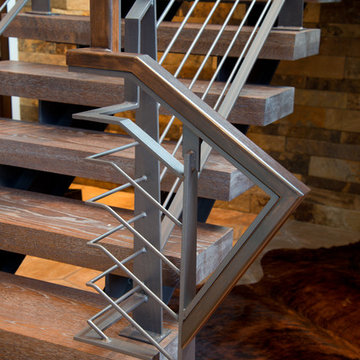
Stovall Studio
Réalisation d'un escalier droit design de taille moyenne avec des marches en bois et des contremarches en bois.
Réalisation d'un escalier droit design de taille moyenne avec des marches en bois et des contremarches en bois.
Idées déco d'escaliers avec des contremarches en bois
7