Idées déco d'escaliers avec des contremarches en métal et des contremarches en béton
Trier par :
Budget
Trier par:Populaires du jour
61 - 80 sur 5 802 photos
1 sur 3

Top view of floating staircase and custom multi-pendant glass chandelier.
Exemple d'un grand escalier flottant tendance avec des marches en bois, des contremarches en métal et un garde-corps en verre.
Exemple d'un grand escalier flottant tendance avec des marches en bois, des contremarches en métal et un garde-corps en verre.
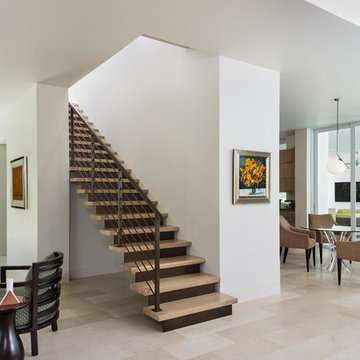
© Lori Hamilton Photography © Lori Hamilton Photography
Idées déco pour un escalier droit moderne de taille moyenne avec des marches en bois, des contremarches en métal et un garde-corps en métal.
Idées déco pour un escalier droit moderne de taille moyenne avec des marches en bois, des contremarches en métal et un garde-corps en métal.
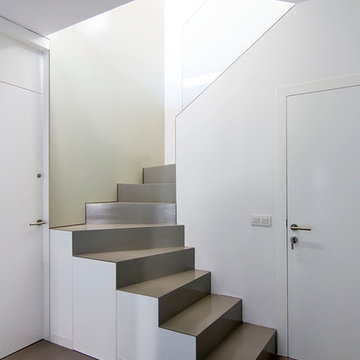
Cette photo montre un escalier courbe tendance de taille moyenne avec des marches en métal et des contremarches en métal.
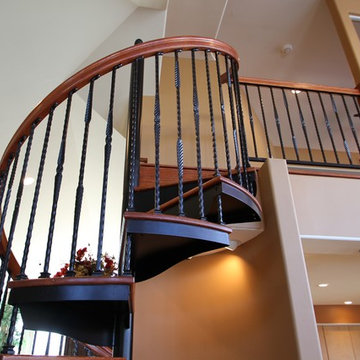
Aménagement d'un petit escalier hélicoïdal avec des marches en bois et des contremarches en métal.
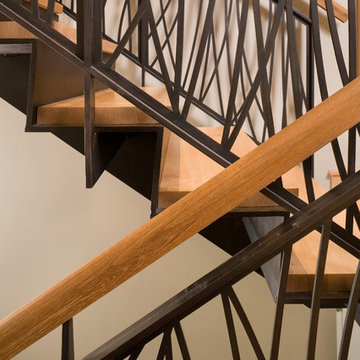
The Redmond Residence is located on a wooded hillside property about 20 miles east of Seattle. The 3.5-acre site has a quiet beauty, with large stands of fir and cedar. The house is a delicate structure of wood, steel, and glass perched on a stone plinth of Montana ledgestone. The stone plinth varies in height from 2-ft. on the uphill side to 15-ft. on the downhill side. The major elements of the house are a living pavilion and a long bedroom wing, separated by a glass entry space. The living pavilion is a dramatic space framed in steel with a “wood quilt” roof structure. A series of large north-facing clerestory windows create a soaring, 20-ft. high space, filled with natural light.
The interior of the house is highly crafted with many custom-designed fabrications, including complex, laser-cut steel railings, hand-blown glass lighting, bronze sink stand, miniature cherry shingle walls, textured mahogany/glass front door, and a number of custom-designed furniture pieces such as the cherry bed in the master bedroom. The dining area features an 8-ft. long custom bentwood mahogany table with a blackened steel base.
The house has many sustainable design features, such as the use of extensive clerestory windows to achieve natural lighting and cross ventilation, low VOC paints, linoleum flooring, 2x8 framing to achieve 42% higher insulation than conventional walls, cellulose insulation in lieu of fiberglass batts, radiant heating throughout the house, and natural stone exterior cladding.

Il vano scala è una scultura minimalista in cui coesistono ferro, vetro e legno.
La luce lineare esalta il disegno orizzontale delle nicchie della libreria in cartongesso.
Il mobile sottoscala è frutto di un progetto e di una realizzazione sartoriale, che qualificano lo spazio a livello estetico e funzionale, consentendo l'utilizzo di uno spazio altrimenti morto.
Il parapetto in cristallo è una presenza discreta che completa e impreziosisce senza disturbare.
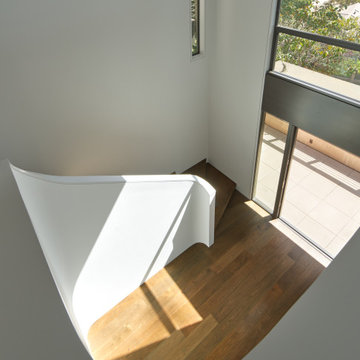
Entry Foyer with a Two-story curvilinear stairway with espresso-stained French white oak flooring, floor to ceiling Fleetwood windows and entry door in Contemporary home in the Berkeley/Oakland hills.
Jonathan Mitchell Photography
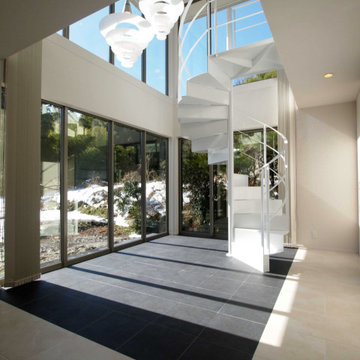
施主様がカタログを見て一目惚れした螺旋階段に合わせて、窓の位置・照明・カーテン・家具を構成しています。
まるでスチール板を折り紙のように曲げたように見えるらせん階段は、空間デザインを一気にモダンに仕上げます。
Cette photo montre un grand escalier hélicoïdal moderne avec des marches en métal, des contremarches en métal et un garde-corps en métal.
Cette photo montre un grand escalier hélicoïdal moderne avec des marches en métal, des contremarches en métal et un garde-corps en métal.
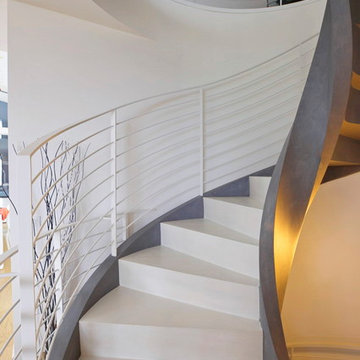
Fornitura e progettazione: Sistemawood www.sisthemawood.com
Fotografo: Matteo Rinaldi
Exemple d'un grand escalier hélicoïdal moderne en béton avec des contremarches en béton et un garde-corps en métal.
Exemple d'un grand escalier hélicoïdal moderne en béton avec des contremarches en béton et un garde-corps en métal.
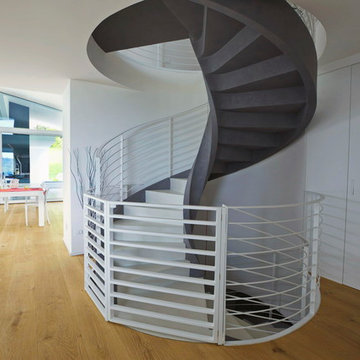
Fornitura e progettazione: Sistemawood www.sisthemawood.com
Fotografo: Matteo Rinaldi
Réalisation d'un grand escalier hélicoïdal minimaliste en béton avec des contremarches en béton et un garde-corps en métal.
Réalisation d'un grand escalier hélicoïdal minimaliste en béton avec des contremarches en béton et un garde-corps en métal.
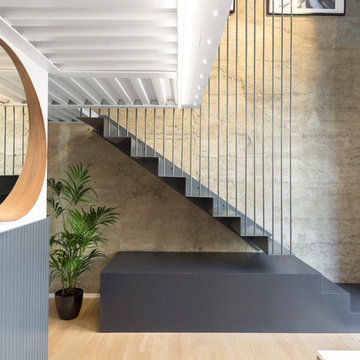
Foto di Leonardo Iannelli
Réalisation d'un escalier design avec des marches en métal et des contremarches en métal.
Réalisation d'un escalier design avec des marches en métal et des contremarches en métal.
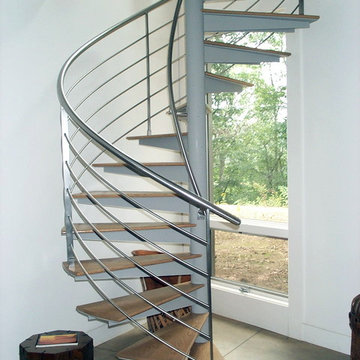
This stunning spiral stair grants multistory access within a beautiful, modern home designed with green principles by Carter + Burton Architecture. This is a 10' high 6' diameter stair with 22.5 degree oak covered treads, featuring stainless steel rail with 5 line rail infill. The rail extends around the stair opening, balcony, and loft area for a beautiful, integrated, thoroughly modern statement.
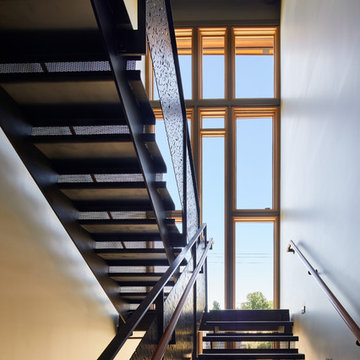
The all-steel stair floats in front of a 3-story glass wall. The stair railings have custom-designed perforations, cut with an industrial water-jet. The top railing is sapele.
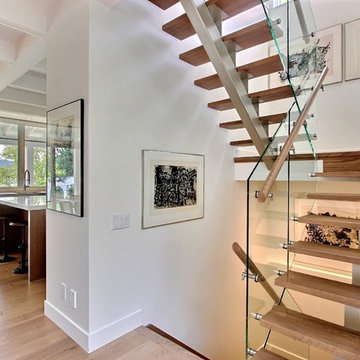
Maison par Construction McKinley
House by Construction McKinley
www.constructionmckinley.com
Cette photo montre un escalier flottant moderne de taille moyenne avec des marches en bois et des contremarches en métal.
Cette photo montre un escalier flottant moderne de taille moyenne avec des marches en bois et des contremarches en métal.
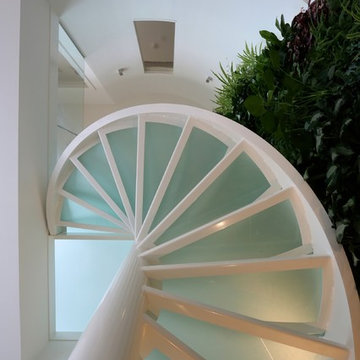
Karakteristiek Fotografie
Cette photo montre un escalier hélicoïdal moderne de taille moyenne avec des marches en verre et des contremarches en métal.
Cette photo montre un escalier hélicoïdal moderne de taille moyenne avec des marches en verre et des contremarches en métal.
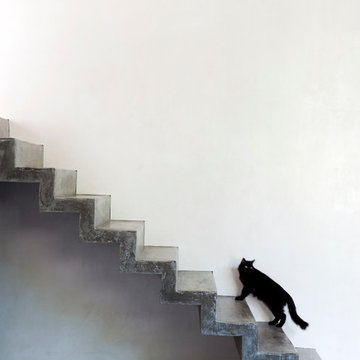
Inspiration pour un escalier droit design en béton avec des contremarches en béton et rangements.
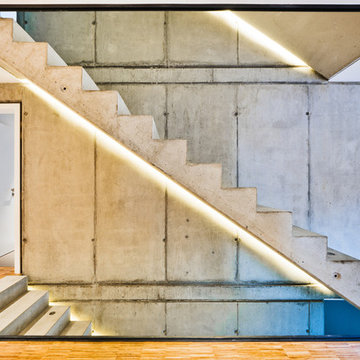
Aménagement d'un grand escalier droit contemporain en béton avec des contremarches en béton.

Ethan Kaplan
Inspiration pour un escalier droit minimaliste en béton de taille moyenne avec des contremarches en béton et un garde-corps en verre.
Inspiration pour un escalier droit minimaliste en béton de taille moyenne avec des contremarches en béton et un garde-corps en verre.
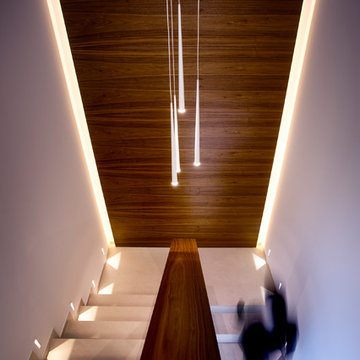
Attraktiver Hingucker im Haus ist die Treppe.
Bild: Ulrich Beuttenmüller für Gira
Aménagement d'un escalier contemporain en U et béton de taille moyenne avec des contremarches en béton et un garde-corps en bois.
Aménagement d'un escalier contemporain en U et béton de taille moyenne avec des contremarches en béton et un garde-corps en bois.
Idées déco d'escaliers avec des contremarches en métal et des contremarches en béton
4
