Idées déco d'escaliers avec des contremarches en métal et des contremarches en marbre
Trier par :
Budget
Trier par:Populaires du jour
141 - 160 sur 4 586 photos
1 sur 3
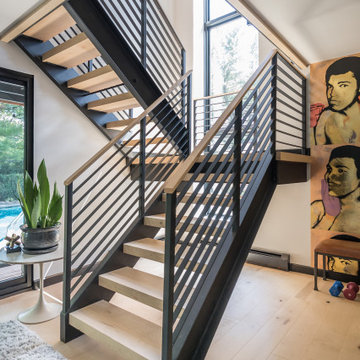
The steel staircase joins the home office and boxing gym to the master bedroom and bath above, with stunning views of the back yard pool and deck. AJD Builders; In House Photography.
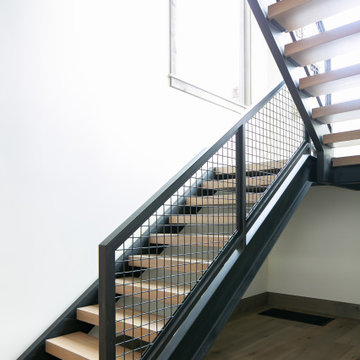
Exemple d'un escalier montagne en L avec des marches en bois, des contremarches en métal et un garde-corps en métal.
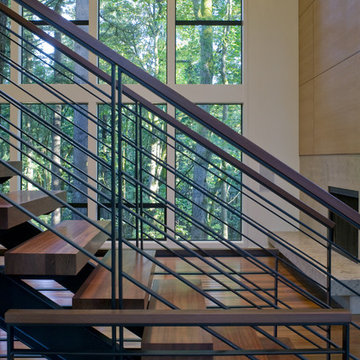
Pete Eckert
Cette image montre un grand escalier courbe design avec des marches en bois, des contremarches en métal et un garde-corps en bois.
Cette image montre un grand escalier courbe design avec des marches en bois, des contremarches en métal et un garde-corps en bois.
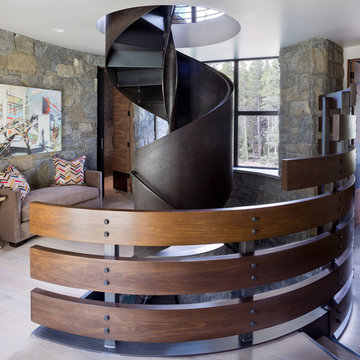
A mountain home with a nod to 12th-century French architecture. Inspired by natures muted palette with an occasional pop of blue, the color of the Colorado sky. Softer colors in more rugged, family-friendly fabrics and finishes, paired with natural elements.
Photographed by: Emily Minton Redfield
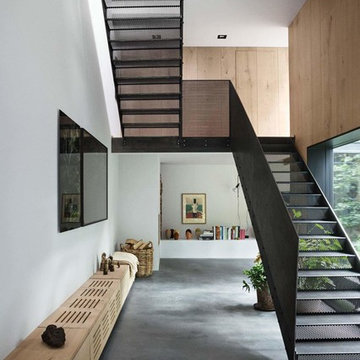
Aménagement d'un escalier droit moderne de taille moyenne avec des marches en métal et des contremarches en métal.
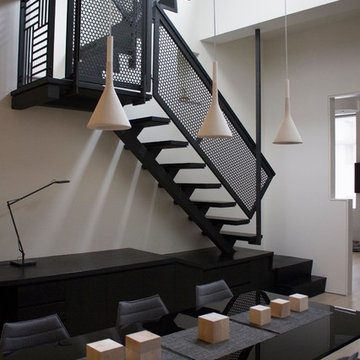
Coggan + Crawford Inc.
Idées déco pour un escalier droit contemporain de taille moyenne avec des marches en bois et des contremarches en métal.
Idées déco pour un escalier droit contemporain de taille moyenne avec des marches en bois et des contremarches en métal.
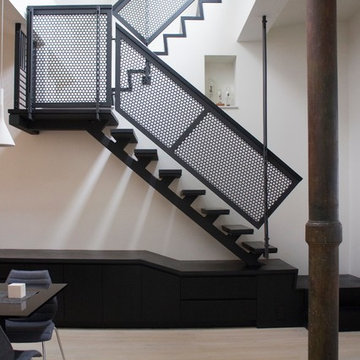
Coggan + Crawford Inc.
Inspiration pour un escalier droit design de taille moyenne avec des marches en bois et des contremarches en métal.
Inspiration pour un escalier droit design de taille moyenne avec des marches en bois et des contremarches en métal.

Idée de décoration pour un escalier chalet en U de taille moyenne avec des marches en bois et des contremarches en métal.
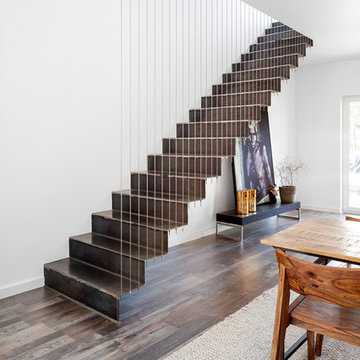
Aménagement d'un escalier droit industriel de taille moyenne avec des marches en métal et des contremarches en métal.
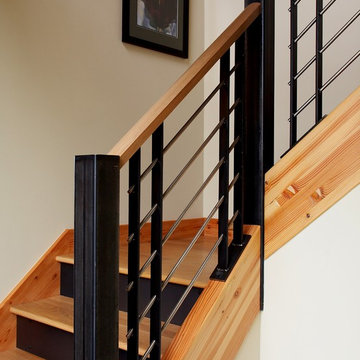
Stair detail. Photography by Ian Gleadle.
Idée de décoration pour un escalier minimaliste en U de taille moyenne avec des marches en bois, des contremarches en métal et un garde-corps en matériaux mixtes.
Idée de décoration pour un escalier minimaliste en U de taille moyenne avec des marches en bois, des contremarches en métal et un garde-corps en matériaux mixtes.
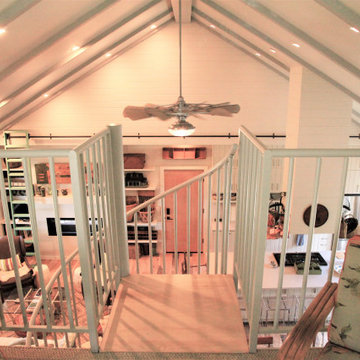
Santa Rosa Rd Cottage, Farm Stand & Breezeway // Location: Buellton, CA // Type: Remodel & New Construction. Cottage is new construction. Farm stand and breezeway are renovated. // Architect: HxH Architects

3階のストリップ階段
Réalisation d'un petit escalier droit minimaliste avec des marches en métal, des contremarches en métal et un garde-corps en métal.
Réalisation d'un petit escalier droit minimaliste avec des marches en métal, des contremarches en métal et un garde-corps en métal.
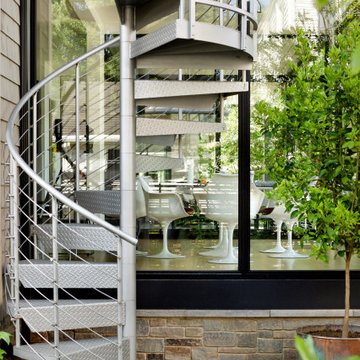
Idées déco pour un petit escalier hélicoïdal avec des marches en métal, des contremarches en métal et un garde-corps en métal.
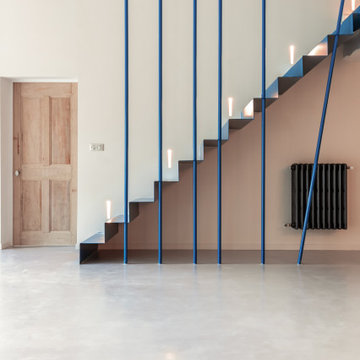
Escalier avec rampe en métal bleu dans un mas provençal
Idées déco pour un escalier droit contemporain de taille moyenne avec des marches en métal, des contremarches en métal et un garde-corps en métal.
Idées déco pour un escalier droit contemporain de taille moyenne avec des marches en métal, des contremarches en métal et un garde-corps en métal.
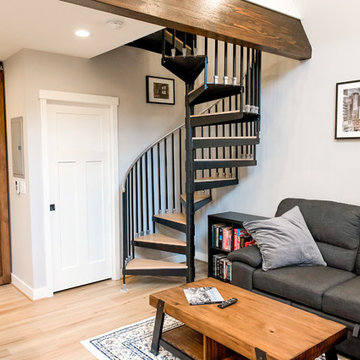
Our clients were looking to build an income property for use as a short term rental in their backyard. In order to keep maximize the available space on a limited footprint, we designed the ADU around a spiral staircase leading up to the loft bedroom. The vaulted ceiling gives the small space a much larger appearance.
To provide privacy for both the renters and the homeowners, the ADU was set apart from the house with its own private entrance.
The design of the ADU was done with local Pacific Northwest aesthetics in mind, including green exterior paint and a mixture of woodgrain and metal fixtures for the interior.
Durability was a major concern for the homeowners. In order to minimize potential damages from renters, we selected quartz countertops and waterproof flooring. We also used a high-quality interior paint that will stand the test of time and clean easily.
The end result of this project was exactly what the client was hoping for, and the rental consistently receives 5-star reviews on Airbnb.
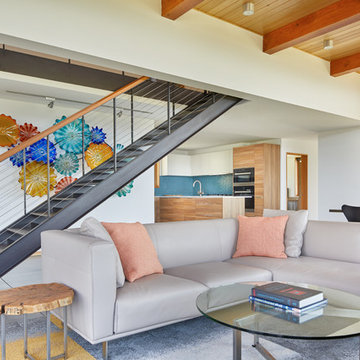
A new custom residence in the Harrison Views neighborhood of Issaquah Highlands.
The home incorporates high-performance envelope elements (a few of the strategies so far include alum-clad windows, rock wall house wrap insulation, green-roofs and provision for photovoltaic panels).
The building site has a unique upper bench and lower bench with a steep slope between them. The siting of the house takes advantage of this topography, creating a linear datum line that not only serves as a retaining wall but also as an organizing element for the home’s circulation.
The massing of the home is designed to maximize views, natural daylight and compliment the scale of the surrounding community. The living spaces are oriented to capture the panoramic views to the southwest and northwest, including Lake Washington and the Olympic mountain range as well as Seattle and Bellevue skylines.
A series of green roofs and protected outdoor spaces will allow the homeowners to extend their living spaces year-round.
With an emphasis on durability, the material palette will consist of a gray stained cedar siding, corten steel panels, cement board siding, T&G fir soffits, exposed wood beams, black fiberglass windows, board-formed concrete, glass railings and a standing seam metal roof.
A careful site analysis was done early on to suss out the best views and determine how unbuilt adjacent lots might be developed.
The total area is 3,425 SF of living space plus 575 SF for the garage.
Photos by Benjamin Benschneider. Architecture by Studio Zerbey Architecture + Design. Cabinets by LEICHT SEATTLE.
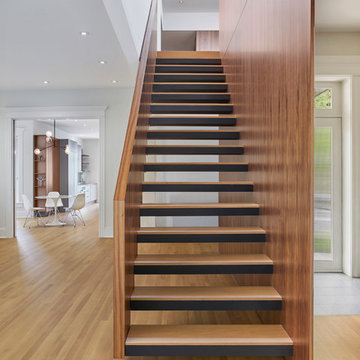
Mike Schwartz
Cette photo montre un escalier flottant moderne avec des marches en bois, des contremarches en métal et un garde-corps en bois.
Cette photo montre un escalier flottant moderne avec des marches en bois, des contremarches en métal et un garde-corps en bois.
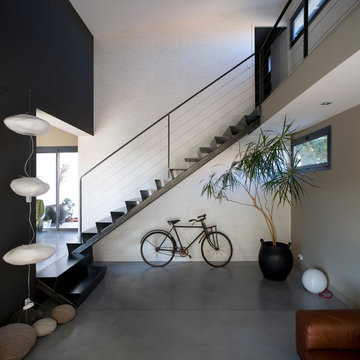
Cette image montre un escalier droit design avec des marches en métal, des contremarches en métal, un garde-corps en câble et éclairage.
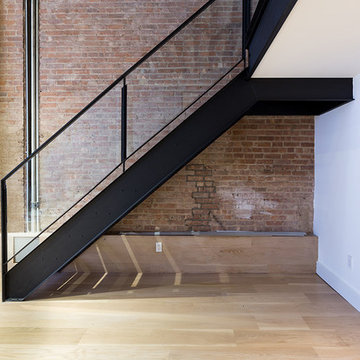
This modern New York City loft features a blackened steel staircase with glass panels, and preserved exposed brick. White oak hardwood floors with a matte finish complete the space.
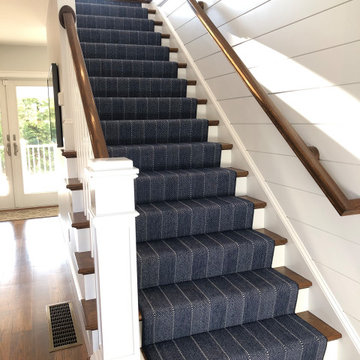
Beautiful Stark carpet installed on a staircase in a Cape Cod home in dark navy blue pattern adding a pop of color, pattern, and style to the space.
Aménagement d'un escalier droit bord de mer de taille moyenne avec un garde-corps en bois, des marches en moquette et des contremarches en marbre.
Aménagement d'un escalier droit bord de mer de taille moyenne avec un garde-corps en bois, des marches en moquette et des contremarches en marbre.
Idées déco d'escaliers avec des contremarches en métal et des contremarches en marbre
8