Idées déco d'escaliers avec des contremarches en métal et un garde-corps en bois
Trier par :
Budget
Trier par:Populaires du jour
21 - 40 sur 189 photos
1 sur 3
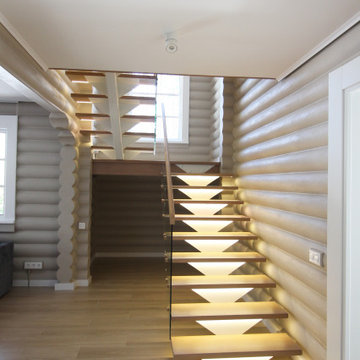
Cette photo montre un escalier tendance en U et bois de taille moyenne avec des marches en bois, des contremarches en métal et un garde-corps en bois.
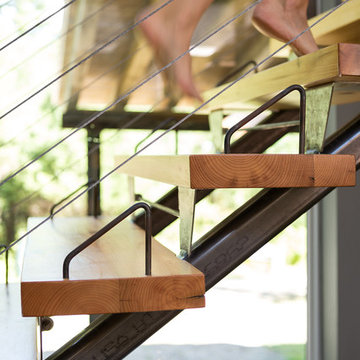
Trent Bell Photography
Cette photo montre un escalier droit nature avec des marches en bois, des contremarches en métal et un garde-corps en bois.
Cette photo montre un escalier droit nature avec des marches en bois, des contremarches en métal et un garde-corps en bois.
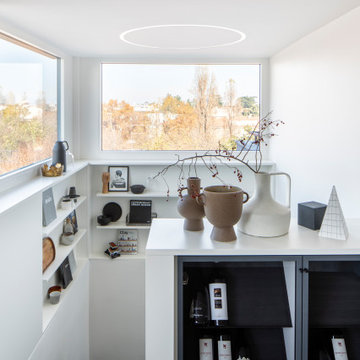
Il disegno del vano scala ha consentito di creare un forte dialogo con l'ambiente esterno attraverso le ampie aperture finestrate, che incorniciano il paesaggio come opere d'arte. Le forme e i volumi sono semplici e integrati fra loro. La libreria su misura sotto gli infissi è incassata nel muro e accoglie le scale. Il mobile portavino diventa parapetto e poi corrimano.
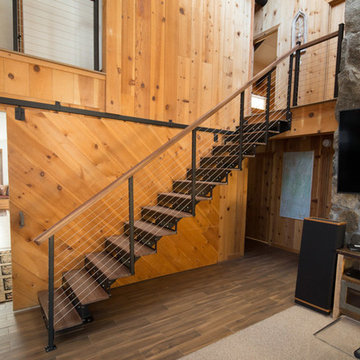
Paragon's DIY straight staircase kit is a great accent to this rustic wood-paneled home. The metal frame pulls in the industrial elements of the home's accents and the steel cable railing adds a modern touch.
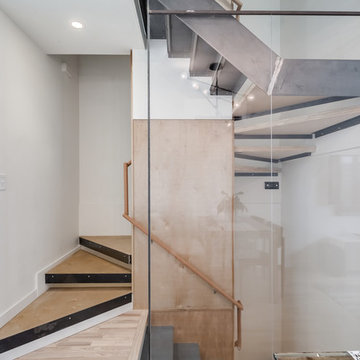
PLUSH Image Corporation
Réalisation d'un petit escalier flottant minimaliste avec des marches en métal, des contremarches en métal et un garde-corps en bois.
Réalisation d'un petit escalier flottant minimaliste avec des marches en métal, des contremarches en métal et un garde-corps en bois.
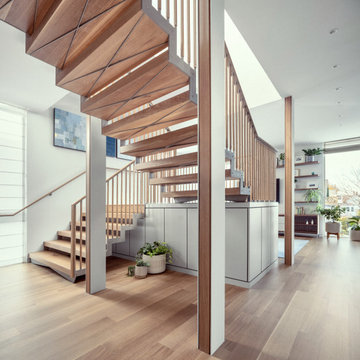
Descending this custom staircase leads you into an open floorplan and sitting room with floor-to-ceiling windows.
Cette image montre un escalier flottant design avec des marches en bois, des contremarches en métal et un garde-corps en bois.
Cette image montre un escalier flottant design avec des marches en bois, des contremarches en métal et un garde-corps en bois.
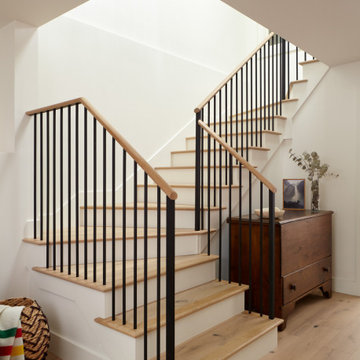
Cette image montre un escalier design avec des contremarches en métal et un garde-corps en bois.
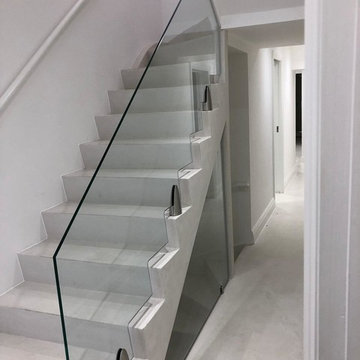
Glass balustrade to staircase installed using stainless steel spigots, glass cut to treads this is called a saw tooth design.
Aménagement d'un escalier montagne en U de taille moyenne avec des marches en bois, des contremarches en métal et un garde-corps en bois.
Aménagement d'un escalier montagne en U de taille moyenne avec des marches en bois, des contremarches en métal et un garde-corps en bois.
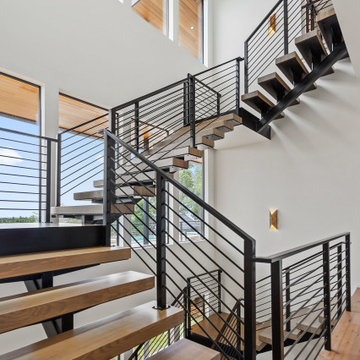
Our Austin studio designed the material finishes of this beautiful new build home. Check out the gorgeous grey mood highlighted with modern pendants and patterned upholstery.
Photography: JPM Real Estate Photography
Architect: Cornerstone Architects
Staging: NB Designs Premier Staging
---
Project designed by Sara Barney’s Austin interior design studio BANDD DESIGN. They serve the entire Austin area and its surrounding towns, with an emphasis on Round Rock, Lake Travis, West Lake Hills, and Tarrytown.
For more about BANDD DESIGN, click here: https://bandddesign.com/
To learn more about this project, click here:
https://bandddesign.com/austin-new-build-elegant-interior-design/
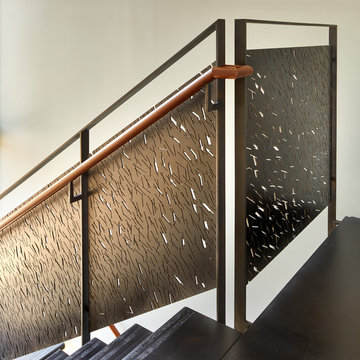
The all-steel stair floats in front of a 3-story glass wall. The stair railings have custom-designed perforations, cut with an industrial water-jet. The top railing is sapele.
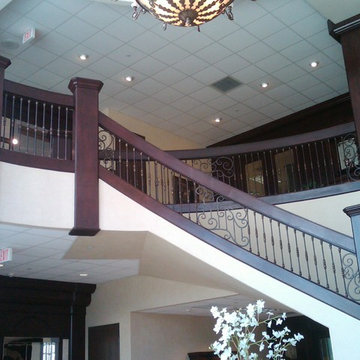
Built by: John Bice Custom Woodwork & Trim
Aménagement d'un grand escalier courbe moderne en bois avec des marches en bois, un garde-corps en bois et des contremarches en métal.
Aménagement d'un grand escalier courbe moderne en bois avec des marches en bois, un garde-corps en bois et des contremarches en métal.
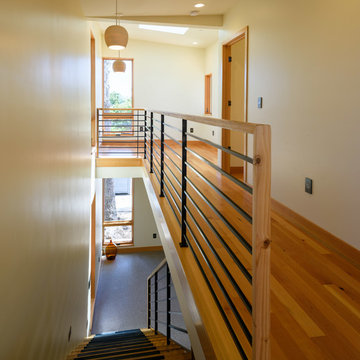
Idées déco pour un escalier droit contemporain de taille moyenne avec des marches en bois, des contremarches en métal et un garde-corps en bois.
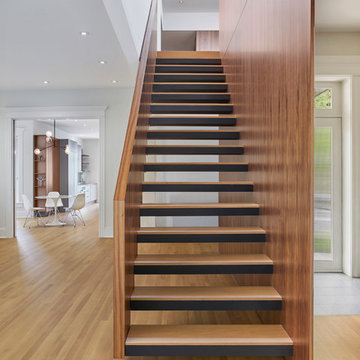
Mike Schwartz
Cette photo montre un escalier flottant moderne avec des marches en bois, des contremarches en métal et un garde-corps en bois.
Cette photo montre un escalier flottant moderne avec des marches en bois, des contremarches en métal et un garde-corps en bois.
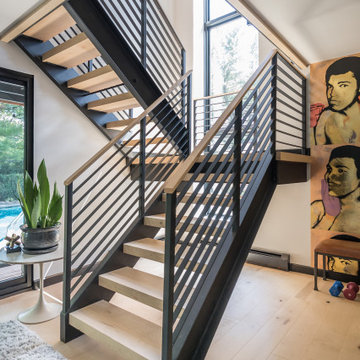
The steel staircase joins the home office and boxing gym to the master bedroom and bath above, with stunning views of the back yard pool and deck. AJD Builders; In House Photography.
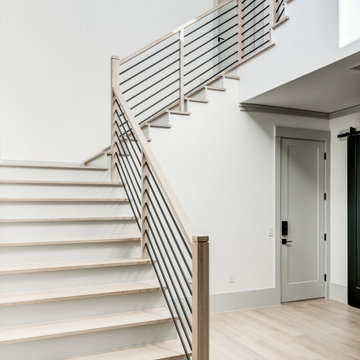
Idées déco pour un escalier classique en L de taille moyenne avec des marches en bois, des contremarches en métal et un garde-corps en bois.
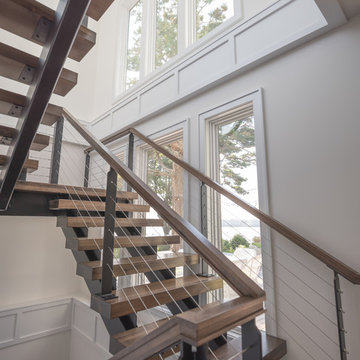
Idées déco pour un escalier contemporain en U avec des marches en bois, des contremarches en métal et un garde-corps en bois.
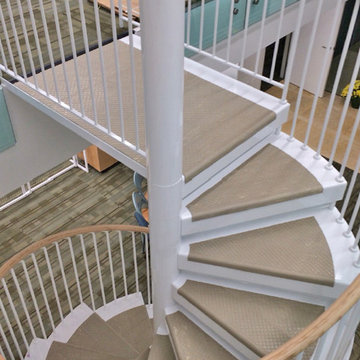
Duvinage Spiral Stairs
Cette photo montre un escalier hélicoïdal chic de taille moyenne avec des marches en métal, des contremarches en métal et un garde-corps en bois.
Cette photo montre un escalier hélicoïdal chic de taille moyenne avec des marches en métal, des contremarches en métal et un garde-corps en bois.
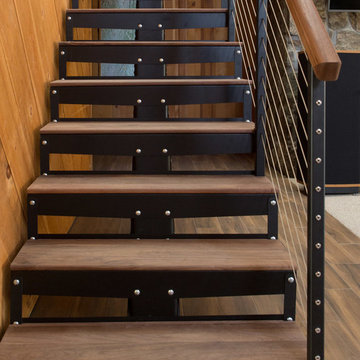
Our DIY Modular Straight Stair Kit can easily be installed in a weekend by two homeowners. This homeowner chose to accent their design with red oak steps for a rustic style.
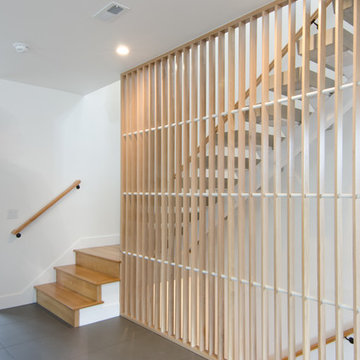
Réalisation d'un grand escalier tradition en L et béton avec des contremarches en métal et un garde-corps en bois.
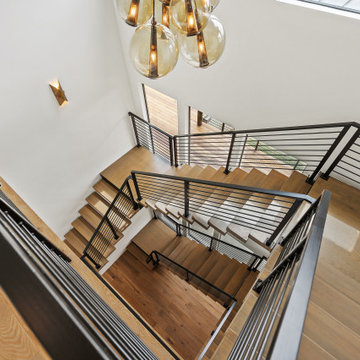
Our Austin studio designed the material finishes of this beautiful new build home. Check out the gorgeous grey mood highlighted with modern pendants and patterned upholstery.
Photography: JPM Real Estate Photography
Architect: Cornerstone Architects
Staging: NB Designs Premier Staging
---
Project designed by Sara Barney’s Austin interior design studio BANDD DESIGN. They serve the entire Austin area and its surrounding towns, with an emphasis on Round Rock, Lake Travis, West Lake Hills, and Tarrytown.
For more about BANDD DESIGN, click here: https://bandddesign.com/
To learn more about this project, click here:
https://bandddesign.com/austin-new-build-elegant-interior-design/
Idées déco d'escaliers avec des contremarches en métal et un garde-corps en bois
2