Idées déco d'escaliers avec des contremarches en métal et un garde-corps en matériaux mixtes
Trier par :
Budget
Trier par:Populaires du jour
1 - 20 sur 156 photos
1 sur 3

Idées déco pour un escalier contemporain en L de taille moyenne avec des marches en bois, un garde-corps en matériaux mixtes et des contremarches en métal.
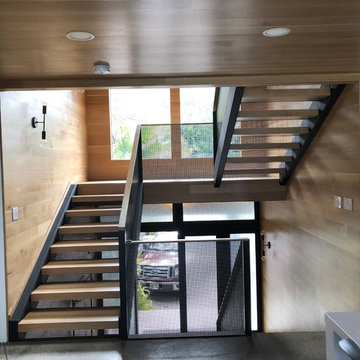
Entry stairwell. Stairs are rift oak with perforated aluminum balustrades. We powder coated a flat black.
Inspiration pour un escalier minimaliste en U de taille moyenne avec des marches en bois, des contremarches en métal et un garde-corps en matériaux mixtes.
Inspiration pour un escalier minimaliste en U de taille moyenne avec des marches en bois, des contremarches en métal et un garde-corps en matériaux mixtes.
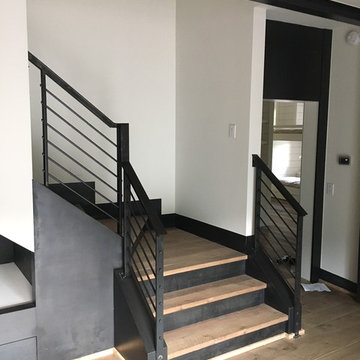
Exemple d'un escalier moderne en L de taille moyenne avec des marches en métal, des contremarches en métal et un garde-corps en matériaux mixtes.
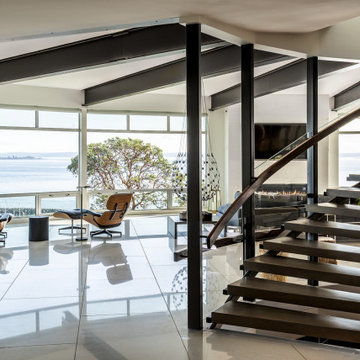
Think of an umbrella. The metal spines start at a central point and flare outwards towards a stiffened fabric edge. At that taut outer edge sit the faceted walls of glass. The metal umbrella spines are the mammoth steel beams seen in the photos supporting the house and radiate back to a central point. That central point is a curved steel and glass staircase stretched like a long slinky up through all three floors and wraps around a cylindrical teak elevator.
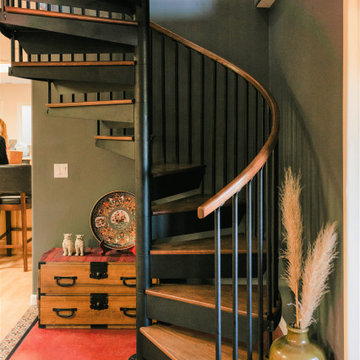
Custom Matte black steel staircase with stained red oak.
Inspiration pour un escalier hélicoïdal bohème avec des marches en bois, des contremarches en métal et un garde-corps en matériaux mixtes.
Inspiration pour un escalier hélicoïdal bohème avec des marches en bois, des contremarches en métal et un garde-corps en matériaux mixtes.

This beautiful showcase home offers a blend of crisp, uncomplicated modern lines and a touch of farmhouse architectural details. The 5,100 square feet single level home with 5 bedrooms, 3 ½ baths with a large vaulted bonus room over the garage is delightfully welcoming.
For more photos of this project visit our website: https://wendyobrienid.com.
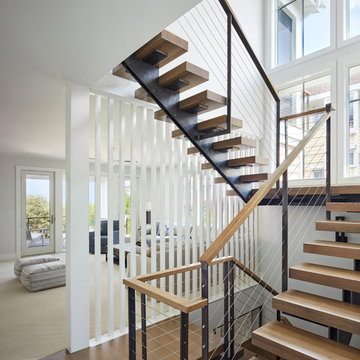
Adding a floating staircase supported by exposed black steel incorporates a modern detail that is visible on each floor. It is a key element in how the space around it was designed. The wood treads were stained to match the hardwood throughout to create s seamless transition from one floor to the next.
Halkin Mason Photography
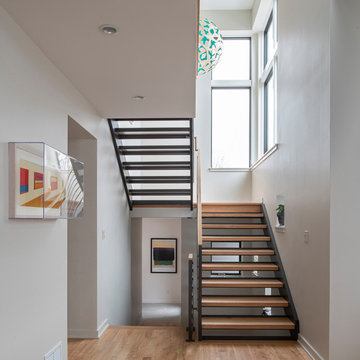
Inspiration pour un escalier design en U de taille moyenne avec des marches en bois, des contremarches en métal et un garde-corps en matériaux mixtes.
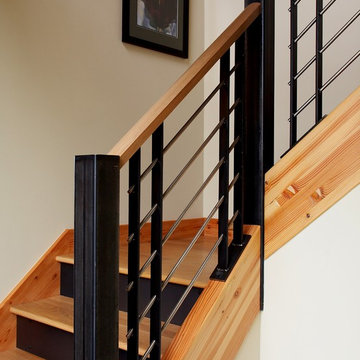
Stair detail. Photography by Ian Gleadle.
Idée de décoration pour un escalier minimaliste en U de taille moyenne avec des marches en bois, des contremarches en métal et un garde-corps en matériaux mixtes.
Idée de décoration pour un escalier minimaliste en U de taille moyenne avec des marches en bois, des contremarches en métal et un garde-corps en matériaux mixtes.
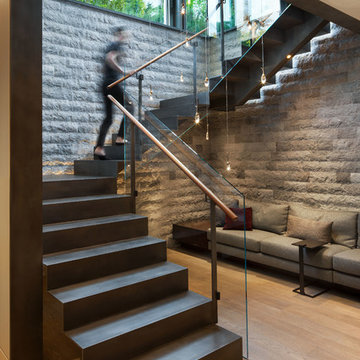
Idée de décoration pour un escalier design avec des marches en métal, des contremarches en métal, un garde-corps en matériaux mixtes et éclairage.
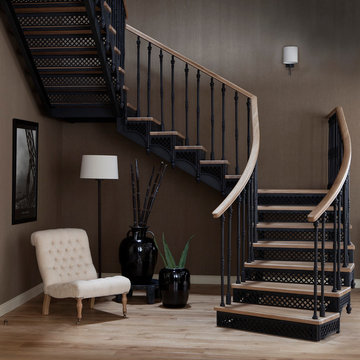
Авторы проекта: Павел Бурмакин и Нина Прудникова
Фотограф: Ярослав Клоос
Cette photo montre un escalier chic en U avec des marches en bois, des contremarches en métal, un garde-corps en matériaux mixtes et éclairage.
Cette photo montre un escalier chic en U avec des marches en bois, des contremarches en métal, un garde-corps en matériaux mixtes et éclairage.
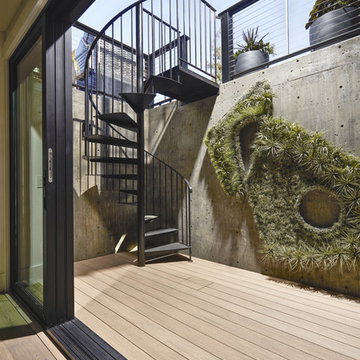
William Short Photography
For a third year in a row, AZEK® Building Products is proud to partner with Sunset magazine on its inspirational 2018 Silicon Valley Idea House, located in the beautiful town of Los Gatos, California. The design team utilized Weathered Teak™ from AZEK® Deck's Vintage Collection® to enhance the indoor-outdoor theme of this year's home. It's featured in three locations on the home including the front porch, back deck and lower-level patio. De Mattei Construction also used AZEK's Evolutions Rail® Contemporary and Bronze Riser lights to complete the stunning backyard entertainment area.
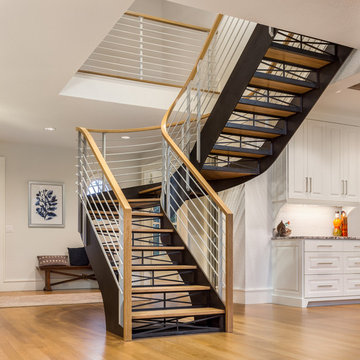
Absolutely stunning custom staircase by MW Design Workshop.
Inspiration pour un grand escalier flottant craftsman avec des marches en bois, un garde-corps en matériaux mixtes et des contremarches en métal.
Inspiration pour un grand escalier flottant craftsman avec des marches en bois, un garde-corps en matériaux mixtes et des contremarches en métal.
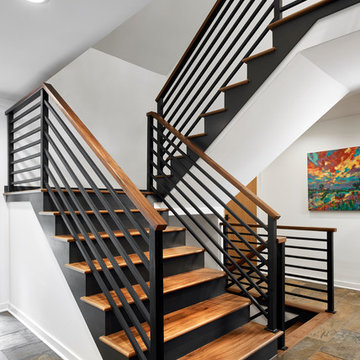
Peter VonDeLinde Visuals
Idée de décoration pour un escalier marin en U de taille moyenne avec des marches en bois, des contremarches en métal, un garde-corps en matériaux mixtes et éclairage.
Idée de décoration pour un escalier marin en U de taille moyenne avec des marches en bois, des contremarches en métal, un garde-corps en matériaux mixtes et éclairage.
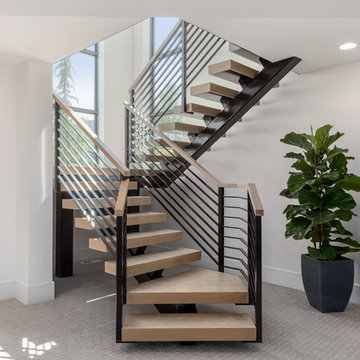
Idée de décoration pour un grand escalier design en U avec des marches en bois, des contremarches en métal et un garde-corps en matériaux mixtes.
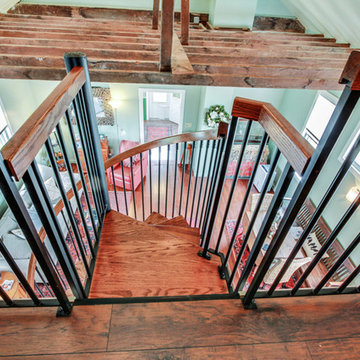
Rich wood accents tie this staircase into the surrounding space. Paragon Stairs offers over a dozen wood species to accent your spiral staircase.
Réalisation d'un escalier hélicoïdal bohème de taille moyenne avec des marches en bois, des contremarches en métal et un garde-corps en matériaux mixtes.
Réalisation d'un escalier hélicoïdal bohème de taille moyenne avec des marches en bois, des contremarches en métal et un garde-corps en matériaux mixtes.
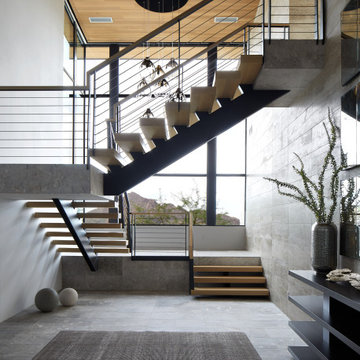
A suspended sky-lit stairwell in this stunning entry tower serves as a striking arrival point in this contemporary home.
Project Details // Straight Edge
Phoenix, Arizona
Architecture: Drewett Works
Builder: Sonora West Development
Interior design: Laura Kehoe
Landscape architecture: Sonoran Landesign
Photographer: Laura Moss
https://www.drewettworks.com/straight-edge/
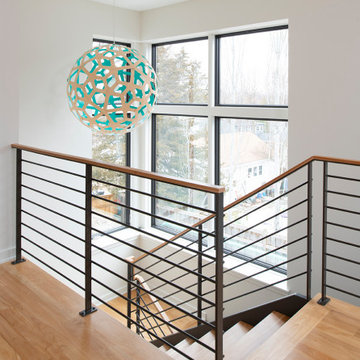
Réalisation d'un escalier design en U de taille moyenne avec des marches en bois, des contremarches en métal et un garde-corps en matériaux mixtes.
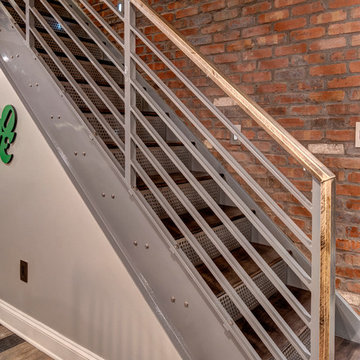
Photo by: Andy Warren
Cette photo montre un escalier droit industriel de taille moyenne avec des contremarches en métal et un garde-corps en matériaux mixtes.
Cette photo montre un escalier droit industriel de taille moyenne avec des contremarches en métal et un garde-corps en matériaux mixtes.
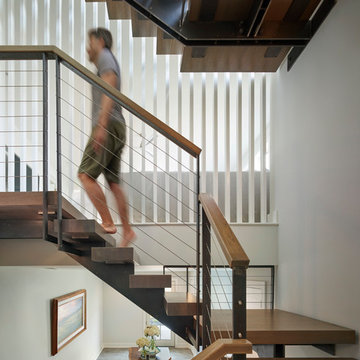
Halkin Mason Photography
Idée de décoration pour un grand escalier marin en U avec des marches en bois, des contremarches en métal et un garde-corps en matériaux mixtes.
Idée de décoration pour un grand escalier marin en U avec des marches en bois, des contremarches en métal et un garde-corps en matériaux mixtes.
Idées déco d'escaliers avec des contremarches en métal et un garde-corps en matériaux mixtes
1