Idées déco d'escaliers avec des contremarches en métal et un garde-corps en métal
Trier par :
Budget
Trier par:Populaires du jour
101 - 120 sur 1 365 photos
1 sur 3
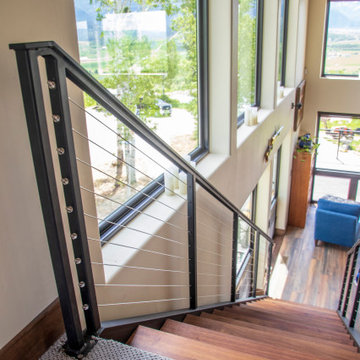
This classic cable rail was fabricated out of steel in sections at our facility. Each section was welded together on-site and painted with a flat black urethane. The cable was run through the posts in each section and then tensioned to the correct specifications. The simplicity of this rail gives an un-obstructed view of the beautiful surrounding valley and mountains. The front steps grab rail was measured and laid out onsite, and was bolted into place on the rock steps. The clear-cut grabrails inside for the basement stairs were formed and mounted to the wall. Overall, this beautiful home nestled in the heart of the Wyoming Mountains is one for the books.
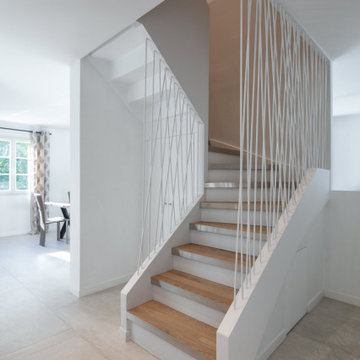
Aménagement d'un escalier contemporain en U avec des marches en bois, des contremarches en métal et un garde-corps en métal.
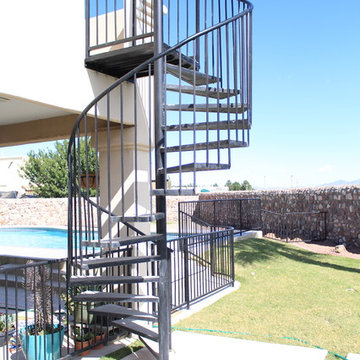
Iron Spiral Staircase with cement inserts.
Cette image montre un escalier hélicoïdal traditionnel de taille moyenne avec des marches en métal, des contremarches en métal et un garde-corps en métal.
Cette image montre un escalier hélicoïdal traditionnel de taille moyenne avec des marches en métal, des contremarches en métal et un garde-corps en métal.
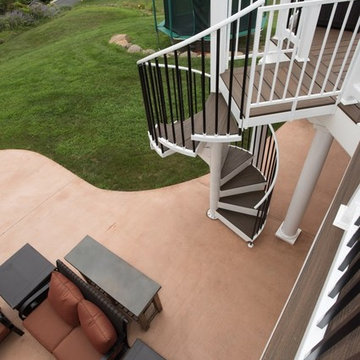
Paragon's Devon Spiral Stair is an aluminum frame spiral staircase that has a weatherproof finish. The homeowner chose to add their own composite deck boards to the steps for a seamless transition between the two spaces.
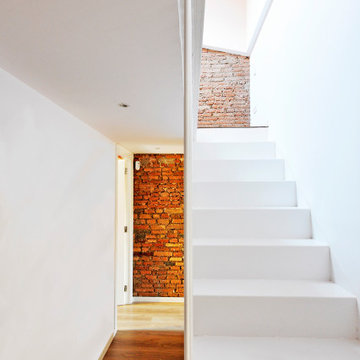
Inspiration pour un grand escalier droit minimaliste avec des marches en métal, des contremarches en métal, un garde-corps en métal et un mur en parement de brique.
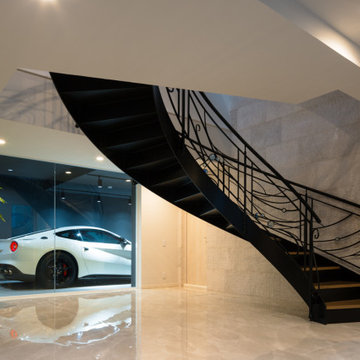
Inspiration pour un grand escalier courbe nordique avec des marches en bois, des contremarches en métal et un garde-corps en métal.
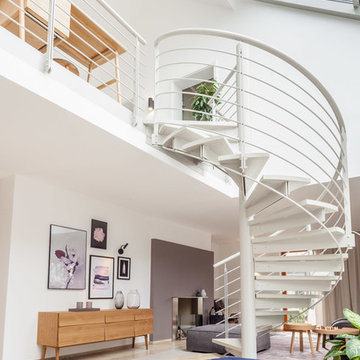
Aurora Bauträger GmbH
Idées déco pour un escalier hélicoïdal contemporain de taille moyenne avec des marches en métal, des contremarches en métal et un garde-corps en métal.
Idées déco pour un escalier hélicoïdal contemporain de taille moyenne avec des marches en métal, des contremarches en métal et un garde-corps en métal.
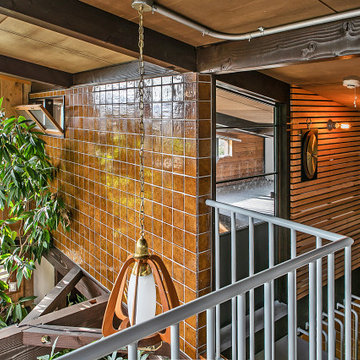
ヴィンテージ植物と木とテグラがつくりだす空間 東琵琶湖の家
植物が好きなクライアントのためのデザイン。
木のぬくもりに土でできているテグラが織りなすコラボレーション。
換気空調がいきわたるように各部屋の壁はすべて横格子でできており、
木の横格子は、壁に貼り付け前に雨風にさらし風合いを出しています。
このことによりもとよりあった木材とのバランスが保てています。
鉄でできた横格子や、扉など様々な素材が合わさってデザインを成しています。
玄関からLDKにつながる天井にはカーペットが貼られており、
異素材の違和感がデザインの一部となっています。
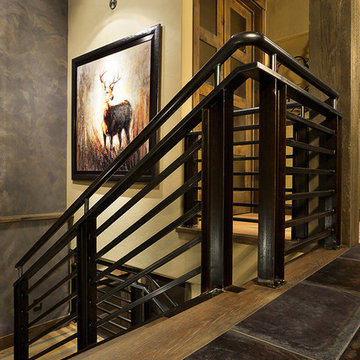
Inspiration pour un escalier chalet en U de taille moyenne avec des marches en bois, des contremarches en métal et un garde-corps en métal.
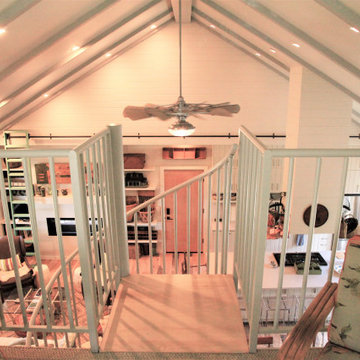
Santa Rosa Rd Cottage, Farm Stand & Breezeway // Location: Buellton, CA // Type: Remodel & New Construction. Cottage is new construction. Farm stand and breezeway are renovated. // Architect: HxH Architects
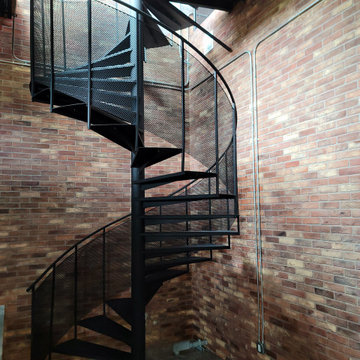
Idée de décoration pour un escalier hélicoïdal minimaliste de taille moyenne avec des marches en métal, des contremarches en métal, un garde-corps en métal et un mur en parement de brique.
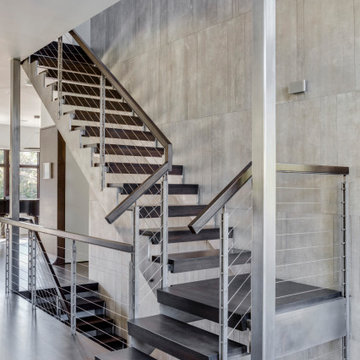
TEAM
Architect: LDa Architecture & Interiors
Interior Design: LDa Architecture & Interiors
Builder: Denali Construction
Landscape Architect: Matthew Cunningham Landscape Design
Photographer: Greg Premru Photography
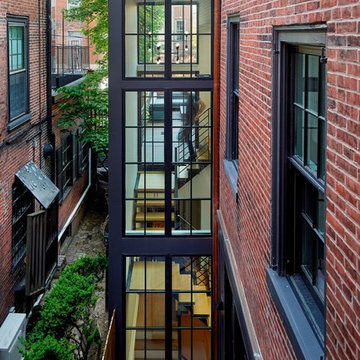
Jeffrey Totaro
Idées déco pour un escalier moderne en U avec des marches en bois, des contremarches en métal et un garde-corps en métal.
Idées déco pour un escalier moderne en U avec des marches en bois, des contremarches en métal et un garde-corps en métal.
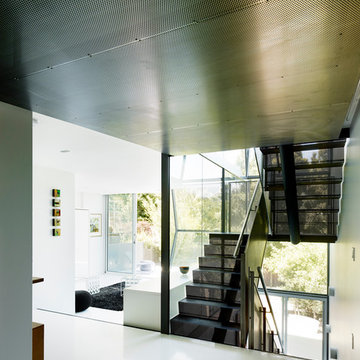
Cette photo montre un escalier moderne en U avec des marches en métal, des contremarches en métal, un garde-corps en métal et éclairage.
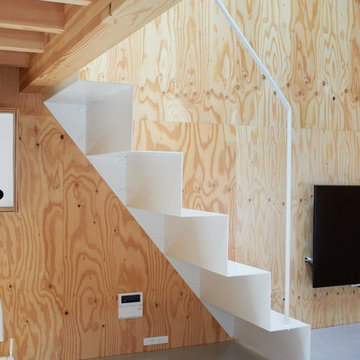
CLIENT // M
PROJECT TYPE // CONSTRUCTION
LOCATION // HATSUDAI, SHIBUYA-KU, TOKYO, JAPAN
FACILITY // RESIDENCE
GROSS CONSTRUCTION AREA // 71sqm
CONSTRUCTION AREA // 25sqm
RANK // 2 STORY
STRUCTURE // TIMBER FRAME STRUCTURE
PROJECT TEAM // TOMOKO SASAKI
STRUCTURAL ENGINEER // Tetsuya Tanaka Structural Engineers
CONSTRUCTOR // FUJI SOLAR HOUSE
YEAR // 2019
PHOTOGRAPHS // akihideMISHIMA
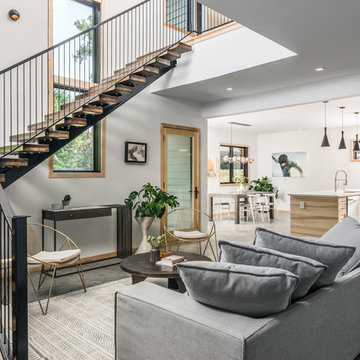
Metal staircase with walnut and ash stair treads
Aménagement d'un escalier flottant contemporain de taille moyenne avec des marches en bois, des contremarches en métal et un garde-corps en métal.
Aménagement d'un escalier flottant contemporain de taille moyenne avec des marches en bois, des contremarches en métal et un garde-corps en métal.
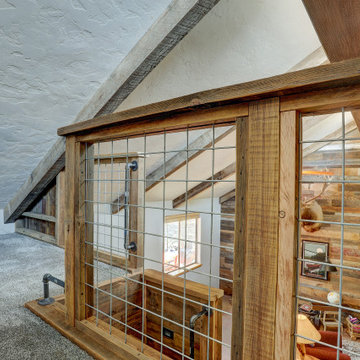
Beautiful custom barn wood loft staircase/ladder for a guest house in Sisters Oregon
Exemple d'un petit escalier montagne en L avec des marches en bois, des contremarches en métal et un garde-corps en métal.
Exemple d'un petit escalier montagne en L avec des marches en bois, des contremarches en métal et un garde-corps en métal.
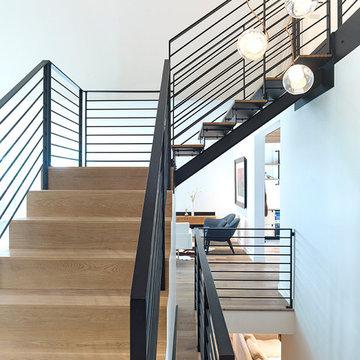
Photo by Robert Lemermeyer
Exemple d'un grand escalier moderne en L avec des marches en bois, des contremarches en métal et un garde-corps en métal.
Exemple d'un grand escalier moderne en L avec des marches en bois, des contremarches en métal et un garde-corps en métal.
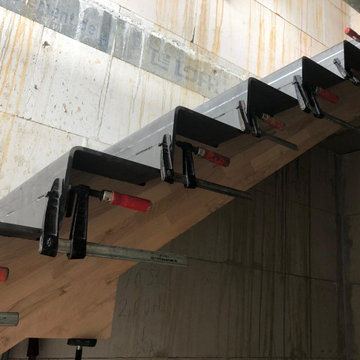
Die Stahlblechfaltwerktreppe, 10mm stark und 950mm breit, verläuft über 16 Steigungen und wird in einzelnen Segmenten vor Ort verschweißt. In einem Bodenprofil eingespannte Glasscheiben bilden in der Galerie die Absturzsicherung und werden mit einem 10mm starken, deckenhohen Designgeländer abgerundet.
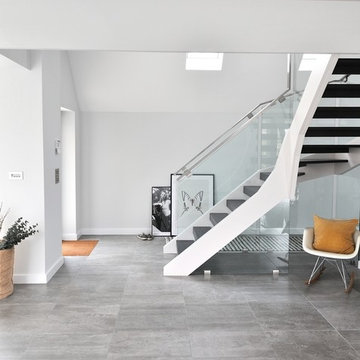
A great photo of the upstairs landing area and the staircase winding downstairs, again showing how this staircase suits the open plan hallway.
Inspiration pour un escalier design en L de taille moyenne avec des marches en bois, des contremarches en métal et un garde-corps en métal.
Inspiration pour un escalier design en L de taille moyenne avec des marches en bois, des contremarches en métal et un garde-corps en métal.
Idées déco d'escaliers avec des contremarches en métal et un garde-corps en métal
6